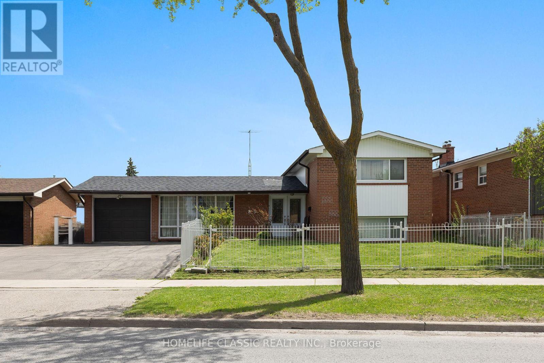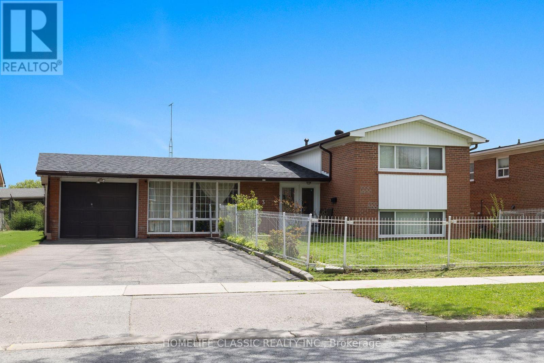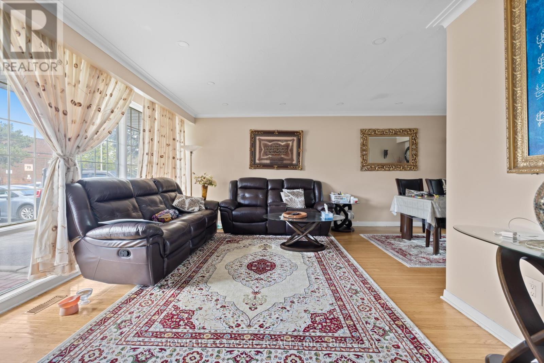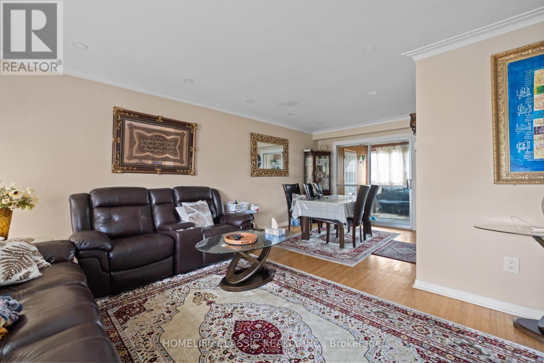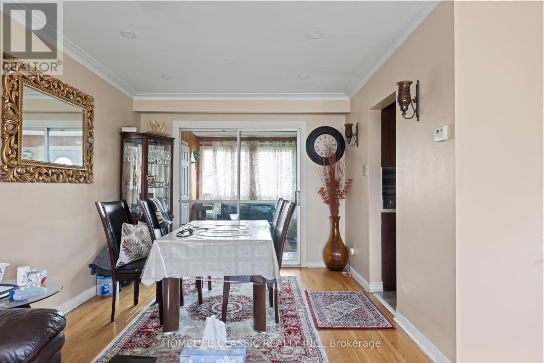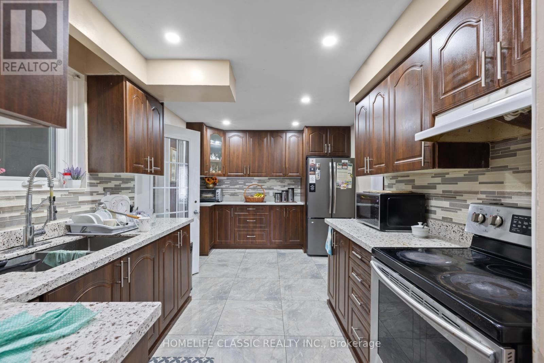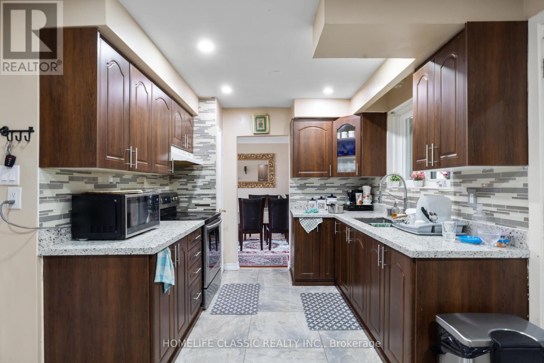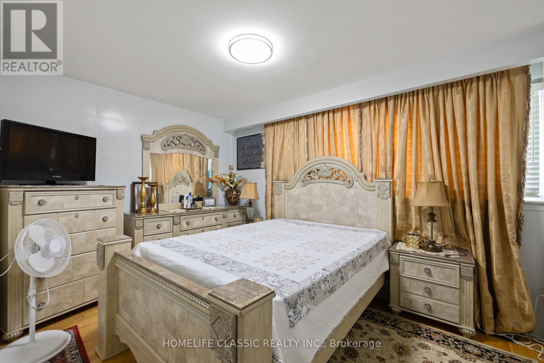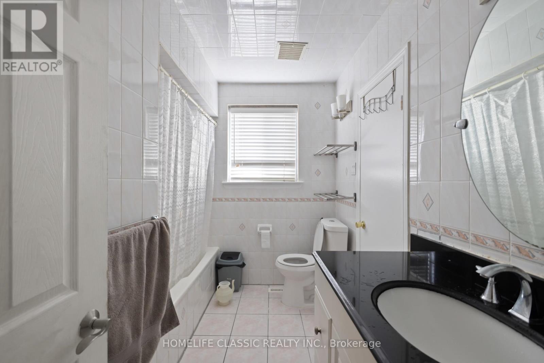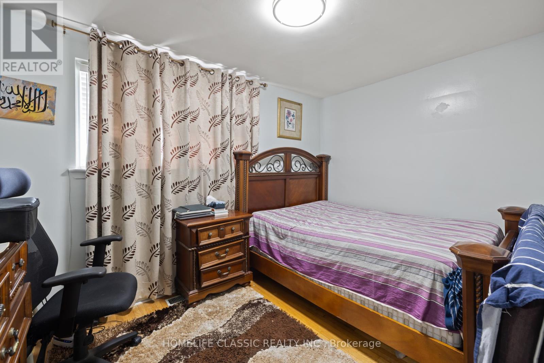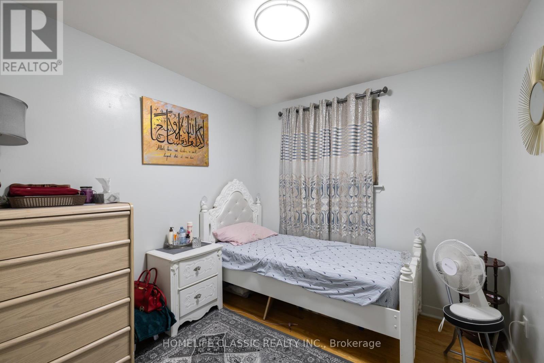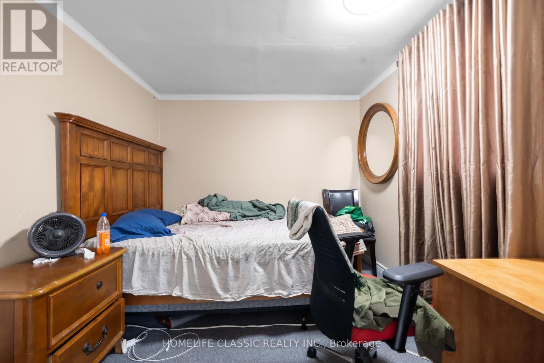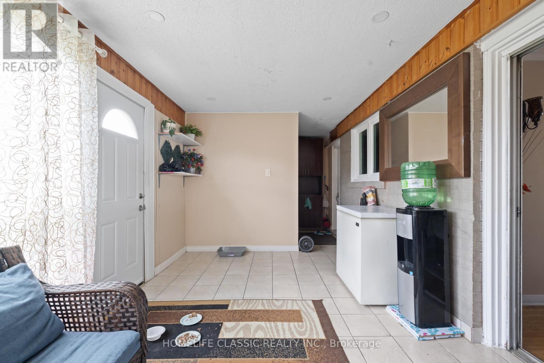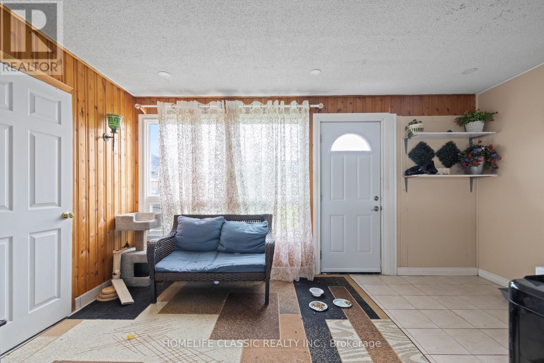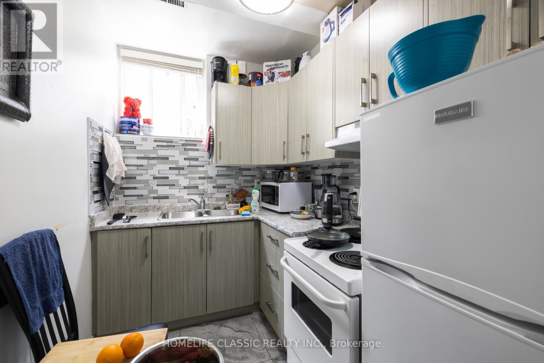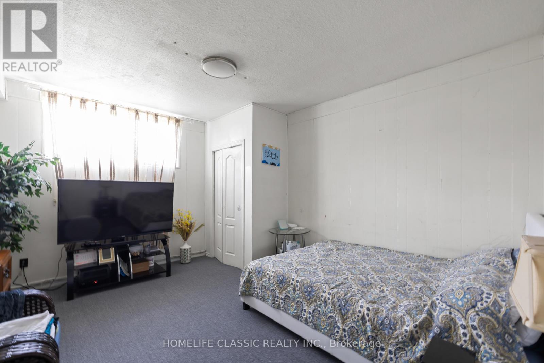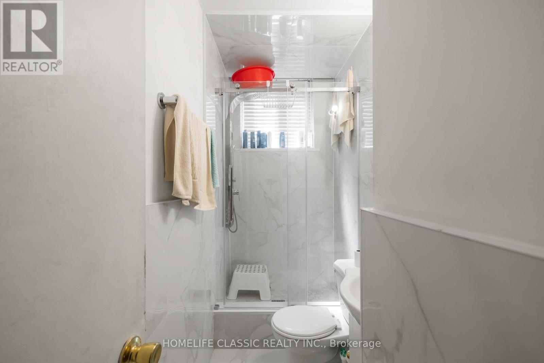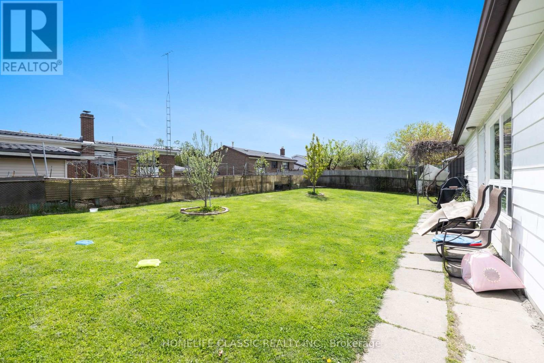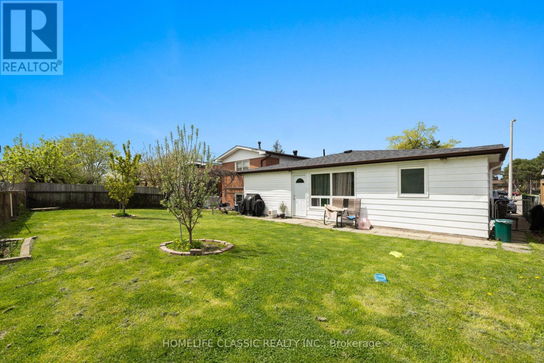6 Bedroom
3 Bathroom
1,500 - 2,000 ft2
Central Air Conditioning
Forced Air
$1,199,000
Incredible opportunity for homeowners or investors! This spacious 4 + 2 bedroom, 3-bathroom home sits on an oversized 61' x 107' ft lot with parking for up to 6 cars and is packed with income potential and flexible living space. Featuring a legally built rear addition with a separate entrance, bedroom, living area, and full bath, it's ideal for in-laws, guests, or rental income. The finished basement is currently rented for $1,600/month to long-term, reliable tenants who've been there for over 4 years and can stay or vacate based on your needs. Everything you need is right here - grocery store just around the corner, easy access to TTC, Humber College North Campus only minutes away, plus parks, schools, shopping plazas, and more all within walking distance. The home also comes with a garage and remote opener, and includes ready architectural plans to build a second floor for even more rental income or living space. Top 5 reasons you'll love this home: (1) Strong rental income with established tenants, (2) Legally built rear suite with separate entrance, (3) Second-floor expansion plans ready, (4) Prime, walkable location with all amenities nearby, (5) Easy access to TTC and Humber College - making it a rental income generator. Whether you're looking to move in, invest, or both, this home checks all the boxes. (id:53661)
Property Details
|
MLS® Number
|
W12148234 |
|
Property Type
|
Single Family |
|
Neigbourhood
|
Mount Olive-Silverstone-Jamestown |
|
Community Name
|
Mount Olive-Silverstone-Jamestown |
|
Features
|
Carpet Free, In-law Suite |
|
Parking Space Total
|
6 |
Building
|
Bathroom Total
|
3 |
|
Bedrooms Above Ground
|
4 |
|
Bedrooms Below Ground
|
2 |
|
Bedrooms Total
|
6 |
|
Appliances
|
Water Heater |
|
Basement Features
|
Apartment In Basement, Separate Entrance |
|
Basement Type
|
N/a |
|
Construction Style Attachment
|
Detached |
|
Construction Style Split Level
|
Sidesplit |
|
Cooling Type
|
Central Air Conditioning |
|
Exterior Finish
|
Brick |
|
Flooring Type
|
Hardwood, Ceramic, Laminate |
|
Foundation Type
|
Poured Concrete |
|
Half Bath Total
|
1 |
|
Heating Fuel
|
Natural Gas |
|
Heating Type
|
Forced Air |
|
Size Interior
|
1,500 - 2,000 Ft2 |
|
Type
|
House |
|
Utility Water
|
Municipal Water |
Parking
Land
|
Acreage
|
No |
|
Sewer
|
Sanitary Sewer |
|
Size Depth
|
107 Ft ,6 In |
|
Size Frontage
|
61 Ft ,2 In |
|
Size Irregular
|
61.2 X 107.5 Ft |
|
Size Total Text
|
61.2 X 107.5 Ft|under 1/2 Acre |
|
Zoning Description
|
Residential |
Rooms
| Level |
Type |
Length |
Width |
Dimensions |
|
Lower Level |
Living Room |
4.3 m |
3 m |
4.3 m x 3 m |
|
Lower Level |
Kitchen |
2.6 m |
2.8 m |
2.6 m x 2.8 m |
|
Main Level |
Kitchen |
5 m |
3.1 m |
5 m x 3.1 m |
|
Main Level |
Living Room |
5.2 m |
3.6 m |
5.2 m x 3.6 m |
|
Main Level |
Dining Room |
3 m |
2.9 m |
3 m x 2.9 m |
|
Main Level |
Sunroom |
6.7 m |
3 m |
6.7 m x 3 m |
|
Main Level |
Bedroom |
3.48 m |
3 m |
3.48 m x 3 m |
|
Upper Level |
Primary Bedroom |
4 m |
3.6 m |
4 m x 3.6 m |
|
Upper Level |
Bedroom |
3.9 m |
3.2 m |
3.9 m x 3.2 m |
|
Upper Level |
Bedroom |
3 m |
2.9 m |
3 m x 2.9 m |
https://www.realtor.ca/real-estate/28312499/83-john-garland-boulevard-toronto-mount-olive-silverstone-jamestown-mount-olive-silverstone-jamestown

