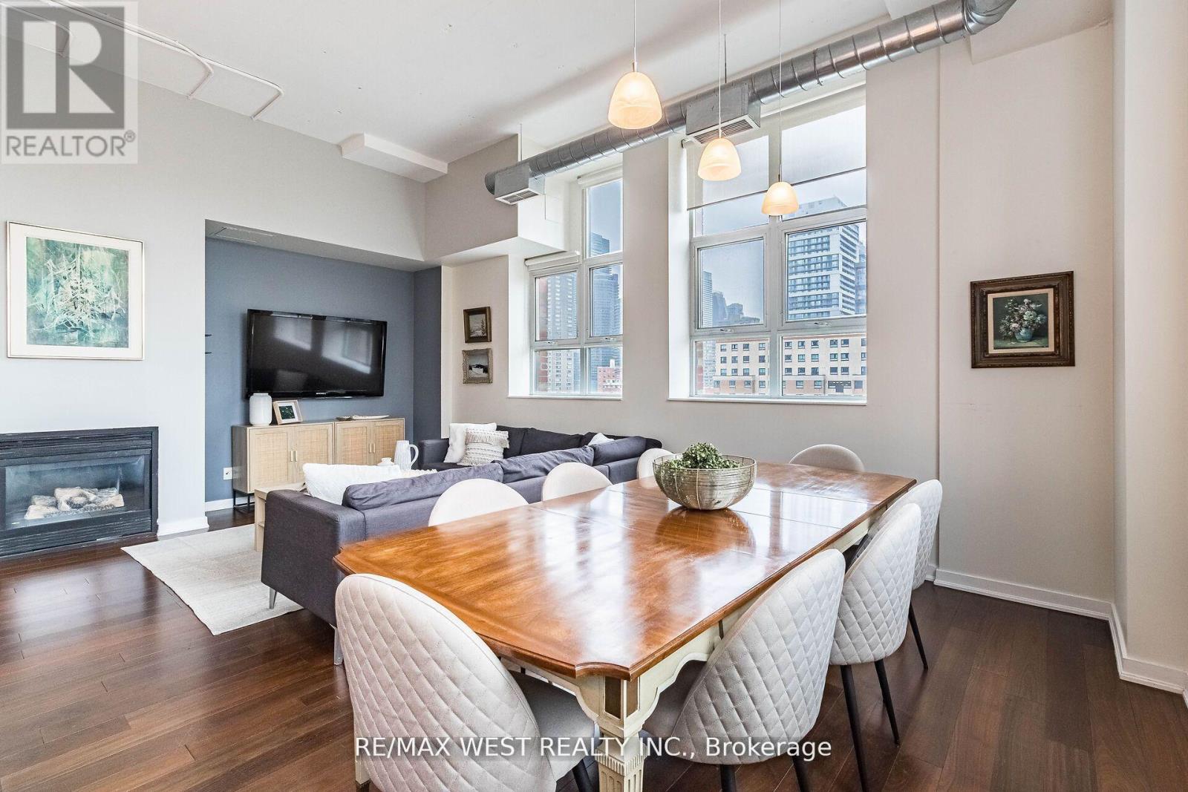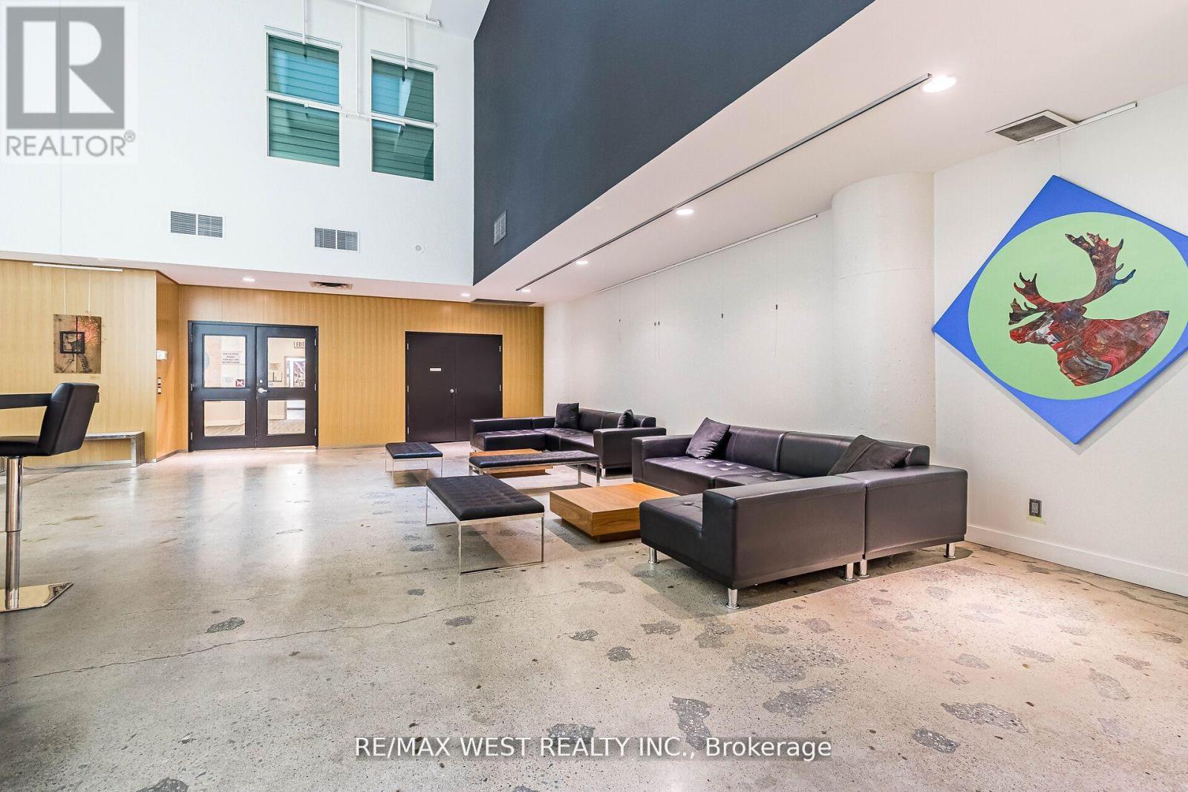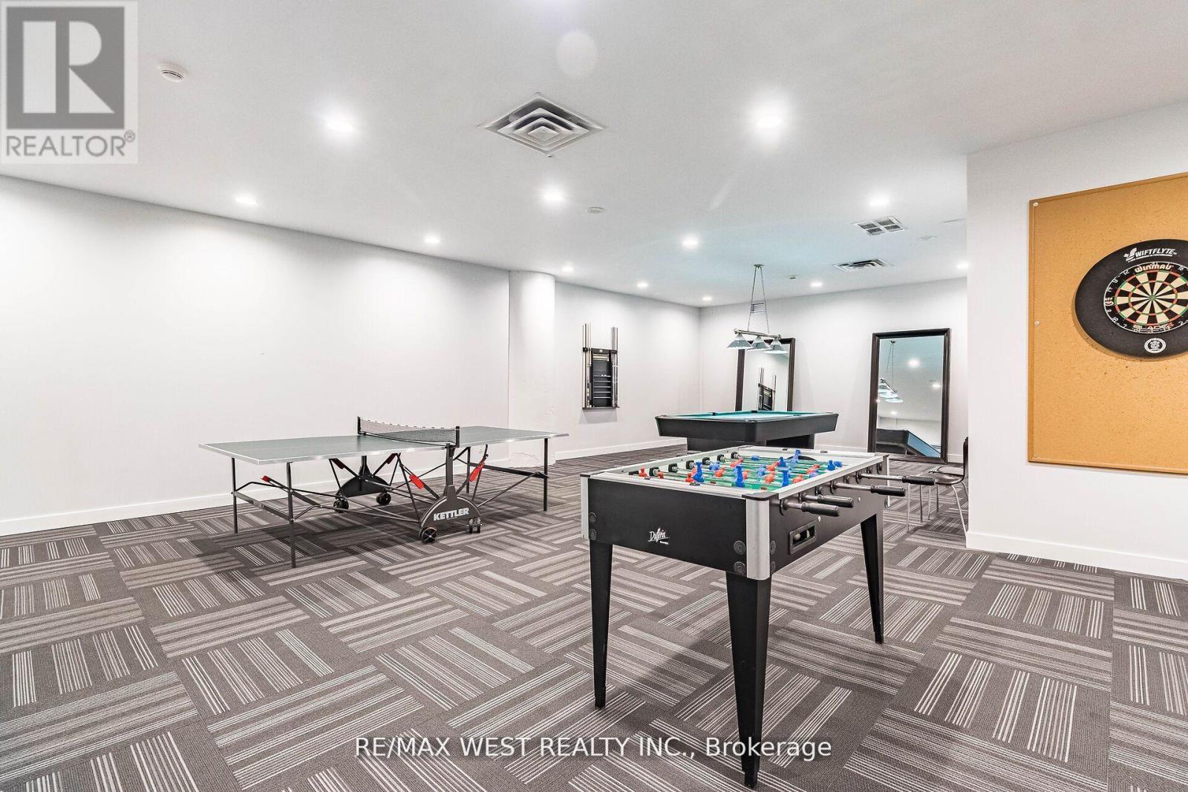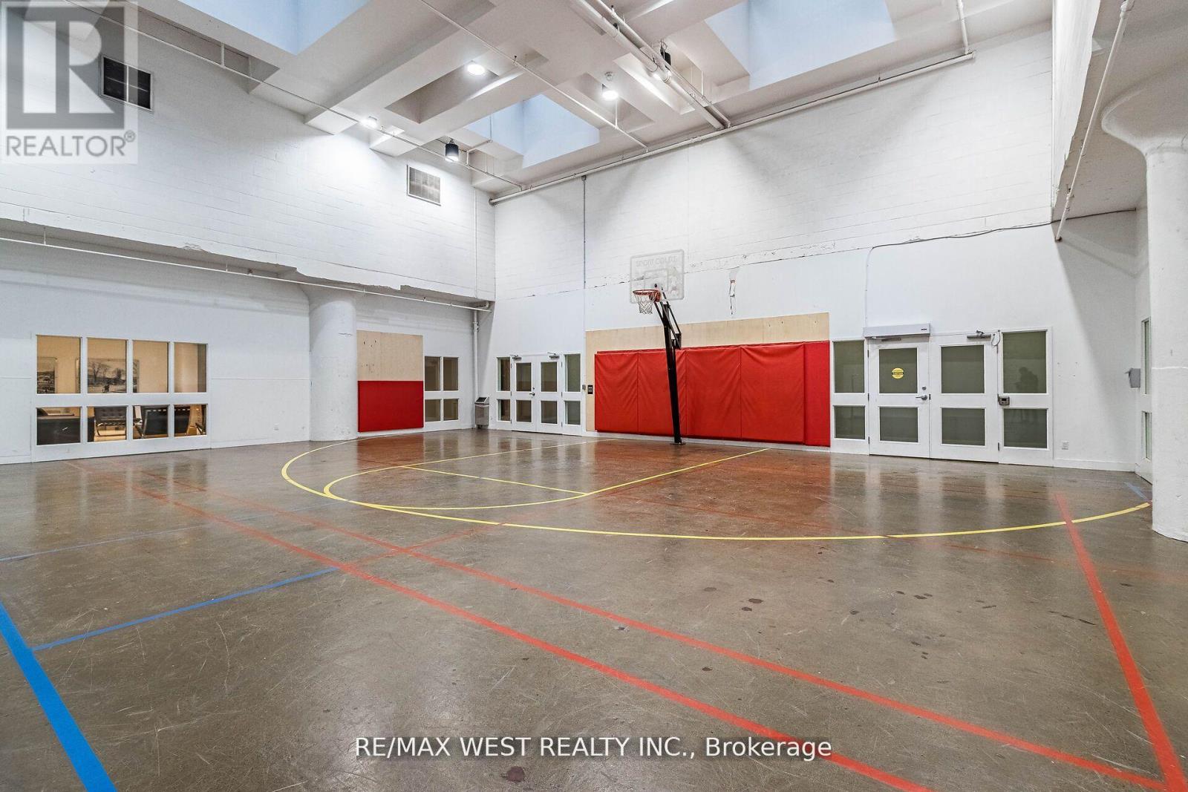2 Bedroom
2 Bathroom
1,600 - 1,799 ft2
Loft
Fireplace
Indoor Pool
Central Air Conditioning
Heat Pump
$1,199,000Maintenance, Heat, Water, Common Area Maintenance, Insurance, Parking
$1,742.77 Monthly
Welcome to suite 821 at 155 Dalhousie Street in the sought-after Merchandise Lofts, a stunning blend of modern convenience and authentic loft charm in the heart of Toronto! This spacious unit showcases soaring 12-foot ceilings, wood flooring, and expansive industrial-style windows that flood the space with natural light. The open-concept layout provides flexibility, allowing you to create distinct living, dining, and working areas that suit your lifestyle. The sleek renovated kitchen is outfitted with stainless steel appliances, generous cabinetry, and a large island perfect for both cooking and entertaining. The spacious bedroom offers ample storage with built-in closets, and the large bathroom features a deep soaking tub, heated floors, and stylish finishes. Residents of the Merchandise Lofts enjoy an impressive array of amenities, including a 24-hour concierge, an indoor pool, a well-equipped gym, a basketball court, a stunning rooftop terrace with BBQs and panoramic views of the city skyline, and even a dog-walking area! Plus, you're steps away from Dundas Square, Eaton Centre, Ryerson University, and public transit, with endless dining, shopping, and entertainment options nearby. Don't miss your chance to own a piece of one of Toronto's most iconic loft buildings! (id:53661)
Property Details
|
MLS® Number
|
C12106380 |
|
Property Type
|
Single Family |
|
Neigbourhood
|
Toronto Centre |
|
Community Name
|
Church-Yonge Corridor |
|
Amenities Near By
|
Hospital, Park, Place Of Worship, Public Transit |
|
Community Features
|
Pet Restrictions |
|
Easement
|
None |
|
Features
|
Carpet Free |
|
Parking Space Total
|
1 |
|
Pool Type
|
Indoor Pool |
|
Structure
|
Squash & Raquet Court |
|
View Type
|
City View |
Building
|
Bathroom Total
|
2 |
|
Bedrooms Above Ground
|
2 |
|
Bedrooms Total
|
2 |
|
Amenities
|
Exercise Centre, Visitor Parking, Fireplace(s), Storage - Locker, Security/concierge |
|
Appliances
|
Window Coverings |
|
Architectural Style
|
Loft |
|
Cooling Type
|
Central Air Conditioning |
|
Exterior Finish
|
Concrete |
|
Fire Protection
|
Security Guard |
|
Fireplace Present
|
Yes |
|
Flooring Type
|
Hardwood |
|
Heating Fuel
|
Natural Gas |
|
Heating Type
|
Heat Pump |
|
Size Interior
|
1,600 - 1,799 Ft2 |
|
Type
|
Apartment |
Parking
|
No Garage
|
|
|
Inside Entry
|
|
|
Covered
|
|
Land
|
Acreage
|
No |
|
Land Amenities
|
Hospital, Park, Place Of Worship, Public Transit |
|
Zoning Description
|
Residential |
Rooms
| Level |
Type |
Length |
Width |
Dimensions |
|
Flat |
Living Room |
5.3 m |
6.58 m |
5.3 m x 6.58 m |
|
Flat |
Dining Room |
5.3 m |
6.58 m |
5.3 m x 6.58 m |
|
Flat |
Kitchen |
3.9 m |
2.29 m |
3.9 m x 2.29 m |
|
Flat |
Primary Bedroom |
3.35 m |
3.09 m |
3.35 m x 3.09 m |
|
Flat |
Bedroom 2 |
3.35 m |
2.99 m |
3.35 m x 2.99 m |
|
Flat |
Den |
2.89 m |
3.03 m |
2.89 m x 3.03 m |
https://www.realtor.ca/real-estate/28220674/821-155-dalhousie-street-toronto-church-yonge-corridor-church-yonge-corridor










































