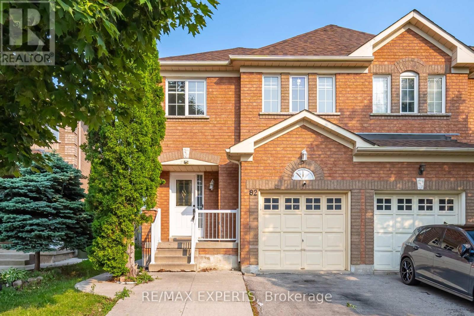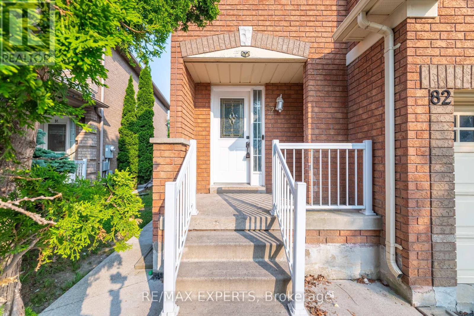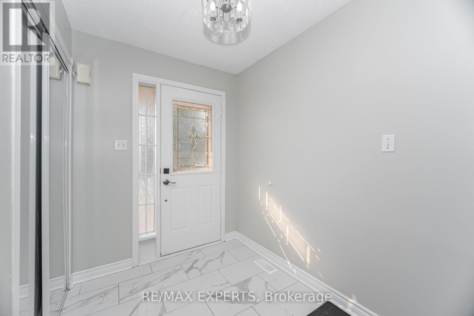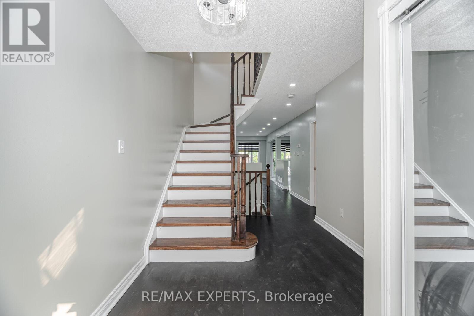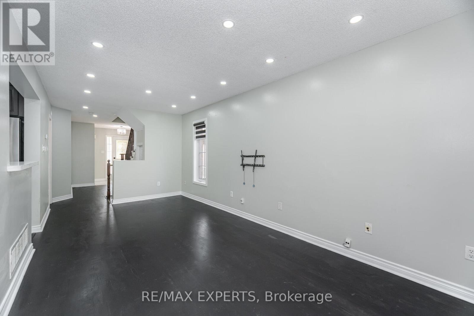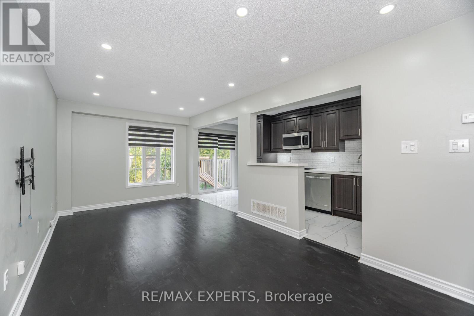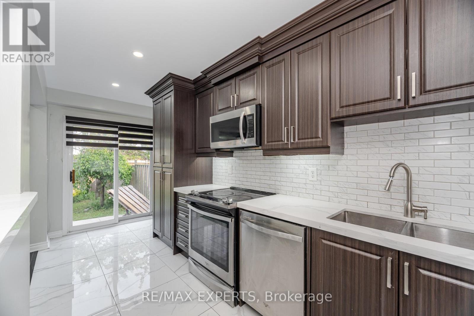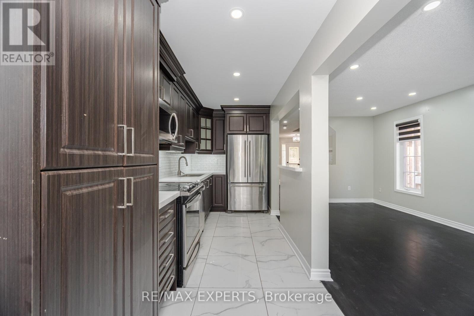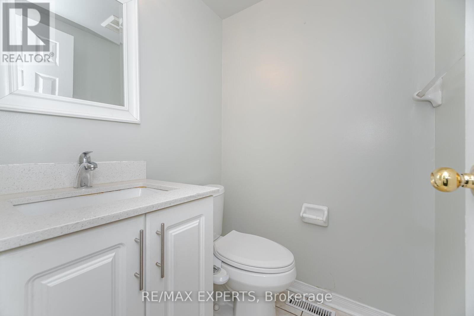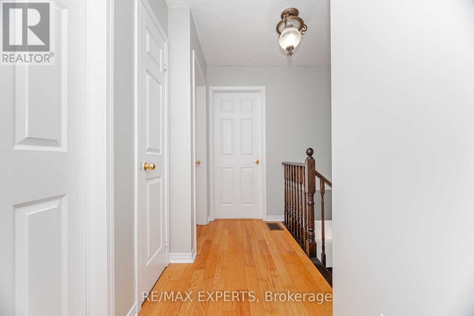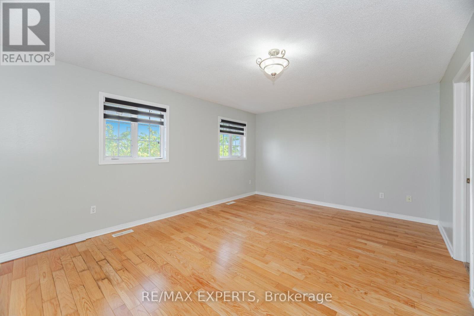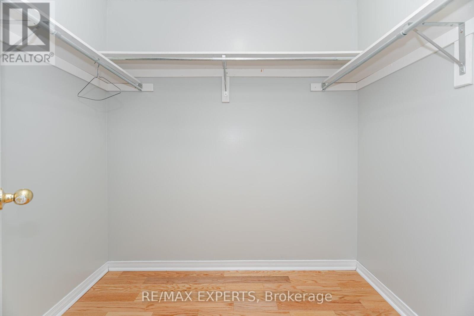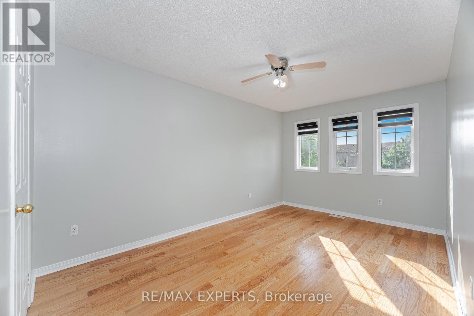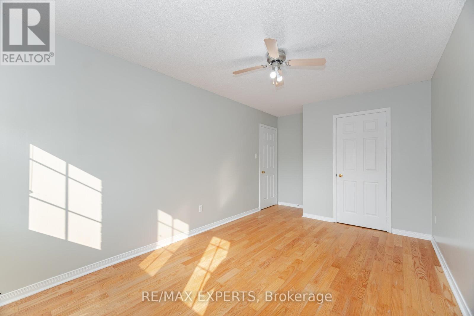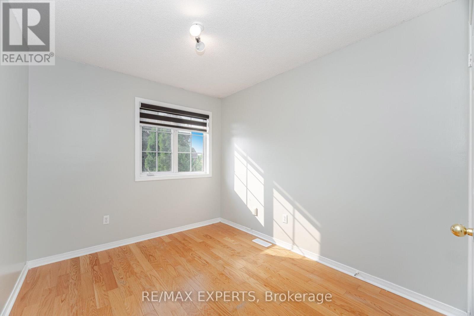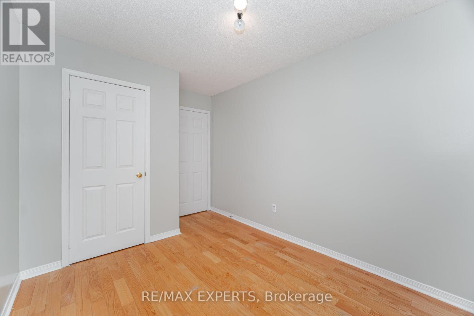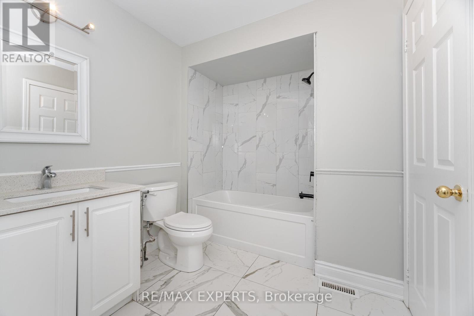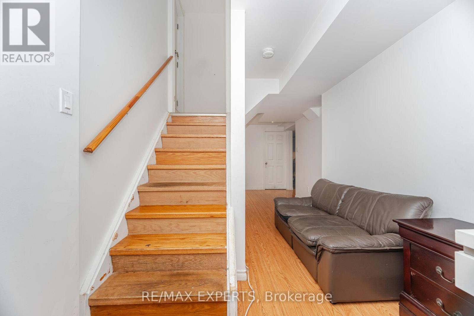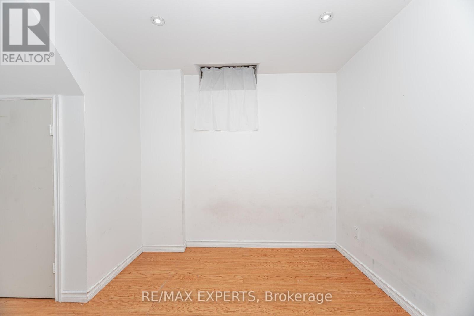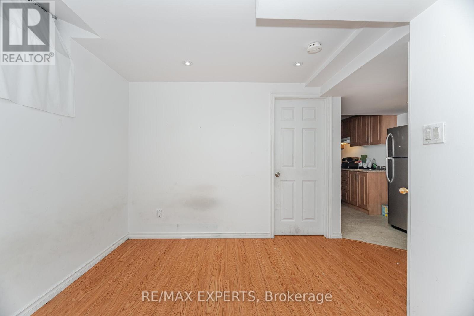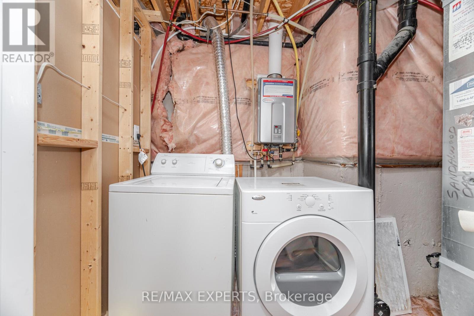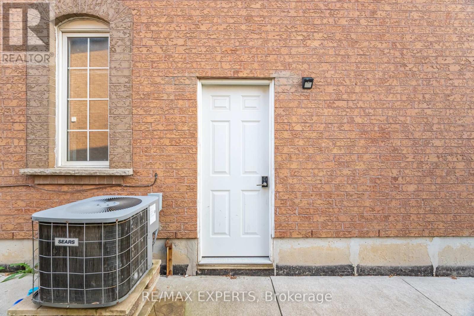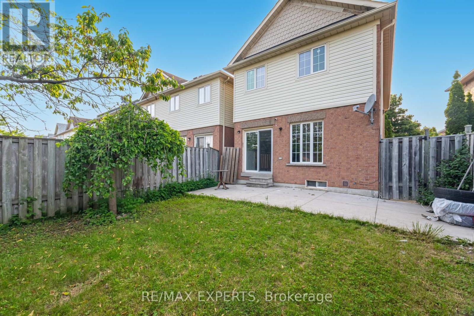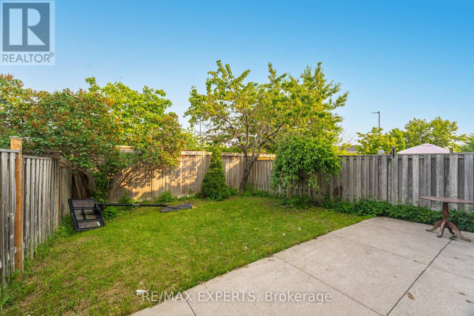4 Bedroom
2 Bathroom
0 - 699 ft2
Central Air Conditioning
Forced Air
$799,999
Welcome to this stunning freshly painted, with lots of storage in the kitchen. 3+1 bedroom, 2+1 bathroom semi-detached home in one of Brampton's most sought-after neighborhoods. This home offers a perfect blend of style and functionality. Step inside to hardwood flooring, no carpet in this house, pot lights, open concept, creating a bright and inviting atmosphere. The oak stairs add elegance, while the eat-in kitchen boasts a breakfast bar, stainless steel appliances and dining area, perfect for family gatherings. The primary bedroom has a coffered ceiling, & a large walk-in closet. Additional highlights are front-loading washer and dryer, closet for extra storage.The finished basement with a bedroom, full bathroom also with a side sep entrance through the left side of the home with Features Such As Extended Driveway. This home is Minutes to parks, school, shopping, restaurants & highway. Outside, enjoy a private fenced backyard. Basement offers storage space . Don't miss the chance to own this move-in-ready gem! Perfect starter home for first time buyers OR upgrade to a freehold property from condominium apartment or townhouse. (id:53661)
Property Details
|
MLS® Number
|
W12266321 |
|
Property Type
|
Single Family |
|
Community Name
|
Northwest Sandalwood Parkway |
|
Features
|
Carpet Free, Guest Suite |
|
Parking Space Total
|
3 |
Building
|
Bathroom Total
|
2 |
|
Bedrooms Above Ground
|
3 |
|
Bedrooms Below Ground
|
1 |
|
Bedrooms Total
|
4 |
|
Basement Features
|
Apartment In Basement, Separate Entrance |
|
Basement Type
|
N/a |
|
Construction Style Attachment
|
Semi-detached |
|
Cooling Type
|
Central Air Conditioning |
|
Exterior Finish
|
Brick Facing |
|
Flooring Type
|
Hardwood |
|
Foundation Type
|
Brick, Poured Concrete |
|
Half Bath Total
|
1 |
|
Heating Fuel
|
Electric |
|
Heating Type
|
Forced Air |
|
Stories Total
|
2 |
|
Size Interior
|
0 - 699 Ft2 |
|
Type
|
House |
|
Utility Water
|
Municipal Water |
Parking
Land
|
Acreage
|
No |
|
Sewer
|
Sanitary Sewer |
|
Size Depth
|
100 Ft ,1 In |
|
Size Frontage
|
25 Ft ,9 In |
|
Size Irregular
|
25.8 X 100.1 Ft |
|
Size Total Text
|
25.8 X 100.1 Ft |
|
Zoning Description
|
R3 |
Rooms
| Level |
Type |
Length |
Width |
Dimensions |
|
Second Level |
Primary Bedroom |
|
|
Measurements not available |
|
Second Level |
Bedroom 2 |
|
|
Measurements not available |
|
Second Level |
Bedroom 3 |
|
|
Measurements not available |
|
Basement |
Bedroom |
|
|
Measurements not available |
|
Main Level |
Living Room |
|
|
Measurements not available |
https://www.realtor.ca/real-estate/28566118/82-twin-pines-crescent-brampton-northwest-sandalwood-parkway-northwest-sandalwood-parkway

