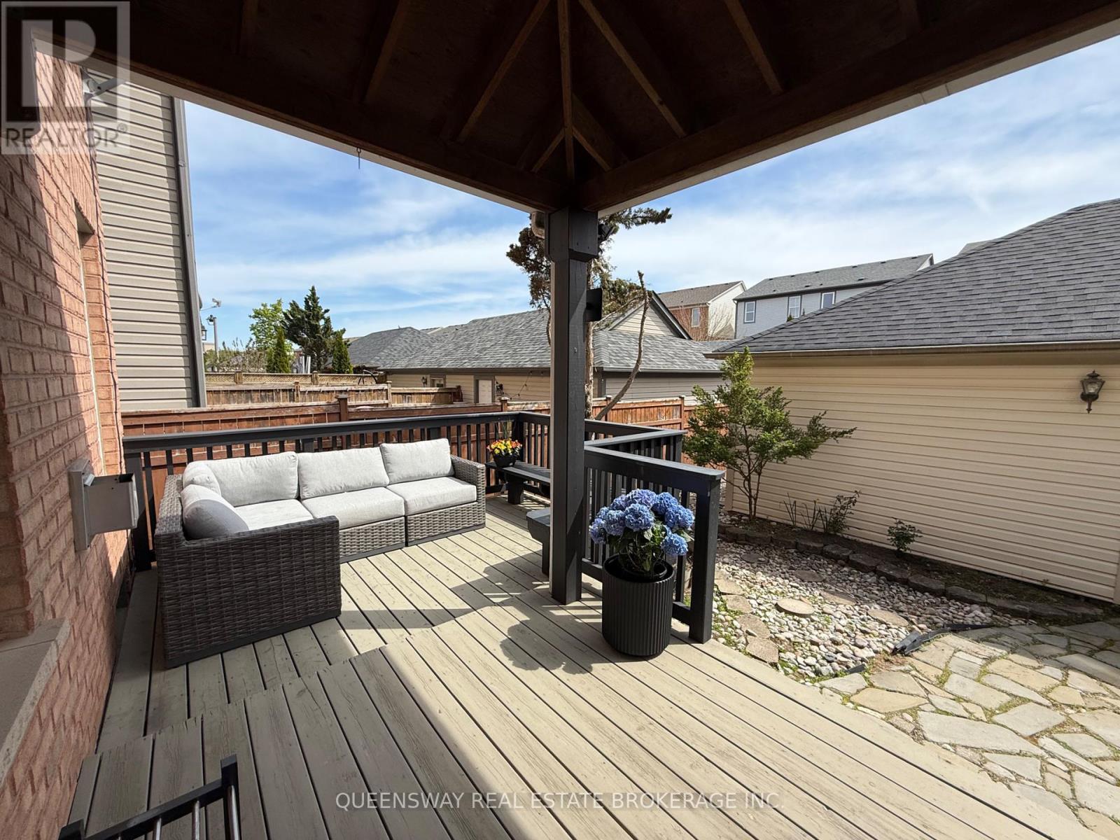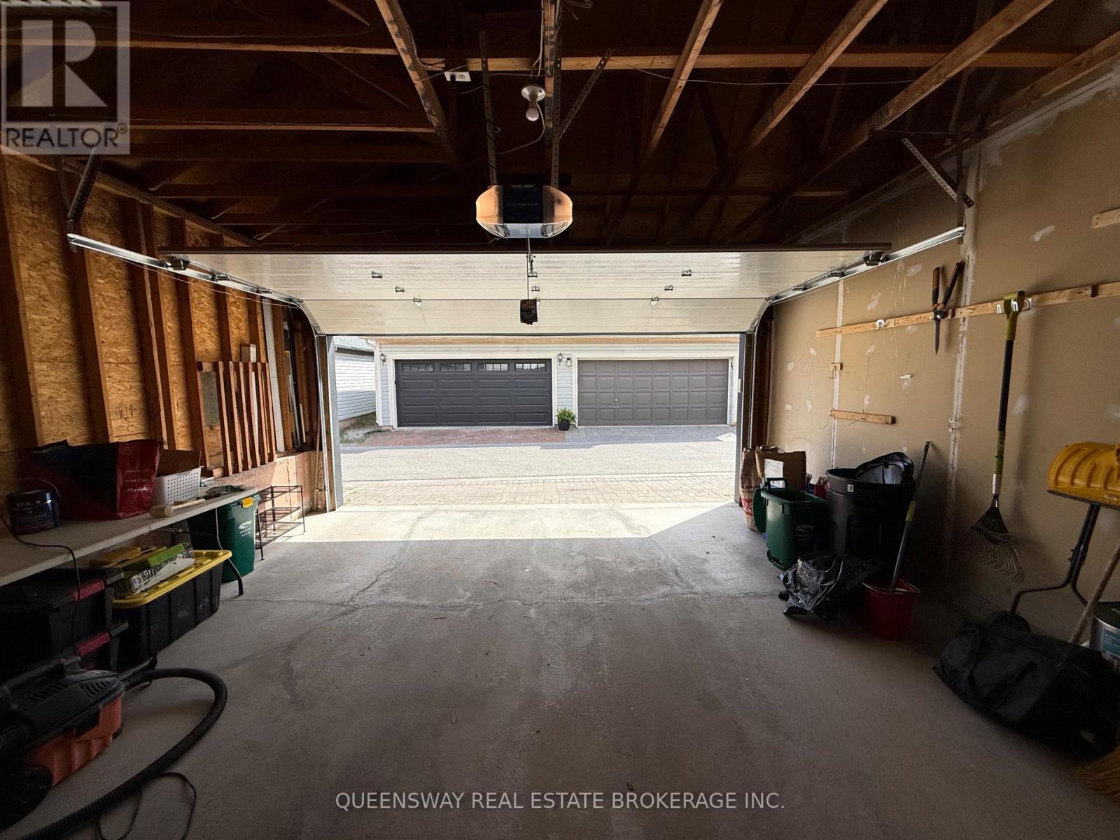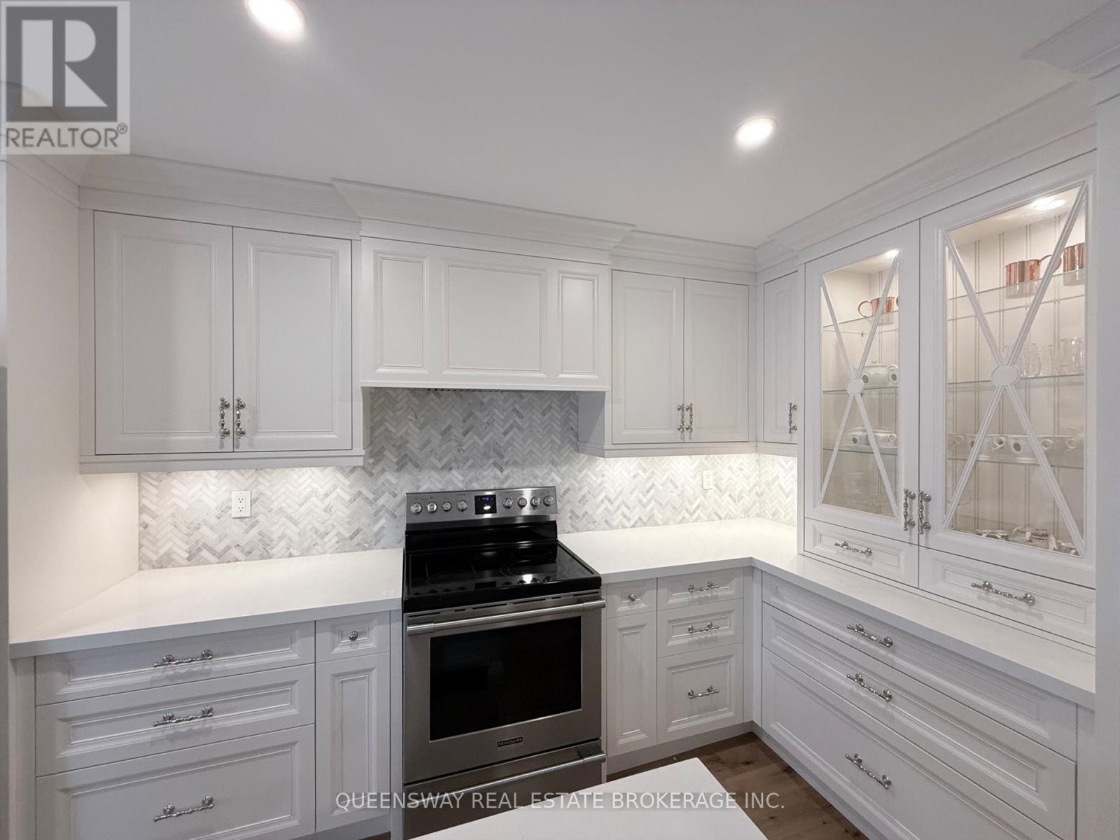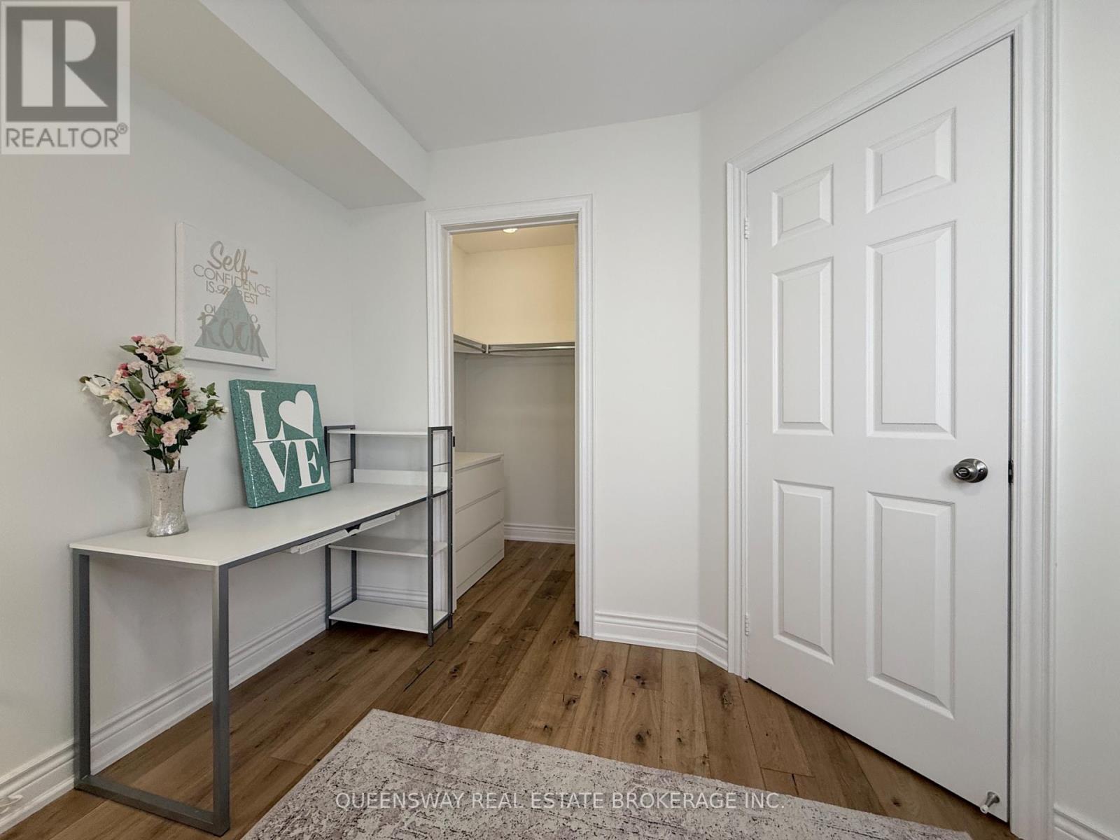4 Bedroom
4 Bathroom
2,000 - 2,500 ft2
Fireplace
Central Air Conditioning
Forced Air
$1,439,999
This beautifully renovated 4-bedroom, 3.5-bath detached home with a 2-car garage is located in the desirable neighbourhood of Oak Park. Move-in ready, the home showcases elegant hardwood flooring throughout, pot lights on the main level, and smooth ceilings on both the main and second floors. Enjoy the convenience of being within walking distance to top-rated schools, scenic parks, restaurants, and shopping plazas. With easy access to public transit and nearby bike trails, this home offers the perfect blend of comfort, style, and location. (id:53661)
Open House
This property has open houses!
Starts at:
12:00 pm
Ends at:
4:00 pm
Property Details
|
MLS® Number
|
W12149498 |
|
Property Type
|
Single Family |
|
Community Name
|
1015 - RO River Oaks |
|
Amenities Near By
|
Schools, Park, Public Transit, Place Of Worship |
|
Community Features
|
Community Centre |
|
Equipment Type
|
Water Heater |
|
Features
|
Carpet Free |
|
Parking Space Total
|
2 |
|
Rental Equipment Type
|
Water Heater |
|
Structure
|
Porch, Deck |
Building
|
Bathroom Total
|
4 |
|
Bedrooms Above Ground
|
4 |
|
Bedrooms Total
|
4 |
|
Amenities
|
Fireplace(s) |
|
Appliances
|
Garage Door Opener Remote(s), All, Blinds, Garage Door Opener |
|
Basement Development
|
Partially Finished |
|
Basement Type
|
Full (partially Finished) |
|
Construction Style Attachment
|
Detached |
|
Cooling Type
|
Central Air Conditioning |
|
Exterior Finish
|
Brick |
|
Fire Protection
|
Alarm System, Smoke Detectors |
|
Fireplace Present
|
Yes |
|
Fireplace Total
|
1 |
|
Flooring Type
|
Hardwood |
|
Foundation Type
|
Concrete |
|
Half Bath Total
|
1 |
|
Heating Fuel
|
Natural Gas |
|
Heating Type
|
Forced Air |
|
Stories Total
|
3 |
|
Size Interior
|
2,000 - 2,500 Ft2 |
|
Type
|
House |
|
Utility Water
|
Municipal Water |
Parking
Land
|
Acreage
|
No |
|
Fence Type
|
Fenced Yard |
|
Land Amenities
|
Schools, Park, Public Transit, Place Of Worship |
|
Sewer
|
Sanitary Sewer |
|
Size Depth
|
94 Ft ,2 In |
|
Size Frontage
|
24 Ft ,10 In |
|
Size Irregular
|
24.9 X 94.2 Ft |
|
Size Total Text
|
24.9 X 94.2 Ft |
Rooms
| Level |
Type |
Length |
Width |
Dimensions |
|
Second Level |
Bedroom |
5.49 m |
3.66 m |
5.49 m x 3.66 m |
|
Second Level |
Bedroom 2 |
3.66 m |
2.75 m |
3.66 m x 2.75 m |
|
Second Level |
Bedroom 3 |
3.36 m |
2.75 m |
3.36 m x 2.75 m |
|
Third Level |
Primary Bedroom |
5.49 m |
3.83 m |
5.49 m x 3.83 m |
|
Main Level |
Living Room |
5.82 m |
3.74 m |
5.82 m x 3.74 m |
|
Main Level |
Dining Room |
5.54 m |
2.82 m |
5.54 m x 2.82 m |
|
Main Level |
Kitchen |
5.54 m |
2.67 m |
5.54 m x 2.67 m |
https://www.realtor.ca/real-estate/28315238/82-roxton-road-oakville-ro-river-oaks-1015-ro-river-oaks













































