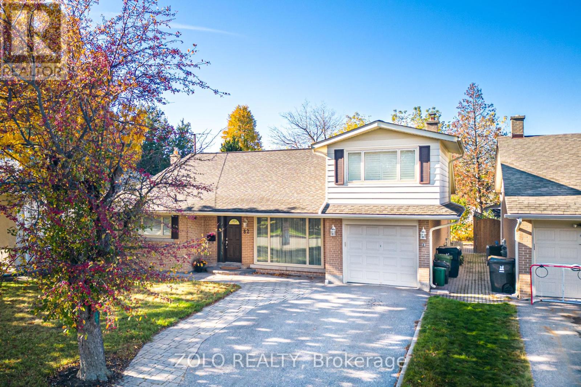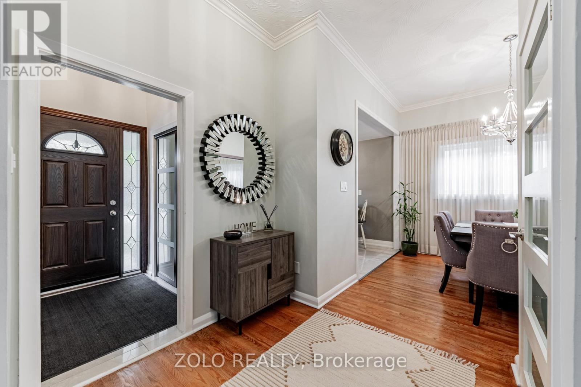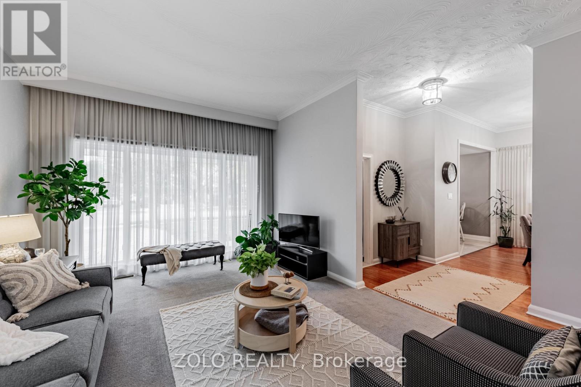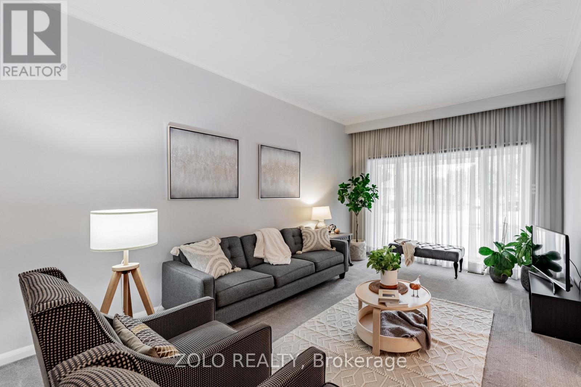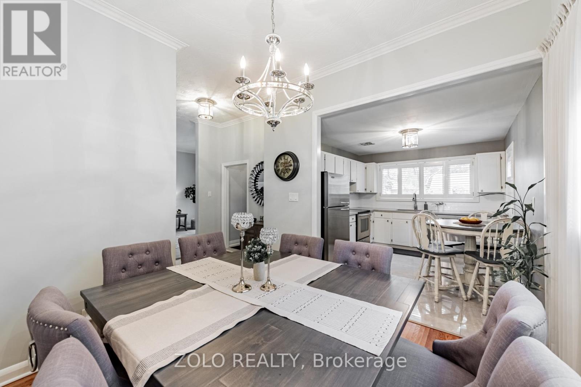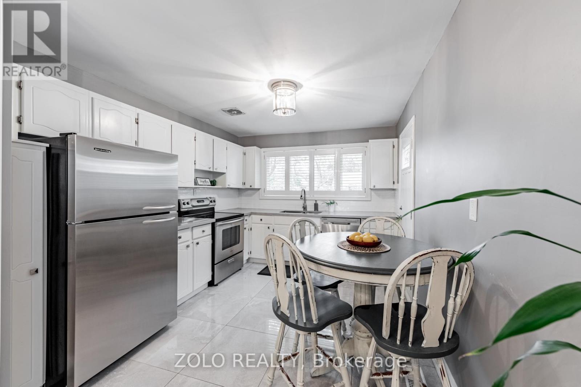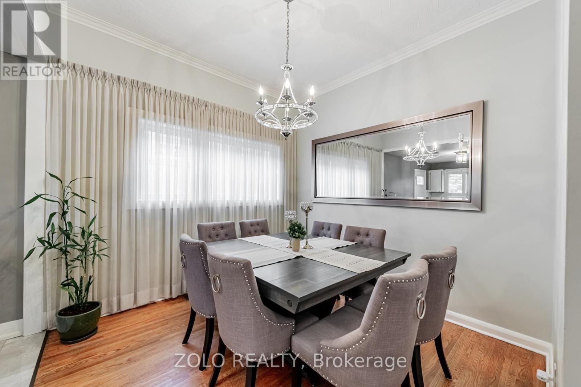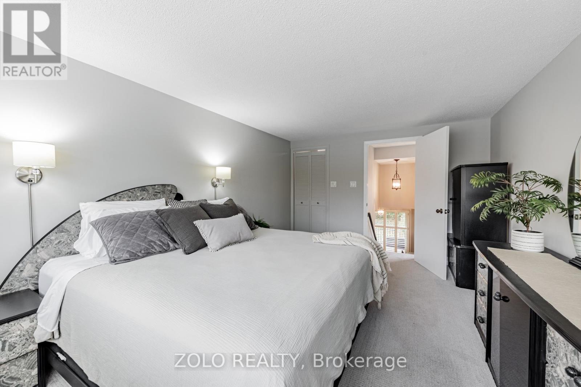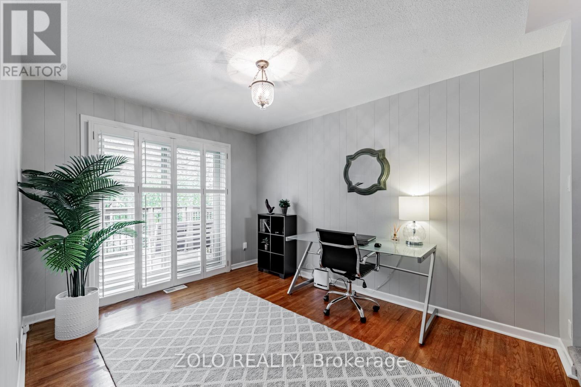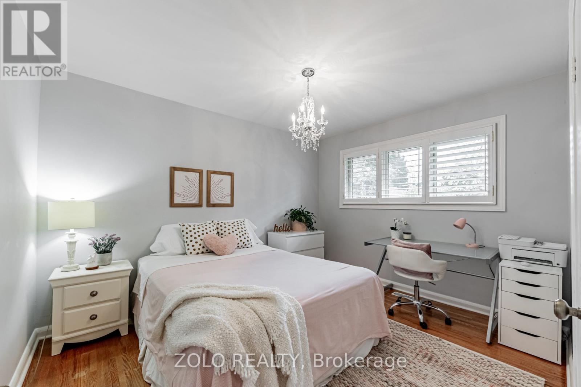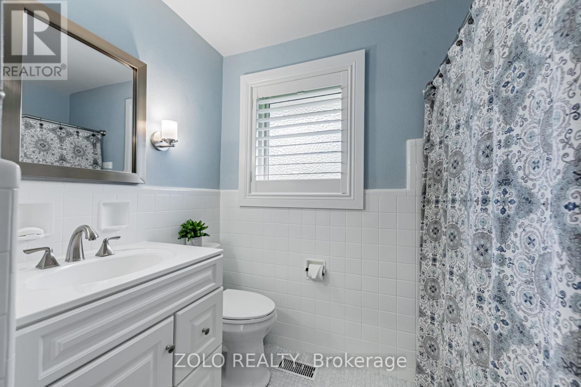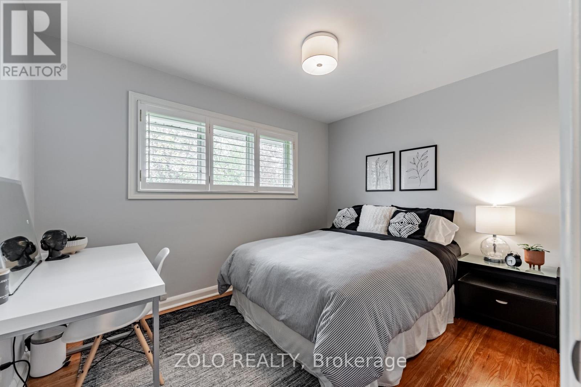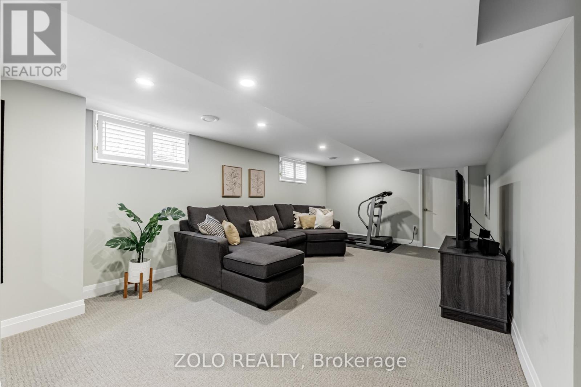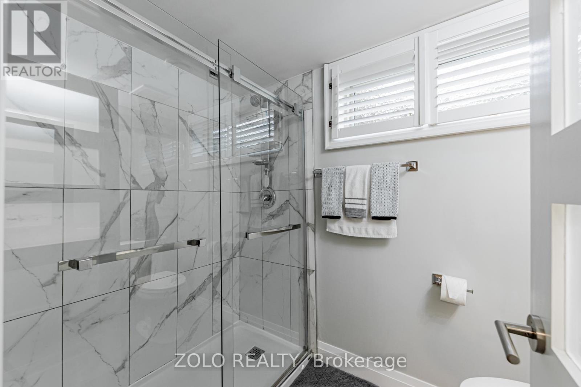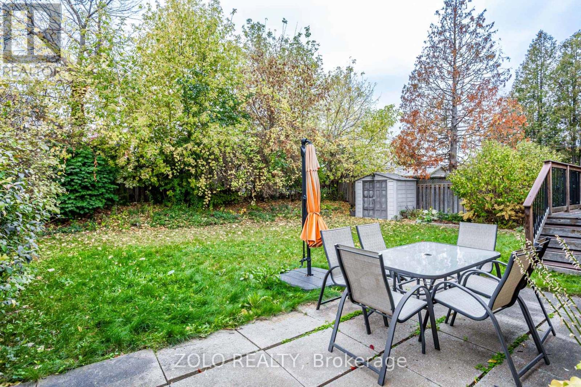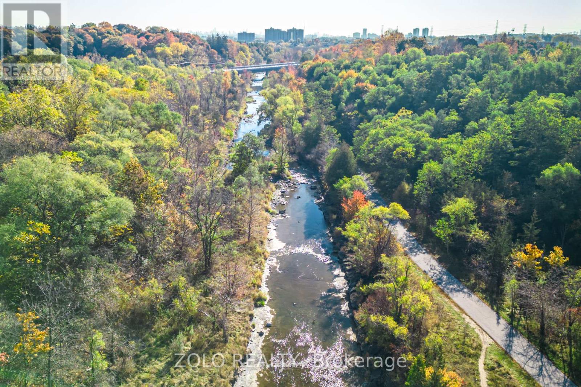3 Bedroom
2 Bathroom
1,500 - 2,000 ft2
Central Air Conditioning, Ventilation System
Forced Air
$4,500 Monthly
Located on one of the most desirable streets in the neighborhood, this home sits directly across from ravine access and the spectacular paved trails along the Humber River. Just a two-minute walk to Rivercrest Public School, this beautifully maintained 3-bedroom home is truly a must-see! The bright, eat-in kitchen flows seamlessly into the spacious dining area and offers a convenient walk-out to the side yardperfect for barbecues. Expansive front windows fill the open-concept living room with natural light. Each bedroom features California shutters and large windows, creating bright and a welcoming space throughout.The generous primary bedroom occupies its own level, accessible through a versatile bonus office or sitting area. Downstairs, the renovated and insulated basement is ideal for entertaining, complete with multiple above-grade windows and an upgraded 3-piece bathroom.Step outside to enjoy the private, fully fenced backyard with a deck and patioan excellent extension of the living space for gatherings or quiet relaxation. (id:53661)
Property Details
|
MLS® Number
|
W12417945 |
|
Property Type
|
Single Family |
|
Neigbourhood
|
Rexdale-Kipling |
|
Community Name
|
Rexdale-Kipling |
|
Features
|
In Suite Laundry |
|
Parking Space Total
|
5 |
Building
|
Bathroom Total
|
2 |
|
Bedrooms Above Ground
|
3 |
|
Bedrooms Total
|
3 |
|
Appliances
|
Water Heater, Garage Door Opener Remote(s), Dishwasher, Dryer, Garage Door Opener, Stove, Washer, Window Coverings, Refrigerator |
|
Basement Development
|
Finished |
|
Basement Type
|
N/a (finished) |
|
Construction Style Attachment
|
Detached |
|
Construction Style Split Level
|
Sidesplit |
|
Cooling Type
|
Central Air Conditioning, Ventilation System |
|
Exterior Finish
|
Aluminum Siding, Brick |
|
Foundation Type
|
Block, Poured Concrete |
|
Heating Fuel
|
Natural Gas |
|
Heating Type
|
Forced Air |
|
Size Interior
|
1,500 - 2,000 Ft2 |
|
Type
|
House |
|
Utility Water
|
Municipal Water |
Parking
Land
|
Acreage
|
No |
|
Sewer
|
Sanitary Sewer |
Rooms
| Level |
Type |
Length |
Width |
Dimensions |
|
Second Level |
Bedroom |
3.07 m |
3.78 m |
3.07 m x 3.78 m |
|
Second Level |
Bedroom 2 |
3.45 m |
2.64 m |
3.45 m x 2.64 m |
|
Second Level |
Office |
3.02 m |
4.42 m |
3.02 m x 4.42 m |
|
Basement |
Recreational, Games Room |
8.18 m |
3.48 m |
8.18 m x 3.48 m |
|
Basement |
Laundry Room |
2.97 m |
4.39 m |
2.97 m x 4.39 m |
|
Main Level |
Kitchen |
3.07 m |
3.58 m |
3.07 m x 3.58 m |
|
Main Level |
Living Room |
3.81 m |
5.49 m |
3.81 m x 5.49 m |
|
Main Level |
Dining Room |
3.07 m |
3.1 m |
3.07 m x 3.1 m |
|
Upper Level |
Primary Bedroom |
3.3 m |
4.62 m |
3.3 m x 4.62 m |
Utilities
https://www.realtor.ca/real-estate/28893924/82-riverhead-drive-toronto-rexdale-kipling-rexdale-kipling

