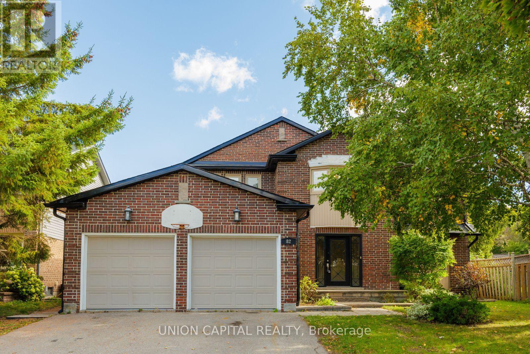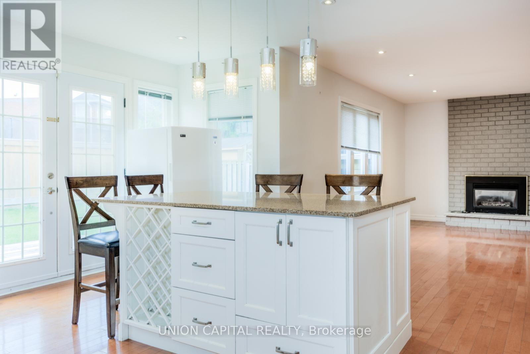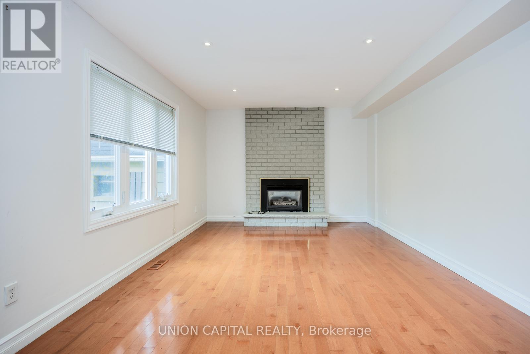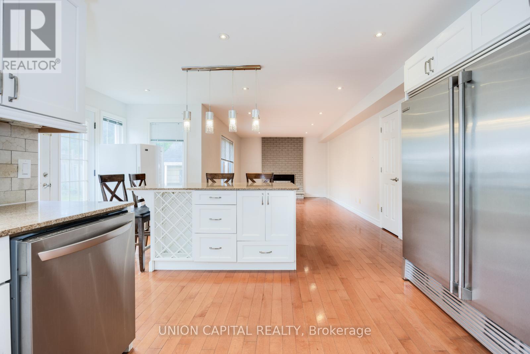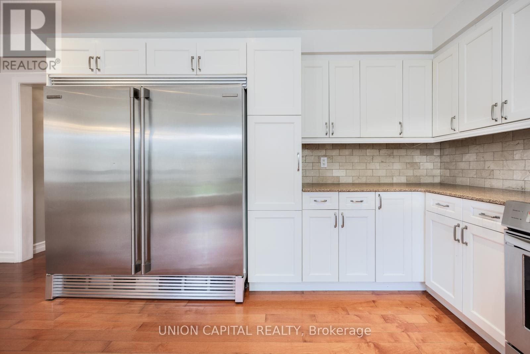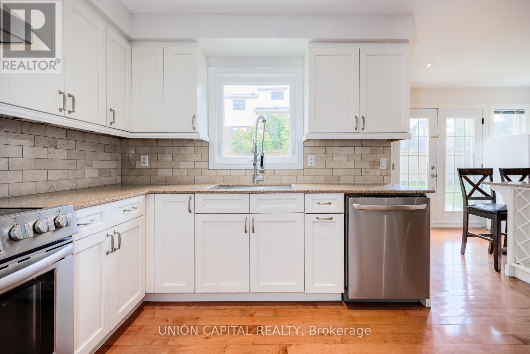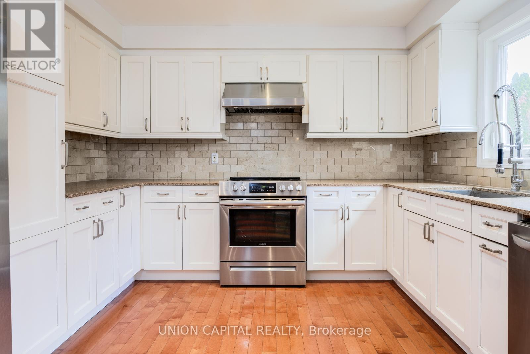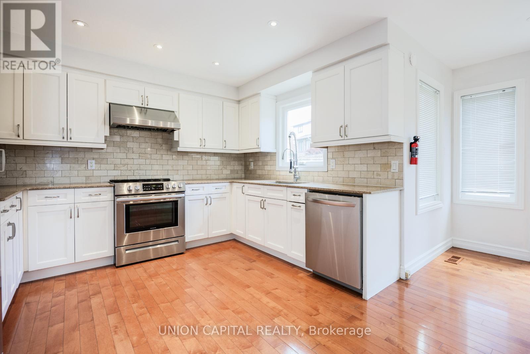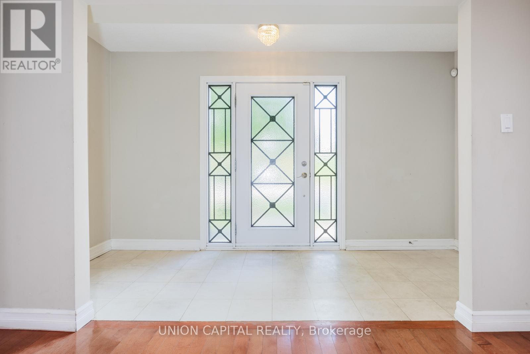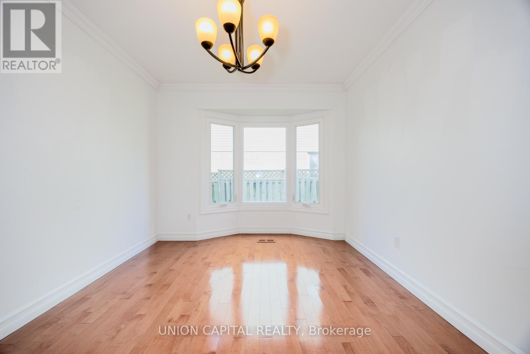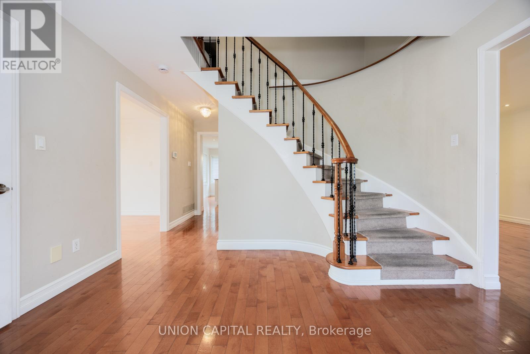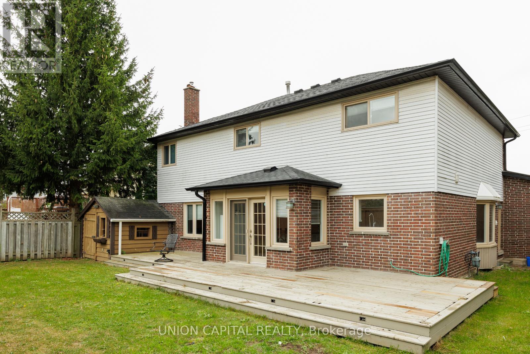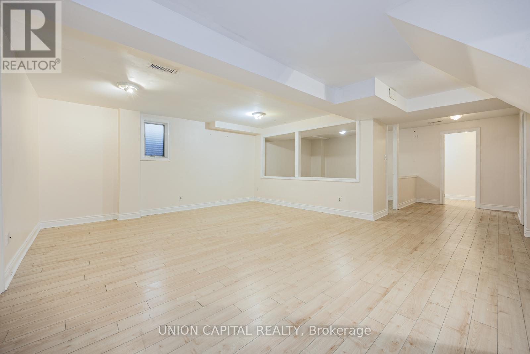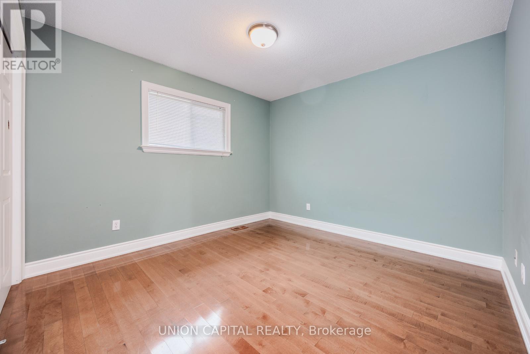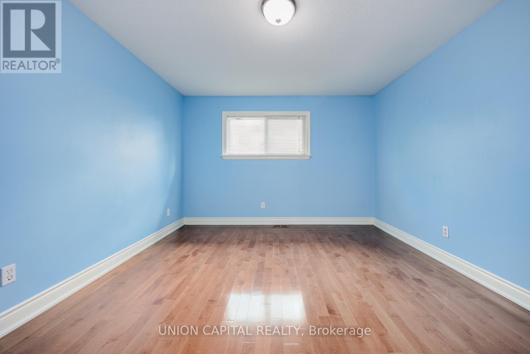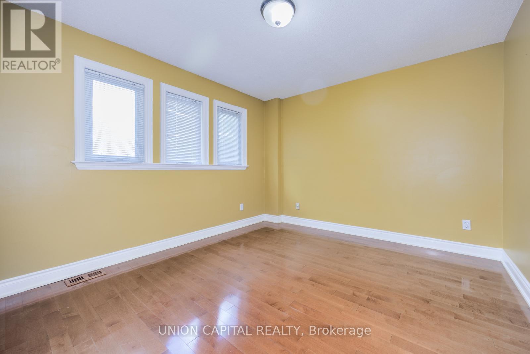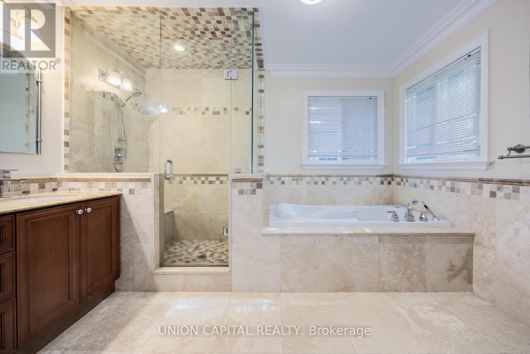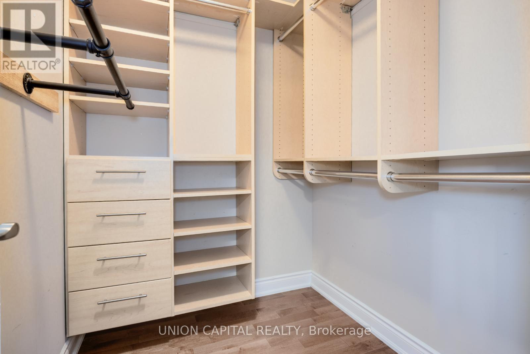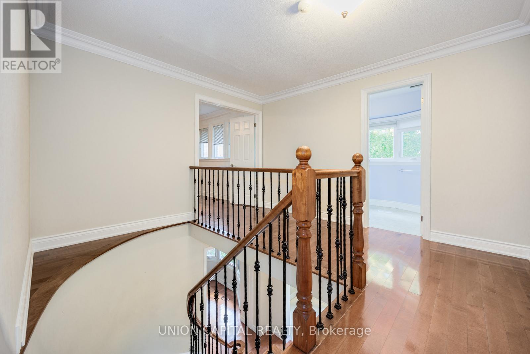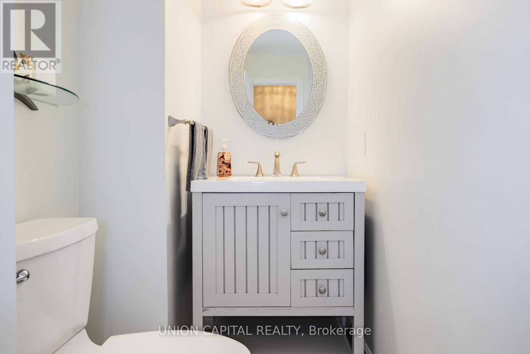4 Bedroom
4 Bathroom
2,000 - 2,500 ft2
Fireplace
Central Air Conditioning
Forced Air
$999,999
Beautiful 4 Bedroom, 4 Bath Home Nestled In The Heart Of Aurora Village. Enjoy Spacious Living With Hardwood Floors Throughout And A Modern Kitchen Featuring Granite Countertops. The Finished Basement Includes A Kids Play Area, Perfect For Family Time. Located Within Walking Distance to Parks, Schools Including St. Andrews College. Shops And Transit Are Also Extremely Close By . This Charming Home Is Move In Ready And Requires Only Minor TLC To Make It Truly Shine. This Is An Ideal Opportunity To Own In One Of Auroras Most Desirable Neighborhoods. (id:53661)
Property Details
|
MLS® Number
|
N12456083 |
|
Property Type
|
Single Family |
|
Neigbourhood
|
McKenzie Marsh |
|
Community Name
|
Aurora Village |
|
Equipment Type
|
Water Heater |
|
Features
|
Carpet Free |
|
Parking Space Total
|
4 |
|
Rental Equipment Type
|
Water Heater |
Building
|
Bathroom Total
|
4 |
|
Bedrooms Above Ground
|
4 |
|
Bedrooms Total
|
4 |
|
Appliances
|
Water Softener, All, Central Vacuum, Dryer, Range, Stove, Washer, Two Refrigerators |
|
Basement Development
|
Finished |
|
Basement Type
|
N/a (finished) |
|
Construction Style Attachment
|
Detached |
|
Cooling Type
|
Central Air Conditioning |
|
Exterior Finish
|
Brick |
|
Fireplace Present
|
Yes |
|
Flooring Type
|
Hardwood, Laminate |
|
Foundation Type
|
Concrete |
|
Half Bath Total
|
1 |
|
Heating Fuel
|
Natural Gas |
|
Heating Type
|
Forced Air |
|
Stories Total
|
2 |
|
Size Interior
|
2,000 - 2,500 Ft2 |
|
Type
|
House |
|
Utility Water
|
Municipal Water |
Parking
Land
|
Acreage
|
No |
|
Sewer
|
Sanitary Sewer |
|
Size Depth
|
110 Ft ,10 In |
|
Size Frontage
|
99 Ft ,4 In |
|
Size Irregular
|
99.4 X 110.9 Ft |
|
Size Total Text
|
99.4 X 110.9 Ft |
|
Zoning Description
|
106 |
Rooms
| Level |
Type |
Length |
Width |
Dimensions |
|
Second Level |
Primary Bedroom |
5.51 m |
3.58 m |
5.51 m x 3.58 m |
|
Second Level |
Bedroom 2 |
3.34 m |
3.58 m |
3.34 m x 3.58 m |
|
Second Level |
Bedroom 3 |
4.48 m |
3.57 m |
4.48 m x 3.57 m |
|
Second Level |
Bedroom 4 |
3.31 m |
3.97 m |
3.31 m x 3.97 m |
|
Basement |
Den |
3.29 m |
3.82 m |
3.29 m x 3.82 m |
|
Basement |
Office |
2.53 m |
5.36 m |
2.53 m x 5.36 m |
|
Basement |
Recreational, Games Room |
8.26 m |
7.48 m |
8.26 m x 7.48 m |
|
Main Level |
Living Room |
5.19 m |
3.38 m |
5.19 m x 3.38 m |
|
Main Level |
Dining Room |
2.98 m |
4.09 m |
2.98 m x 4.09 m |
|
Main Level |
Family Room |
3.49 m |
4.96 m |
3.49 m x 4.96 m |
|
Main Level |
Kitchen |
4.99 m |
6.07 m |
4.99 m x 6.07 m |
|
Main Level |
Laundry Room |
1.76 m |
3.69 m |
1.76 m x 3.69 m |
https://www.realtor.ca/real-estate/28976118/82-old-yonge-street-aurora-aurora-village-aurora-village

