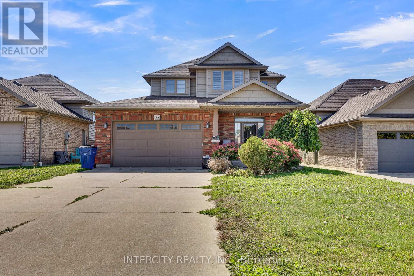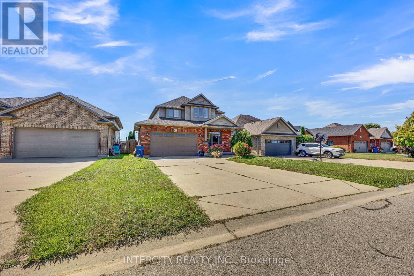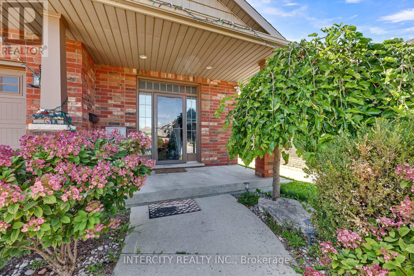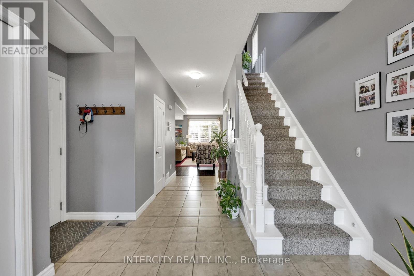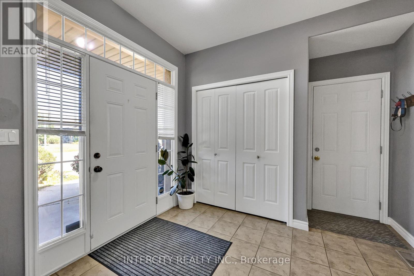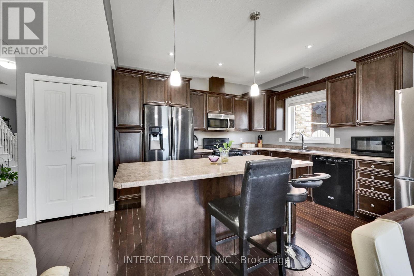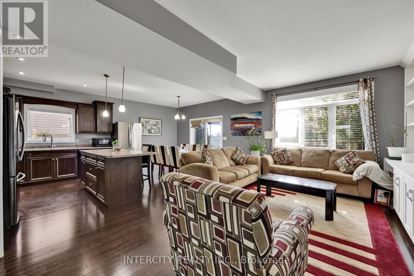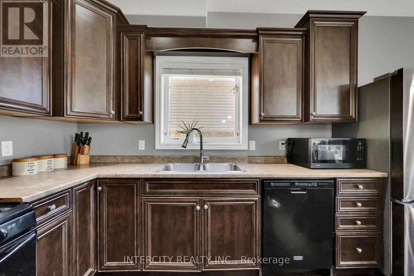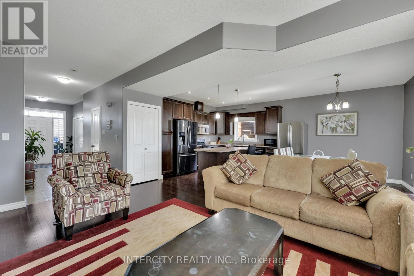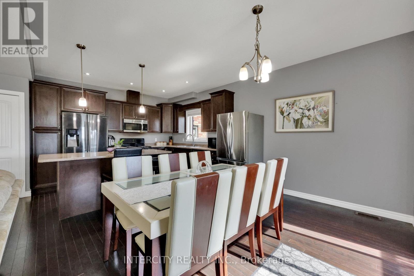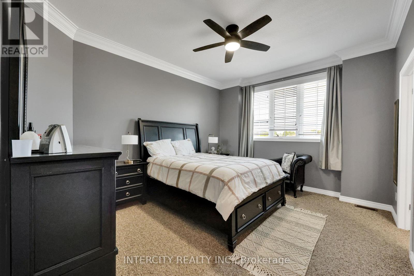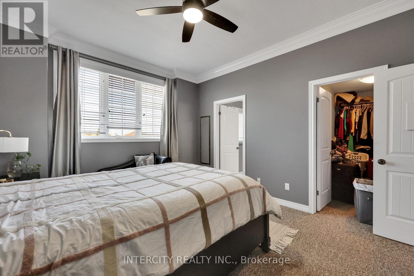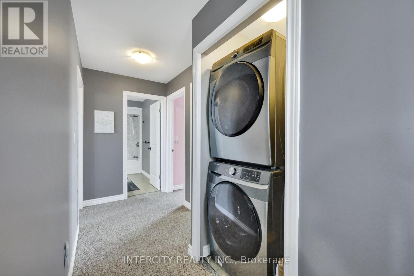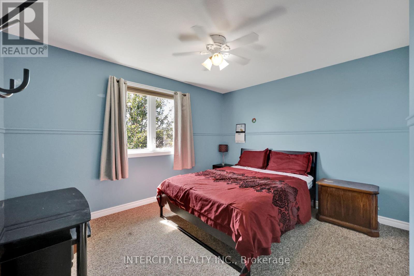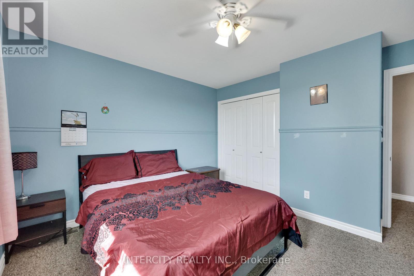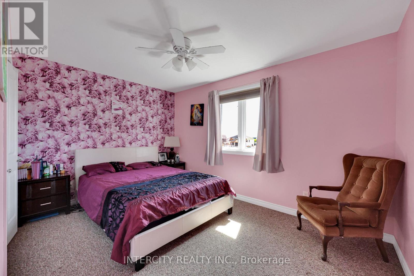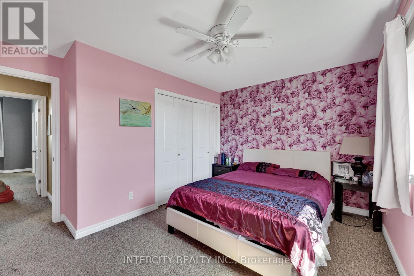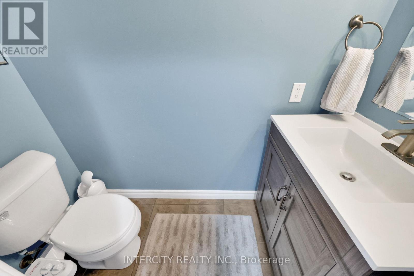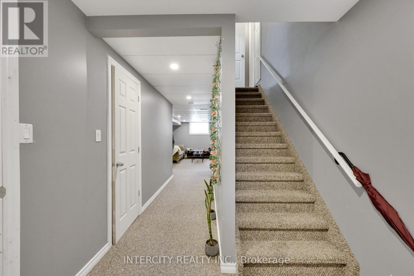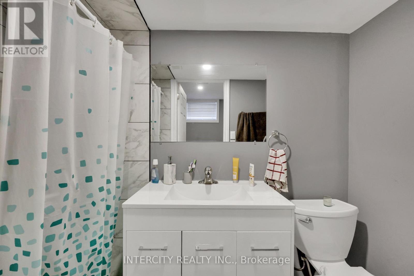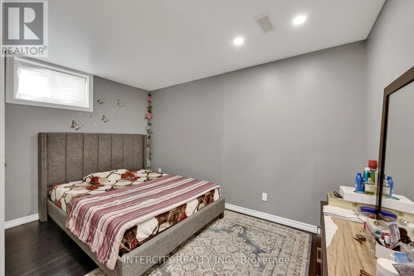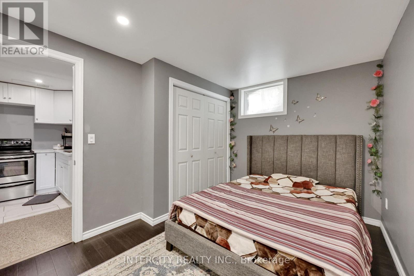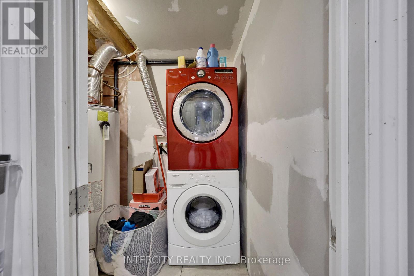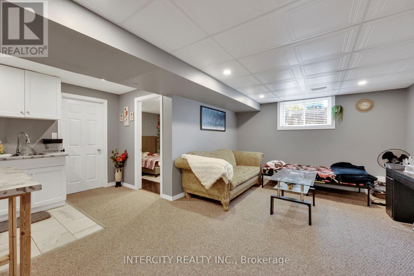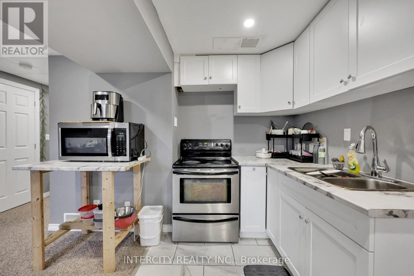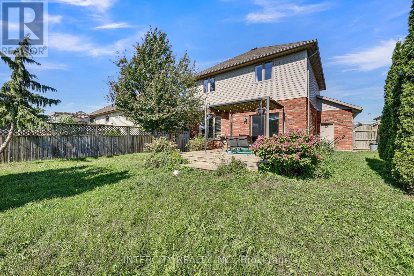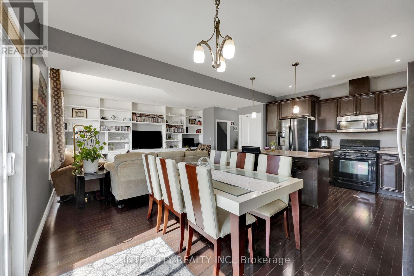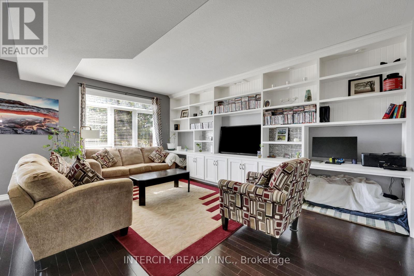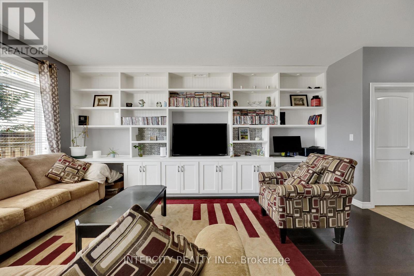4 Bedroom
4 Bathroom
1,500 - 2,000 ft2
Fireplace
Central Air Conditioning
Forced Air
$779,000
This gorgeous 2 story home, with a fully finished basement. Walk into a bright, open entry way, and walk right into the open concept living/dining/kitchen combo! Lovely landscaped backyard that gets beautiful afternoon sun. Upstairs boasts the large primary suite featuring a 3 piece ensuite and large walk-in closet. 2 other well appointed bedrooms and a 4 piece bath are across the hall. Enjoy your summers relaxing in cozy backyard or host big party. The fully finished basement offers additional living space with one bedroom and one full washroom with a separate Side entrance ideal for extended family or rental potential. Huge concrete driveway can fit 4 cars or any recreational vehicle. Do not miss this opportunity, this house could be your dream home. Conveniently located within 5 mins distance to all major amenities & St. Clair College Thames Campus, this home offers both comfort and accessibility. (id:53661)
Property Details
|
MLS® Number
|
X12403430 |
|
Property Type
|
Single Family |
|
Community Name
|
Chatham-Kent |
|
Amenities Near By
|
Public Transit, Schools |
|
Community Features
|
School Bus |
|
Features
|
Flat Site, Dry, Gazebo |
|
Parking Space Total
|
4 |
|
View Type
|
City View |
Building
|
Bathroom Total
|
4 |
|
Bedrooms Above Ground
|
3 |
|
Bedrooms Below Ground
|
1 |
|
Bedrooms Total
|
4 |
|
Age
|
6 To 15 Years |
|
Appliances
|
Central Vacuum, Water Meter, Dishwasher, Dryer, Two Stoves, Two Washers, Two Refrigerators |
|
Basement Development
|
Finished |
|
Basement Features
|
Separate Entrance |
|
Basement Type
|
N/a (finished) |
|
Construction Style Attachment
|
Detached |
|
Cooling Type
|
Central Air Conditioning |
|
Exterior Finish
|
Brick, Vinyl Siding |
|
Fire Protection
|
Smoke Detectors |
|
Fireplace Present
|
Yes |
|
Flooring Type
|
Tile, Hardwood |
|
Foundation Type
|
Concrete |
|
Half Bath Total
|
2 |
|
Heating Fuel
|
Natural Gas |
|
Heating Type
|
Forced Air |
|
Stories Total
|
2 |
|
Size Interior
|
1,500 - 2,000 Ft2 |
|
Type
|
House |
|
Utility Water
|
Municipal Water |
Parking
Land
|
Acreage
|
No |
|
Land Amenities
|
Public Transit, Schools |
|
Sewer
|
Sanitary Sewer |
|
Size Depth
|
110 Ft ,1 In |
|
Size Frontage
|
45 Ft ,3 In |
|
Size Irregular
|
45.3 X 110.1 Ft |
|
Size Total Text
|
45.3 X 110.1 Ft |
|
Zoning Description
|
Residential |
Rooms
| Level |
Type |
Length |
Width |
Dimensions |
|
Second Level |
Primary Bedroom |
14.6 m |
12.2 m |
14.6 m x 12.2 m |
|
Second Level |
Bedroom 2 |
12.3 m |
11.4 m |
12.3 m x 11.4 m |
|
Second Level |
Bedroom 3 |
13.4 m |
9.6 m |
13.4 m x 9.6 m |
|
Basement |
Bedroom |
3.04 m |
3.35 m |
3.04 m x 3.35 m |
|
Basement |
Living Room |
6.09 m |
3.1 m |
6.09 m x 3.1 m |
|
Basement |
Kitchen |
1.5 m |
2.4 m |
1.5 m x 2.4 m |
|
Main Level |
Kitchen |
20.2 m |
13.3 m |
20.2 m x 13.3 m |
|
Main Level |
Living Room |
11.7 m |
17.9 m |
11.7 m x 17.9 m |
Utilities
|
Cable
|
Available |
|
Electricity
|
Installed |
|
Sewer
|
Installed |
https://www.realtor.ca/real-estate/28862571/82-molengraaf-way-chatham-kent-chatham-kent

