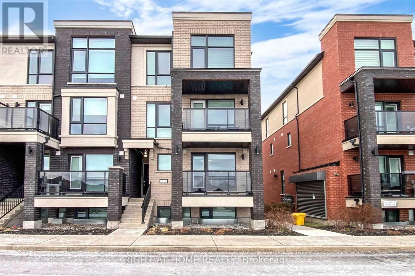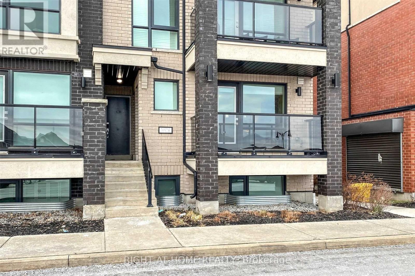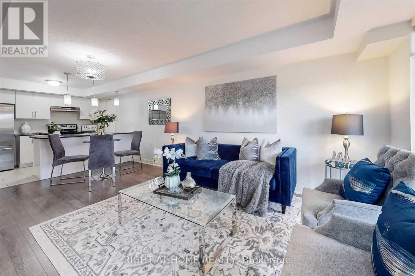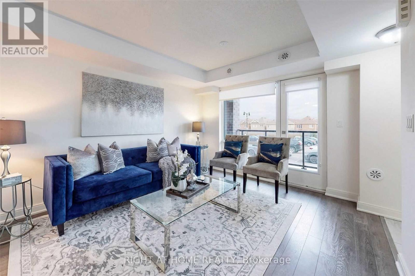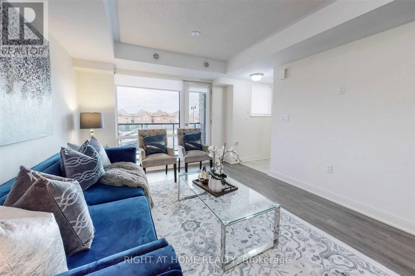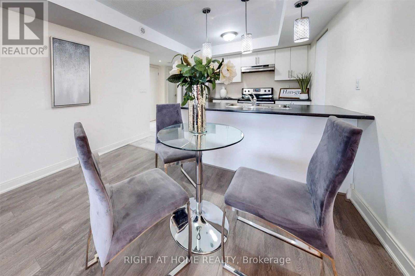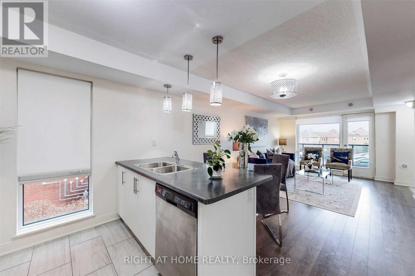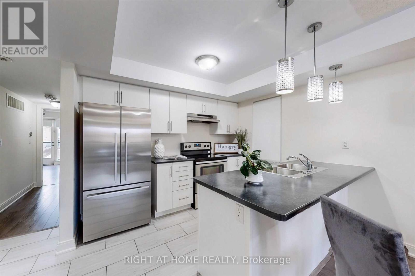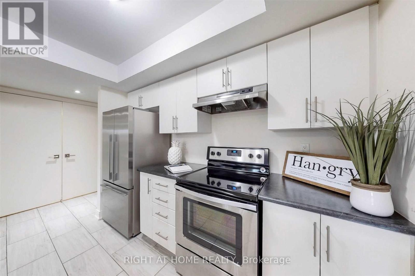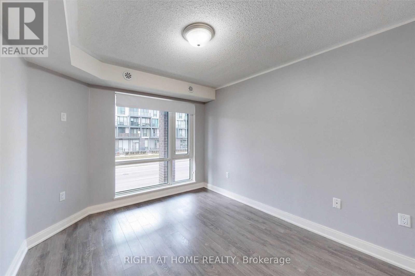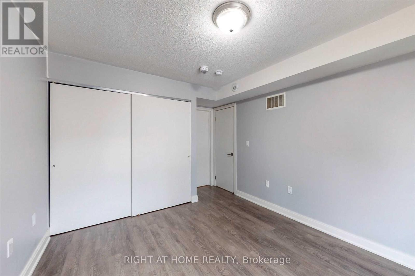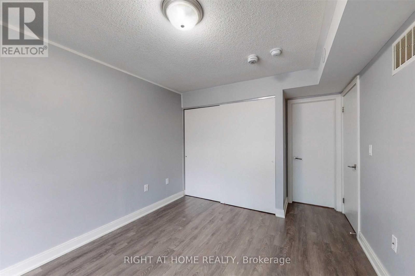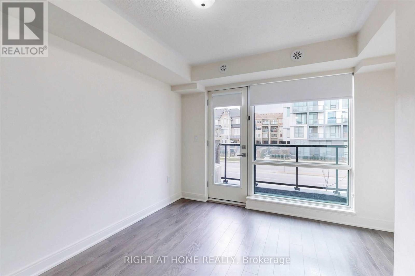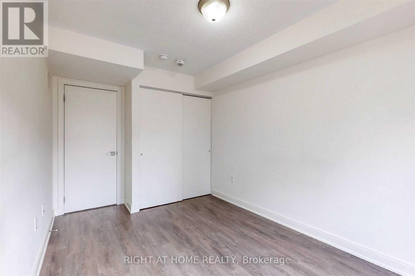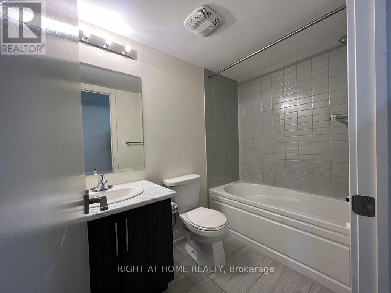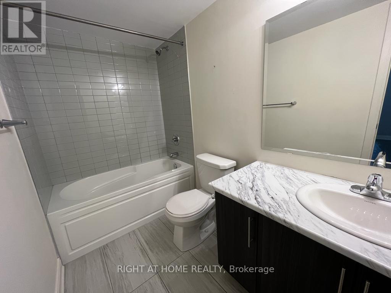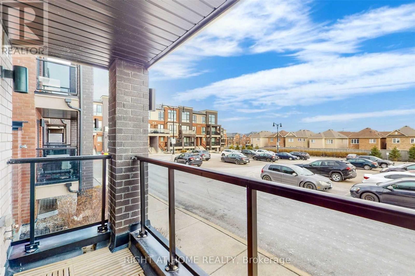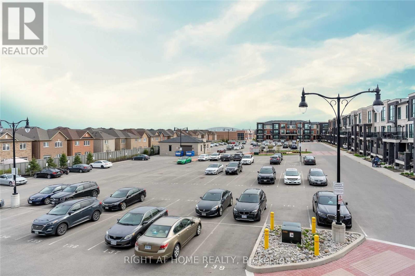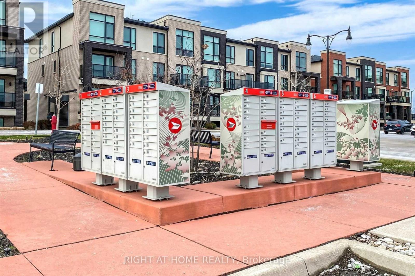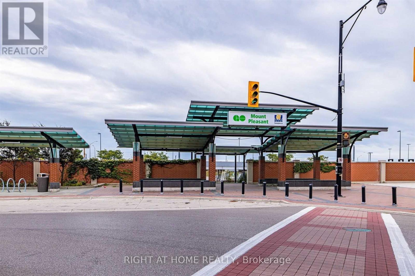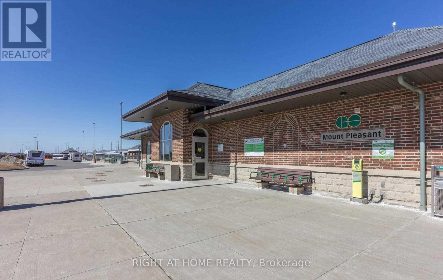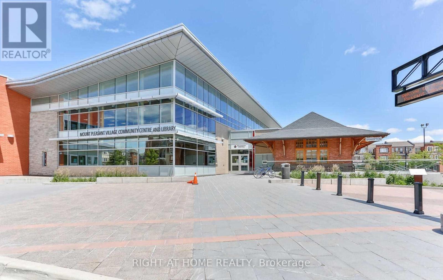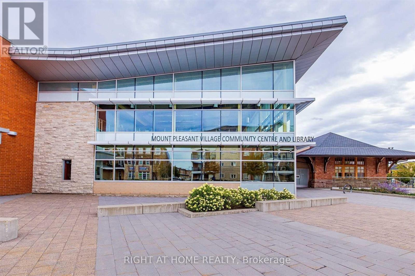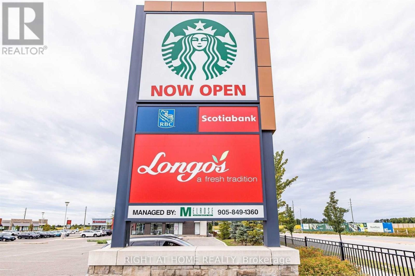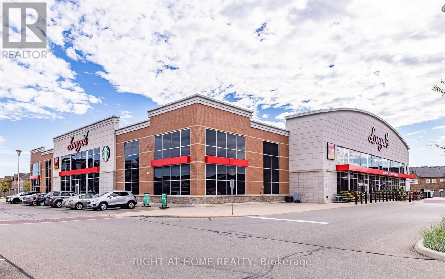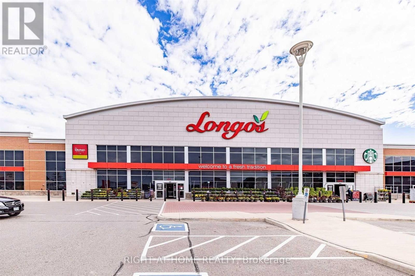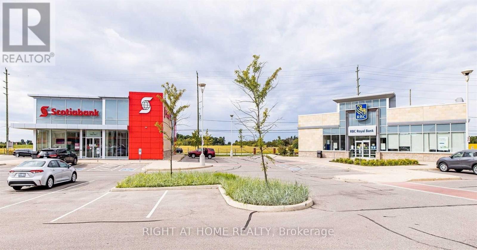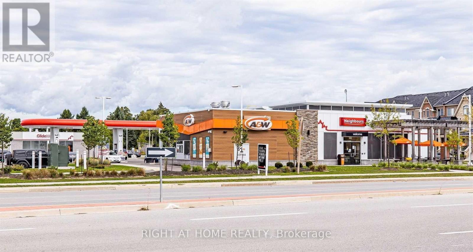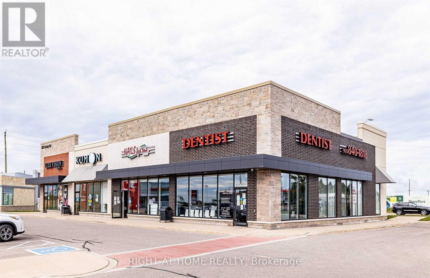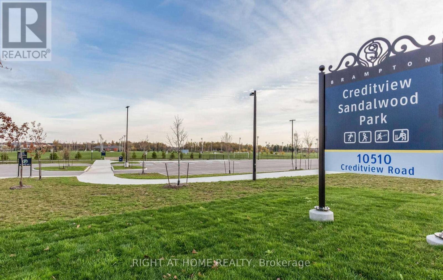82 - 100 Dufay Road Brampton, Ontario L7A 4S3
$594,900Maintenance, Common Area Maintenance, Insurance, Parking
$257.30 Monthly
Maintenance, Common Area Maintenance, Insurance, Parking
$257.30 MonthlyStunningly Upgraded, Immaculate and Move-In Condition => Well Maintained Urban Towndominiums Modern Complex => Located In A Prime, Fast Growing Newer Area Of Brampton => Gorgeous Open Concept Ground Level Floor Plan => Highly Sought-After C O R N E R U N I T => Freshly Painted => Upgraded Kitchen With Stainless Steel Appliances & Breakfast Island => Two Bedrooms And T W O F O U R - P I E C E B A T H R O O M S => Quality Laminate Floors => Enjoy Two Separate B A L C O N I E S With Walkouts From Living Room And Bedroom => Conveniently Located Near Mount Pleasant Go Station, Public Transit, Parks, Schools, Grocery, Longos , Worship Place, Banks, And Mount Pleasant Village Community Center & Library (id:53661)
Property Details
| MLS® Number | W12429818 |
| Property Type | Single Family |
| Community Name | Northwest Brampton |
| Amenities Near By | Park, Place Of Worship, Public Transit, Schools |
| Community Features | Pet Restrictions |
| Features | Balcony, Carpet Free |
| Parking Space Total | 1 |
Building
| Bathroom Total | 2 |
| Bedrooms Above Ground | 2 |
| Bedrooms Total | 2 |
| Age | 6 To 10 Years |
| Amenities | Visitor Parking |
| Appliances | Dishwasher, Dryer, Hood Fan, Stove, Washer, Window Coverings, Refrigerator |
| Cooling Type | Central Air Conditioning |
| Exterior Finish | Brick, Stucco |
| Flooring Type | Laminate, Ceramic |
| Heating Fuel | Natural Gas |
| Heating Type | Forced Air |
| Size Interior | 800 - 899 Ft2 |
| Type | Row / Townhouse |
Parking
| No Garage |
Land
| Acreage | No |
| Land Amenities | Park, Place Of Worship, Public Transit, Schools |
| Zoning Description | Residential |
Rooms
| Level | Type | Length | Width | Dimensions |
|---|---|---|---|---|
| Main Level | Living Room | 2.81 m | 3.27 m | 2.81 m x 3.27 m |
| Main Level | Dining Room | 2.81 m | 3.27 m | 2.81 m x 3.27 m |
| Main Level | Kitchen | 2.4 m | 3 m | 2.4 m x 3 m |
| Main Level | Primary Bedroom | 3 m | 3.6 m | 3 m x 3.6 m |
| Main Level | Bedroom 2 | 2.6 m | 4 m | 2.6 m x 4 m |

