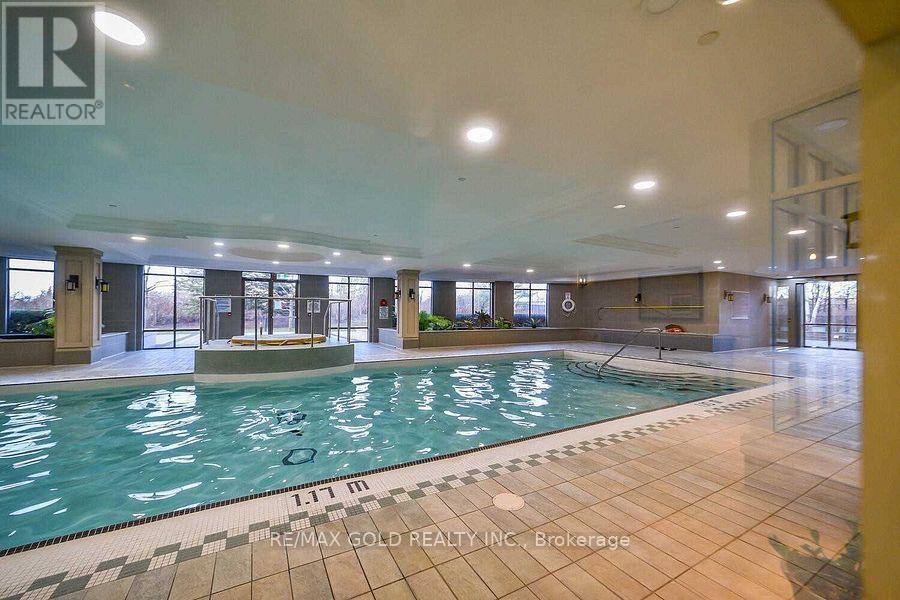2 Bedroom
1 Bathroom
800 - 899 ft2
Indoor Pool
Central Air Conditioning
Forced Air
$2,500 Monthly
Wow!! Beautiful, Spacious & Sunlight Filled 2 Bedroom, South West Exposure Corner Unit For Rent. Living room & Dining room with Walk-Out To Balcony, Amazing Views Of Humber River & Cn Tower, Renovated Kitchen W/ Dishwasher And Built-In Microwave, Spacious Bedrooms, Primary Bedroom Has Walk-In Closet, Ensuite Laundry, Ttc At Door Step, Easy Access To Hwys, Toronto Pearson, Humber College, Schools, Parks, Shopping Mall, Race Track And More. No carpet in the unit, ensuite laundry, one underground parking, 24hrs concierge, security, safe and secure unit!! (id:53661)
Property Details
|
MLS® Number
|
W12178245 |
|
Property Type
|
Single Family |
|
Community Name
|
West Humber-Clairville |
|
Amenities Near By
|
Hospital, Park, Public Transit, Schools |
|
Community Features
|
Pet Restrictions |
|
Features
|
Balcony, Carpet Free |
|
Parking Space Total
|
1 |
|
Pool Type
|
Indoor Pool |
|
Structure
|
Tennis Court |
|
View Type
|
View |
Building
|
Bathroom Total
|
1 |
|
Bedrooms Above Ground
|
2 |
|
Bedrooms Total
|
2 |
|
Amenities
|
Security/concierge, Exercise Centre, Visitor Parking, Storage - Locker |
|
Appliances
|
Blinds, Dishwasher, Dryer, Microwave, Stove, Washer, Window Coverings, Refrigerator |
|
Cooling Type
|
Central Air Conditioning |
|
Exterior Finish
|
Brick, Concrete |
|
Flooring Type
|
Laminate, Ceramic |
|
Heating Fuel
|
Natural Gas |
|
Heating Type
|
Forced Air |
|
Size Interior
|
800 - 899 Ft2 |
|
Type
|
Apartment |
Parking
Land
|
Acreage
|
No |
|
Land Amenities
|
Hospital, Park, Public Transit, Schools |
Rooms
| Level |
Type |
Length |
Width |
Dimensions |
|
Flat |
Living Room |
5.92 m |
3.05 m |
5.92 m x 3.05 m |
|
Flat |
Dining Room |
5.92 m |
3.05 m |
5.92 m x 3.05 m |
|
Flat |
Kitchen |
2.54 m |
2.25 m |
2.54 m x 2.25 m |
|
Flat |
Primary Bedroom |
4.27 m |
2.97 m |
4.27 m x 2.97 m |
|
Flat |
Bedroom 2 |
4.26 m |
2.76 m |
4.26 m x 2.76 m |
|
Flat |
Laundry Room |
|
|
Measurements not available |
https://www.realtor.ca/real-estate/28377483/819a-700-humberwood-boulevard-toronto-west-humber-clairville-west-humber-clairville






















