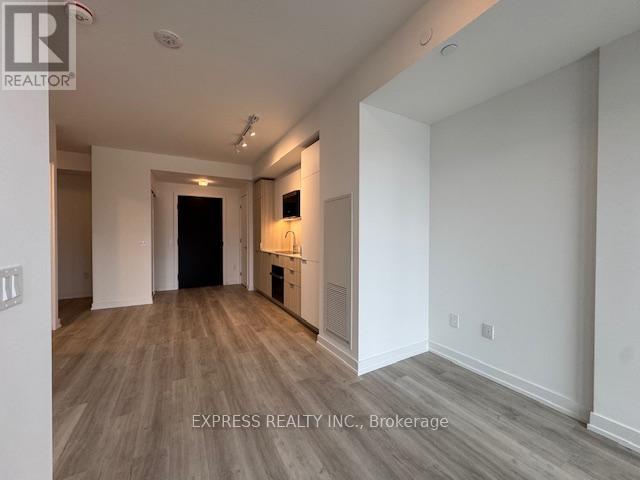817 - 28 Eastern Avenue Toronto, Ontario M5A 0Y2
$2,350 Monthly
Welcome to 28 Eastern Ave #817 a bright and modern 1-bedroom plus den, 2-bathroom condo offering 545 sqft of thoughtfully designed living space in the heart of Corktown. This well-appointed unit features a sleek open-concept kitchen with built-in appliances, laminate flooring, floor-to-ceiling windows, and a sun-filled living area that opens to an amazing and large south-facing private terrace. The versatile den is ideal as a home office or guest space, while the primary bedroom includes a 3-piece ensuite, as well as an ensuite laundry. Enjoy secure building access and access to top-tier amenities including 24-Hour Concierge, Lobby Lounge, Fitness & Yoga Studio, Party Room, Billiards Room, Media Lounge, Co-working Space, Courtyard Garden, Rooftop Terrace with BBQs & Outdoor Dining, Parcel Storage, On-Site Car Share, Bicycle Repair Station & Bicycle Storage Rooms. Just a few steps away from the Distillery District, Canary District, Corktown Common, St. Lawrence Market, George Brown College, and the future East Harbour development and Corktown TTC stations. (id:53661)
Property Details
| MLS® Number | C12202226 |
| Property Type | Single Family |
| Neigbourhood | Toronto Centre |
| Community Name | Moss Park |
| Amenities Near By | Hospital, Park, Public Transit, Schools |
| Community Features | Pet Restrictions |
| Features | Elevator |
Building
| Bathroom Total | 2 |
| Bedrooms Above Ground | 1 |
| Bedrooms Below Ground | 1 |
| Bedrooms Total | 2 |
| Age | New Building |
| Amenities | Security/concierge, Exercise Centre, Party Room |
| Appliances | Cooktop, Dishwasher, Dryer, Freezer, Microwave, Range, Stove, Washer, Refrigerator |
| Cooling Type | Central Air Conditioning |
| Exterior Finish | Brick Facing, Concrete |
| Flooring Type | Laminate |
| Heating Fuel | Natural Gas |
| Heating Type | Forced Air |
| Size Interior | 500 - 599 Ft2 |
| Type | Apartment |
Parking
| Underground | |
| No Garage |
Land
| Acreage | No |
| Land Amenities | Hospital, Park, Public Transit, Schools |
Rooms
| Level | Type | Length | Width | Dimensions |
|---|---|---|---|---|
| Flat | Living Room | 3.53 m | 6.3 m | 3.53 m x 6.3 m |
| Flat | Dining Room | 3.53 m | 6.3 m | 3.53 m x 6.3 m |
| Flat | Kitchen | 3.53 m | 6.3 m | 3.53 m x 6.3 m |
| Flat | Bedroom | 3.07 m | 2.69 m | 3.07 m x 2.69 m |
| Flat | Den | 2.39 m | 1.9 m | 2.39 m x 1.9 m |
https://www.realtor.ca/real-estate/28429345/817-28-eastern-avenue-toronto-moss-park-moss-park
























