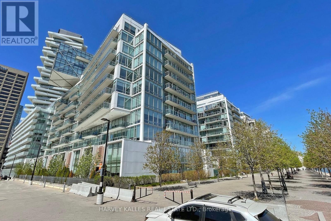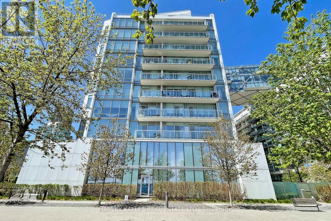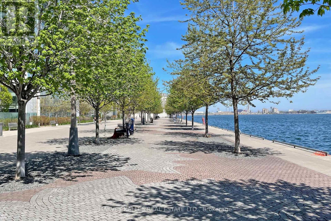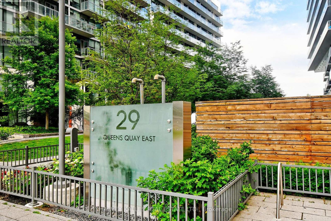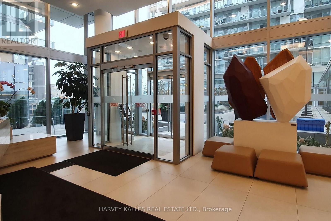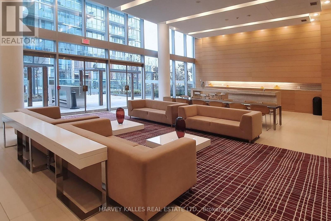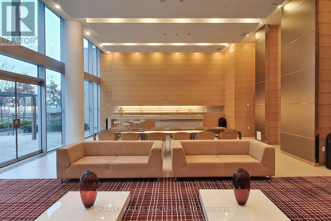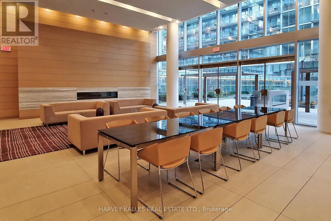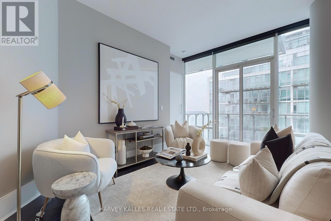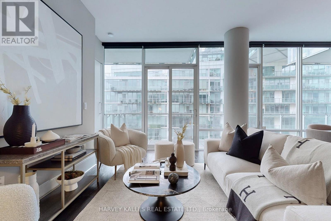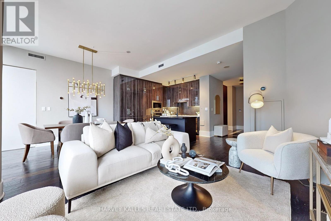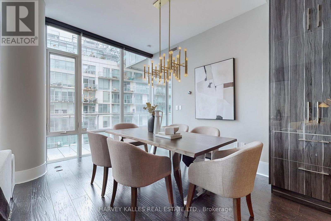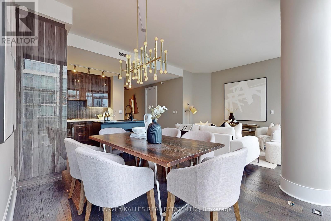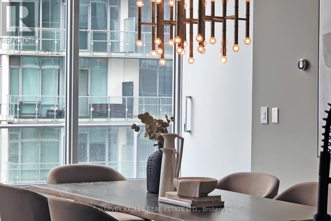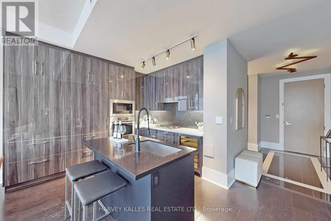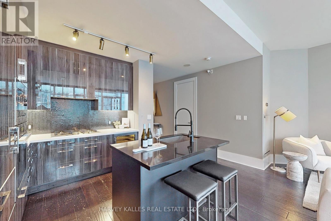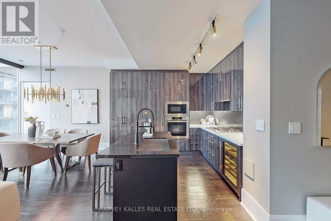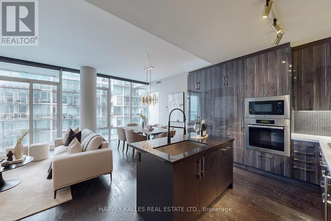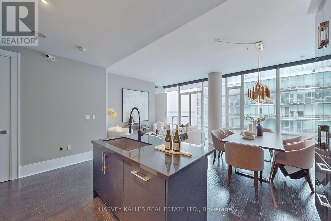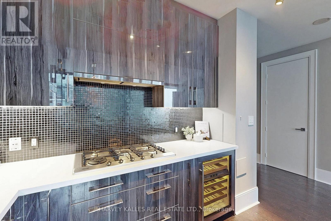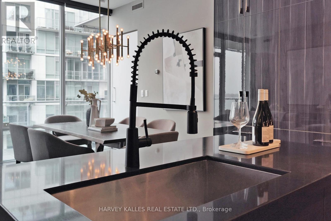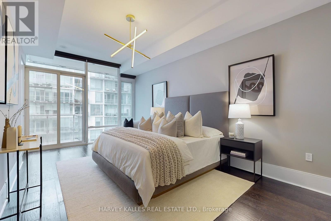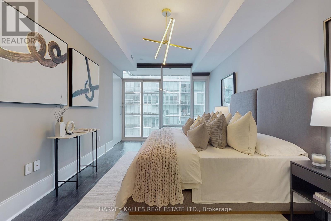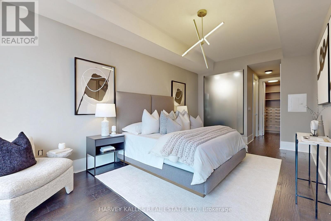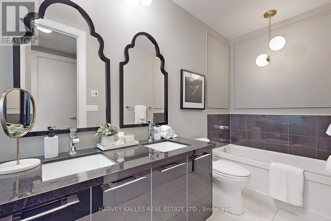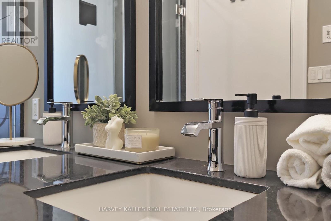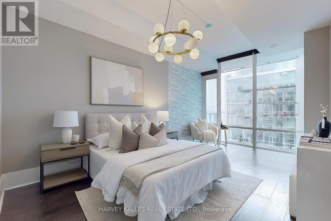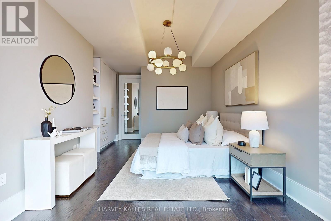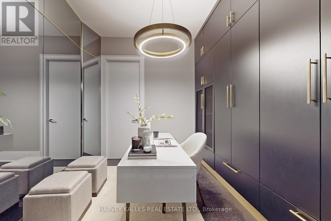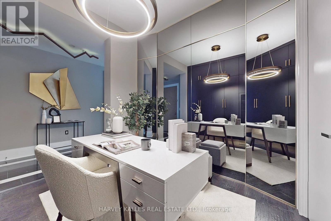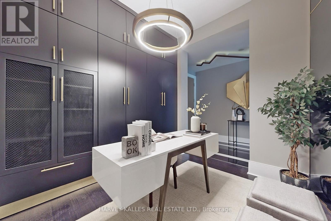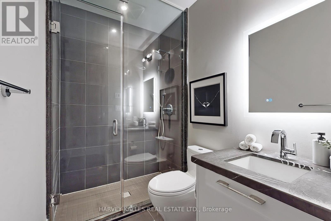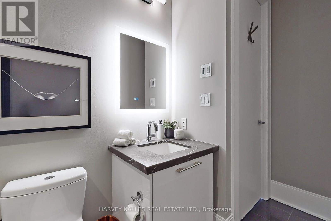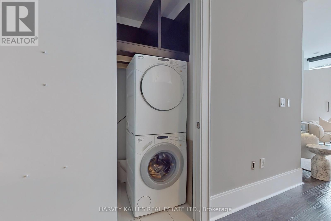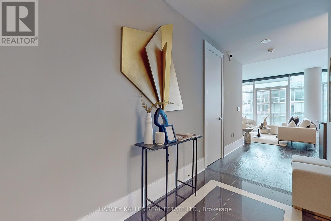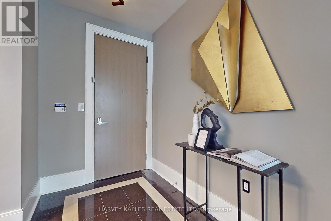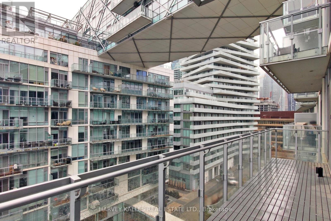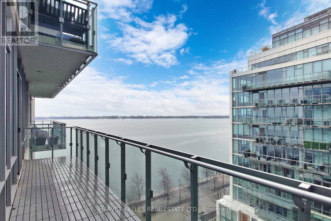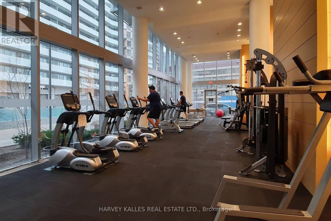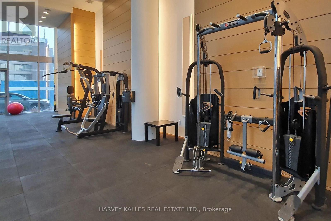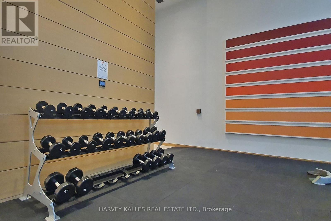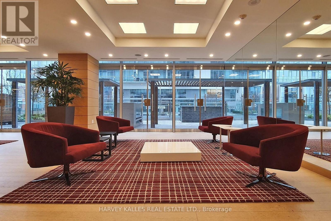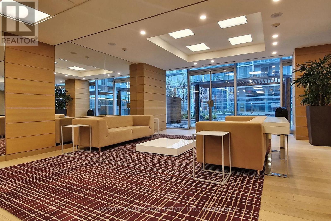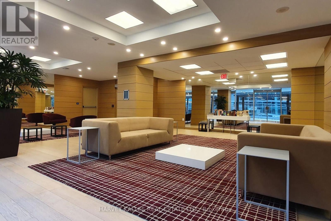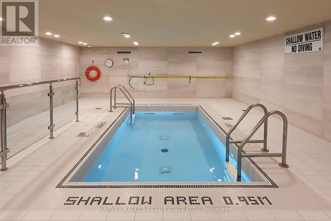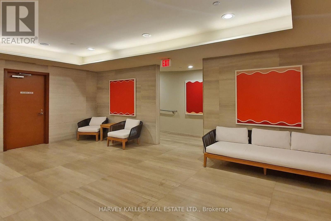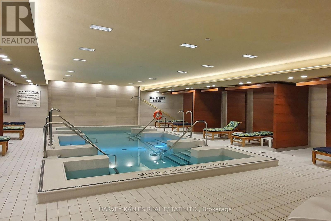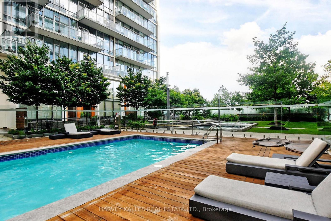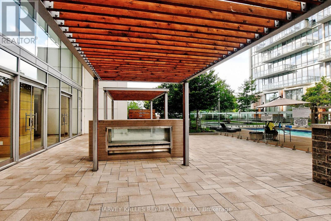3 Bedroom
2 Bathroom
1,200 - 1,399 ft2
Central Air Conditioning
Forced Air
$1,599,888Maintenance, Heat, Water, Parking
$1,249.20 Monthly
1363 Square Foot of Downtown Modern living at its finest, bright sun filled unit with floor to ceiling windows and side view of Lake Ontario. Top of the line finishes, custom Kitchen, closets, upgraded engineered flooring, 10" inch baseboards, custom light fixtures, Luxury German Miele appliances, automated window coverings.. Great building with amazing amenities, indoor and outdoor pool, movie theater, Sauna, oversized gym, party room, Jacuzzi, 24 Hour concierge, guest suites, steps to walking and biking paths, parks, shopping, restaurants, public transportation and major highways. Hallways and reception under renovations for a more modern look, design concept attached. Please check out the Virtual tour and Floorplans!!!! (id:53661)
Property Details
|
MLS® Number
|
C12425747 |
|
Property Type
|
Single Family |
|
Community Name
|
Waterfront Communities C8 |
|
Community Features
|
Pet Restrictions |
|
Parking Space Total
|
2 |
Building
|
Bathroom Total
|
2 |
|
Bedrooms Above Ground
|
2 |
|
Bedrooms Below Ground
|
1 |
|
Bedrooms Total
|
3 |
|
Amenities
|
Storage - Locker |
|
Appliances
|
Blinds, Dishwasher, Dryer, Stove, Washer, Window Coverings, Refrigerator |
|
Cooling Type
|
Central Air Conditioning |
|
Exterior Finish
|
Concrete |
|
Flooring Type
|
Hardwood |
|
Heating Fuel
|
Natural Gas |
|
Heating Type
|
Forced Air |
|
Size Interior
|
1,200 - 1,399 Ft2 |
|
Type
|
Apartment |
Parking
Land
Rooms
| Level |
Type |
Length |
Width |
Dimensions |
|
Ground Level |
Dining Room |
6.6 m |
5.23 m |
6.6 m x 5.23 m |
|
Ground Level |
Kitchen |
6.6 m |
5.24 m |
6.6 m x 5.24 m |
|
Ground Level |
Den |
3.19 m |
2.99 m |
3.19 m x 2.99 m |
|
Ground Level |
Bedroom 2 |
4.56 m |
3.04 m |
4.56 m x 3.04 m |
|
Ground Level |
Bedroom |
6.05 m |
3.46 m |
6.05 m x 3.46 m |
https://www.realtor.ca/real-estate/28911141/813-29-queens-quay-e-toronto-waterfront-communities-waterfront-communities-c8

