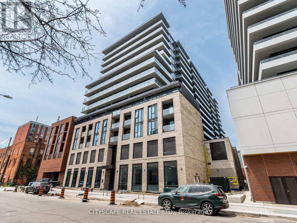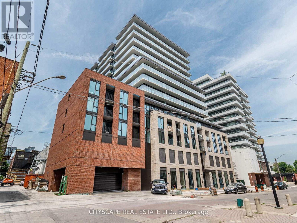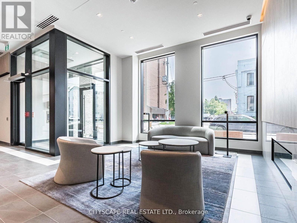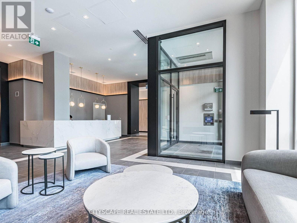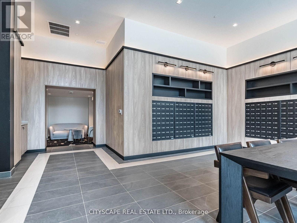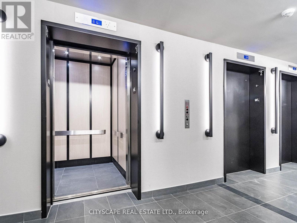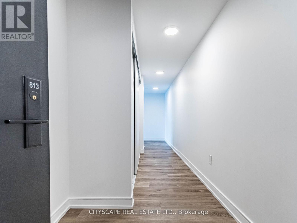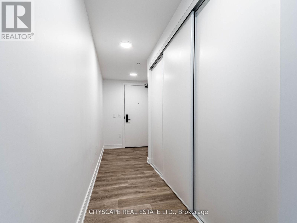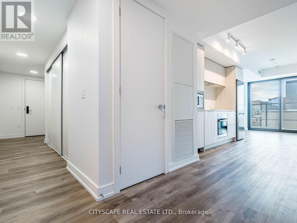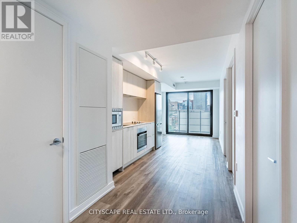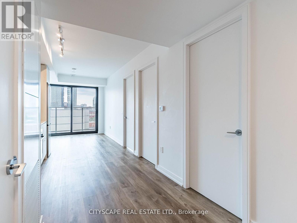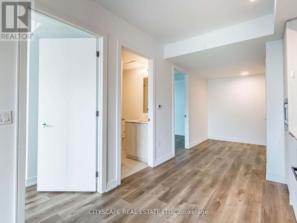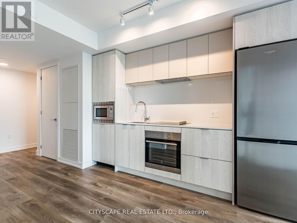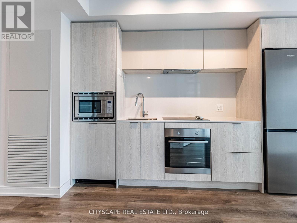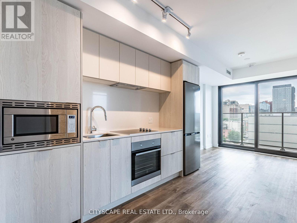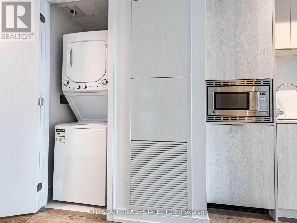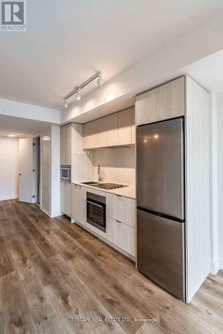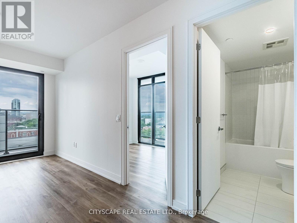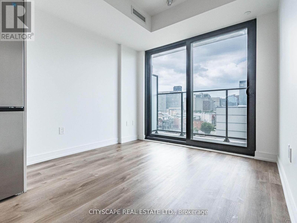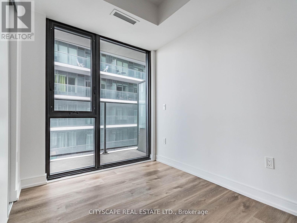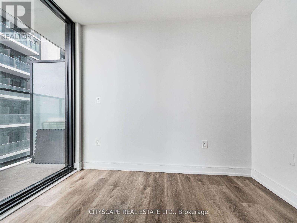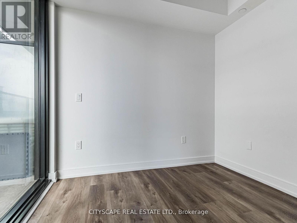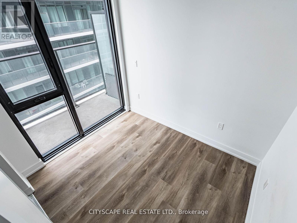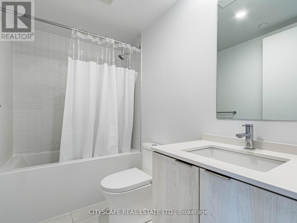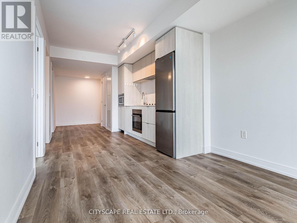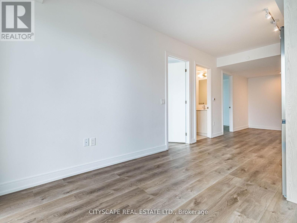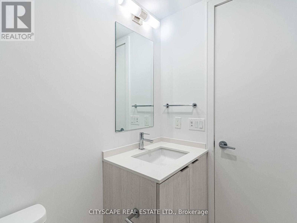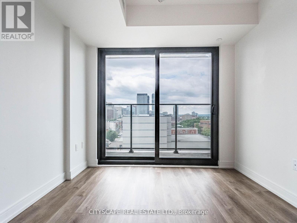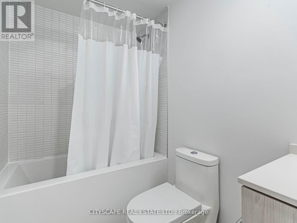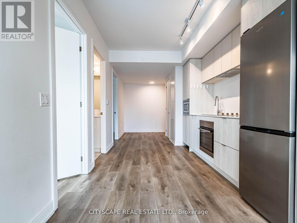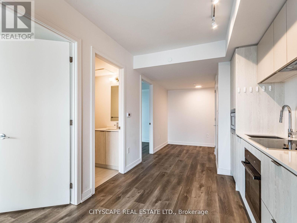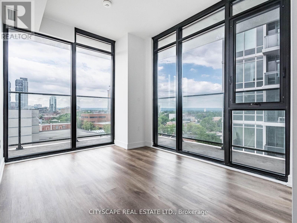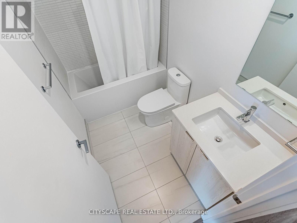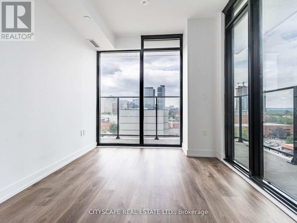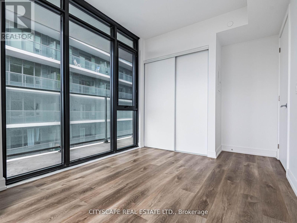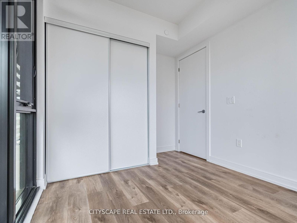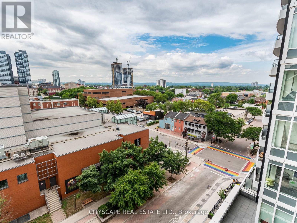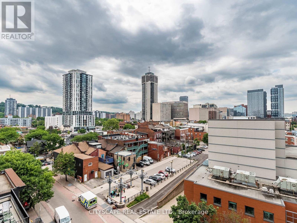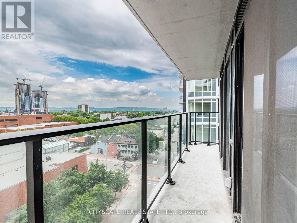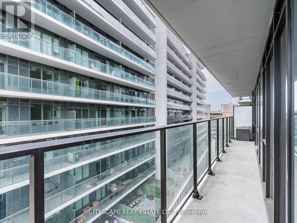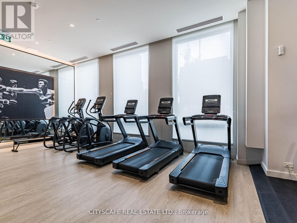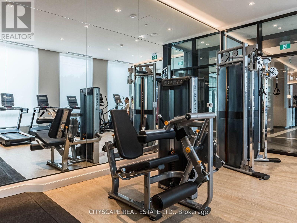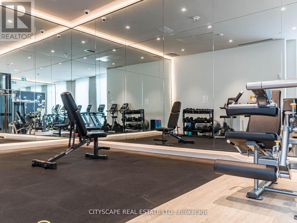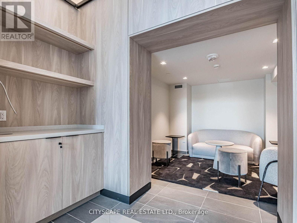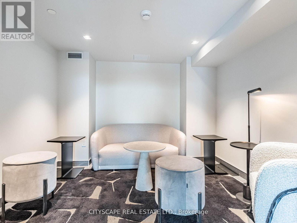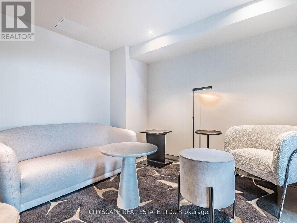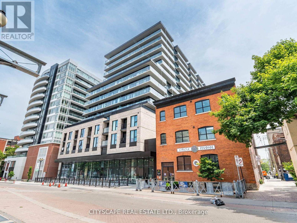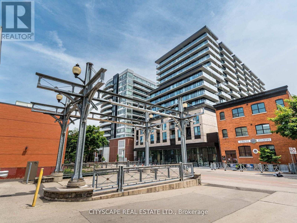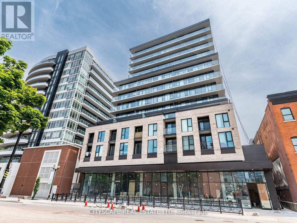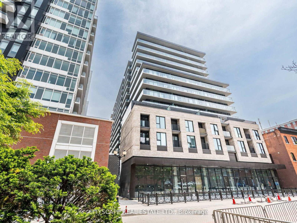813 - 1 Jarvis Street Hamilton, Ontario L8R 3J2
$489,000Maintenance, Parking, Insurance
$532 Monthly
Maintenance, Parking, Insurance
$532 MonthlyThis is a Rare find! Corner two-bedroom unit in the Lattice-1 floor plan offers the ultimate in modern living with a spacious open-concept layout and an expansive wrap-around balcony perfect for enjoying sunny days or hosting friends. Open Concept Living Area features a bright and airy living area with oversized windows( 648 sqft interior and 205 sqft balcony). Large wrap around balcony , 2 spacious bedrooms and a sleek kitchen featuring contemporary cabinetry, stainless steel appliances, and plenty of counter space. Prime Location: Just steps to downtown Hamiltons bustling core, this condo offers easy access to the GO Station, city transit, and a host of amenities, including restaurants, shopping, the Hamilton Farmers market . (id:53661)
Property Details
| MLS® Number | X12253016 |
| Property Type | Single Family |
| Neigbourhood | Beasley |
| Community Name | Beasley |
| Community Features | Pet Restrictions |
| Features | Balcony, Carpet Free |
| Parking Space Total | 1 |
| Structure | Deck |
Building
| Bathroom Total | 1 |
| Bedrooms Above Ground | 2 |
| Bedrooms Total | 2 |
| Amenities | Security/concierge, Exercise Centre, Storage - Locker |
| Appliances | All, Window Coverings |
| Cooling Type | Central Air Conditioning |
| Exterior Finish | Brick, Brick Facing |
| Flooring Type | Laminate |
| Heating Fuel | Natural Gas |
| Heating Type | Forced Air |
| Size Interior | 600 - 699 Ft2 |
| Type | Apartment |
Parking
| Underground | |
| No Garage |
Land
| Acreage | No |
Rooms
| Level | Type | Length | Width | Dimensions |
|---|---|---|---|---|
| Flat | Living Room | Measurements not available | ||
| Flat | Dining Room | Measurements not available | ||
| Flat | Kitchen | Measurements not available | ||
| Flat | Primary Bedroom | Measurements not available | ||
| Flat | Bedroom | Measurements not available |
https://www.realtor.ca/real-estate/28537992/813-1-jarvis-street-hamilton-beasley-beasley

