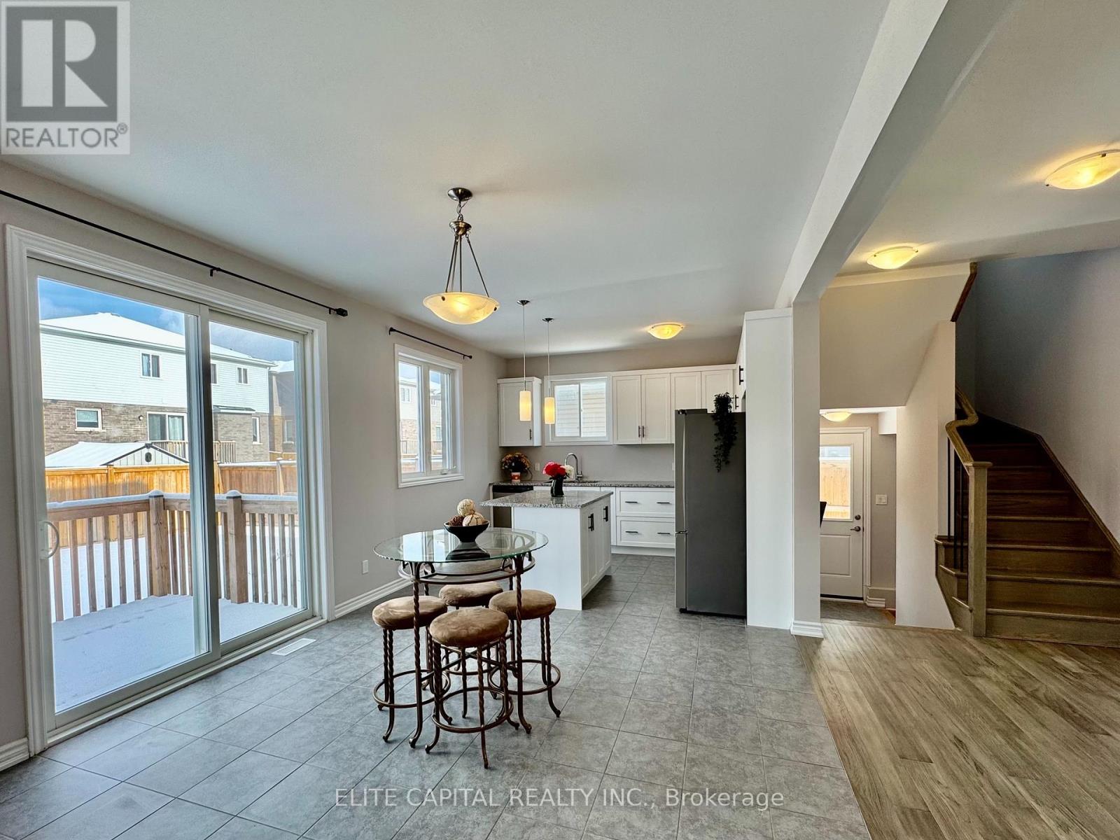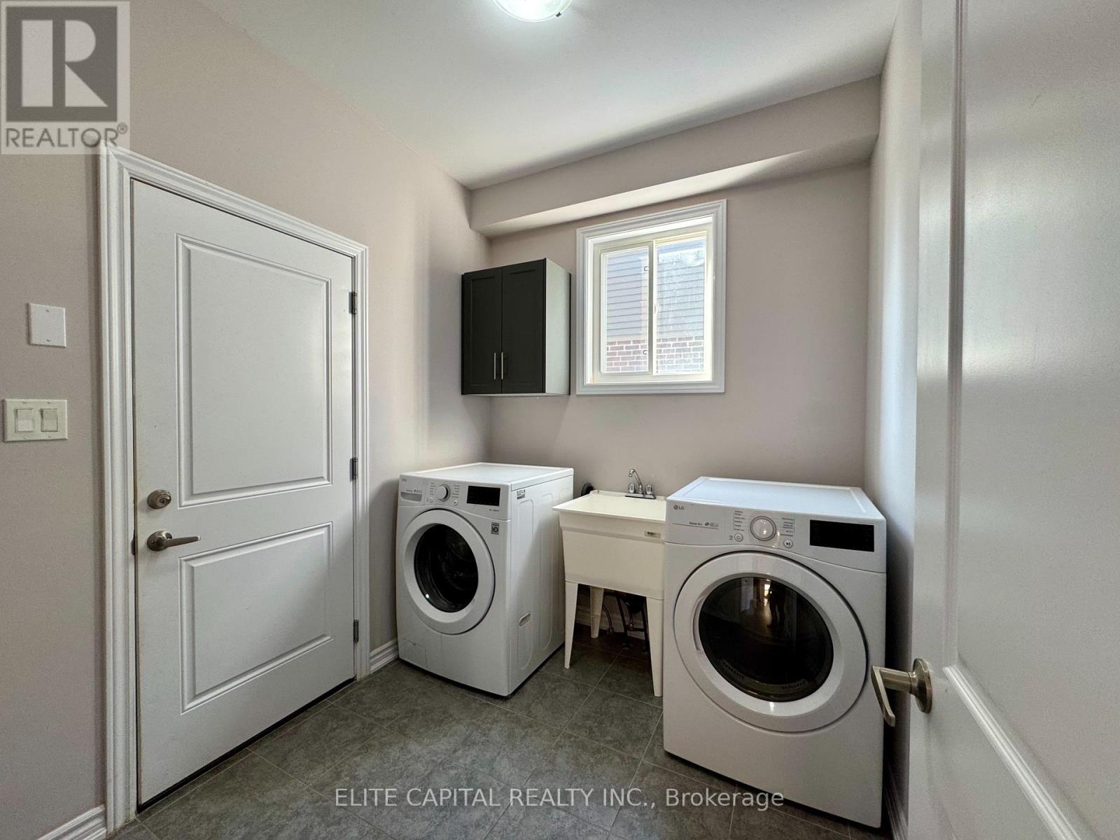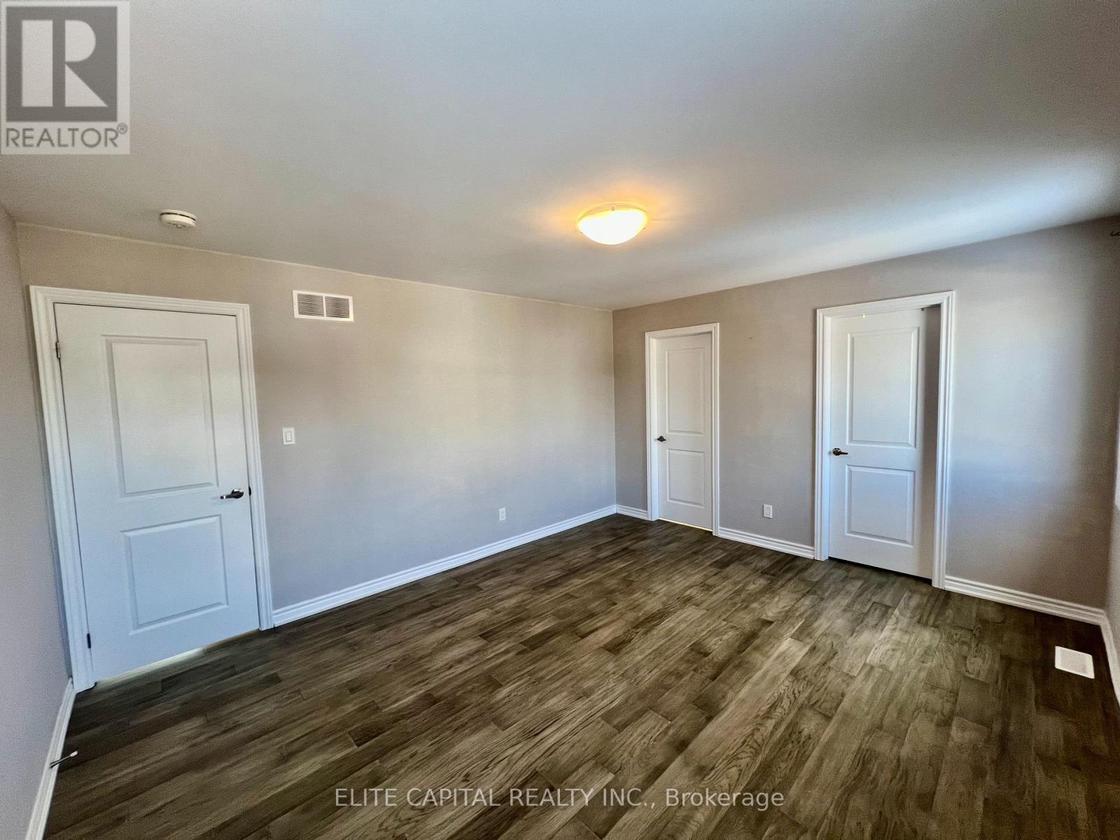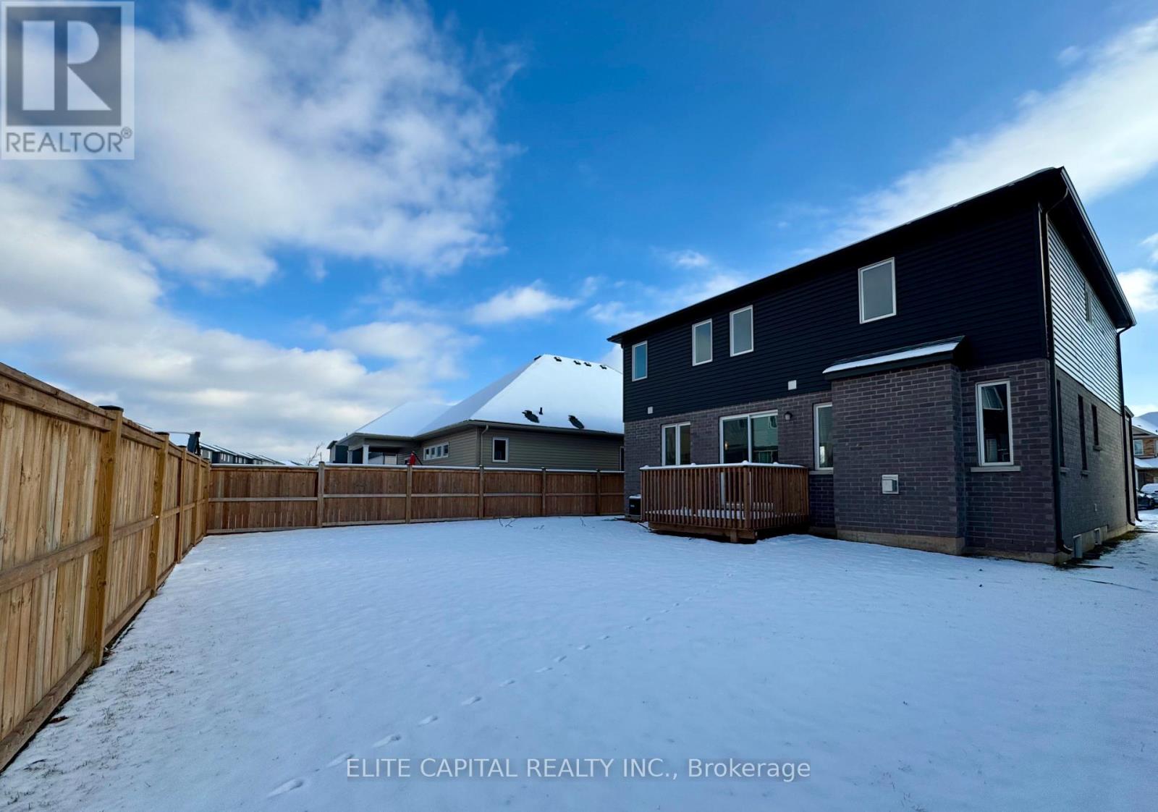4 Bedroom
4 Bathroom
2,000 - 2,500 ft2
Fireplace
Central Air Conditioning
Forced Air
$2,980 Monthly
Immaculate 3 Year new home in desirable community looking for AAA Tenants with Immediate Possession! Gleaming hardwood floors on main and 2nd floors, Modern open concept kitchen, Centre island, granite countertops, stainless steel appliances, 9ft ceilings on Main, 3 bathrooms on 2nd floor, direct access from garage, Separate side entrance to basement. Minutes to amenities including Walmart, Costco, Highway, Grocery Stores, Home Depot, Restaurants and Niagara Falls Transit. Tenants responsible for all utility bills. Basement is not included as part of lease. Landlord reserves the right to lease out the basement at their discretion. Only well qualified applicants with verifiable income, credit and rental history will be accepted. (id:53661)
Property Details
|
MLS® Number
|
X12051607 |
|
Property Type
|
Single Family |
|
Community Name
|
213 - Ascot |
|
Parking Space Total
|
4 |
Building
|
Bathroom Total
|
4 |
|
Bedrooms Above Ground
|
4 |
|
Bedrooms Total
|
4 |
|
Basement Development
|
Unfinished |
|
Basement Type
|
N/a (unfinished) |
|
Construction Style Attachment
|
Detached |
|
Cooling Type
|
Central Air Conditioning |
|
Exterior Finish
|
Brick Facing, Vinyl Siding |
|
Fireplace Present
|
Yes |
|
Flooring Type
|
Ceramic, Hardwood |
|
Foundation Type
|
Concrete |
|
Half Bath Total
|
1 |
|
Heating Fuel
|
Natural Gas |
|
Heating Type
|
Forced Air |
|
Stories Total
|
2 |
|
Size Interior
|
2,000 - 2,500 Ft2 |
|
Type
|
House |
|
Utility Water
|
Municipal Water |
Parking
Land
|
Acreage
|
No |
|
Sewer
|
Sanitary Sewer |
Rooms
| Level |
Type |
Length |
Width |
Dimensions |
|
Second Level |
Bedroom |
4.57 m |
3.66 m |
4.57 m x 3.66 m |
|
Second Level |
Bedroom 2 |
3.63 m |
2.92 m |
3.63 m x 2.92 m |
|
Second Level |
Bedroom 3 |
3.63 m |
3.35 m |
3.63 m x 3.35 m |
|
Second Level |
Bedroom 4 |
3.73 m |
3.35 m |
3.73 m x 3.35 m |
|
Main Level |
Family Room |
3.69 m |
3.66 m |
3.69 m x 3.66 m |
|
Main Level |
Eating Area |
3.66 m |
3.04 m |
3.66 m x 3.04 m |
|
Main Level |
Kitchen |
3.66 m |
3.04 m |
3.66 m x 3.04 m |
|
Main Level |
Dining Room |
3.51 m |
2.9 m |
3.51 m x 2.9 m |
|
Main Level |
Laundry Room |
2.44 m |
1.98 m |
2.44 m x 1.98 m |
https://www.realtor.ca/real-estate/28097015/8125-brookside-drive-niagara-falls-ascot-213-ascot




























