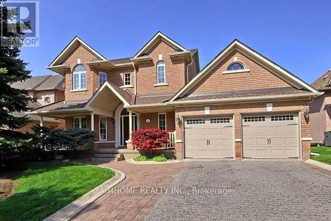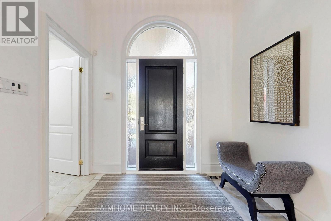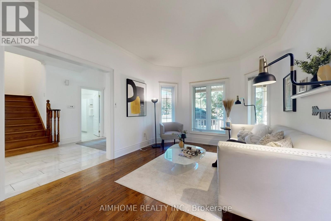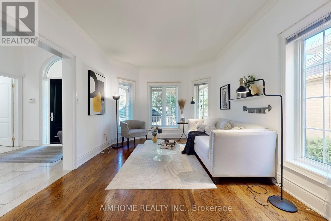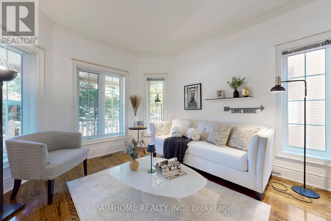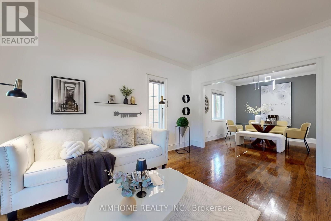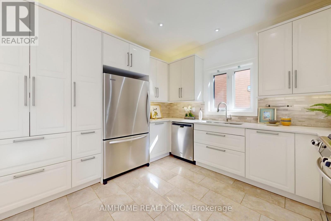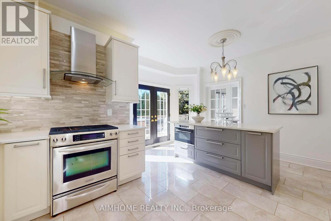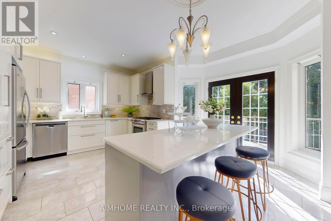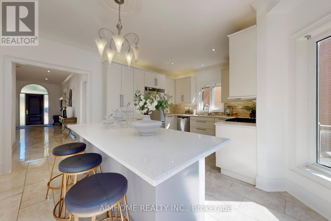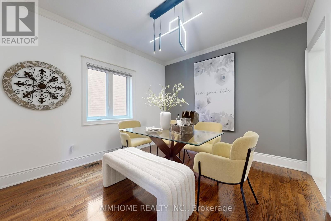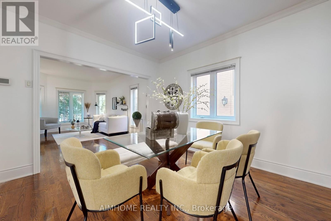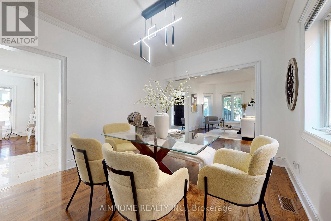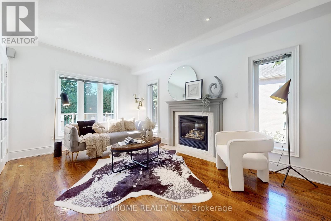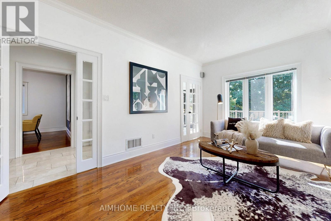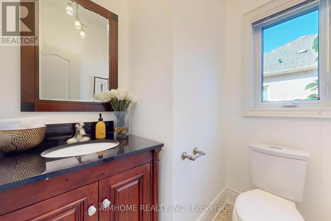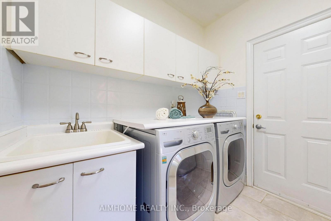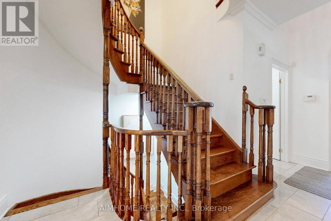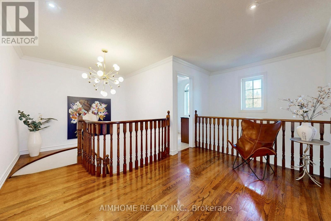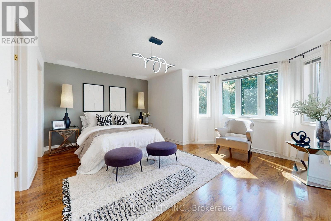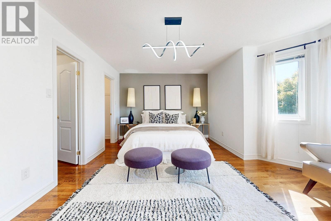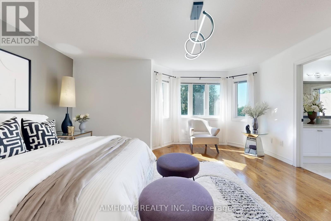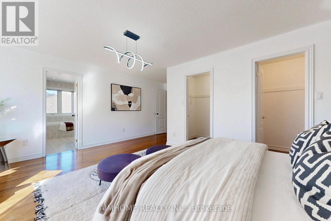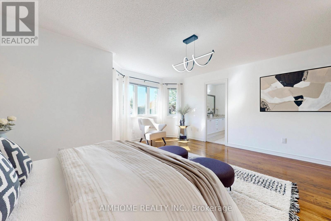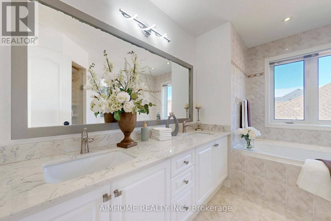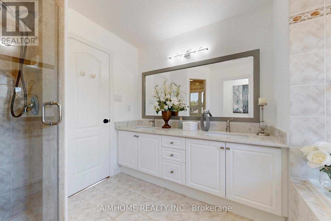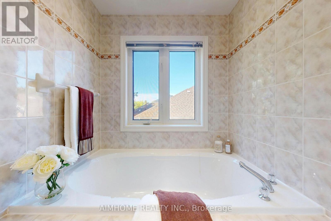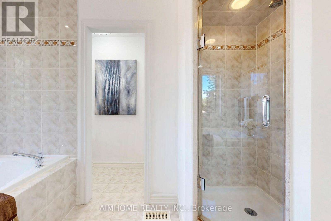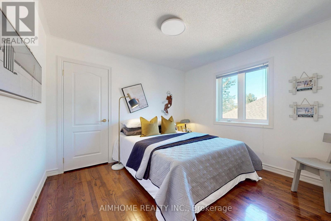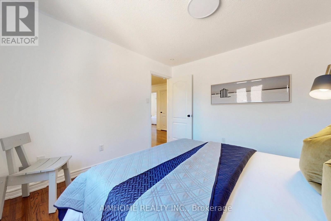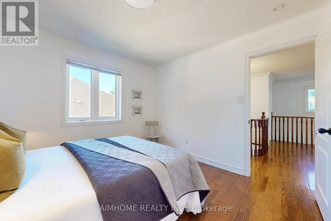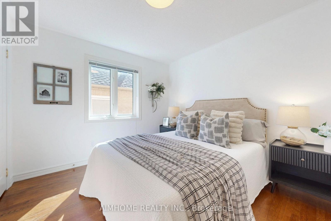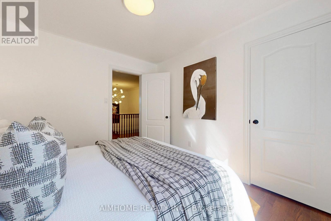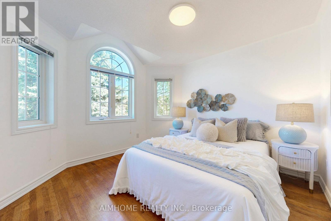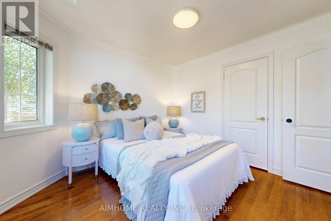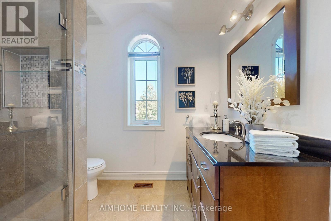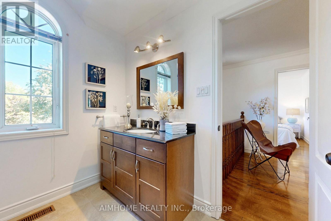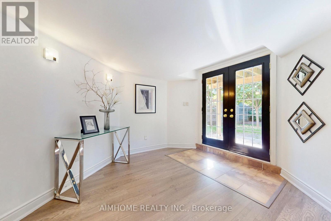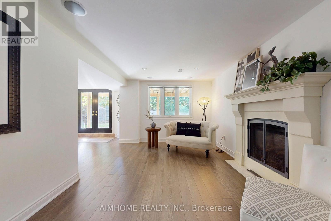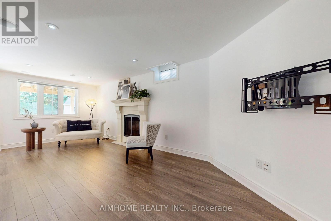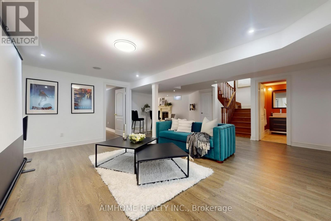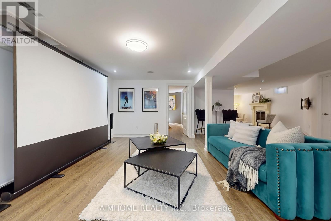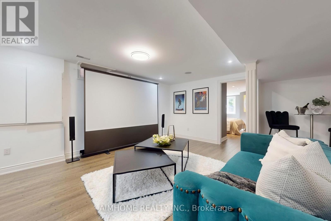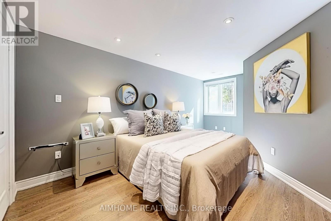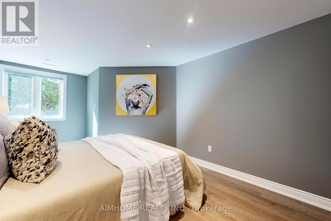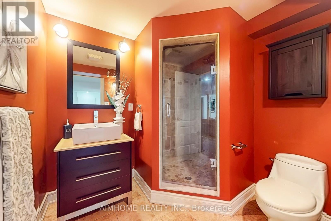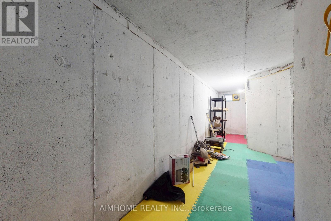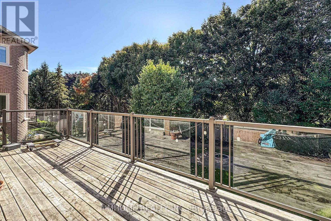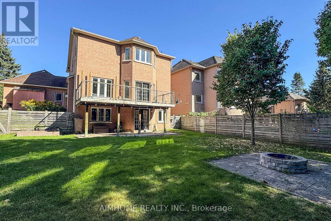5 Bedroom
8 Bathroom
2,500 - 3,000 ft2
Fireplace
Central Air Conditioning
Forced Air
$1,799,900
Prestige Stonehaven provides Exquisite Renovations T/Out This Fabulous Executive Home!! Approx. 3600 Sq. Ft. Of Beautifully Finished Living Space! 9Ft Ceiling On Main Level! Stunning Reno'd Kitchen W/Island & Quartz Counters & High End Appl's; 4 Reno'd Bathrooms, Gorgeous Finished W/O Basement W/ Large Windows; Extra Large Back Yard Is Fenced W/Mature Trees. Vinyl Windows (id:53661)
Property Details
|
MLS® Number
|
N12417790 |
|
Property Type
|
Single Family |
|
Neigbourhood
|
Stonehaven |
|
Community Name
|
Stonehaven-Wyndham |
|
Features
|
Carpet Free |
|
Parking Space Total
|
6 |
Building
|
Bathroom Total
|
8 |
|
Bedrooms Above Ground
|
4 |
|
Bedrooms Below Ground
|
1 |
|
Bedrooms Total
|
5 |
|
Appliances
|
Garage Door Opener Remote(s), Oven - Built-in, Central Vacuum, Water Treatment, Water Softener, Dishwasher, Dryer, Microwave, Stove, Washer, Window Coverings, Refrigerator |
|
Basement Development
|
Finished |
|
Basement Features
|
Apartment In Basement, Walk Out |
|
Basement Type
|
N/a (finished) |
|
Construction Style Attachment
|
Detached |
|
Cooling Type
|
Central Air Conditioning |
|
Exterior Finish
|
Brick |
|
Fireplace Present
|
Yes |
|
Flooring Type
|
Hardwood |
|
Foundation Type
|
Concrete |
|
Half Bath Total
|
1 |
|
Heating Fuel
|
Natural Gas |
|
Heating Type
|
Forced Air |
|
Stories Total
|
2 |
|
Size Interior
|
2,500 - 3,000 Ft2 |
|
Type
|
House |
|
Utility Water
|
Municipal Water |
Parking
Land
|
Acreage
|
No |
|
Sewer
|
Sanitary Sewer |
|
Size Depth
|
134 Ft ,7 In |
|
Size Frontage
|
59 Ft ,1 In |
|
Size Irregular
|
59.1 X 134.6 Ft |
|
Size Total Text
|
59.1 X 134.6 Ft |
Rooms
| Level |
Type |
Length |
Width |
Dimensions |
|
Second Level |
Primary Bedroom |
5.09 m |
4.27 m |
5.09 m x 4.27 m |
|
Second Level |
Bedroom 2 |
3.4 m |
3.35 m |
3.4 m x 3.35 m |
|
Second Level |
Bedroom 3 |
3.35 m |
3.15 m |
3.35 m x 3.15 m |
|
Second Level |
Bedroom 4 |
3.35 m |
3.15 m |
3.35 m x 3.15 m |
|
Basement |
Recreational, Games Room |
6.15 m |
6.5 m |
6.15 m x 6.5 m |
|
Basement |
Bedroom 5 |
5.9 m |
3.1 m |
5.9 m x 3.1 m |
|
Basement |
Games Room |
7.48 m |
6.3 m |
7.48 m x 6.3 m |
|
Main Level |
Living Room |
4.88 m |
3.35 m |
4.88 m x 3.35 m |
|
Main Level |
Dining Room |
3.66 m |
3.35 m |
3.66 m x 3.35 m |
|
Main Level |
Kitchen |
5.09 m |
4.27 m |
5.09 m x 4.27 m |
|
Main Level |
Eating Area |
5.09 m |
4.27 m |
5.09 m x 4.27 m |
|
Main Level |
Family Room |
5.07 m |
3.35 m |
5.07 m x 3.35 m |
https://www.realtor.ca/real-estate/28893540/812-foxcroft-boulevard-newmarket-stonehaven-wyndham-stonehaven-wyndham

