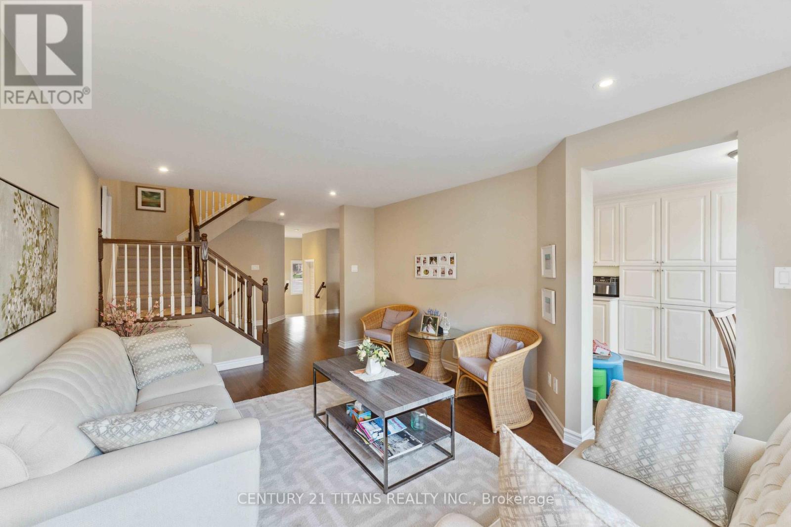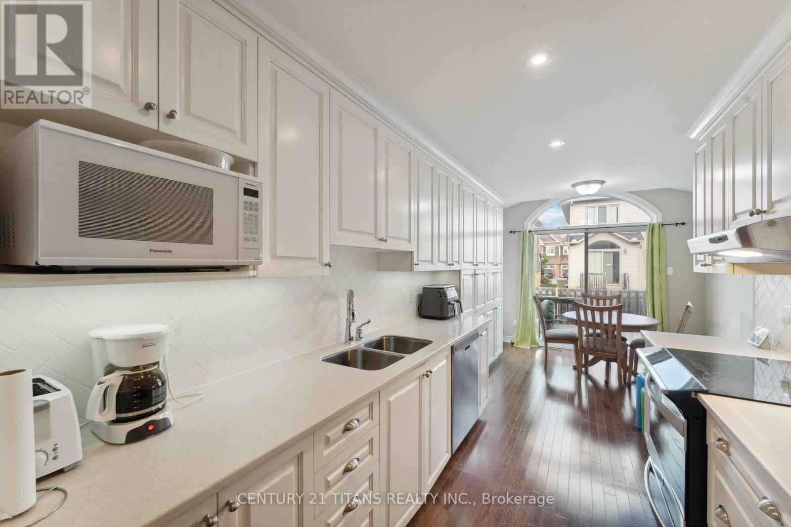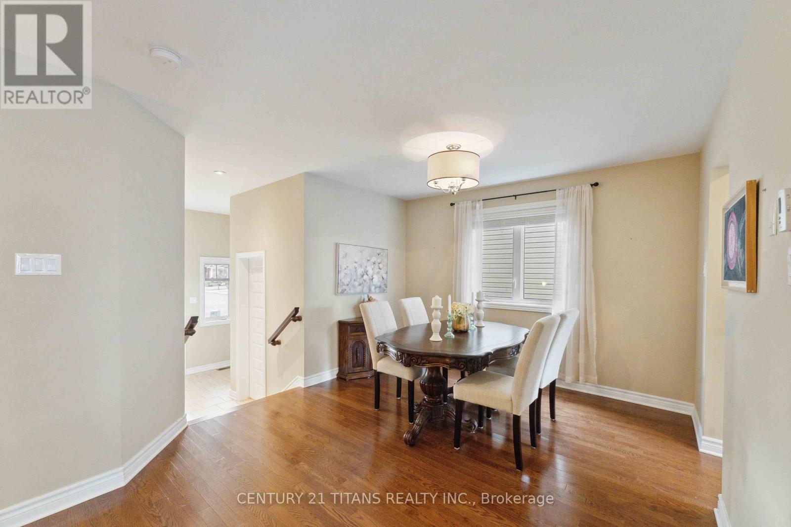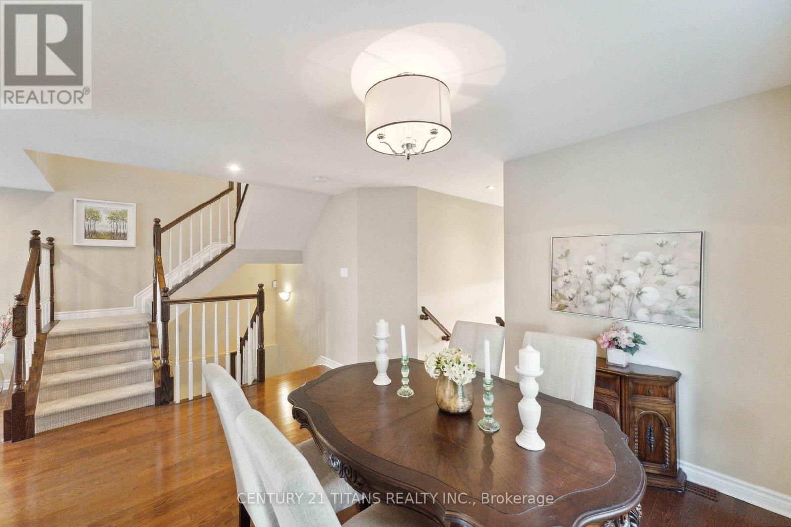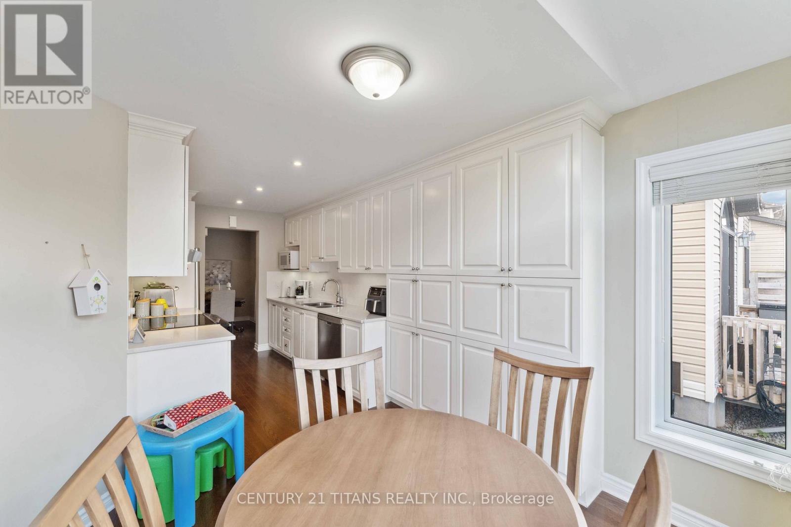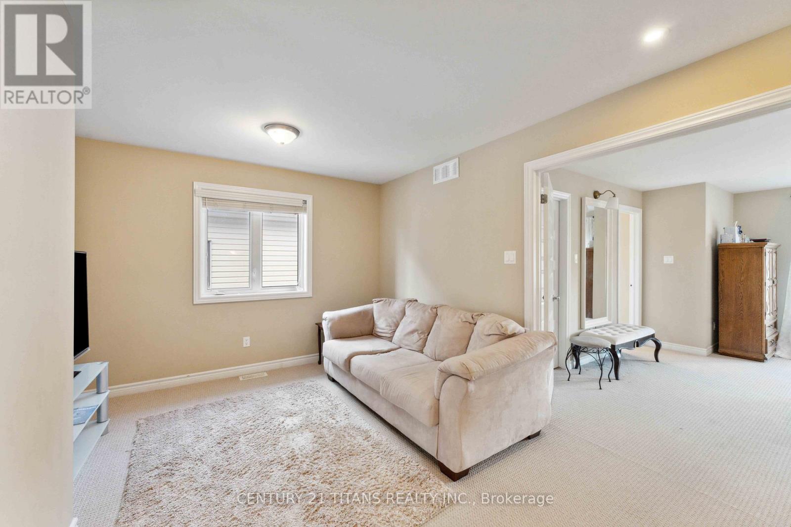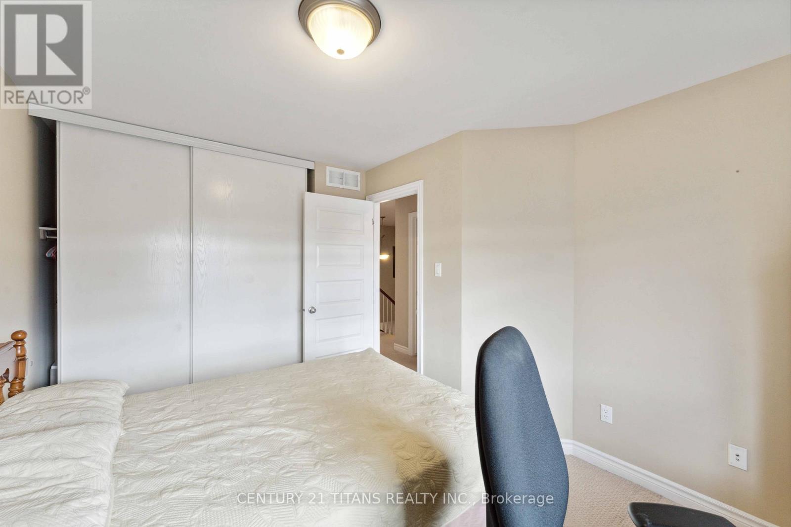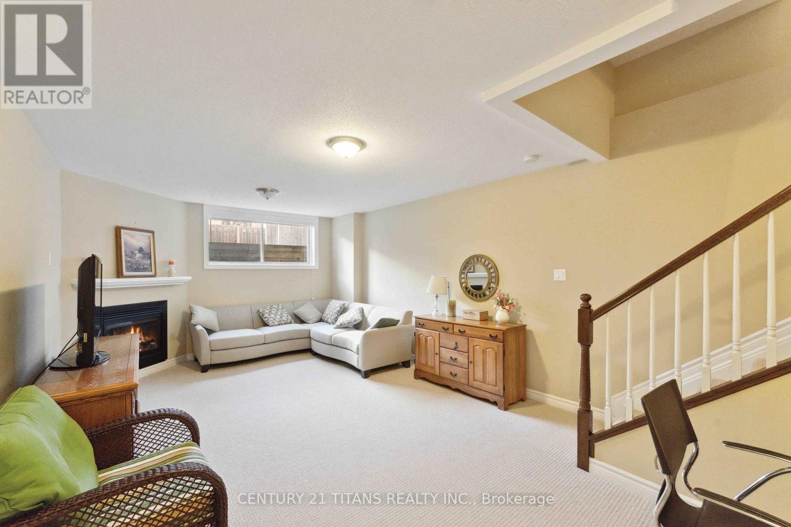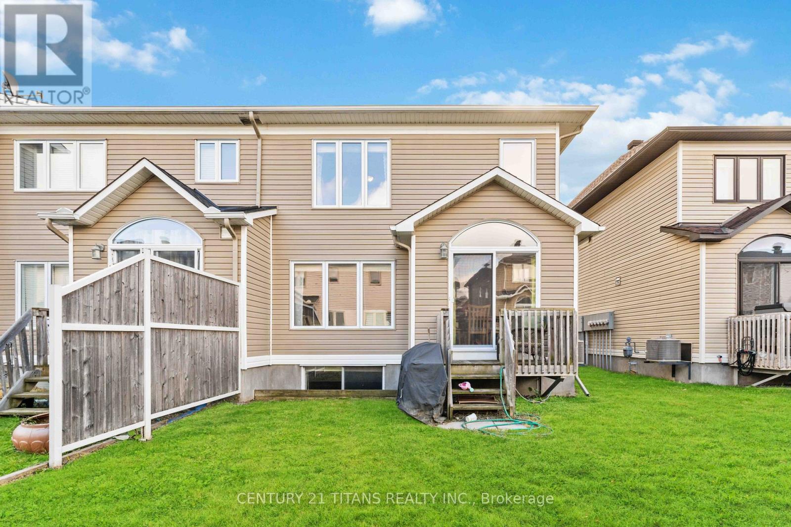3 Bedroom
3 Bathroom
1,500 - 2,000 ft2
Central Air Conditioning
Forced Air
$649,000
Welcome to 812 Ashenvale Way. Don't miss your chance to make this your dream home! Beautifully maintained 2-storey end-unit townhome offering approximately 2,600 sqft of living space including basement. Built by Minto in 2012, this home is situated in the family-friendly Avalon East neighborhood. It offers 3 spacious bedrooms plus a versatile loft, ideal for a home office or study area, 2 full bathrooms and 1 powder room. Open-concept main floor with upgraded hardwood floors in the living and dining rooms. Modern kitchen featuring Quartz Counter, extended cabinetry and stainless steel appliances. Specious primary bedroom with a walk-in closet and an ensuite bathroom equipped with a soaker tub and standalone shower. Fully finished basement boasting a cozy family room with a natural gas fireplace. Attached garage with inside entry, plus driveway parking. Close To All Amenities, shops, grocery stores, restaurants, parks, walking trails, High ranked schools, and recreation centres. This home is perfect for families, investors or first-time buyers with quality life. (id:53661)
Property Details
|
MLS® Number
|
X12157847 |
|
Property Type
|
Single Family |
|
Neigbourhood
|
Avalon |
|
Community Name
|
1118 - Avalon East |
|
Parking Space Total
|
3 |
Building
|
Bathroom Total
|
3 |
|
Bedrooms Above Ground
|
3 |
|
Bedrooms Total
|
3 |
|
Appliances
|
Water Heater, Dishwasher, Dryer, Stove, Washer, Refrigerator |
|
Basement Development
|
Finished |
|
Basement Type
|
N/a (finished) |
|
Construction Style Attachment
|
Attached |
|
Cooling Type
|
Central Air Conditioning |
|
Exterior Finish
|
Brick, Aluminum Siding |
|
Flooring Type
|
Hardwood, Carpeted |
|
Foundation Type
|
Poured Concrete |
|
Half Bath Total
|
1 |
|
Heating Fuel
|
Natural Gas |
|
Heating Type
|
Forced Air |
|
Stories Total
|
2 |
|
Size Interior
|
1,500 - 2,000 Ft2 |
|
Type
|
Row / Townhouse |
|
Utility Water
|
Municipal Water |
Parking
Land
|
Acreage
|
No |
|
Sewer
|
Sanitary Sewer |
|
Size Depth
|
98 Ft ,4 In |
|
Size Frontage
|
26 Ft ,7 In |
|
Size Irregular
|
26.6 X 98.4 Ft |
|
Size Total Text
|
26.6 X 98.4 Ft |
Rooms
| Level |
Type |
Length |
Width |
Dimensions |
|
Second Level |
Primary Bedroom |
5 m |
4.27 m |
5 m x 4.27 m |
|
Second Level |
Bedroom 2 |
3.66 m |
3.33 m |
3.66 m x 3.33 m |
|
Second Level |
Bedroom 3 |
3.18 m |
3.02 m |
3.18 m x 3.02 m |
|
Second Level |
Loft |
3.48 m |
2.79 m |
3.48 m x 2.79 m |
|
Basement |
Family Room |
6.71 m |
3.71 m |
6.71 m x 3.71 m |
|
Main Level |
Living Room |
5 m |
3.63 m |
5 m x 3.63 m |
|
Main Level |
Dining Room |
3.53 m |
3.35 m |
3.53 m x 3.35 m |
|
Main Level |
Kitchen |
3.1 m |
2.44 m |
3.1 m x 2.44 m |
|
Main Level |
Eating Area |
2.95 m |
2.87 m |
2.95 m x 2.87 m |
https://www.realtor.ca/real-estate/28333580/812-ashenvale-way-ottawa-1118-avalon-east








