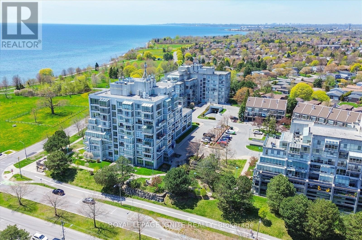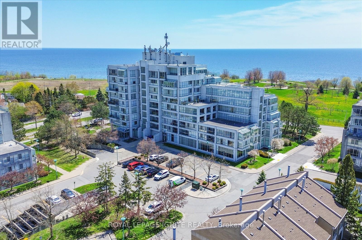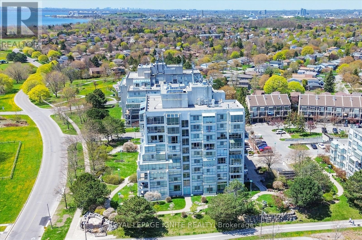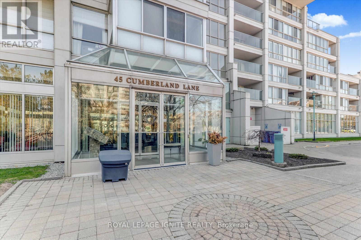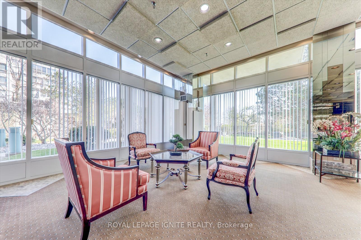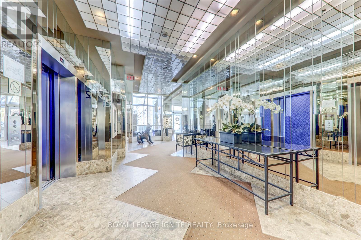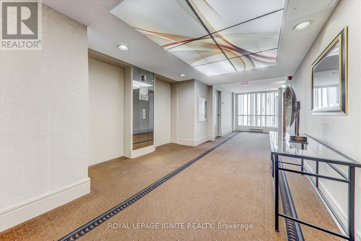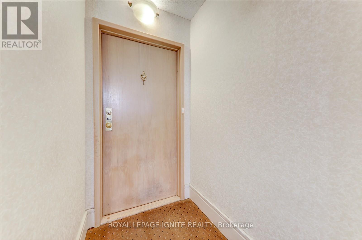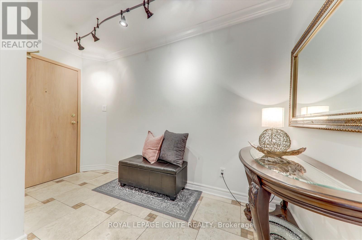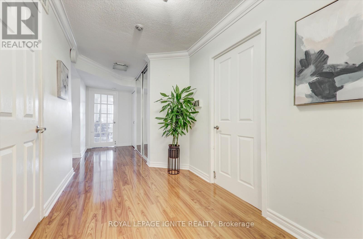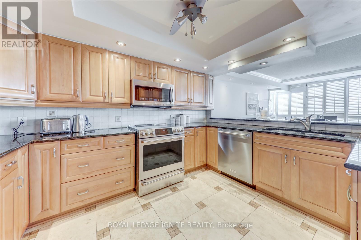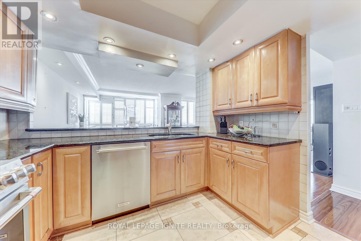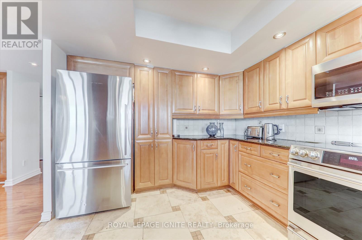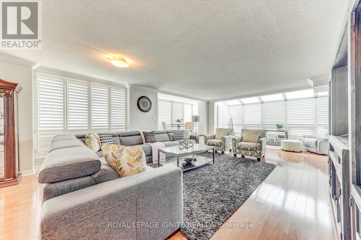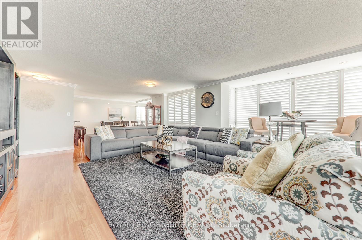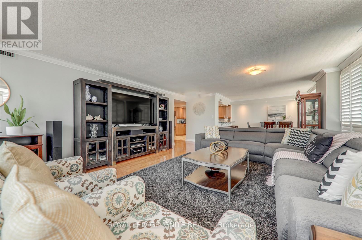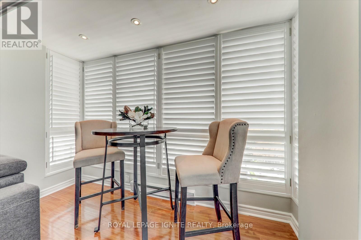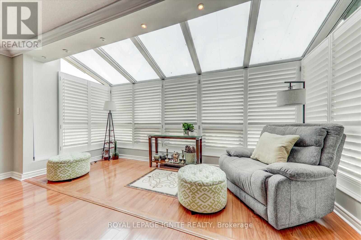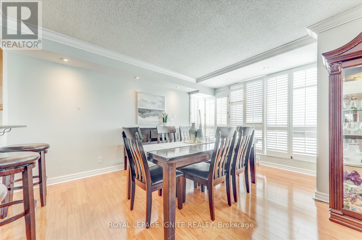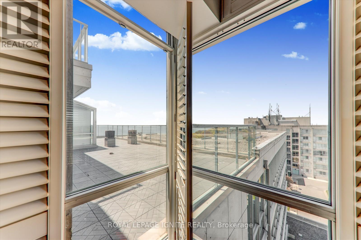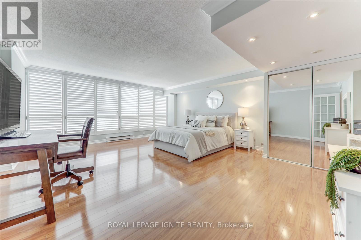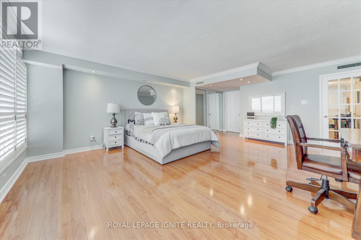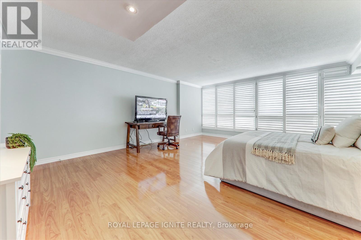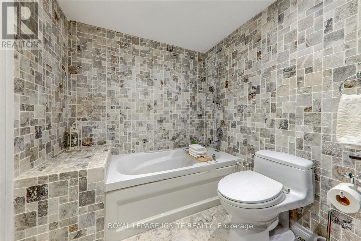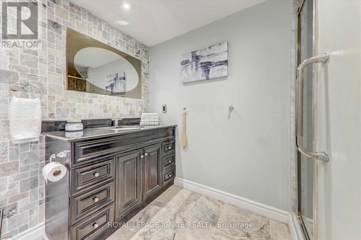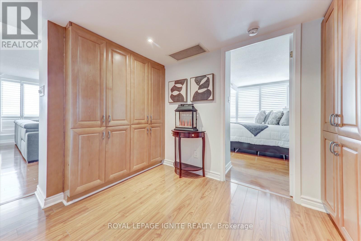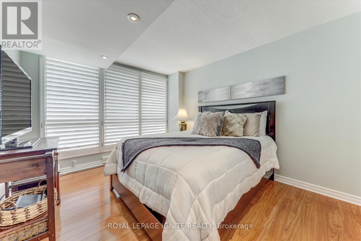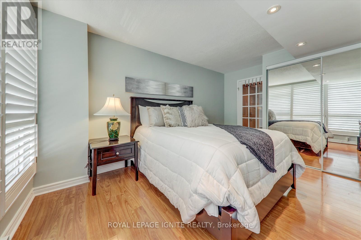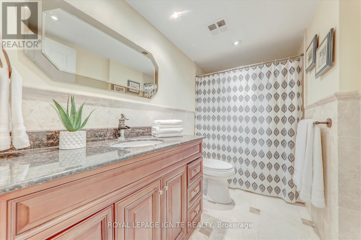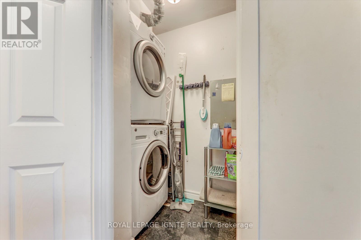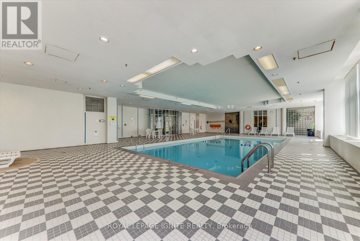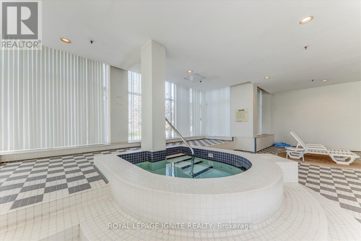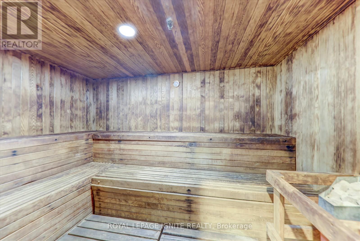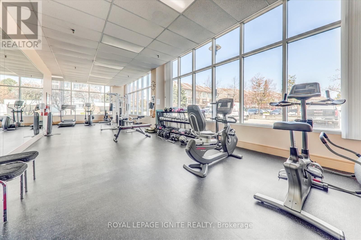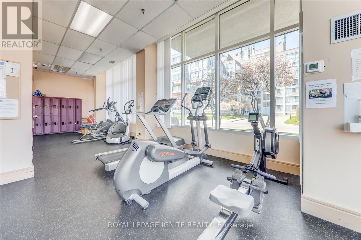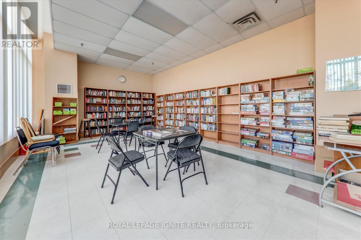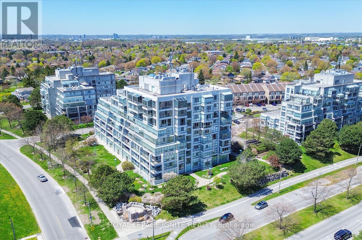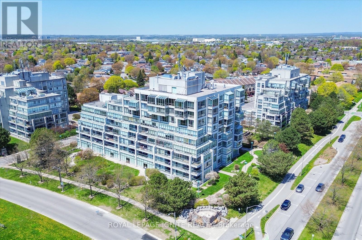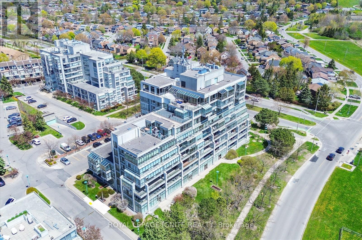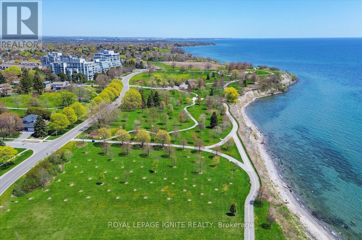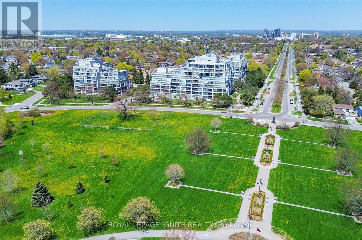3 Bedroom
2 Bathroom
1,800 - 1,999 ft2
Central Air Conditioning
Forced Air
$888,800Maintenance, Water, Insurance, Parking
$1,942.63 Monthly
Take a look into this Corner Unit Luxury condo with a WATERFRONT view offering approximately 2,000 sqft of spacious living, complete with THREE(3) parking spots rare to find in condo living. It truly feels like a house with the convenience and lifestyle of a luxury condo. This open-concept suite shows like a professionally designed model home, with breathtaking views of Lake Ontario and premium finishes throughout. The upgrades include granite, marble, travertine flooring, custom crown molding, and pot lights in every room. The kitchen is a chefs dream, featuring stainless steel appliances, granite countertops, tiled backsplash, and ample cabinet space. The large primary bedroom offers a renovated ensuite with a walk-in shower and quality fixtures. Secondary room is generous in size, ideal for guests, office space, or family. Enjoy luxury amenities including an indoor pool, fully equipped exercise room, sauna, and party room. Located just minutes from Ajax Hospital, waterfront trails, groceries, restaurants, schools, Ajax GO Station, and major highways everything you need is right at your doorstep. Sell your home and move here you won't regret it!!! (id:53661)
Property Details
|
MLS® Number
|
E12148142 |
|
Property Type
|
Single Family |
|
Neigbourhood
|
Duffins Bay |
|
Community Name
|
South West |
|
Community Features
|
Pet Restrictions |
|
Parking Space Total
|
3 |
Building
|
Bathroom Total
|
2 |
|
Bedrooms Above Ground
|
2 |
|
Bedrooms Below Ground
|
1 |
|
Bedrooms Total
|
3 |
|
Amenities
|
Party Room, Recreation Centre |
|
Appliances
|
Dishwasher, Dryer, Microwave, Stove, Washer, Refrigerator |
|
Cooling Type
|
Central Air Conditioning |
|
Flooring Type
|
Laminate, Ceramic |
|
Foundation Type
|
Concrete |
|
Heating Fuel
|
Natural Gas |
|
Heating Type
|
Forced Air |
|
Size Interior
|
1,800 - 1,999 Ft2 |
|
Type
|
Apartment |
Parking
Land
Rooms
| Level |
Type |
Length |
Width |
Dimensions |
|
Main Level |
Living Room |
6.13 m |
5 m |
6.13 m x 5 m |
|
Main Level |
Dining Room |
5.3 m |
3 m |
5.3 m x 3 m |
|
Main Level |
Kitchen |
3.94 m |
3.03 m |
3.94 m x 3.03 m |
|
Main Level |
Solarium |
4.9 m |
2 m |
4.9 m x 2 m |
|
Main Level |
Primary Bedroom |
6.13 m |
5 m |
6.13 m x 5 m |
|
Main Level |
Bedroom 2 |
4.48 m |
3.2 m |
4.48 m x 3.2 m |
|
Main Level |
Laundry Room |
|
|
Measurements not available |
|
Main Level |
Foyer |
|
|
Measurements not available |
https://www.realtor.ca/real-estate/28312224/812-45-cumberland-lane-ajax-south-west-south-west


