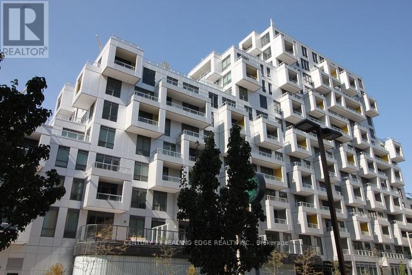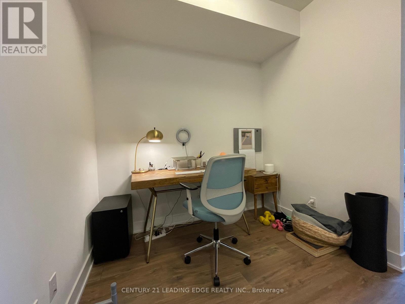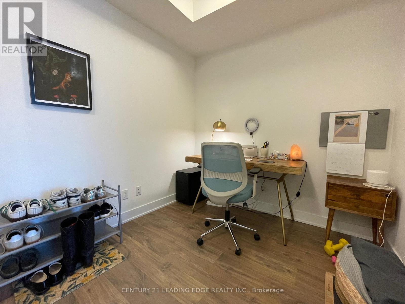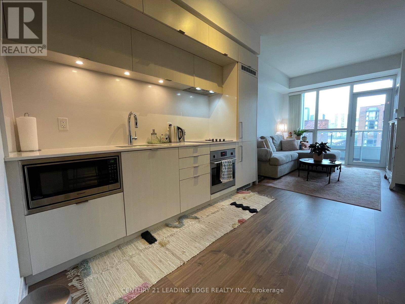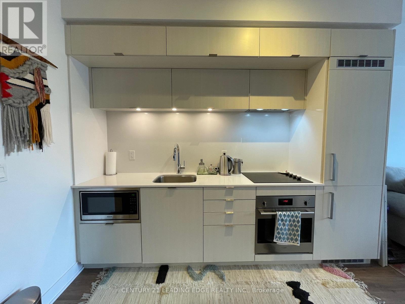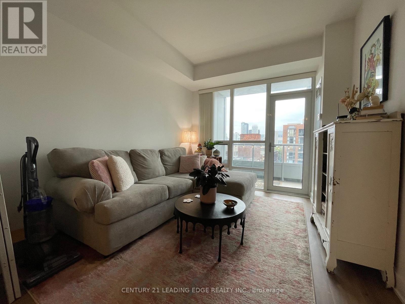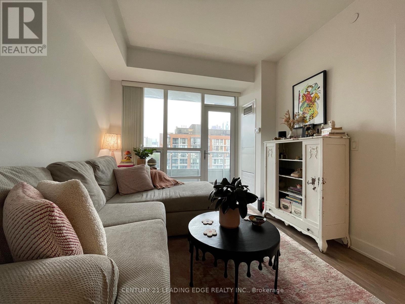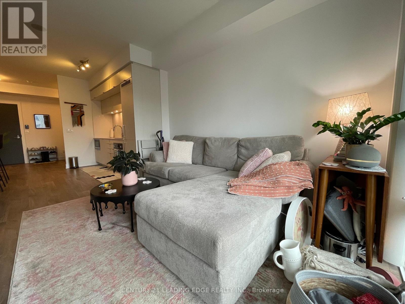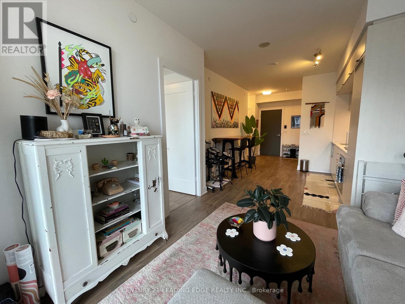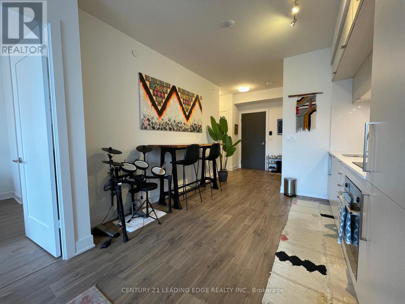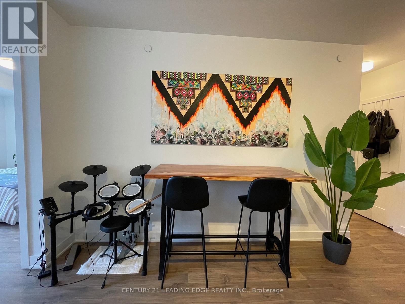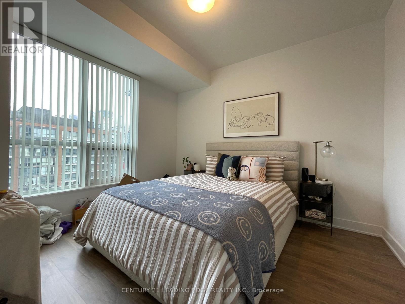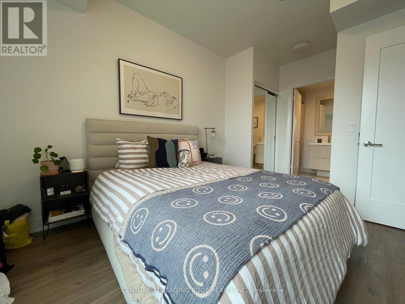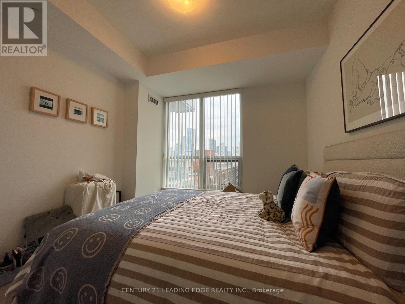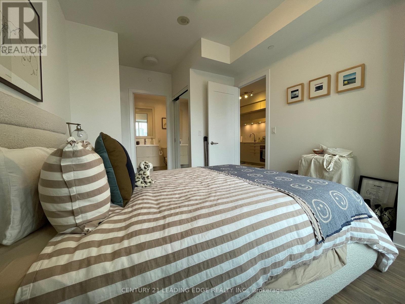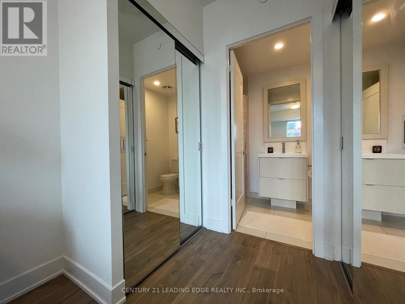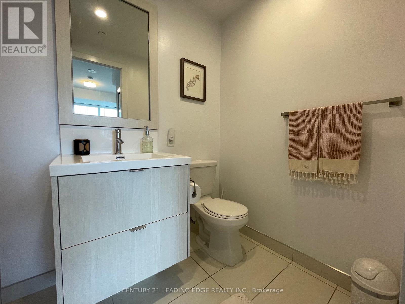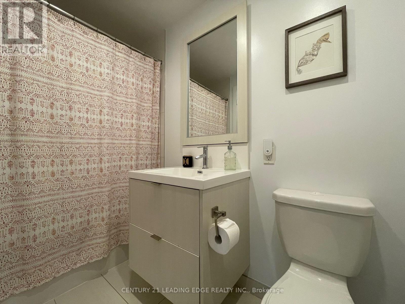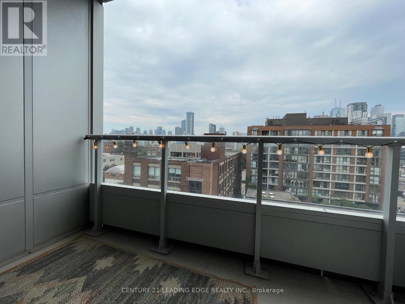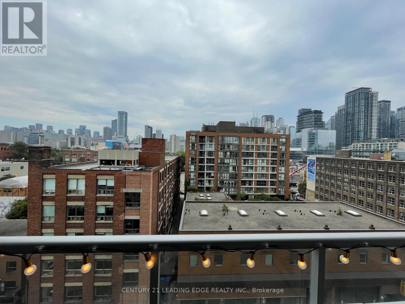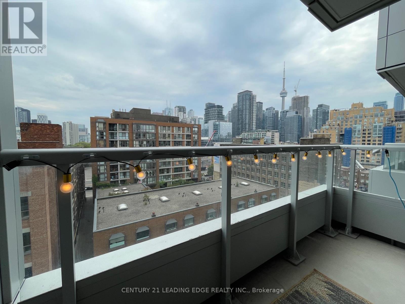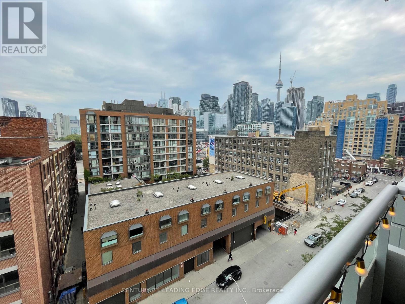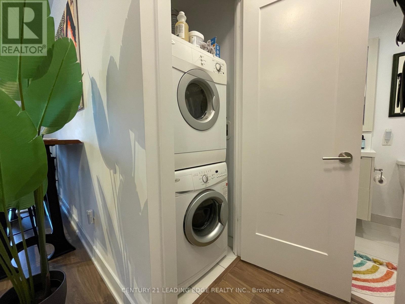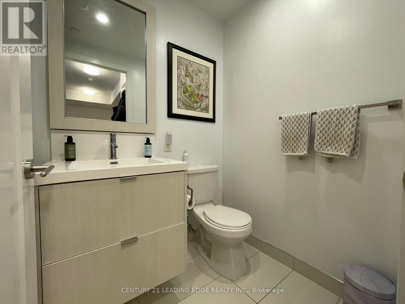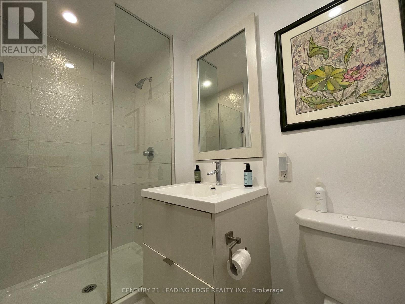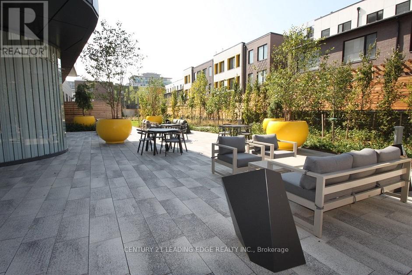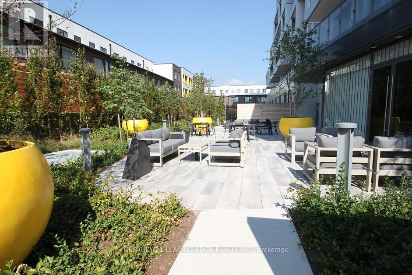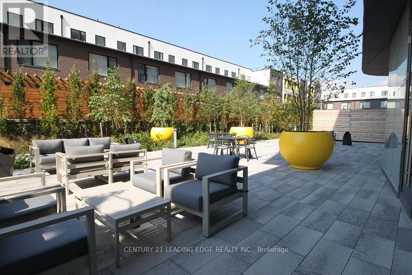2 Bedroom
2 Bathroom
600 - 699 ft2
Central Air Conditioning
$2,500 Monthly
Tridel "SQ at Alexandra Park' in Downtown, conveniently located at Spadina and Queen. One bedroom plus den with 2 washrooms and 1 locker. Functional open concept floor plan. 9 ft smooth ceiling. Laminate thru'out . Balcony overlooking CN Tower. Master bedroom features His & Hers closets and 4 piece ensuite washroom. High end integrated and stainless steel appliances. Granite counter top and back splash in kitchen. Steps to Street Car, Entertainment District, close to UofT. Amenities include 24 hours concierge, fitness centre, swimming pool, party room, theatre room, rooftop terrace and barbeque. (id:53661)
Property Details
|
MLS® Number
|
C12431215 |
|
Property Type
|
Single Family |
|
Neigbourhood
|
Spadina—Fort York |
|
Community Name
|
Kensington-Chinatown |
|
Community Features
|
Pet Restrictions |
|
Features
|
Balcony |
Building
|
Bathroom Total
|
2 |
|
Bedrooms Above Ground
|
1 |
|
Bedrooms Below Ground
|
1 |
|
Bedrooms Total
|
2 |
|
Amenities
|
Storage - Locker |
|
Appliances
|
Cooktop, Dishwasher, Hood Fan, Microwave, Oven, Window Coverings, Refrigerator |
|
Cooling Type
|
Central Air Conditioning |
|
Exterior Finish
|
Concrete |
|
Flooring Type
|
Laminate |
|
Size Interior
|
600 - 699 Ft2 |
|
Type
|
Apartment |
Parking
Land
Rooms
| Level |
Type |
Length |
Width |
Dimensions |
|
Flat |
Living Room |
3.51 m |
3.05 m |
3.51 m x 3.05 m |
|
Flat |
Dining Room |
3.1 m |
2.67 m |
3.1 m x 2.67 m |
|
Flat |
Kitchen |
3.1 m |
2.67 m |
3.1 m x 2.67 m |
|
Flat |
Primary Bedroom |
3.5 m |
3.05 m |
3.5 m x 3.05 m |
|
Flat |
Den |
2.44 m |
2.44 m |
2.44 m x 2.44 m |
https://www.realtor.ca/real-estate/28923056/811-38-cameron-street-toronto-kensington-chinatown-kensington-chinatown

