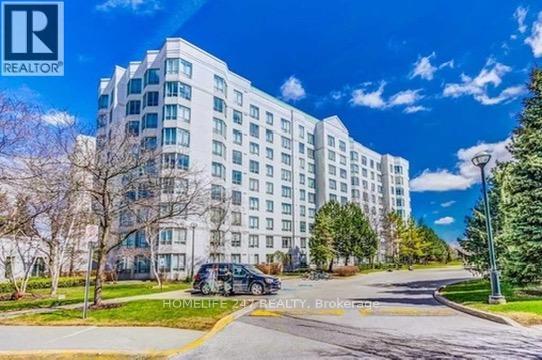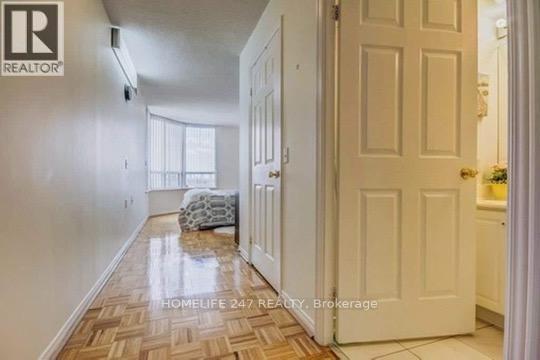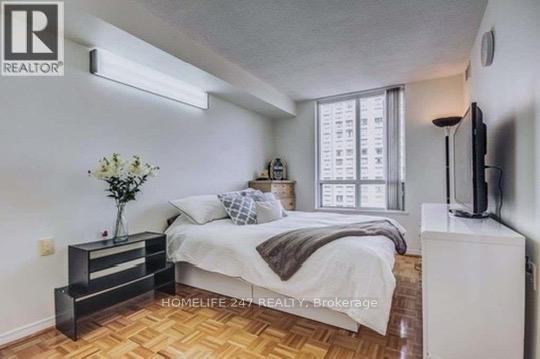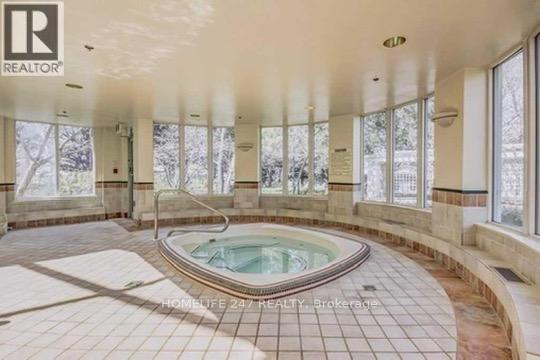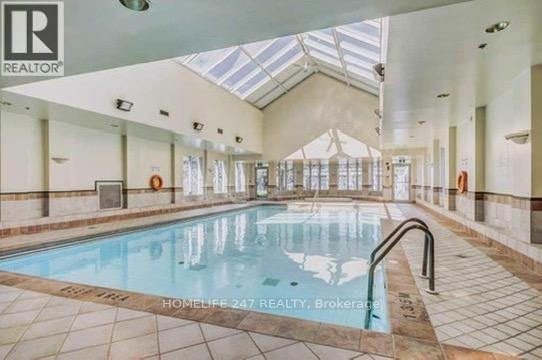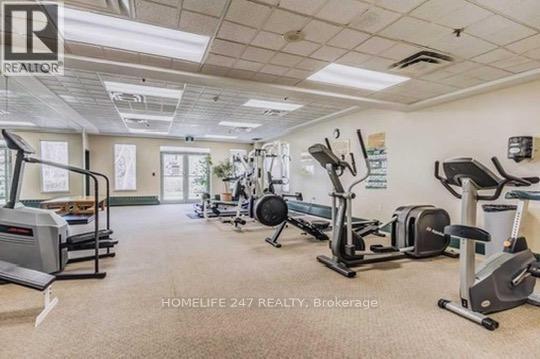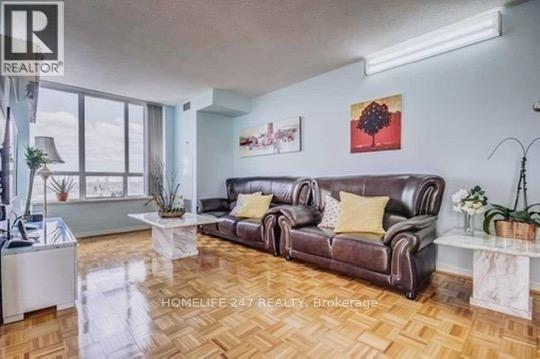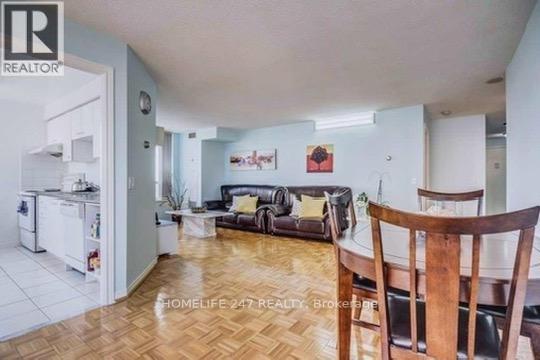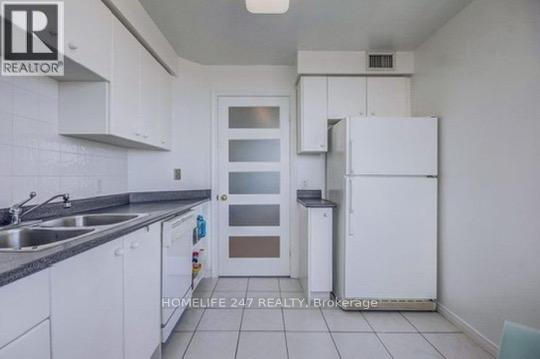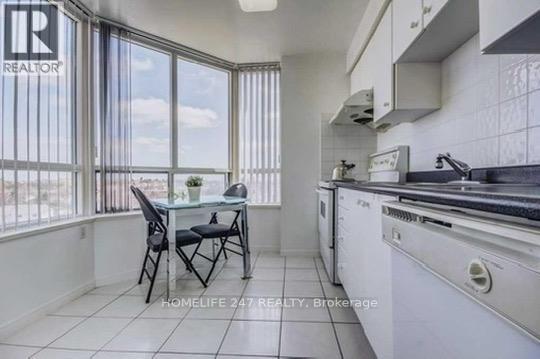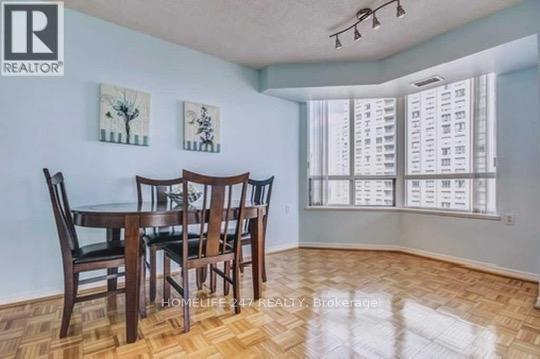811 - 2628 Mccowan Road W Toronto, Ontario M1S 5J8
$599,000Maintenance, Heat, Water, Common Area Maintenance, Insurance, Parking, Electricity
$1,064.38 Monthly
Maintenance, Heat, Water, Common Area Maintenance, Insurance, Parking, Electricity
$1,064.38 MonthlyBeautiful 2 Bed + 2 Bath Condo | Prime Scarborough Location | TTC at Your Doorstep!Welcome to your new home! This bright and spacious 2-bedroom, 2-bathroom condo offers the perfect blend of comfort, convenience, and versatility all in a quiet and well-maintained building just minutes from Scarborough Town Centre. Key Features:2 large bedrooms + 2 full bathroomsExpansive living room with potential to convert into a den, home office, or third bedroomModern kitchen with ample storage and natural lightIncludes 1 parking space and 1 storage lockerTTC bus stop steps away buses every few minutesMinutes to grocery stores, dining, parks, and Scarborough Town Centre Building Amenities:Indoor swimming pool, gym, sauna & jacuzzi24-hour security and conciergeFriendly, quiet community ideal for small families, seniors, or young couplesThis condo offers unbeatable value with amazing flexibility, ideal for todays work-from-home lifestyle or growing families.Location Highlights:5-min drive or quick bus ride to Scarborough Town Centre & RT StationQuick access to 401 highwayWalking distance to local shops, schools, and parksDont miss your chance to own this rare gem in one of Scarboroughs most convenient neighbourhoods! (id:53661)
Property Details
| MLS® Number | E12274275 |
| Property Type | Single Family |
| Community Name | Agincourt North |
| Amenities Near By | Public Transit, Place Of Worship, Park |
| Community Features | Pet Restrictions |
| Features | Elevator, Balcony, In Suite Laundry, Sauna |
| Parking Space Total | 1 |
| Pool Type | Indoor Pool |
Building
| Bathroom Total | 2 |
| Bedrooms Above Ground | 2 |
| Bedrooms Below Ground | 1 |
| Bedrooms Total | 3 |
| Amenities | Security/concierge, Sauna, Recreation Centre, Exercise Centre, Storage - Locker |
| Appliances | Dishwasher, Dryer, Stove, Washer, Refrigerator |
| Cooling Type | Central Air Conditioning |
| Exterior Finish | Concrete |
| Heating Fuel | Natural Gas |
| Heating Type | Forced Air |
| Size Interior | 1,000 - 1,199 Ft2 |
| Type | Apartment |
Parking
| Underground | |
| No Garage |
Land
| Acreage | No |
| Land Amenities | Public Transit, Place Of Worship, Park |
| Landscape Features | Landscaped |
| Zoning Description | Residential |
Rooms
| Level | Type | Length | Width | Dimensions |
|---|---|---|---|---|
| Flat | Living Room | 6.4 m | 3.15 m | 6.4 m x 3.15 m |
| Flat | Dining Room | 3.05 m | 2.89 m | 3.05 m x 2.89 m |
| Flat | Kitchen | 3.35 m | 2.74 m | 3.35 m x 2.74 m |
| Flat | Primary Bedroom | 4.29 m | 3.1 m | 4.29 m x 3.1 m |
| Flat | Bedroom 2 | 4.03 m | 2.74 m | 4.03 m x 2.74 m |

