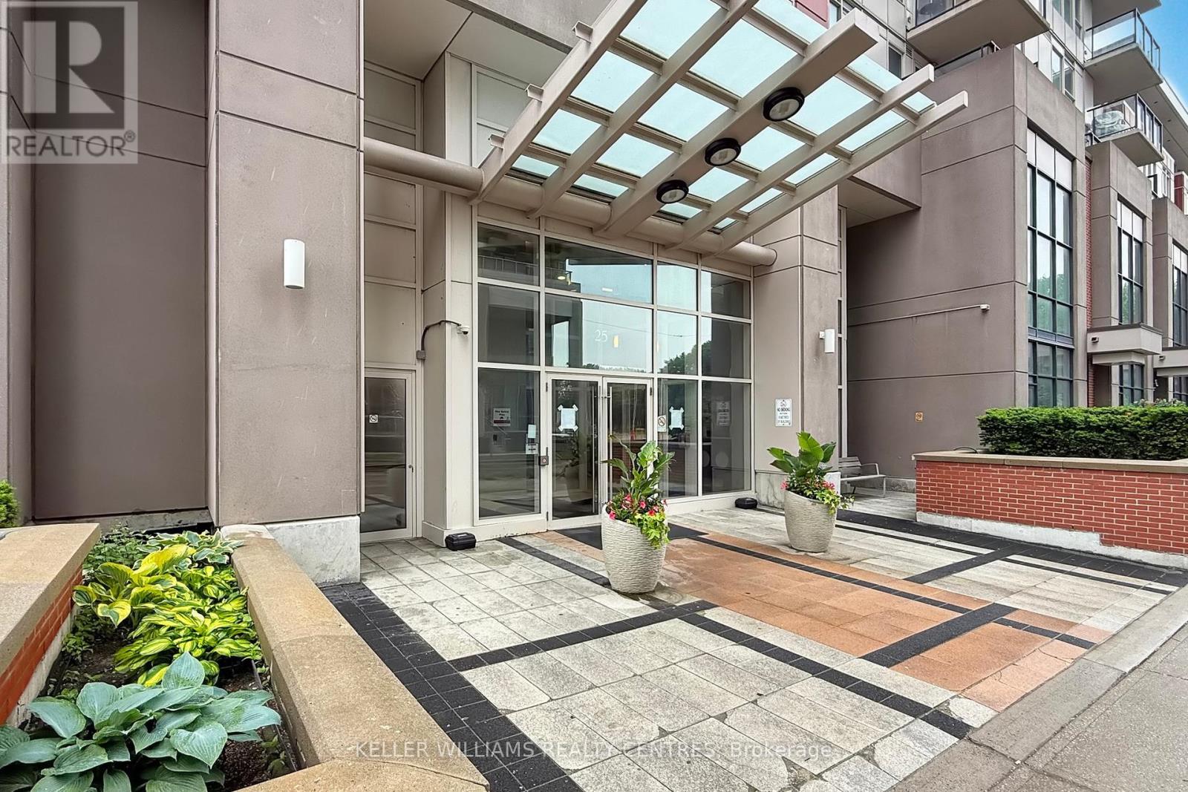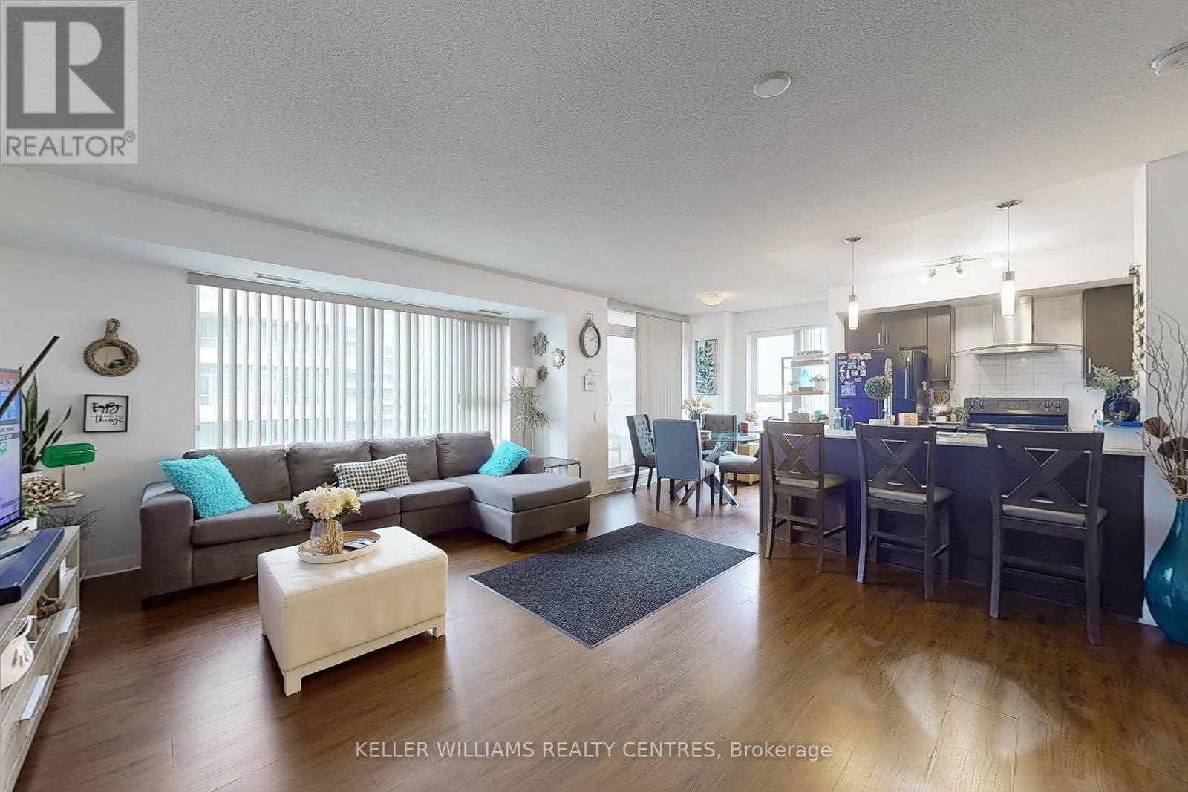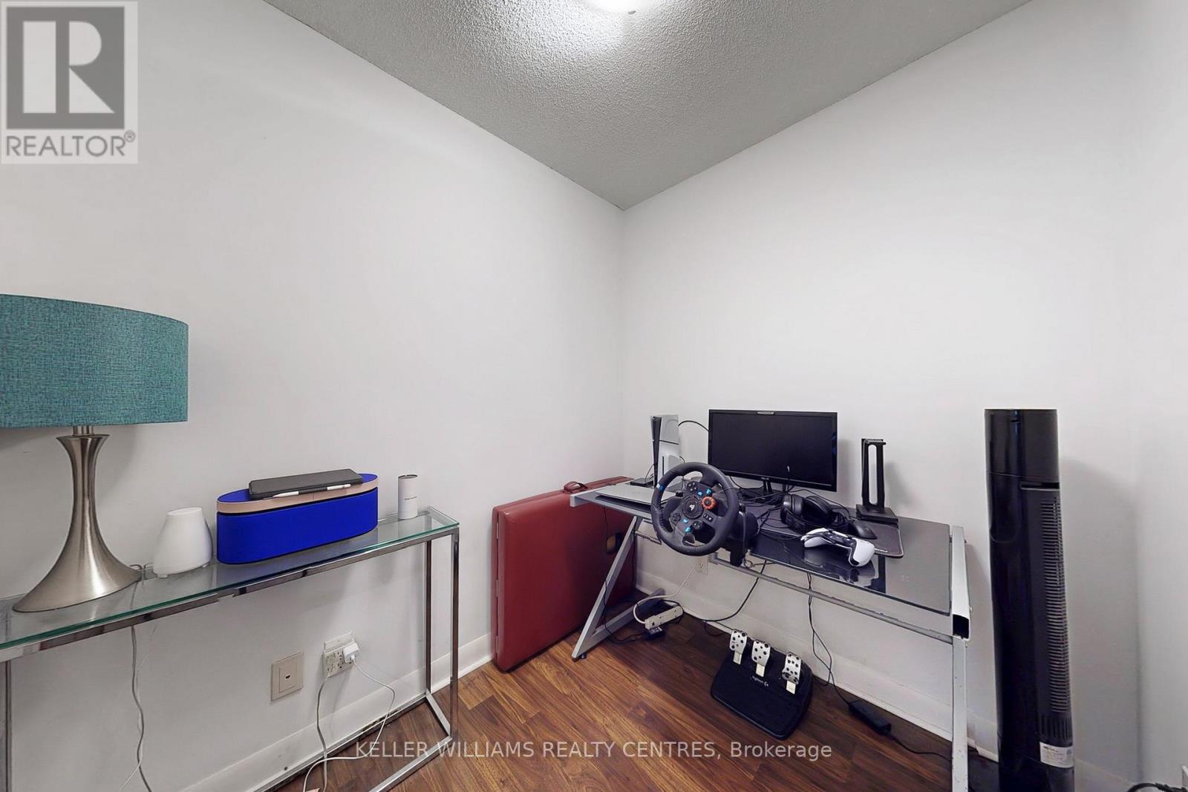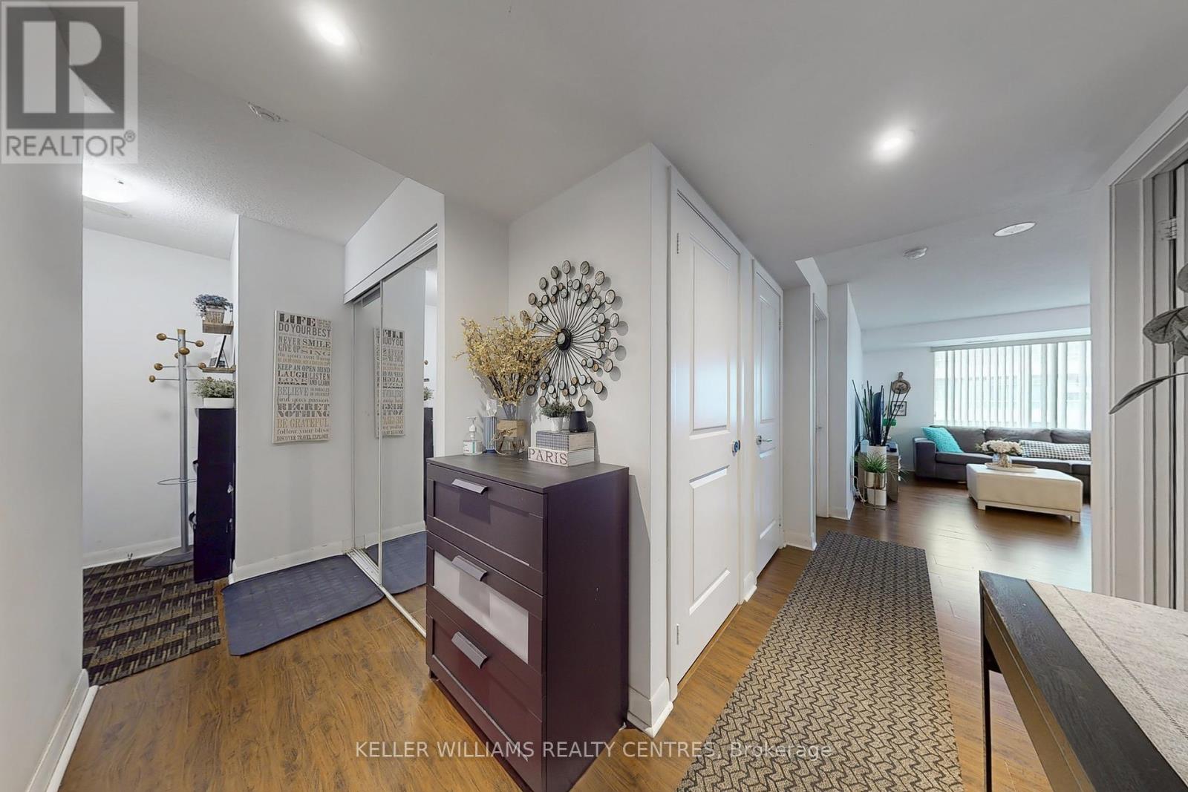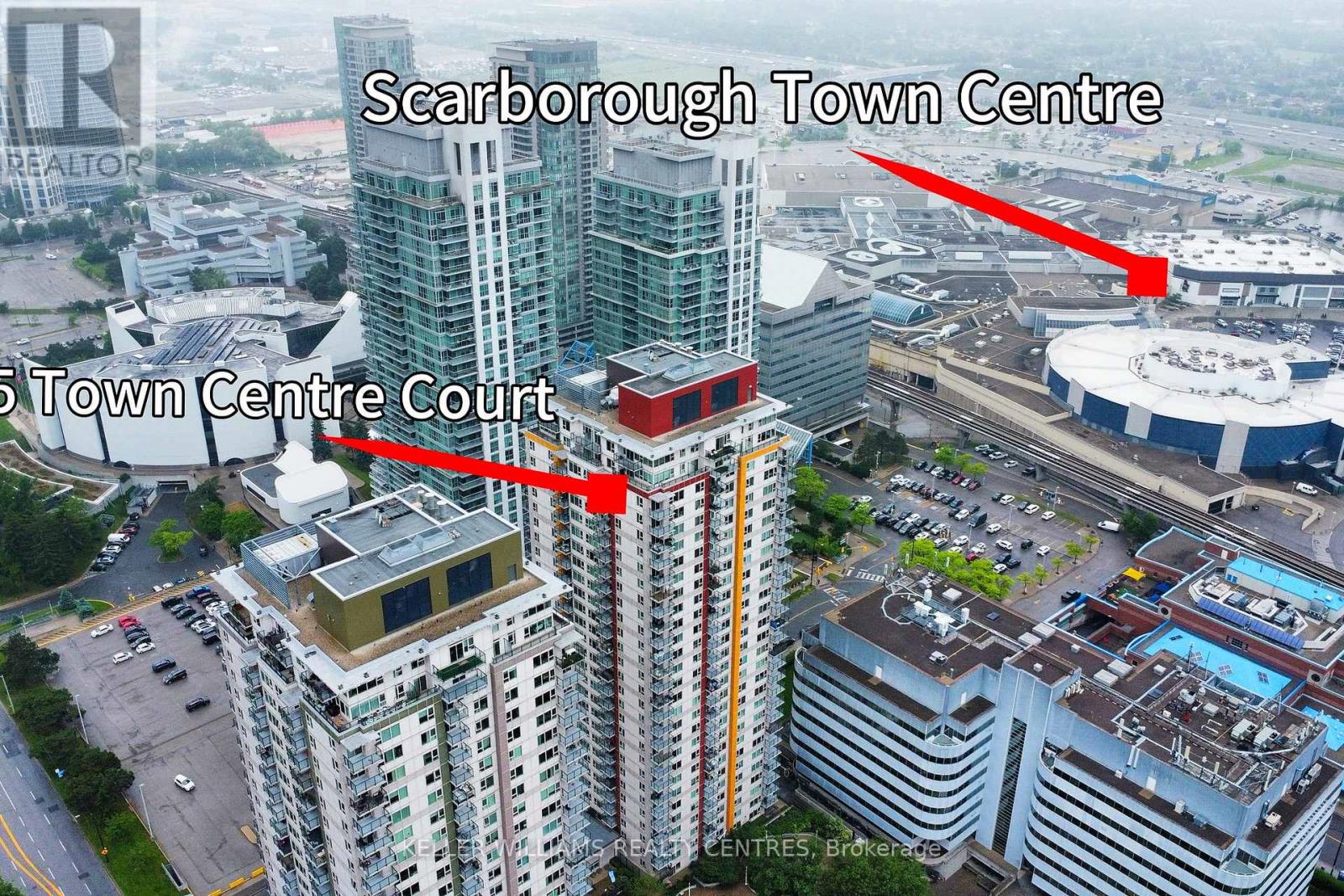2 Bedroom
2 Bathroom
1,000 - 1,199 ft2
Indoor Pool
Central Air Conditioning
Forced Air
$3,000 Monthly
Welcome to this spacious and sunlit 2-bedroom, 2-bathroom condo available for lease in the heart of Scarborough! Located on the 8th floor of a well-managed building, this stylish unit offers comfortable urban living in a highly convenient location. Enjoy an open-concept living and dining area with large windows, allowing for plenty of natural light. Walk-out to your private balcony, perfect for enjoying your morning coffee or unwinding after a long day. The modern kitchen features granite countertops, ample cabinetry, a breakfast bar, and full-size appliances. In-suite laundry and generous storage complete this well-designed space. Building amenities include 24-hour concierge, a fully equipped fitness centre, party room, media room, and visitor parking. Prime location: just steps to Scarborough Town Centre, TTC subway and bus terminal, GO Transit, Civic Centre, YMCA, shops, restaurants, and more. Quick and easy access to Hwy 401 makes commuting a breeze. Ideal for professionals, couples, or small families. Non-smokers only. Parking included. Tenant to pay hydro. Move in and enjoy everything this vibrant area has to offer! Kindly provide 24hrs notice for all showings. (id:53661)
Property Details
|
MLS® Number
|
E12214195 |
|
Property Type
|
Single Family |
|
Neigbourhood
|
Scarborough |
|
Community Name
|
Bendale |
|
Amenities Near By
|
Public Transit, Park |
|
Community Features
|
Pet Restrictions, Community Centre |
|
Features
|
Carpet Free, In Suite Laundry |
|
Parking Space Total
|
1 |
|
Pool Type
|
Indoor Pool |
Building
|
Bathroom Total
|
2 |
|
Bedrooms Above Ground
|
2 |
|
Bedrooms Total
|
2 |
|
Amenities
|
Security/concierge, Recreation Centre, Exercise Centre |
|
Cooling Type
|
Central Air Conditioning |
|
Exterior Finish
|
Brick, Concrete |
|
Flooring Type
|
Ceramic |
|
Heating Fuel
|
Natural Gas |
|
Heating Type
|
Forced Air |
|
Size Interior
|
1,000 - 1,199 Ft2 |
|
Type
|
Apartment |
Parking
Land
|
Acreage
|
No |
|
Land Amenities
|
Public Transit, Park |
Rooms
| Level |
Type |
Length |
Width |
Dimensions |
|
Main Level |
Living Room |
5.45 m |
4.15 m |
5.45 m x 4.15 m |
|
Main Level |
Dining Room |
2.32 m |
1.76 m |
2.32 m x 1.76 m |
|
Main Level |
Kitchen |
3.1 m |
2.5 m |
3.1 m x 2.5 m |
|
Main Level |
Bedroom |
3.44 m |
3.07 m |
3.44 m x 3.07 m |
|
Main Level |
Bedroom 2 |
3.08 m |
2.65 m |
3.08 m x 2.65 m |
|
Main Level |
Den |
2.19 m |
1.55 m |
2.19 m x 1.55 m |
https://www.realtor.ca/real-estate/28454689/810-25-town-centre-court-toronto-bendale-bendale

