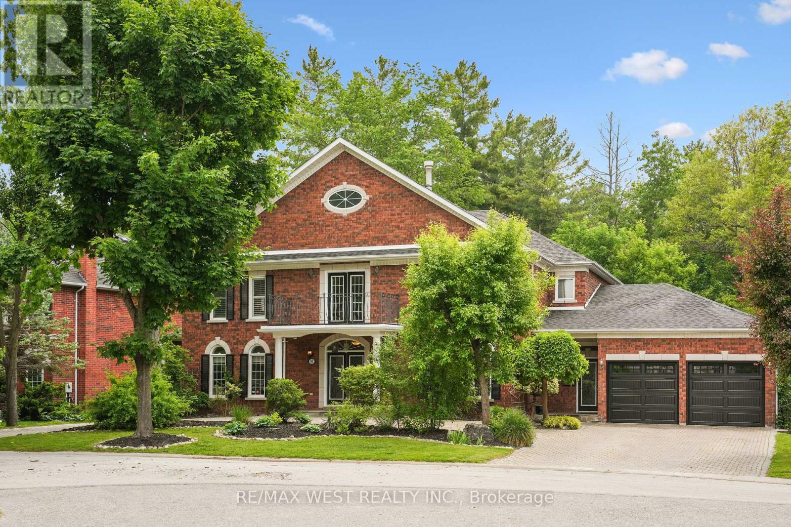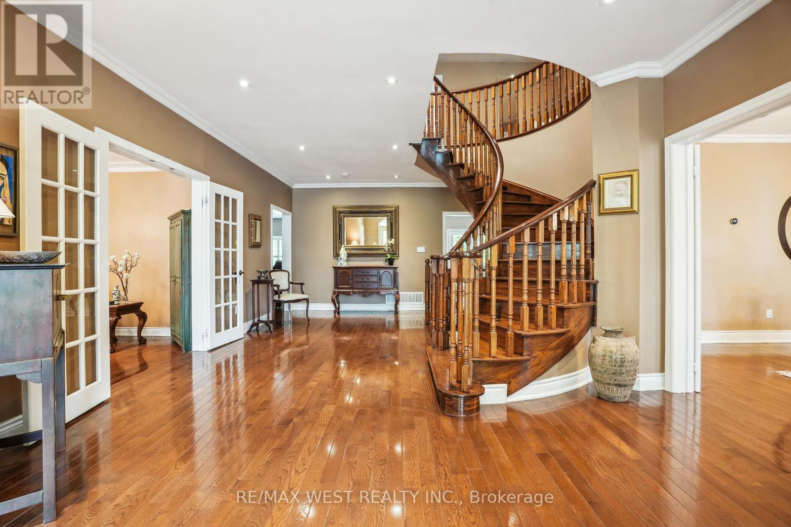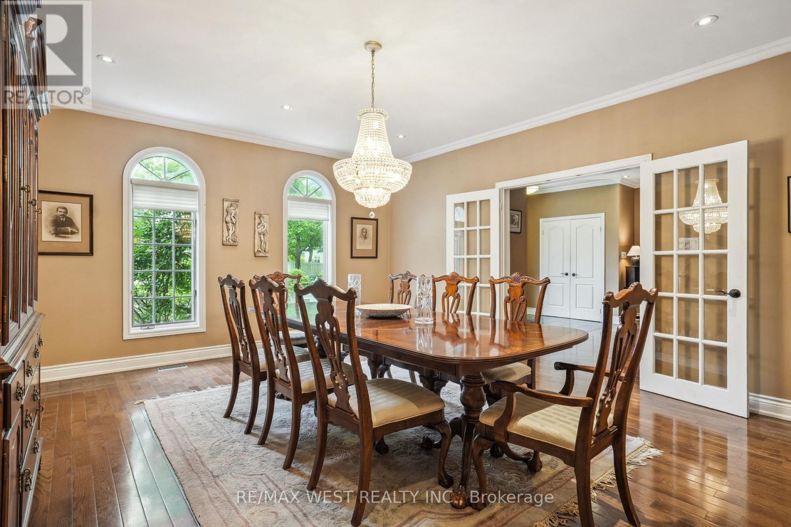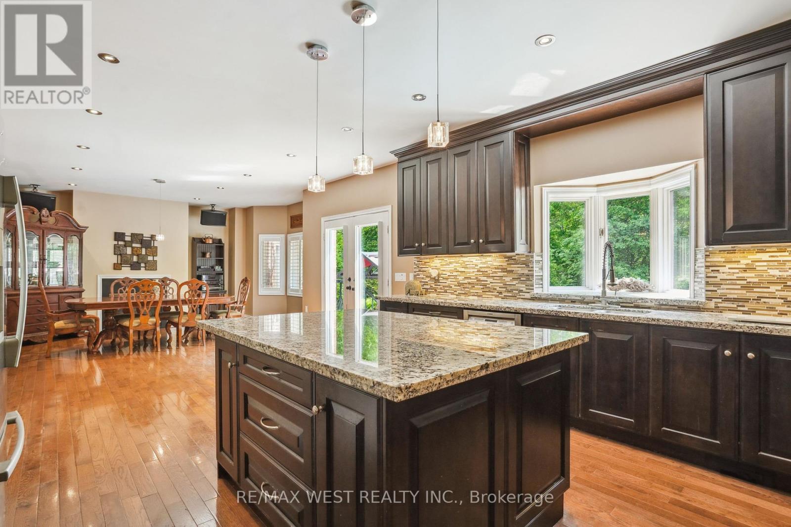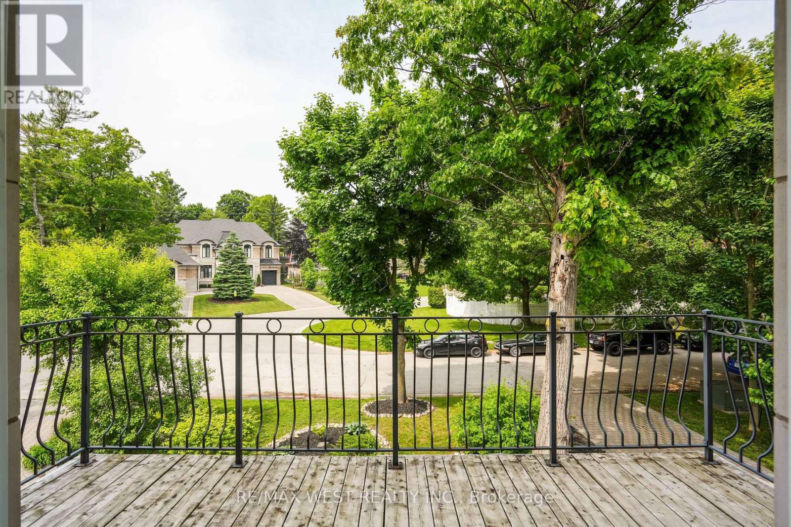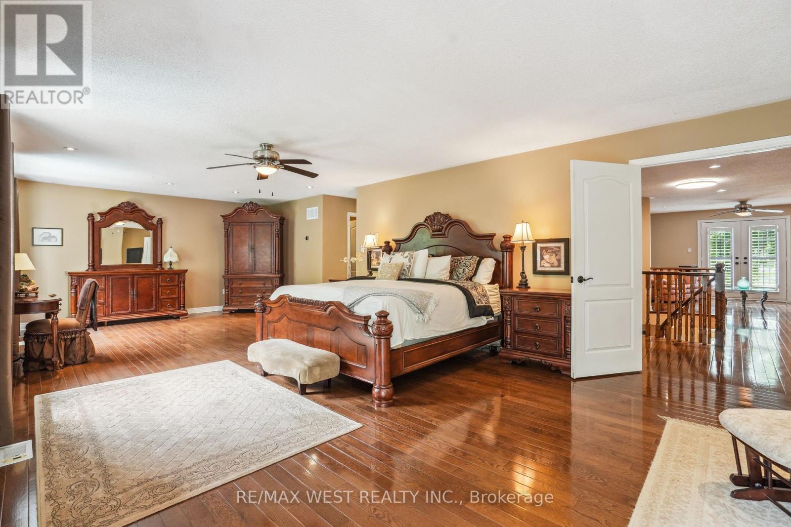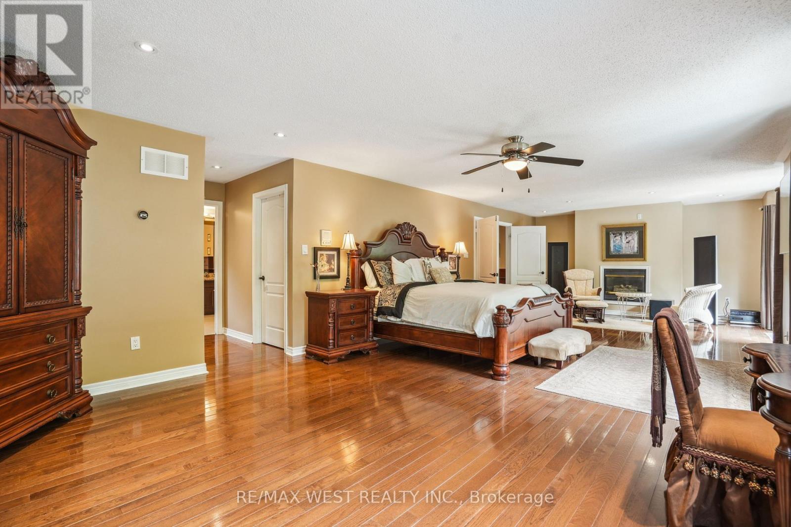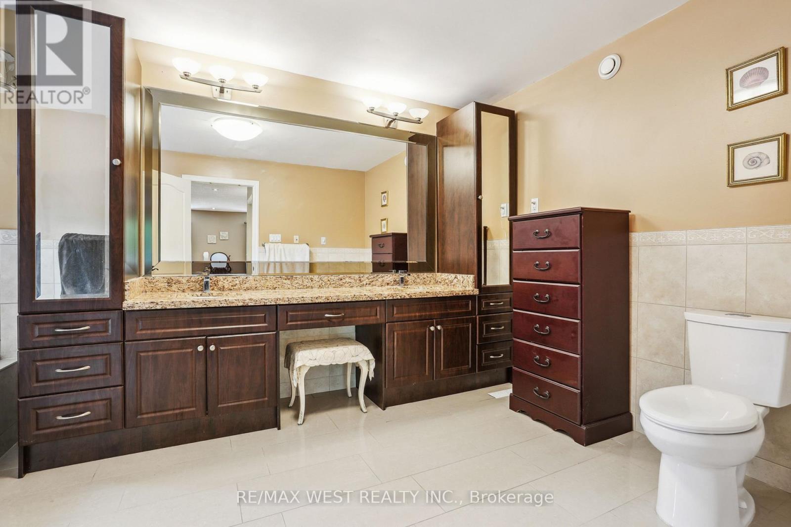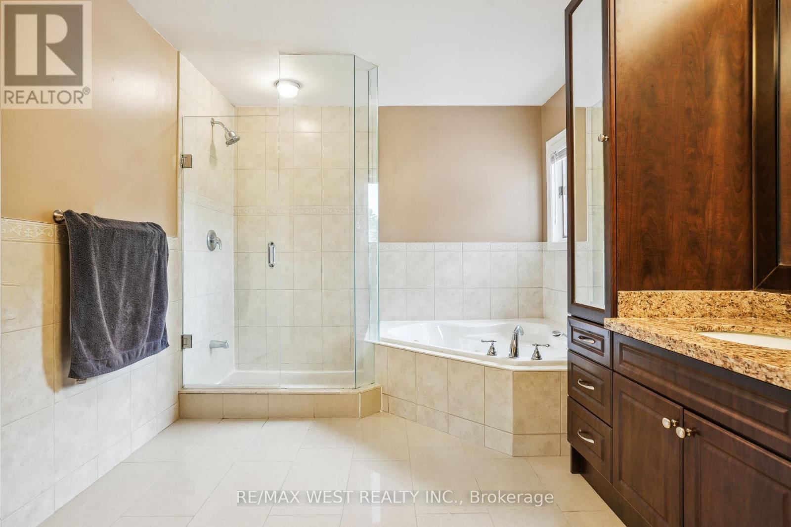5 Bedroom
4 Bathroom
5,000 - 100,000 ft2
Fireplace
Inground Pool
Central Air Conditioning, Air Exchanger
Forced Air
$2,699,999
This custom-built estate home, nestled in Pickerings prestigious Tall Trees community, is the epitome of luxury living. Enter through premium double doors into a grand foyer featuring solid wood spiral stairs and an elegant sunken living room adorned with crown molding. A second family room with built-in speakers and an inviting double-sided gas fireplace adds warmth and charm. The gourmet eat-in kitchen, highlighted by a premium Wolf stove, is perfect for both everyday meals and entertaining. Upstairs, a sunlit loft leads to four spacious bedrooms, each with its own ensuite bath. The beautifully landscaped backyard backs onto the tranquil Rouge River and boasts an in-ground poolan ideal setting for relaxation and fun. Enjoy the privacy of a ravine lot and the convenience of a crescent driveway leading to a 3-car gas-heated garage, complete with a built-in hoist (can be included)perfect for car enthusiasts. The home is equipped with two brand-new furnaces, both installed in 2024, ensuring comfort and efficiency year-round. Just 30 minutes to downtown and close to top-rated schools, parks, and shopping, this exceptional home offers a rare blend of elegance, comfort, and lifestyle. (id:53661)
Property Details
|
MLS® Number
|
E12207084 |
|
Property Type
|
Single Family |
|
Community Name
|
Rougemount |
|
Amenities Near By
|
Park, Schools, Public Transit |
|
Community Features
|
School Bus |
|
Features
|
Carpet Free |
|
Parking Space Total
|
11 |
|
Pool Type
|
Inground Pool |
Building
|
Bathroom Total
|
4 |
|
Bedrooms Above Ground
|
5 |
|
Bedrooms Total
|
5 |
|
Appliances
|
Garage Door Opener Remote(s), Central Vacuum, Water Heater, Dryer, Microwave, Oven, Stove, Washer, Refrigerator |
|
Basement Development
|
Unfinished |
|
Basement Type
|
N/a (unfinished) |
|
Construction Style Attachment
|
Detached |
|
Cooling Type
|
Central Air Conditioning, Air Exchanger |
|
Exterior Finish
|
Brick |
|
Fireplace Present
|
Yes |
|
Flooring Type
|
Hardwood |
|
Foundation Type
|
Concrete |
|
Heating Fuel
|
Natural Gas |
|
Heating Type
|
Forced Air |
|
Stories Total
|
2 |
|
Size Interior
|
5,000 - 100,000 Ft2 |
|
Type
|
House |
|
Utility Water
|
Municipal Water |
Parking
Land
|
Acreage
|
No |
|
Fence Type
|
Fenced Yard |
|
Land Amenities
|
Park, Schools, Public Transit |
|
Sewer
|
Sanitary Sewer |
|
Size Depth
|
114 Ft ,9 In |
|
Size Frontage
|
98 Ft ,4 In |
|
Size Irregular
|
98.4 X 114.8 Ft |
|
Size Total Text
|
98.4 X 114.8 Ft |
Rooms
| Level |
Type |
Length |
Width |
Dimensions |
|
Second Level |
Primary Bedroom |
10.05 m |
4.55 m |
10.05 m x 4.55 m |
|
Second Level |
Bedroom 2 |
4.87 m |
4.57 m |
4.87 m x 4.57 m |
|
Second Level |
Bedroom 3 |
4.11 m |
4.57 m |
4.11 m x 4.57 m |
|
Second Level |
Bedroom 4 |
4.42 m |
3.65 m |
4.42 m x 3.65 m |
|
Main Level |
Living Room |
4.55 m |
8.24 m |
4.55 m x 8.24 m |
|
Main Level |
Family Room |
6.37 m |
6.67 m |
6.37 m x 6.67 m |
|
Main Level |
Kitchen |
10.53 m |
4.53 m |
10.53 m x 4.53 m |
|
Main Level |
Dining Room |
4.53 m |
5.49 m |
4.53 m x 5.49 m |
|
Main Level |
Bedroom |
4.26 m |
3.96 m |
4.26 m x 3.96 m |
|
Main Level |
Eating Area |
10.53 m |
4.53 m |
10.53 m x 4.53 m |
https://www.realtor.ca/real-estate/28439266/81-woodview-drive-pickering-rougemount-rougemount

