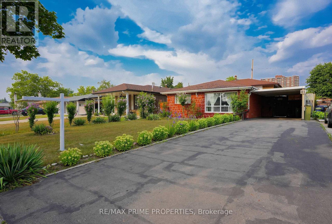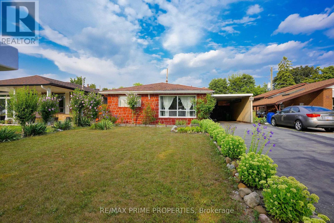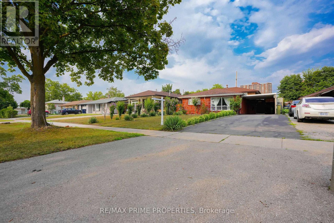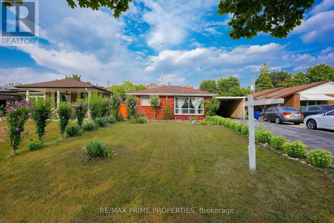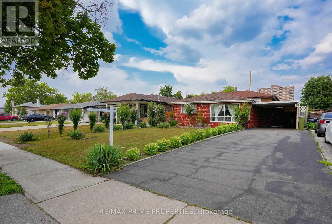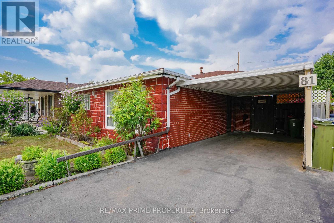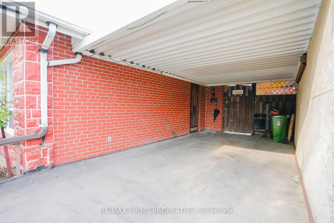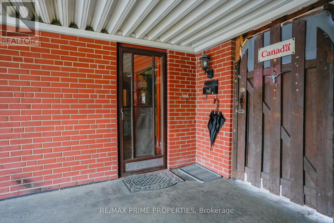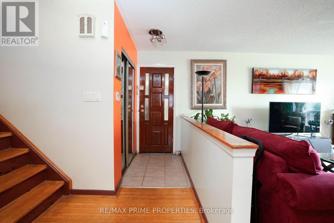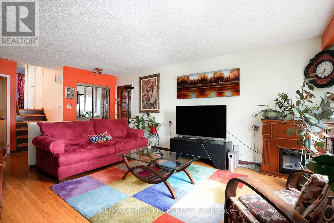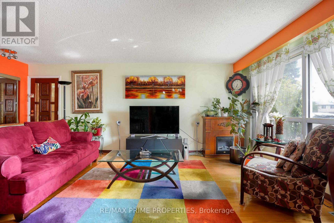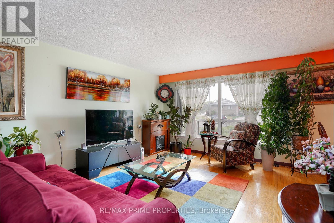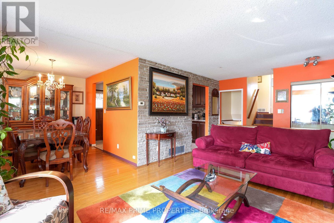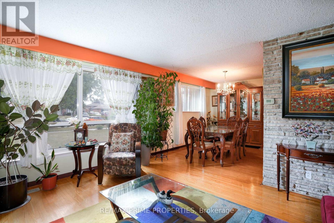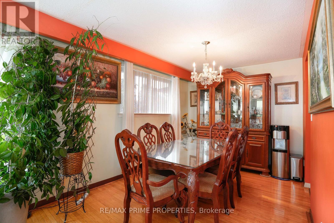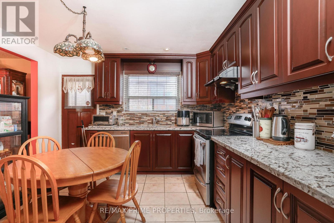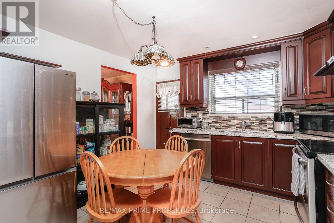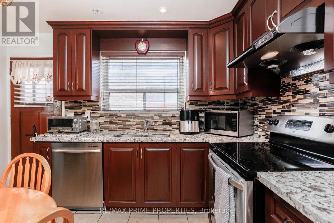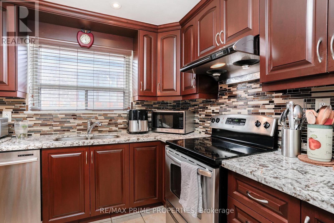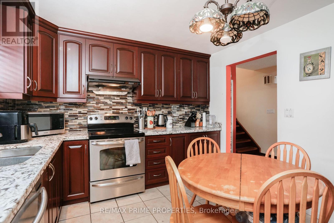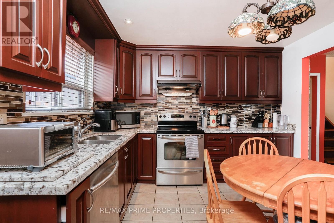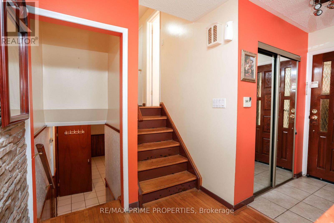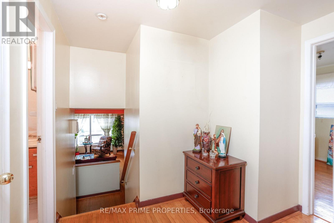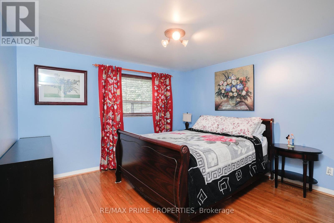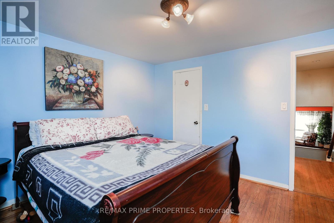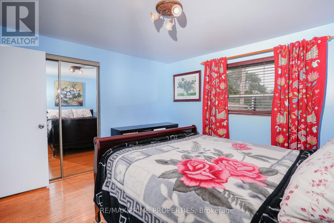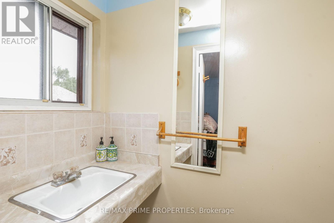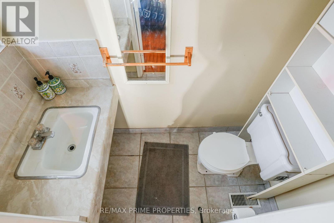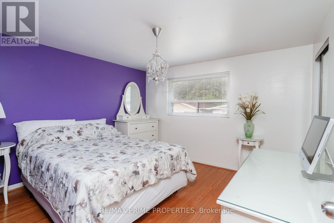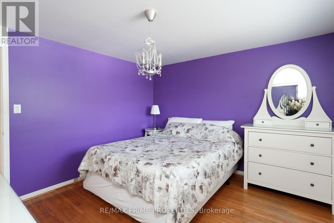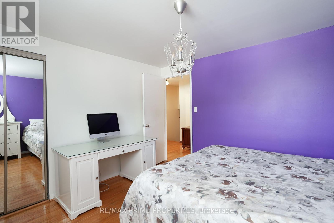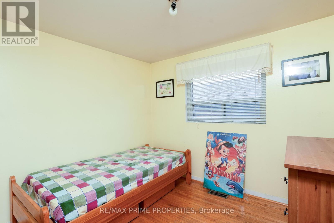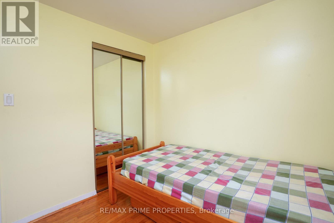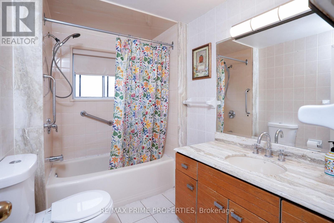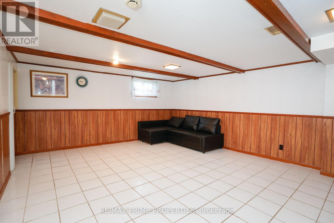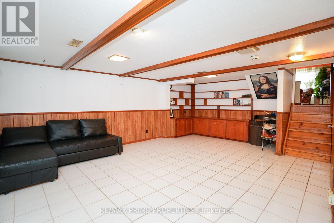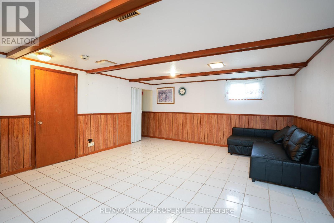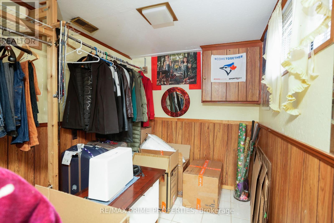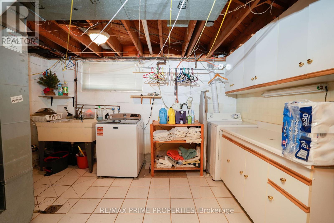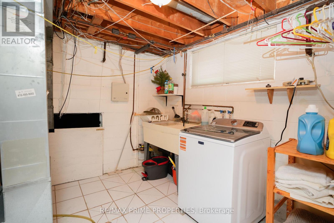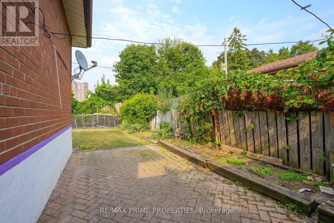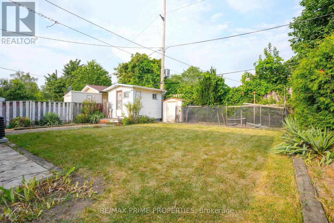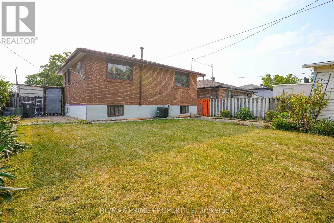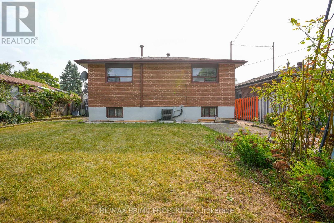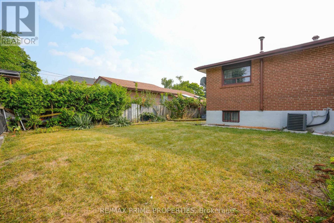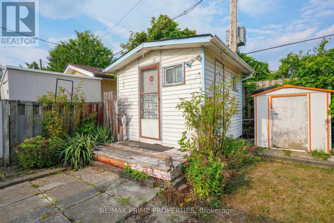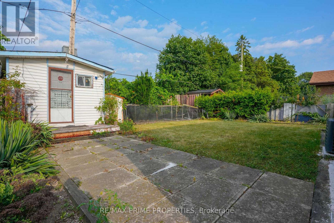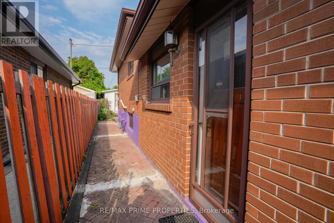4 Bedroom
2 Bathroom
1,500 - 2,000 ft2
Central Air Conditioning
Forced Air
$970,000
Updated and move-in ready, this spacious 3+1 bedroom, backsplit is nestled in a family-friendly neighbourhood in the heart of Etobicoke. With tasteful upgrades throughout, this home offers style, functionality, and room to grow. Step into a modern kitchen featuring ceramic floors, pot lights, and ample updated cabinet space, perfect for everyday living. Enjoy hardwood floors throughout the main living areas and bedrooms. The finished lower level offers an additional bedroom or flex space, a laundry area with a new washer (2025), and durable ceramic tile flooring, ideal for a rec room, or guest suite. Outside, you'll find a fully fenced backyard with a heated tool shed with hydro, great for hobbies, storage, or a workshop. The new furnace and air conditioner (2023) ensure year-round comfort and efficiency. Property Highlights: - 3+1 bedrooms | 2 bathrooms - Updated kitchen with modern finishes - Hardwood floors throughout main living areas - Fully fenced lot with heated/hydro-equipped tool shed - New furnace & A/C (2023), new fridge (2023), new washer (2025) - Finished lower level with ceramic flooring - Excellent location near schools (6 public and 6 Catholic schools), parks (4), transit (bus and light rail) & amenities (id:53661)
Property Details
|
MLS® Number
|
W12319800 |
|
Property Type
|
Single Family |
|
Neigbourhood
|
Mount Olive-Silverstone-Jamestown |
|
Community Name
|
Mount Olive-Silverstone-Jamestown |
|
Amenities Near By
|
Park, Public Transit, Schools |
|
Features
|
Level Lot, Level, Carpet Free |
|
Parking Space Total
|
3 |
|
Structure
|
Shed |
Building
|
Bathroom Total
|
2 |
|
Bedrooms Above Ground
|
4 |
|
Bedrooms Total
|
4 |
|
Age
|
51 To 99 Years |
|
Appliances
|
Dishwasher, Dryer, Furniture, Microwave, Hood Fan, Stove, Washer, Window Coverings, Refrigerator |
|
Basement Development
|
Finished |
|
Basement Type
|
Crawl Space (finished) |
|
Construction Style Attachment
|
Detached |
|
Construction Style Split Level
|
Backsplit |
|
Cooling Type
|
Central Air Conditioning |
|
Exterior Finish
|
Brick |
|
Fire Protection
|
Smoke Detectors |
|
Flooring Type
|
Ceramic, Hardwood |
|
Foundation Type
|
Concrete |
|
Half Bath Total
|
1 |
|
Heating Fuel
|
Natural Gas |
|
Heating Type
|
Forced Air |
|
Size Interior
|
1,500 - 2,000 Ft2 |
|
Type
|
House |
|
Utility Water
|
Municipal Water |
Parking
Land
|
Acreage
|
No |
|
Fence Type
|
Fenced Yard |
|
Land Amenities
|
Park, Public Transit, Schools |
|
Sewer
|
Sanitary Sewer |
|
Size Depth
|
124 Ft ,6 In |
|
Size Frontage
|
45 Ft |
|
Size Irregular
|
45 X 124.5 Ft |
|
Size Total Text
|
45 X 124.5 Ft |
Rooms
| Level |
Type |
Length |
Width |
Dimensions |
|
Lower Level |
Recreational, Games Room |
6.2 m |
3.6 m |
6.2 m x 3.6 m |
|
Lower Level |
Bedroom 4 |
3.17 m |
2.15 m |
3.17 m x 2.15 m |
|
Lower Level |
Laundry Room |
4 m |
3.32 m |
4 m x 3.32 m |
|
Upper Level |
Primary Bedroom |
3.35 m |
3.6 m |
3.35 m x 3.6 m |
|
Upper Level |
Bedroom 2 |
3.35 m |
3.6 m |
3.35 m x 3.6 m |
|
Upper Level |
Bedroom 3 |
2.9 m |
2.6 m |
2.9 m x 2.6 m |
|
Ground Level |
Kitchen |
3 m |
3 m |
3 m x 3 m |
|
Ground Level |
Dining Room |
3.5 m |
2.8 m |
3.5 m x 2.8 m |
|
Ground Level |
Living Room |
4.75 m |
3.6 m |
4.75 m x 3.6 m |
https://www.realtor.ca/real-estate/28679890/81-silverstone-drive-toronto-mount-olive-silverstone-jamestown-mount-olive-silverstone-jamestown

