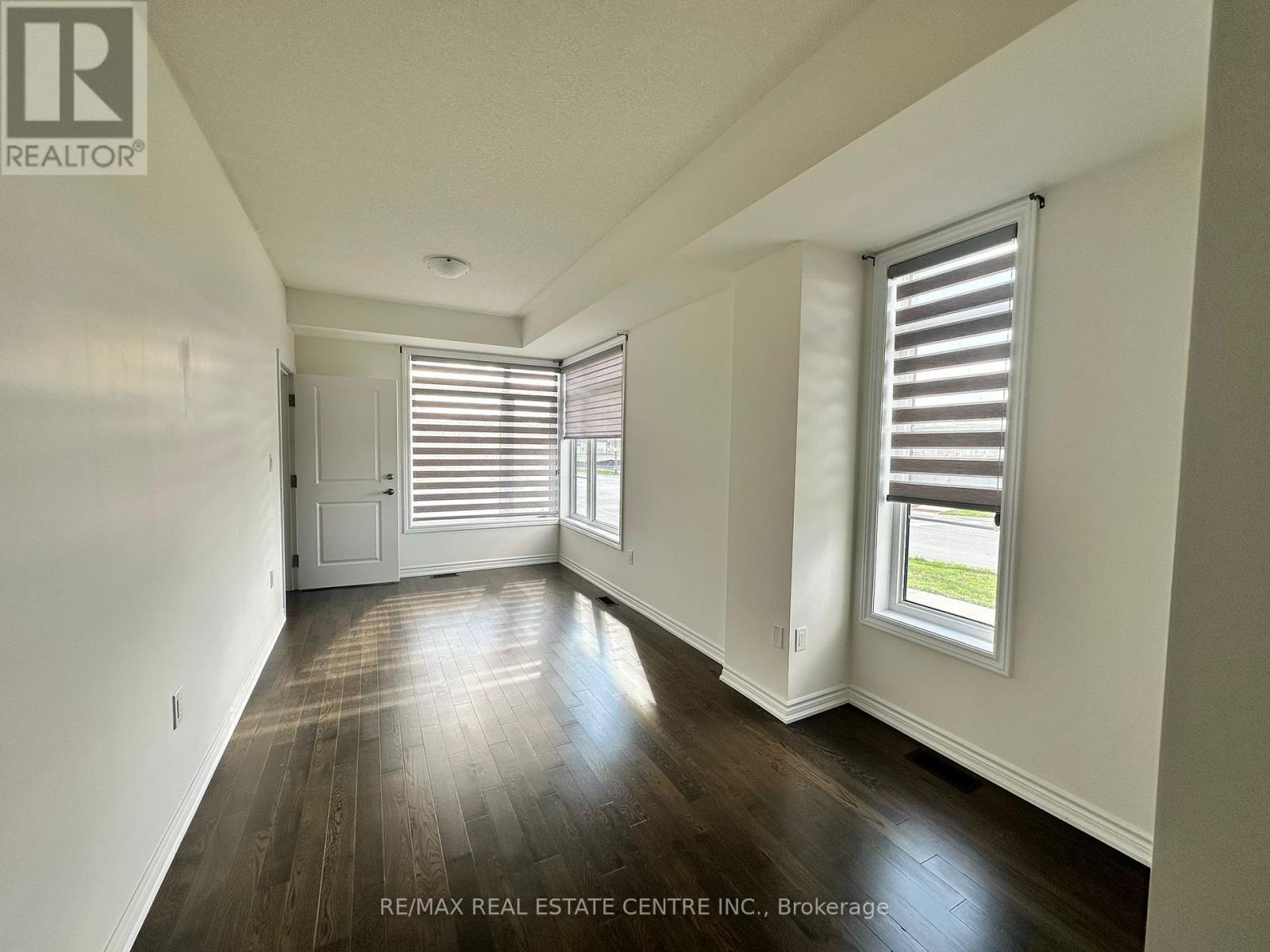2 Bedroom
2 Bathroom
2,500 - 3,000 ft2
Central Air Conditioning
Forced Air
$2,000 Monthly
TWO BEDROOM LEGAL WALKOUT BASEMENT suite is located near the major intersection of Mayfield and McLaughlin, offering both convenience and peaceful surroundings. The main floor features a spacious living room with plenty of natural light, a modern kitchen with ample cabinetry, and a convenient powder room, providing a comfortable and functional living space. The lower level offers two full-size bedrooms and a 3-piece bathroom, with a private layout across two floors for added comfort and space. Additional highlights include a separate entrance, two dedicated driveway parking spaces, and an ideal setting for a small family. Situated close to parks, schools, and local amenities, this suite combines privacy, convenience, and a family-friendly environment. (id:53661)
Property Details
|
MLS® Number
|
W12422621 |
|
Property Type
|
Single Family |
|
Community Name
|
Rural Caledon |
|
Parking Space Total
|
4 |
Building
|
Bathroom Total
|
2 |
|
Bedrooms Above Ground
|
2 |
|
Bedrooms Total
|
2 |
|
Appliances
|
Dryer, Stove, Washer, Refrigerator |
|
Basement Development
|
Finished |
|
Basement Features
|
Separate Entrance, Walk Out |
|
Basement Type
|
N/a (finished) |
|
Construction Style Attachment
|
Attached |
|
Cooling Type
|
Central Air Conditioning |
|
Exterior Finish
|
Brick |
|
Foundation Type
|
Poured Concrete |
|
Half Bath Total
|
1 |
|
Heating Fuel
|
Electric |
|
Heating Type
|
Forced Air |
|
Stories Total
|
3 |
|
Size Interior
|
2,500 - 3,000 Ft2 |
|
Type
|
Row / Townhouse |
|
Utility Water
|
Municipal Water |
Parking
Land
|
Acreage
|
No |
|
Sewer
|
Sanitary Sewer |
|
Size Depth
|
88 Ft ,8 In |
|
Size Frontage
|
25 Ft ,9 In |
|
Size Irregular
|
25.8 X 88.7 Ft |
|
Size Total Text
|
25.8 X 88.7 Ft |
https://www.realtor.ca/real-estate/28904068/81-minnock-street-caledon-rural-caledon












