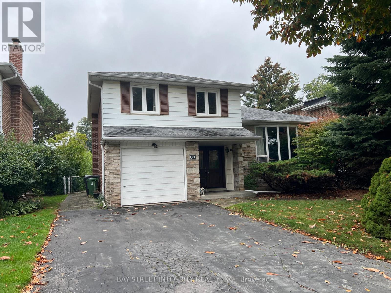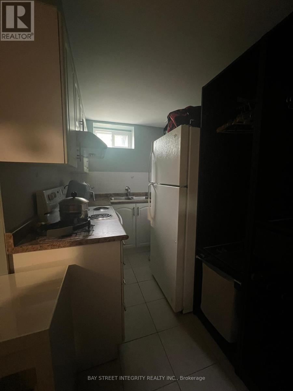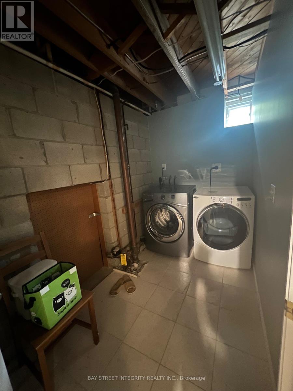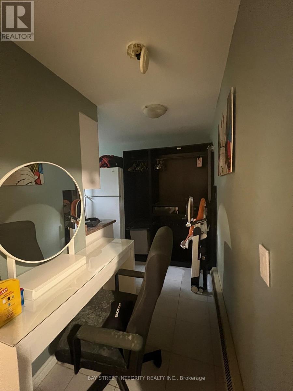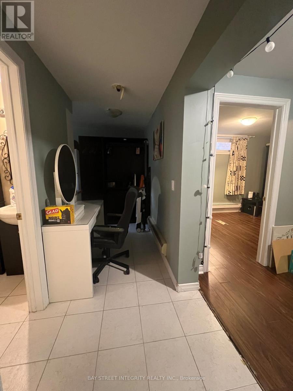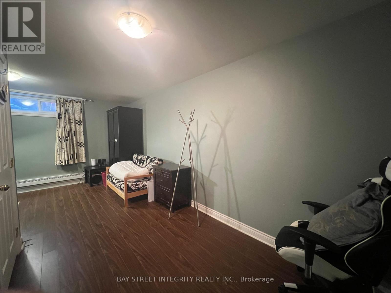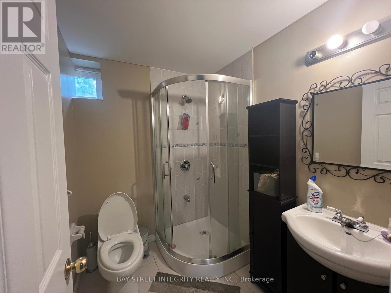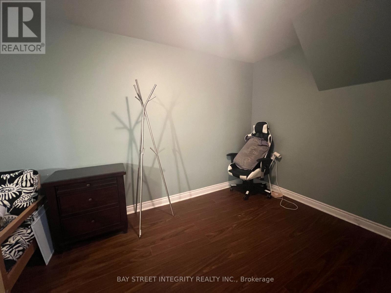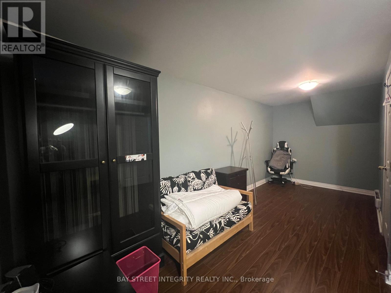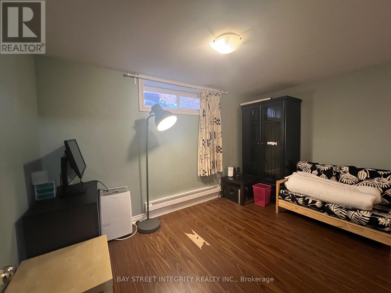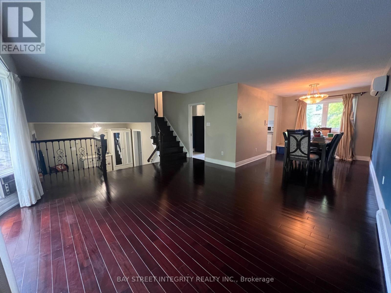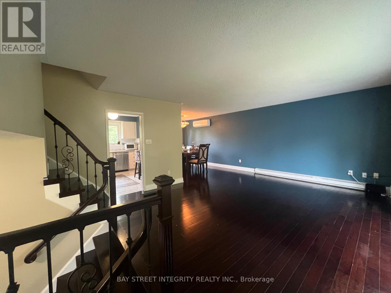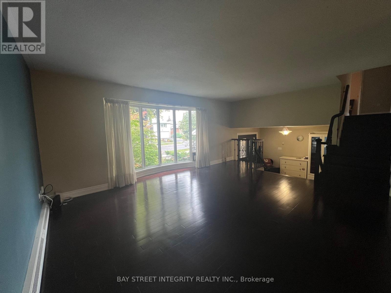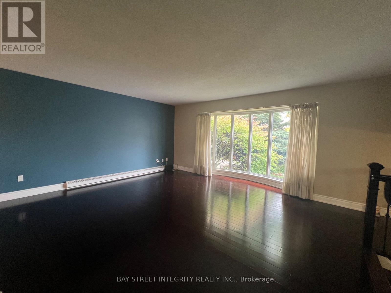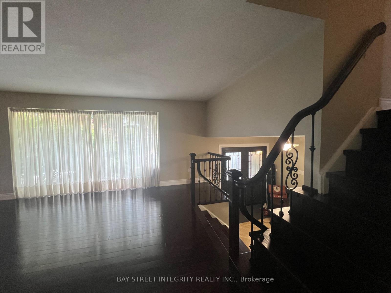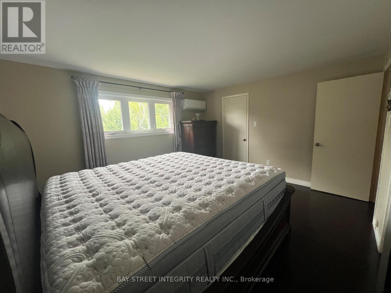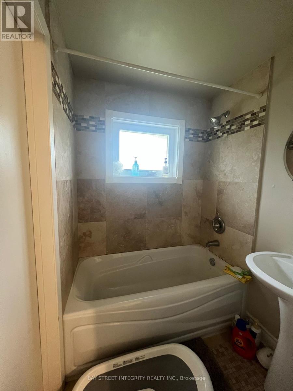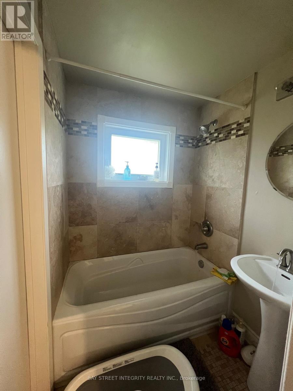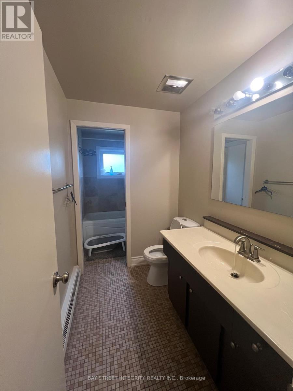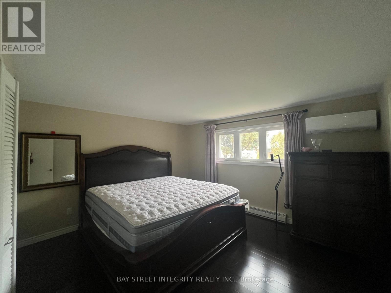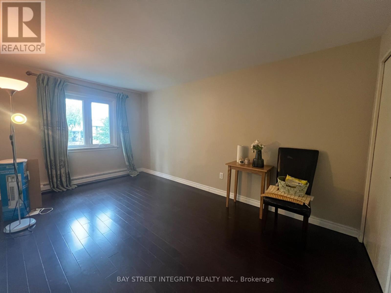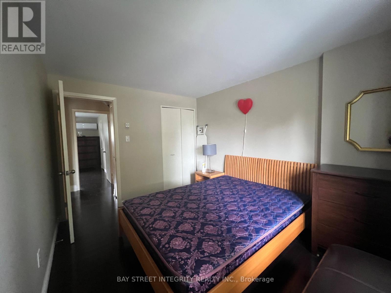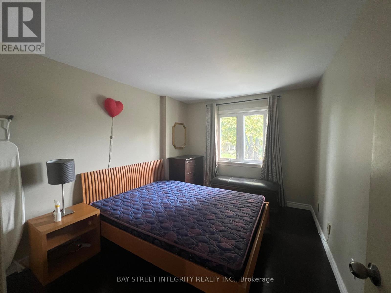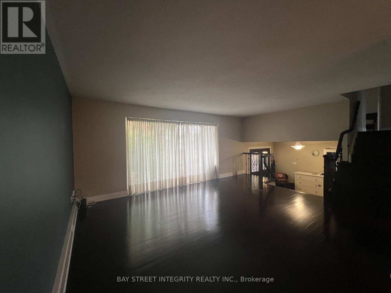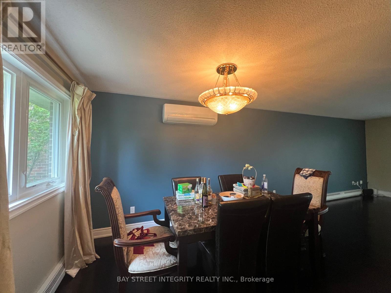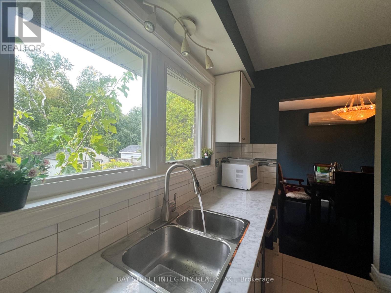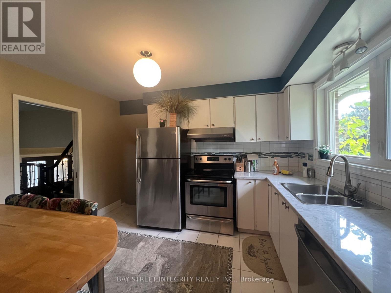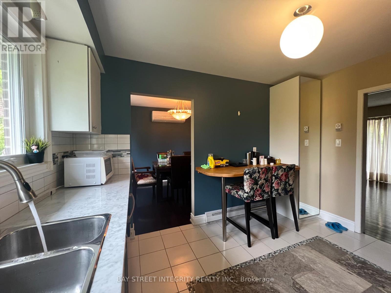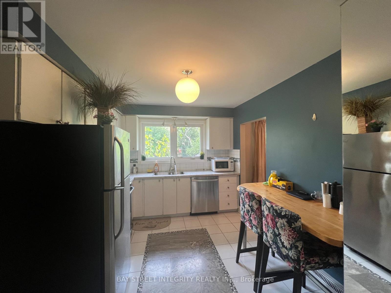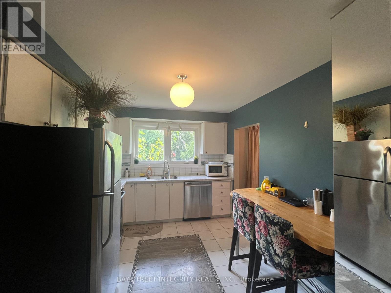3 Bedroom
3 Bathroom
1,100 - 1,500 ft2
Fireplace
Window Air Conditioner
Baseboard Heaters
$3,700 Monthly
***Wonderful Family Home With Oasis Retreat***, Quiet Crescent, Great Neighborhood For Children. This Detached Home has 3 Good-Sized Bedrooms, 2.5 Bath, Featuring A Beautiful Kitchen With S/S Fridge, Stove and Dishwasher Overlooking Trees South Facing, Apartment Basement. Walk-Out From Family Room To Interlocking Patio. Hardwood Floors Throughout. Excellent Access to 401 & 404, Close To Parks, Schools, Community Centre, Library, Fairview Mall Shopping Centre. Subway & Public Transit Are Minutes Away. Fenced In Private Backyard, Perennial Flowers. Newer Heat Pump & Air-Conditioner. (id:53661)
Property Details
|
MLS® Number
|
C12425305 |
|
Property Type
|
Single Family |
|
Neigbourhood
|
Pleasant View |
|
Community Name
|
Pleasant View |
|
Features
|
Carpet Free |
|
Parking Space Total
|
4 |
Building
|
Bathroom Total
|
3 |
|
Bedrooms Above Ground
|
3 |
|
Bedrooms Total
|
3 |
|
Appliances
|
Furniture |
|
Basement Features
|
Apartment In Basement |
|
Basement Type
|
N/a |
|
Construction Style Attachment
|
Detached |
|
Construction Style Split Level
|
Sidesplit |
|
Cooling Type
|
Window Air Conditioner |
|
Exterior Finish
|
Brick, Stone |
|
Fireplace Present
|
Yes |
|
Flooring Type
|
Concrete, Ceramic, Carpeted, Hardwood |
|
Foundation Type
|
Brick, Stone |
|
Half Bath Total
|
1 |
|
Heating Fuel
|
Electric |
|
Heating Type
|
Baseboard Heaters |
|
Size Interior
|
1,100 - 1,500 Ft2 |
|
Type
|
House |
|
Utility Water
|
Municipal Water |
Parking
Land
|
Acreage
|
No |
|
Sewer
|
Sanitary Sewer |
|
Size Depth
|
120 Ft |
|
Size Frontage
|
50 Ft |
|
Size Irregular
|
50 X 120 Ft |
|
Size Total Text
|
50 X 120 Ft |
Rooms
| Level |
Type |
Length |
Width |
Dimensions |
|
Lower Level |
Utility Room |
3.68 m |
3.6 m |
3.68 m x 3.6 m |
|
Lower Level |
Recreational, Games Room |
5.65 m |
4.2 m |
5.65 m x 4.2 m |
|
Main Level |
Living Room |
5.95 m |
4.25 m |
5.95 m x 4.25 m |
|
Main Level |
Dining Room |
3.75 m |
2.7 m |
3.75 m x 2.7 m |
|
Main Level |
Kitchen |
3.7 m |
2.87 m |
3.7 m x 2.87 m |
|
Upper Level |
Primary Bedroom |
4.05 m |
3.65 m |
4.05 m x 3.65 m |
|
Upper Level |
Bedroom 2 |
4.52 m |
2.75 m |
4.52 m x 2.75 m |
|
Upper Level |
Bedroom 3 |
3.5 m |
2.85 m |
3.5 m x 2.85 m |
|
Ground Level |
Foyer |
3.29 m |
2.35 m |
3.29 m x 2.35 m |
|
Ground Level |
Family Room |
4.75 m |
3.55 m |
4.75 m x 3.55 m |
https://www.realtor.ca/real-estate/28910253/81-crossbow-crescent-toronto-pleasant-view-pleasant-view

