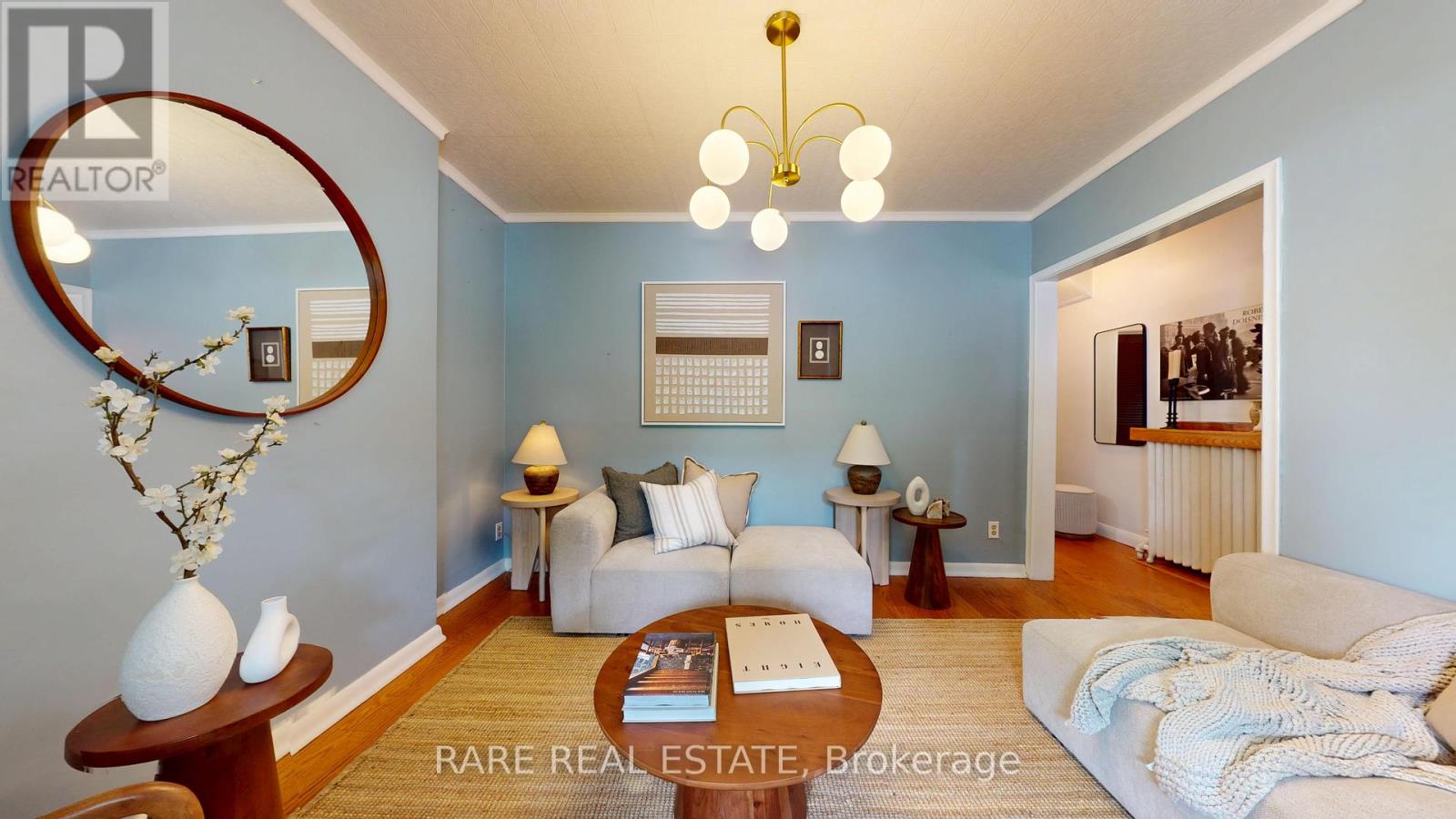81 Bowood Avenue Toronto, Ontario M4N 1Y3
$1,599,888
81 Bowood Ave A Home with Soul in the Heart of Bedford Park If homes had personalities, this one would be the effortlessly cool friend who mixes vintage records with modern art a little funky, totally charming, and full of good energy. This detached 2-storey gem offers 3 bright bedrooms, 2 updated bathrooms, and an inviting layout that's as functional as it is full of character. Step inside and you'll find original details blended with unexpected design touches that give this home its one-of-a-kind vibe. The main floor flows beautifully, with a cozy living room perfect for slow mornings, a dining space ready for dinner parties, and a kitchen that's equal parts practical and playful whether you're testing out a new recipe or just sipping wine by the stove. Upstairs, three well-sized bedrooms offer peaceful retreats, while the finished lower level adds flexibility think home office, creative studio, or the coziest movie night spot. Out back, the private yard is your own little city oasis, ideal for summer hangs, morning coffee, or late-night laughs under the stars. Located on a quiet, tree-lined street in a sought-after neighbourhood, 81 Bowood is steps to great schools, shops, transit, and all the charm of Yonge Street. Homes like this don't come around often stylish, soulful, and in just the right spot. (id:53661)
Open House
This property has open houses!
2:00 pm
Ends at:4:00 pm
2:00 pm
Ends at:4:00 pm
Property Details
| MLS® Number | C12236272 |
| Property Type | Single Family |
| Neigbourhood | Don Valley West |
| Community Name | Lawrence Park North |
| Amenities Near By | Park, Public Transit, Schools |
| Community Features | Community Centre |
| Parking Space Total | 1 |
| Structure | Shed |
Building
| Bathroom Total | 2 |
| Bedrooms Above Ground | 3 |
| Bedrooms Total | 3 |
| Appliances | Water Heater, Dryer, Stove, Washer, Window Coverings, Refrigerator |
| Basement Development | Finished |
| Basement Features | Separate Entrance |
| Basement Type | N/a (finished) |
| Construction Style Attachment | Detached |
| Exterior Finish | Brick, Vinyl Siding |
| Flooring Type | Hardwood, Carpeted |
| Heating Fuel | Natural Gas |
| Heating Type | Radiant Heat |
| Stories Total | 2 |
| Size Interior | 700 - 1,100 Ft2 |
| Type | House |
| Utility Water | Municipal Water |
Parking
| No Garage |
Land
| Acreage | No |
| Fence Type | Fenced Yard |
| Land Amenities | Park, Public Transit, Schools |
| Sewer | Sanitary Sewer |
| Size Depth | 111 Ft |
| Size Frontage | 25 Ft |
| Size Irregular | 25 X 111 Ft |
| Size Total Text | 25 X 111 Ft |
Rooms
| Level | Type | Length | Width | Dimensions |
|---|---|---|---|---|
| Second Level | Primary Bedroom | 4.42 m | 3.18 m | 4.42 m x 3.18 m |
| Second Level | Bedroom 2 | 3.84 m | 2.59 m | 3.84 m x 2.59 m |
| Second Level | Bedroom 3 | 3.25 m | 2.49 m | 3.25 m x 2.49 m |
| Basement | Recreational, Games Room | 3.48 m | 2.49 m | 3.48 m x 2.49 m |
| Basement | Office | 3.28 m | 3.15 m | 3.28 m x 3.15 m |
| Basement | Laundry Room | 2.82 m | 2.21 m | 2.82 m x 2.21 m |
| Main Level | Living Room | 3.63 m | 3.51 m | 3.63 m x 3.51 m |
| Main Level | Dining Room | 3.61 m | 3.1 m | 3.61 m x 3.1 m |
| Main Level | Kitchen | 3.3 m | 1.75 m | 3.3 m x 1.75 m |


































