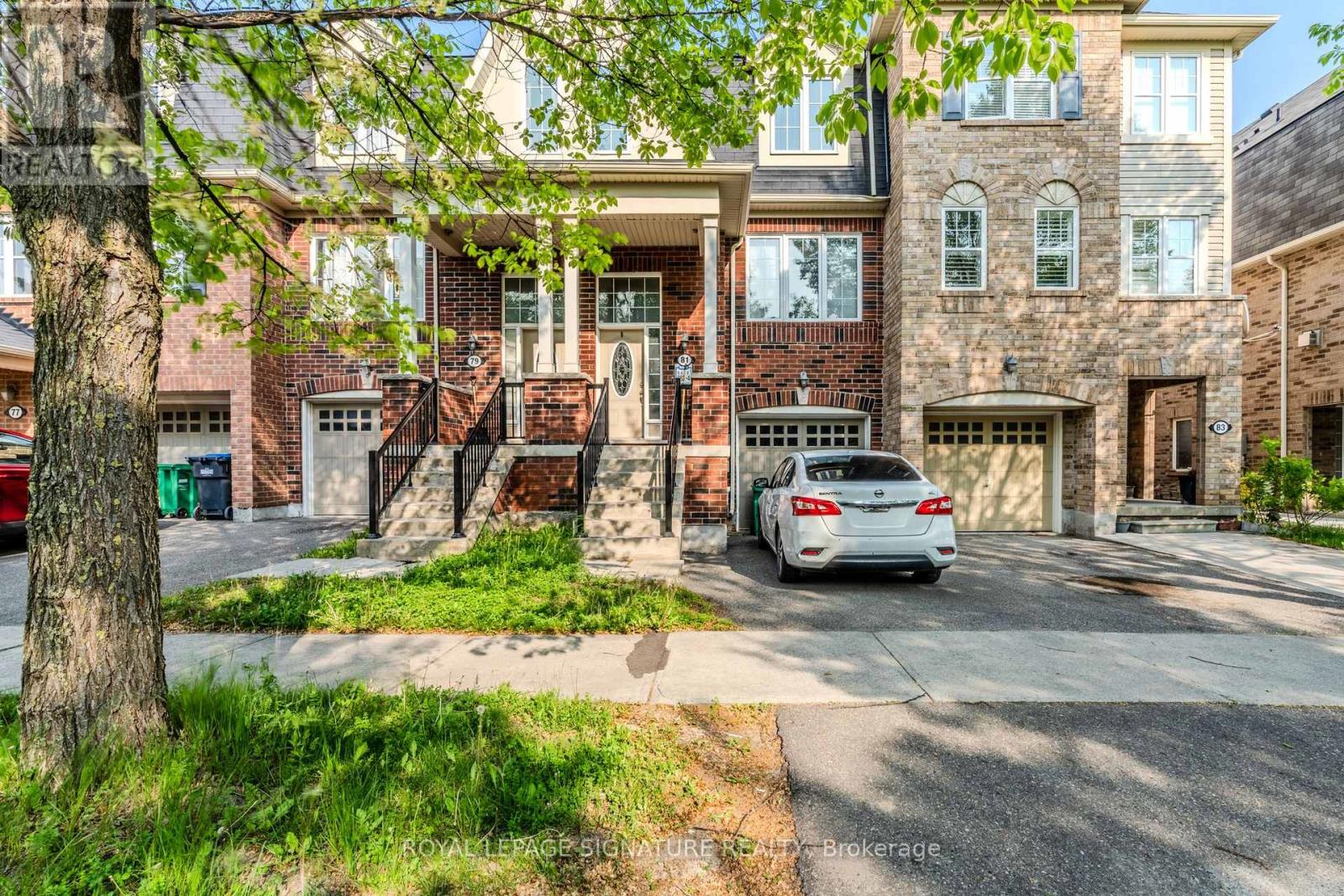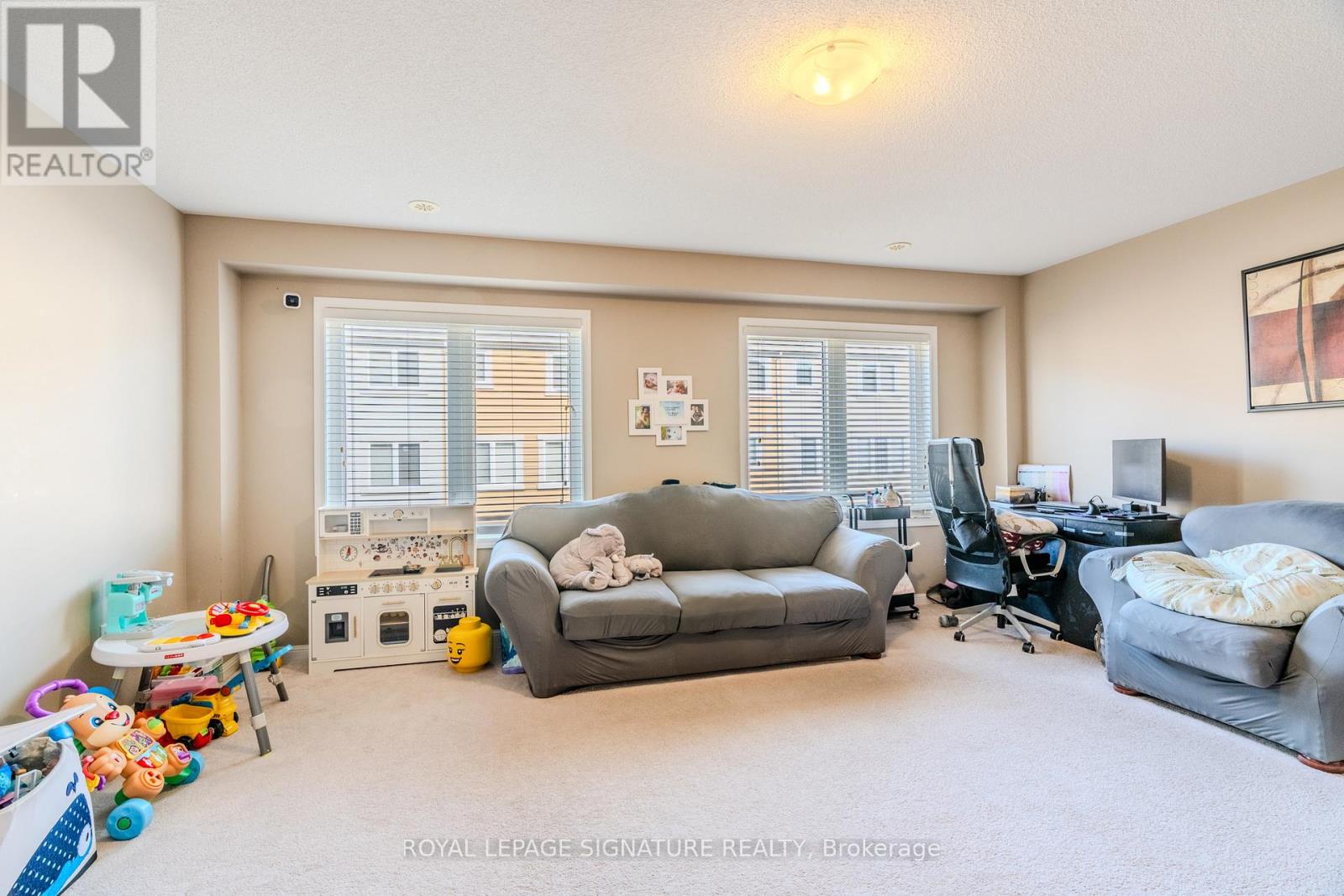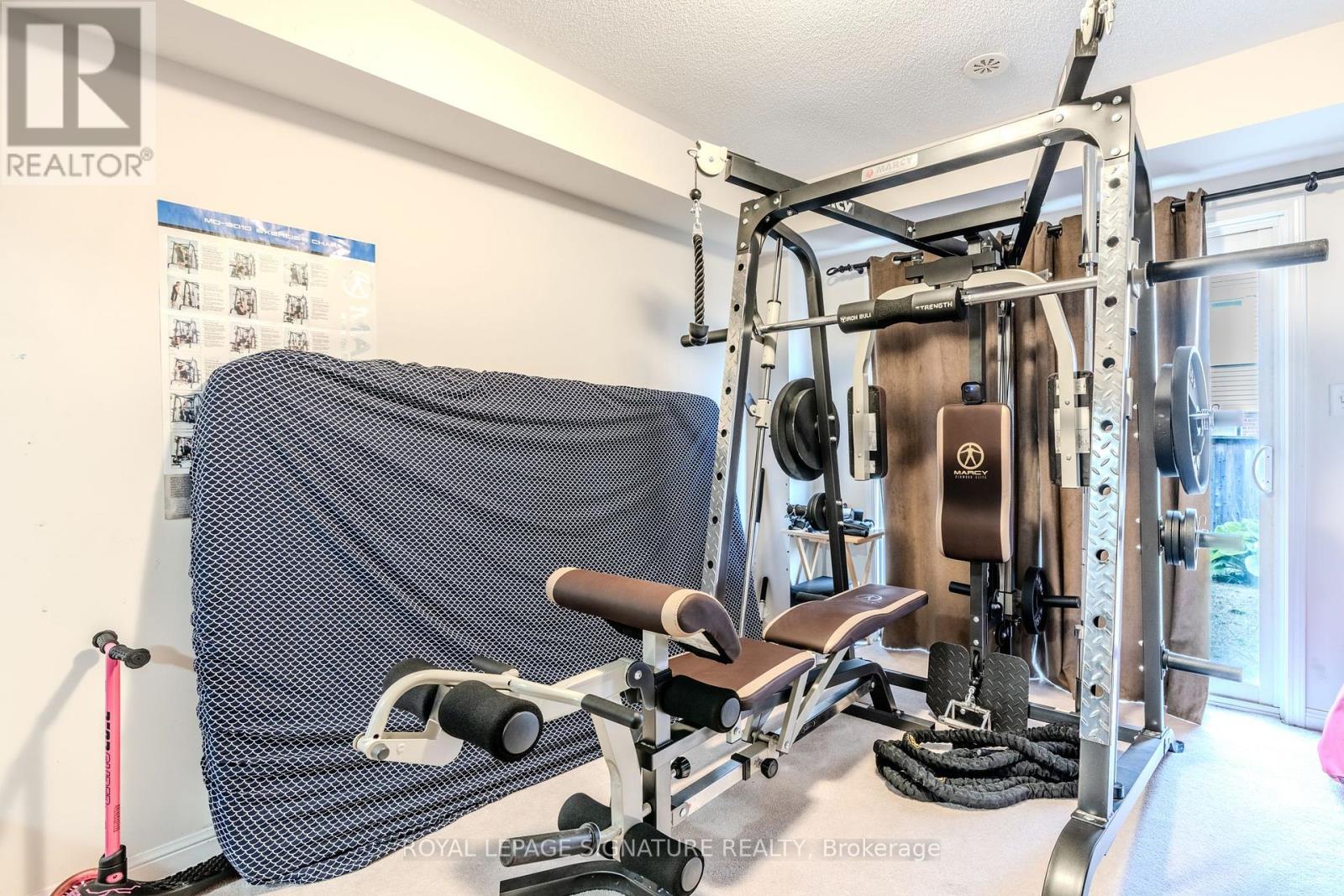3 Bedroom
3 Bathroom
1,100 - 1,500 ft2
Central Air Conditioning
Forced Air
$749,900
Stylish & Sun-Filled 3 Bedroom, 3 Bathroom Condo Townhome In A Family-Friendly Brampton Neighbourhood! Step Into A Bright, Open-Concept Living & Dining Area Perfect For Entertaining. Enjoy A Modern Kitchen With Stainless Steel Appliances, Ample Cabinetry & Room To Cook With Ease. Hardwood Staircases Add A Touch Of Elegance Throughout. The Spacious Primary Retreat Features A 4-Piece Ensuite & Walk-In Closet. Finished Basement Offers A Walk-Out To A Private Yard Ideal For Relaxing Or Hosting Guests Plus A Convenient Laundry Room & Direct Garage Access. Prime Location! Close To Top-Rated Schools, Mount Pleasant GO, Cassie Campbell Community Centre, Scenic Parks, Trails & Everyday Essentials. A Turn-Key Opportunity In One Of Brampton's Most Desirable Communities! (id:53661)
Property Details
|
MLS® Number
|
W12192841 |
|
Property Type
|
Single Family |
|
Neigbourhood
|
Mount Pleasant |
|
Community Name
|
Northwest Brampton |
|
Parking Space Total
|
2 |
Building
|
Bathroom Total
|
3 |
|
Bedrooms Above Ground
|
3 |
|
Bedrooms Total
|
3 |
|
Basement Development
|
Finished |
|
Basement Features
|
Walk Out |
|
Basement Type
|
Full (finished) |
|
Construction Style Attachment
|
Attached |
|
Cooling Type
|
Central Air Conditioning |
|
Exterior Finish
|
Brick Veneer |
|
Flooring Type
|
Carpeted, Tile |
|
Foundation Type
|
Concrete |
|
Half Bath Total
|
1 |
|
Heating Fuel
|
Natural Gas |
|
Heating Type
|
Forced Air |
|
Stories Total
|
3 |
|
Size Interior
|
1,100 - 1,500 Ft2 |
|
Type
|
Row / Townhouse |
|
Utility Water
|
Municipal Water |
Parking
Land
|
Acreage
|
No |
|
Sewer
|
Sanitary Sewer |
|
Size Depth
|
82 Ft ,9 In |
|
Size Frontage
|
18 Ft ,3 In |
|
Size Irregular
|
18.3 X 82.8 Ft |
|
Size Total Text
|
18.3 X 82.8 Ft |
|
Zoning Description
|
A1 |
Rooms
| Level |
Type |
Length |
Width |
Dimensions |
|
Second Level |
Primary Bedroom |
5.09 m |
3.34 m |
5.09 m x 3.34 m |
|
Second Level |
Bedroom 2 |
3.7 m |
2.58 m |
3.7 m x 2.58 m |
|
Second Level |
Bedroom 3 |
4.04 m |
2.63 m |
4.04 m x 2.63 m |
|
Basement |
Recreational, Games Room |
6.35 m |
2.99 m |
6.35 m x 2.99 m |
|
Basement |
Laundry Room |
4.28 m |
2.17 m |
4.28 m x 2.17 m |
|
Main Level |
Living Room |
5.28 m |
4.37 m |
5.28 m x 4.37 m |
|
Main Level |
Dining Room |
5.28 m |
4.37 m |
5.28 m x 4.37 m |
|
Main Level |
Kitchen |
5.6 m |
3.04 m |
5.6 m x 3.04 m |
|
Main Level |
Eating Area |
5.6 m |
3.04 m |
5.6 m x 3.04 m |
|
Main Level |
Foyer |
2.57 m |
2.12 m |
2.57 m x 2.12 m |
https://www.realtor.ca/real-estate/28409068/81-bevington-road-brampton-northwest-brampton-northwest-brampton


































