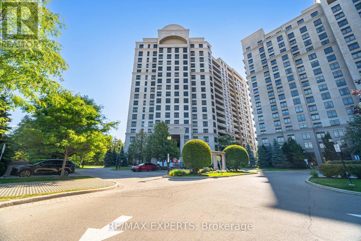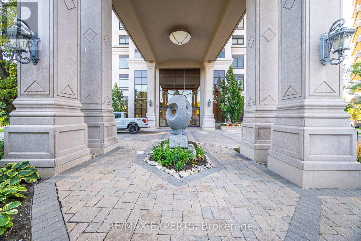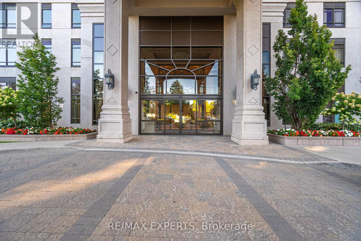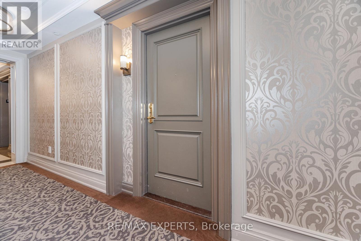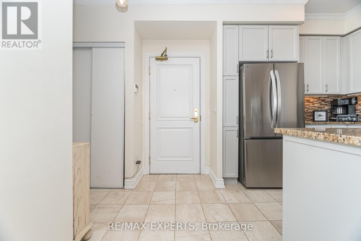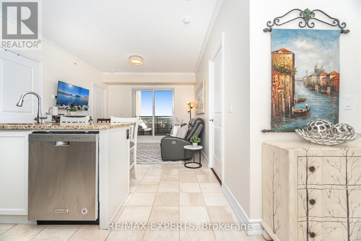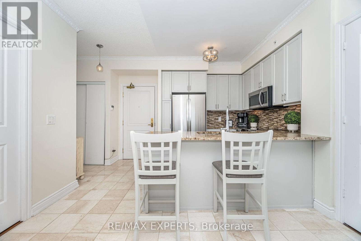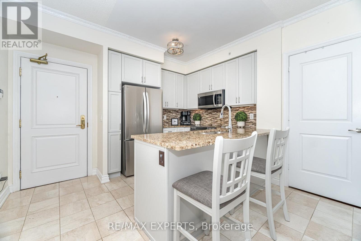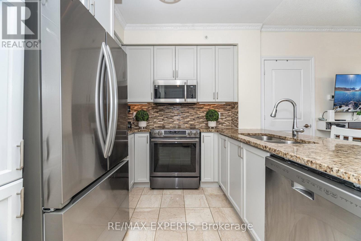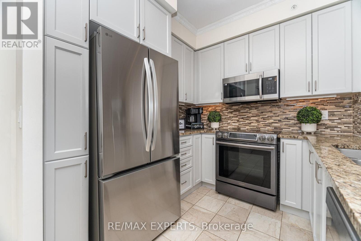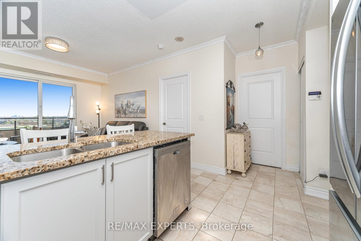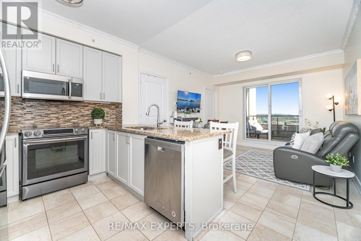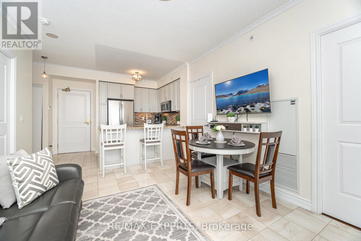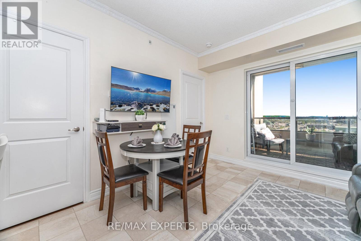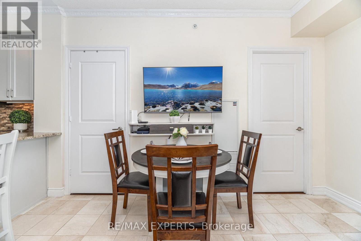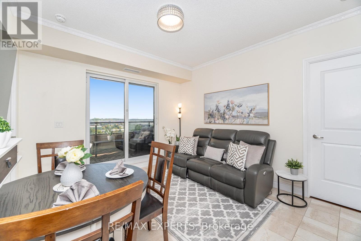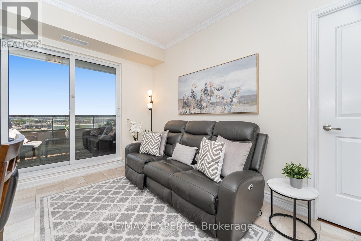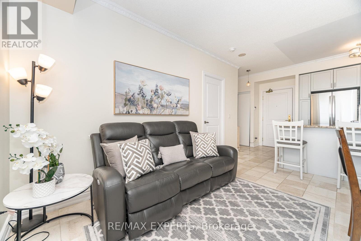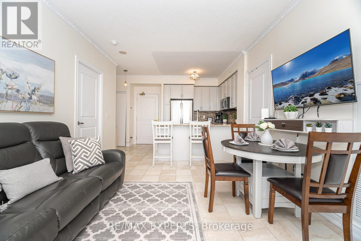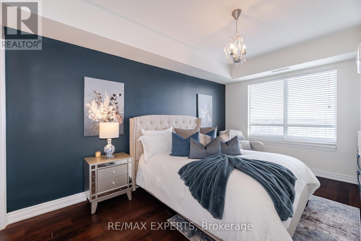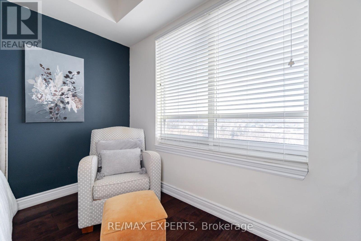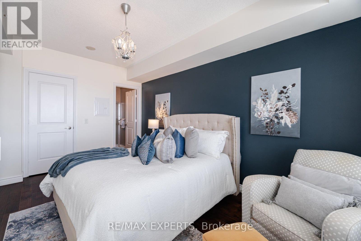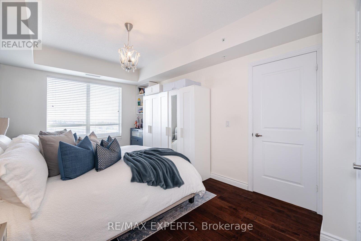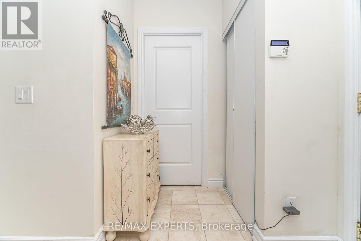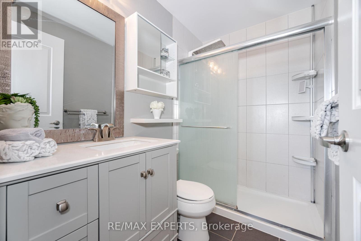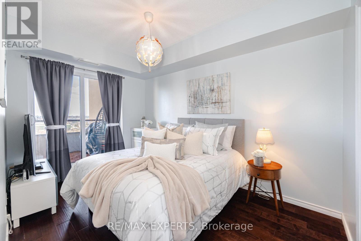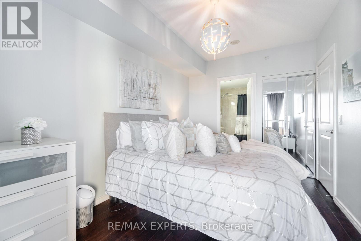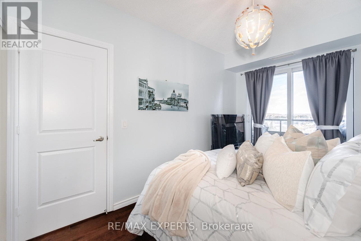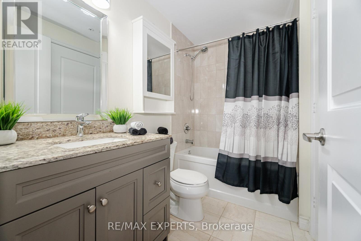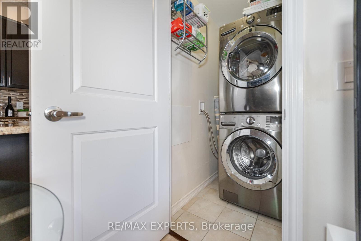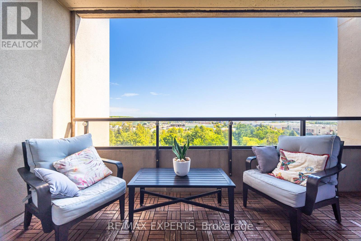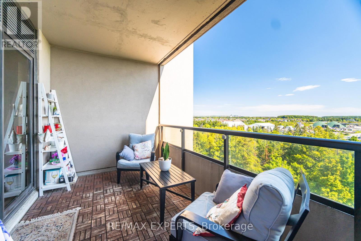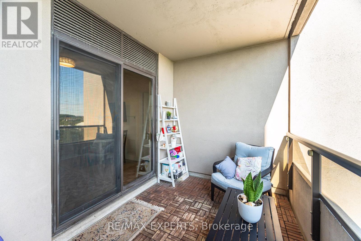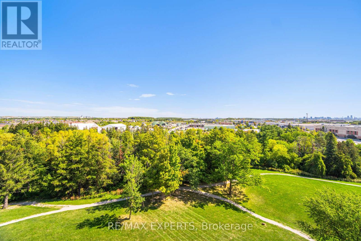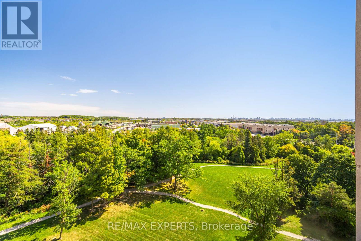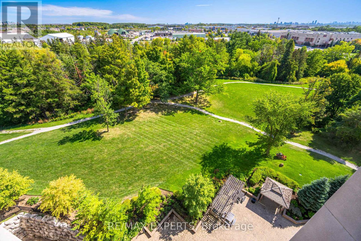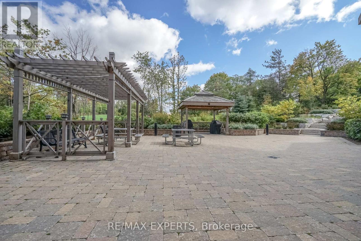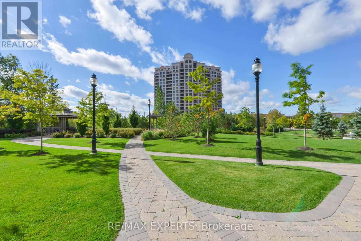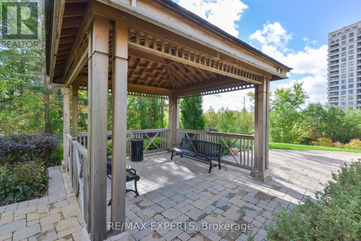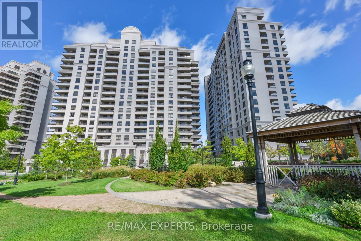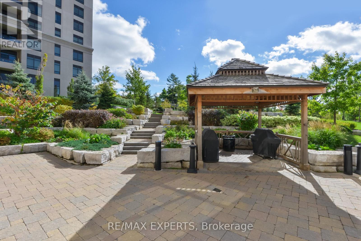809 - 9255 Jane Street Vaughan, Ontario L6A 0K1
$739,000Maintenance, Heat, Water, Common Area Maintenance, Insurance, Parking
$770.93 Monthly
Maintenance, Heat, Water, Common Area Maintenance, Insurance, Parking
$770.93 MonthlyWelcome To Bellaria Tower 4, One Of Vaughan's Most Desirable Condo Developments. A Gated Community That Redefines The Scale Of Grand Living. Come And Be Spoiled With 20 Acres Of Park like Settings And 24 Hr Gatehouse Security. This Bright Open Concept 2 Bdrm 2 Washrooms Boosts Over 835 Sq Ft Of Spacious Living. This Unit Features Granite Countertops, Stainless Steel Appliances In Kitchen Area. Spacious Primary Bedroom Has A Private Ensuite, Sitting Area And A Walk In Closet. 2nd Bedroom Features A Second Walkout To Balcony And Access To Second Washroom. Sit And Enjoy The Unobstructed East Views From Your Expansive Balcony. Extras Include 4 3/4 Hardwood Flooring In Both Bedrooms, Crown Moulding In Living/Dining Area, 2 Side By Side Parking And One Locker. Shows Pride Of Ownership And Is A Total Gem, A Must See To Appreciate. (id:53661)
Property Details
| MLS® Number | N12403466 |
| Property Type | Single Family |
| Community Name | Maple |
| Amenities Near By | Hospital, Park, Public Transit, Schools |
| Community Features | Pet Restrictions, School Bus |
| Features | Balcony, Carpet Free |
| Parking Space Total | 2 |
Building
| Bathroom Total | 2 |
| Bedrooms Above Ground | 2 |
| Bedrooms Total | 2 |
| Amenities | Security/concierge, Exercise Centre, Recreation Centre, Storage - Locker |
| Appliances | Dishwasher, Dryer, Microwave, Stove, Washer, Window Coverings, Refrigerator |
| Cooling Type | Central Air Conditioning |
| Exterior Finish | Concrete |
| Fire Protection | Alarm System, Security Guard |
| Flooring Type | Marble, Hardwood |
| Foundation Type | Unknown |
| Heating Fuel | Natural Gas |
| Heating Type | Forced Air |
| Size Interior | 800 - 899 Ft2 |
| Type | Apartment |
Parking
| Underground | |
| Garage |
Land
| Acreage | No |
| Land Amenities | Hospital, Park, Public Transit, Schools |
| Zoning Description | Residential |
Rooms
| Level | Type | Length | Width | Dimensions |
|---|---|---|---|---|
| Main Level | Living Room | 4.27 m | 3.35 m | 4.27 m x 3.35 m |
| Main Level | Dining Room | 4.27 m | 3.35 m | 4.27 m x 3.35 m |
| Main Level | Kitchen | 2.74 m | 2.62 m | 2.74 m x 2.62 m |
| Main Level | Primary Bedroom | 4.88 m | 3.35 m | 4.88 m x 3.35 m |
| Main Level | Bedroom 2 | 4.15 m | 3.05 m | 4.15 m x 3.05 m |
| Main Level | Other | 5.94 m | 2.32 m | 5.94 m x 2.32 m |
https://www.realtor.ca/real-estate/28862517/809-9255-jane-street-vaughan-maple-maple

