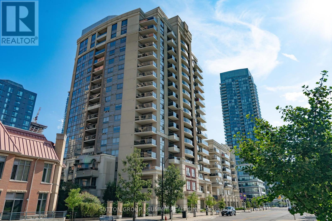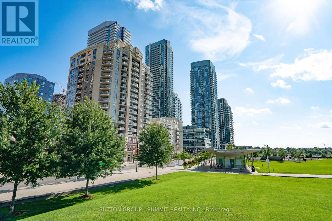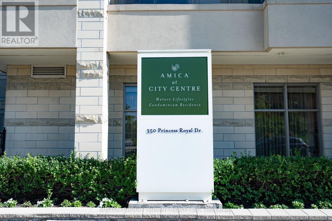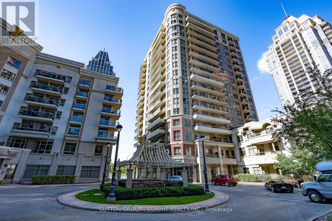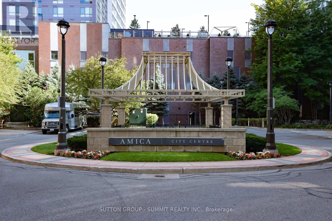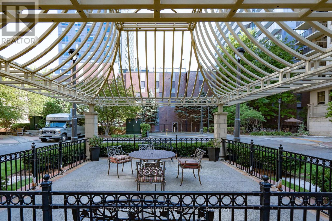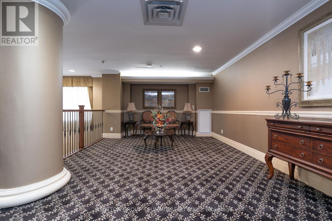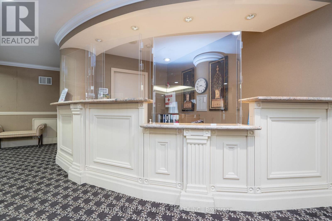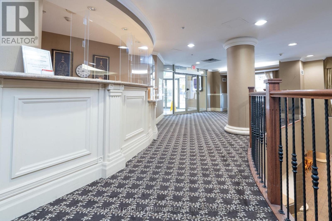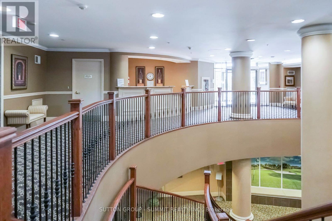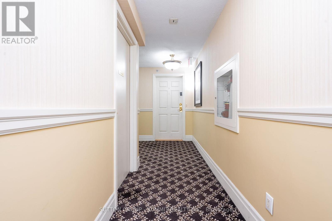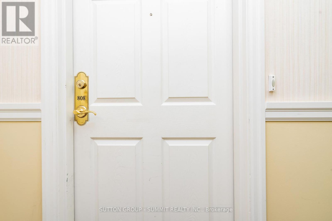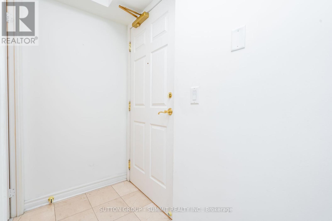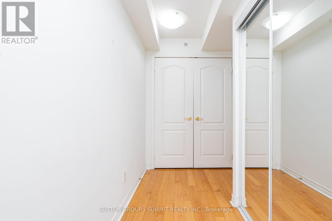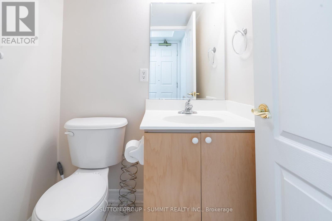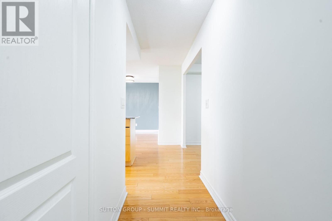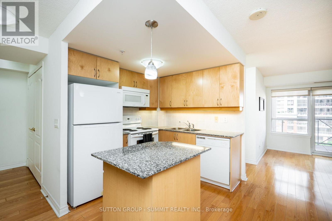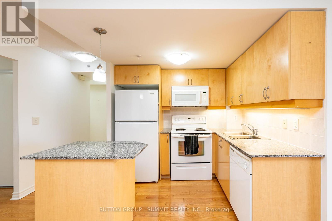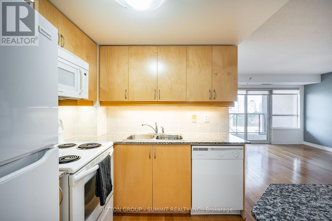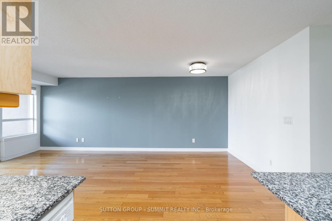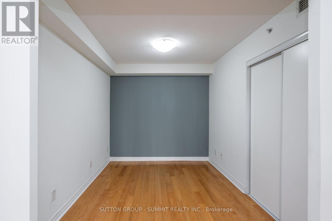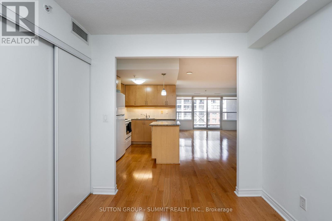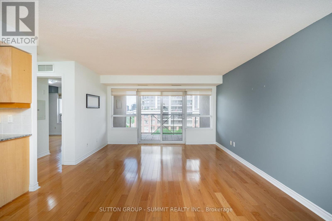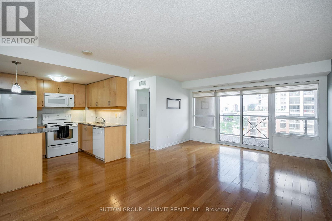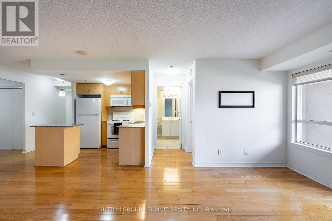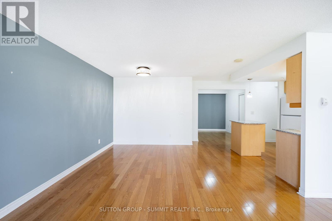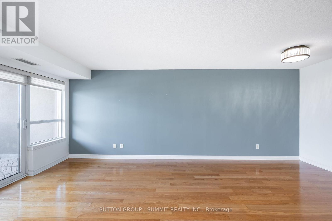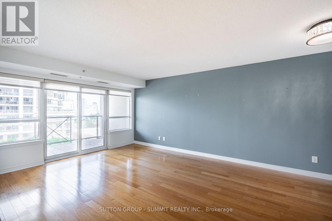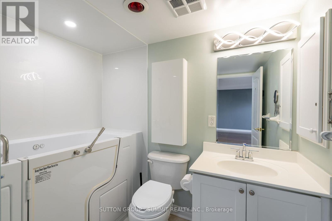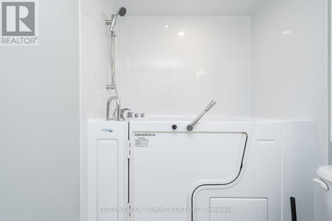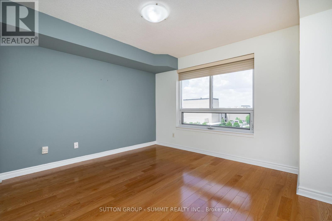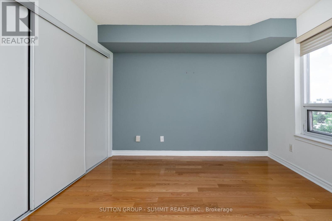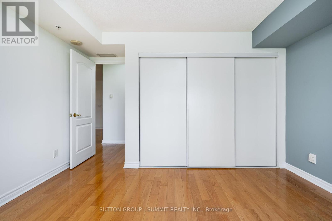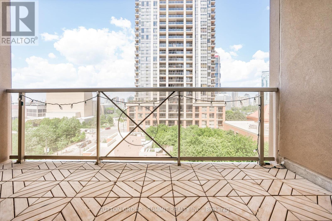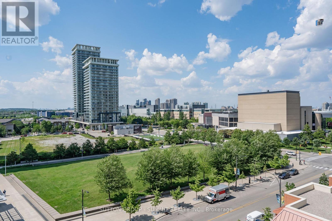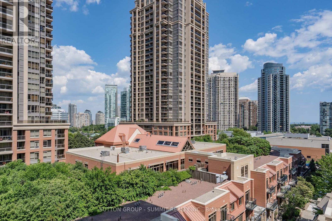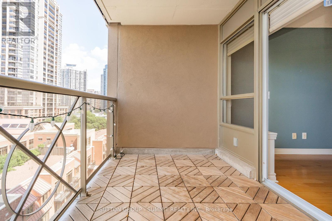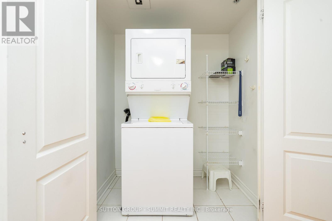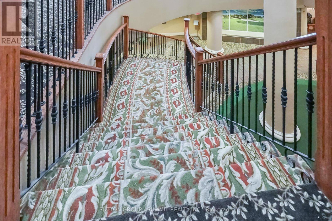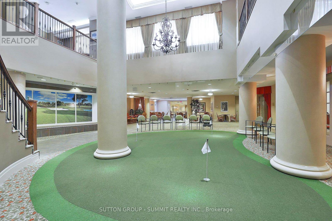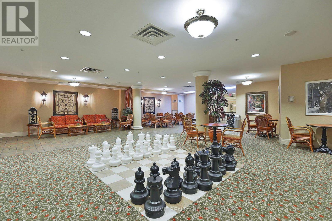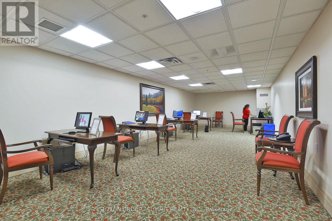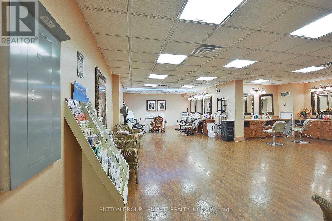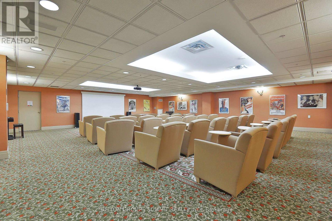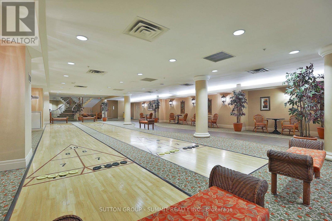808 - 350 Princess Royal Drive Mississauga, Ontario L5B 4N1
$549,900Maintenance, Heat, Water, Common Area Maintenance, Insurance, Parking
$770.29 Monthly
Maintenance, Heat, Water, Common Area Maintenance, Insurance, Parking
$770.29 MonthlyLocation in the Heart 0f Downtown Mississauga! One of the Biggest 1-bedroom + Den with 904 Sq Ft. and an Open Concept Floor Plan. 1 1/2 Baths, Modern Kitchen, large Living Room W/Walk-OutTo Large Balcony Overlooking A Roof Top Garden. Amica's Mature Lifestyle Condominium Offers Resort-Like Amenities Incl: Hollywood Home Theatre, Aqua Size Pool, Gym, Games, Concourse, Optional Dining Programs, Beauty Salon, Internet Room, English Style Pub, Walk To Square One, steps from Several Restaurants, Ymca, Living Arts Centre, Transit, Library & Much Much More. (id:53661)
Property Details
| MLS® Number | W12260014 |
| Property Type | Single Family |
| Community Name | City Centre |
| Amenities Near By | Park, Public Transit |
| Community Features | Pet Restrictions, Community Centre, School Bus |
| Features | Elevator, Balcony |
| Parking Space Total | 1 |
| Pool Type | Indoor Pool |
Building
| Bathroom Total | 2 |
| Bedrooms Above Ground | 1 |
| Bedrooms Below Ground | 1 |
| Bedrooms Total | 2 |
| Age | 16 To 30 Years |
| Amenities | Exercise Centre, Party Room, Visitor Parking, Separate Electricity Meters, Storage - Locker, Security/concierge |
| Appliances | Garage Door Opener Remote(s), Dishwasher, Dryer, Microwave, Stove, Washer, Refrigerator |
| Cooling Type | Central Air Conditioning |
| Exterior Finish | Concrete |
| Fire Protection | Smoke Detectors |
| Flooring Type | Hardwood, Ceramic |
| Half Bath Total | 1 |
| Heating Fuel | Natural Gas |
| Heating Type | Heat Pump |
| Size Interior | 900 - 999 Ft2 |
| Type | Apartment |
Parking
| Underground | |
| Garage |
Land
| Acreage | No |
| Land Amenities | Park, Public Transit |
Rooms
| Level | Type | Length | Width | Dimensions |
|---|---|---|---|---|
| Main Level | Living Room | 4.04 m | 3.66 m | 4.04 m x 3.66 m |
| Main Level | Dining Room | 4.04 m | 2.55 m | 4.04 m x 2.55 m |
| Main Level | Kitchen | 2.54 m | 2.25 m | 2.54 m x 2.25 m |
| Main Level | Den | 2.9 m | 2.53 m | 2.9 m x 2.53 m |
| Main Level | Primary Bedroom | 3.9 m | 3.5 m | 3.9 m x 3.5 m |
| Main Level | Laundry Room | 1.78 m | 1 m | 1.78 m x 1 m |

