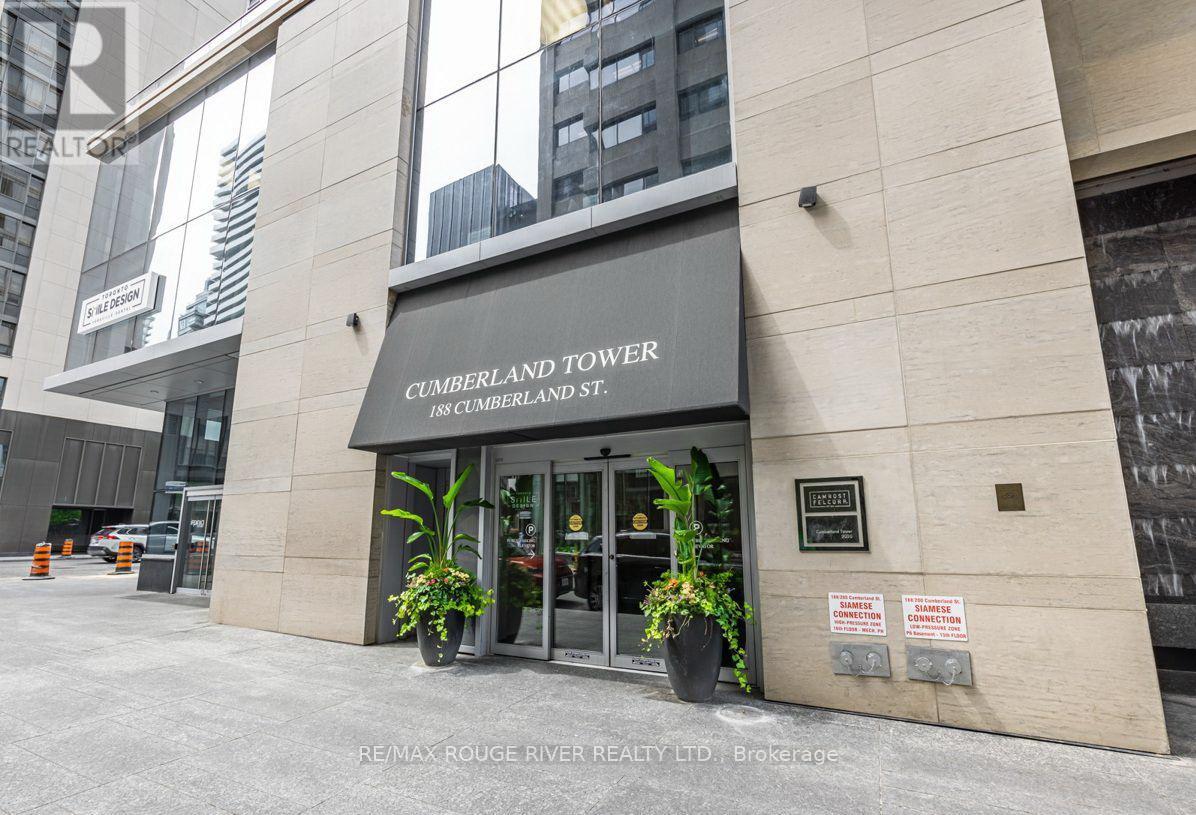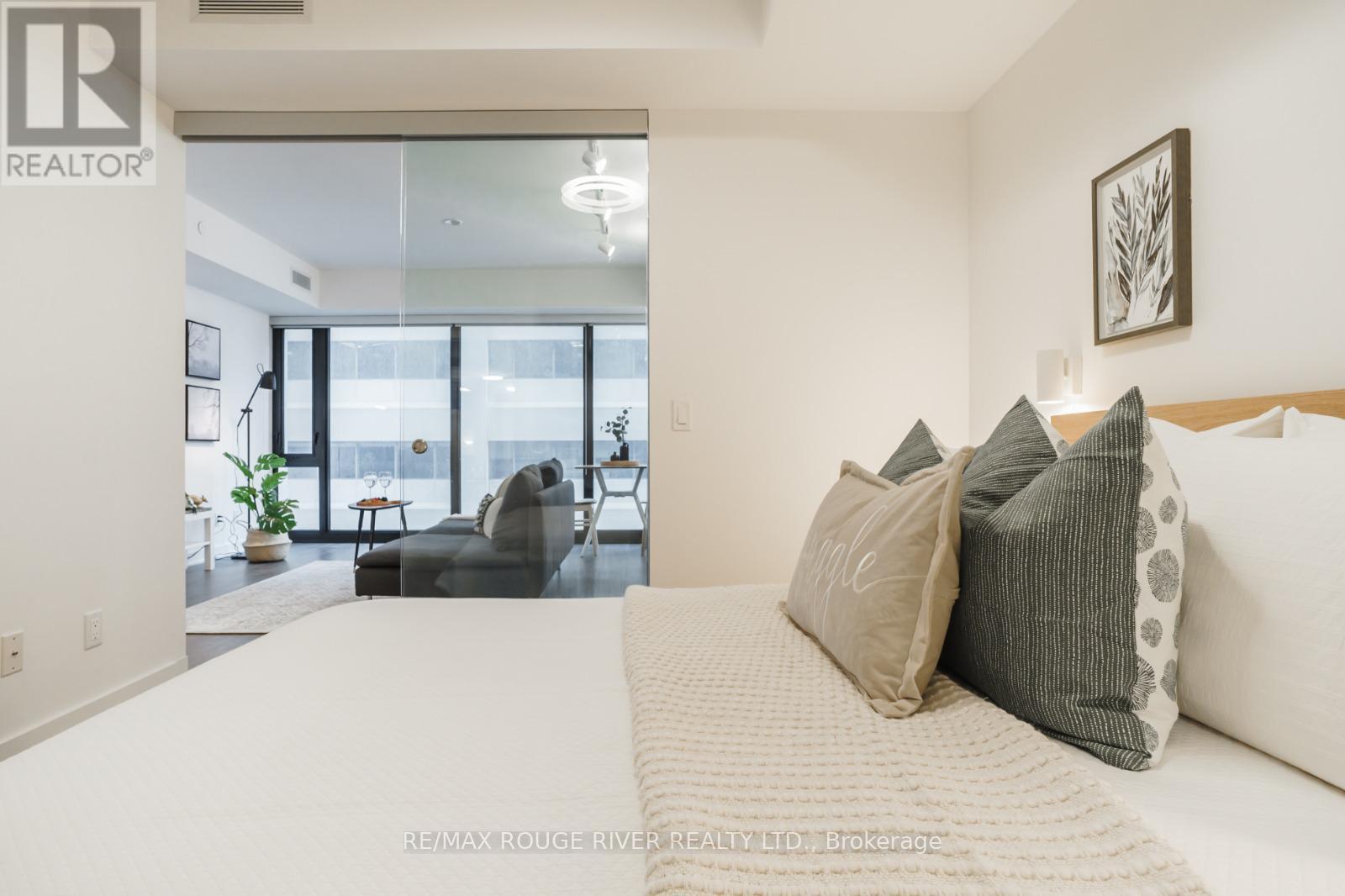2 Bedroom
1 Bathroom
500 - 599 ft2
Central Air Conditioning
Forced Air
$2,300 Monthly
**AVAILABLE For July 1, 2025** *Luxury Living In The Heart Of Upscale Yorkville *Spacious 1Bdrm + Den Executive Condo Featuring Floor To Ceiling Windows, Easy To Maintain Laminate Plank Floors, Designer Space-Saving Kitchen With Custom Cabinetry, Under Mount Lighting, Stone Counters & Built-In Integrated Miele Appliances *Enjoy Hotel Like Building Amenities *10/10 Walk Score: Minutes To Ttc Subway, U Of T, Designer Flag Ship Boutiques, World Class Restaurants *High Speed Internet Included* (id:53661)
Property Details
|
MLS® Number
|
C12159249 |
|
Property Type
|
Single Family |
|
Neigbourhood
|
University—Rosedale |
|
Community Name
|
Annex |
|
Communication Type
|
High Speed Internet |
|
Community Features
|
Pets Not Allowed |
|
Features
|
Carpet Free |
Building
|
Bathroom Total
|
1 |
|
Bedrooms Above Ground
|
1 |
|
Bedrooms Below Ground
|
1 |
|
Bedrooms Total
|
2 |
|
Age
|
New Building |
|
Amenities
|
Security/concierge, Exercise Centre, Party Room |
|
Appliances
|
Range, Dishwasher, Dryer, Stove, Washer, Window Coverings, Refrigerator |
|
Cooling Type
|
Central Air Conditioning |
|
Exterior Finish
|
Concrete |
|
Flooring Type
|
Laminate |
|
Heating Fuel
|
Natural Gas |
|
Heating Type
|
Forced Air |
|
Size Interior
|
500 - 599 Ft2 |
|
Type
|
Apartment |
Parking
Land
Rooms
| Level |
Type |
Length |
Width |
Dimensions |
|
Main Level |
Living Room |
4.76 m |
4.23 m |
4.76 m x 4.23 m |
|
Main Level |
Dining Room |
4.76 m |
4.23 m |
4.76 m x 4.23 m |
|
Main Level |
Kitchen |
4.76 m |
4.23 m |
4.76 m x 4.23 m |
|
Main Level |
Primary Bedroom |
3.05 m |
3.08 m |
3.05 m x 3.08 m |
|
Main Level |
Den |
2.39 m |
2.3 m |
2.39 m x 2.3 m |
https://www.realtor.ca/real-estate/28336318/808-188-cumberland-street-toronto-annex-annex

























