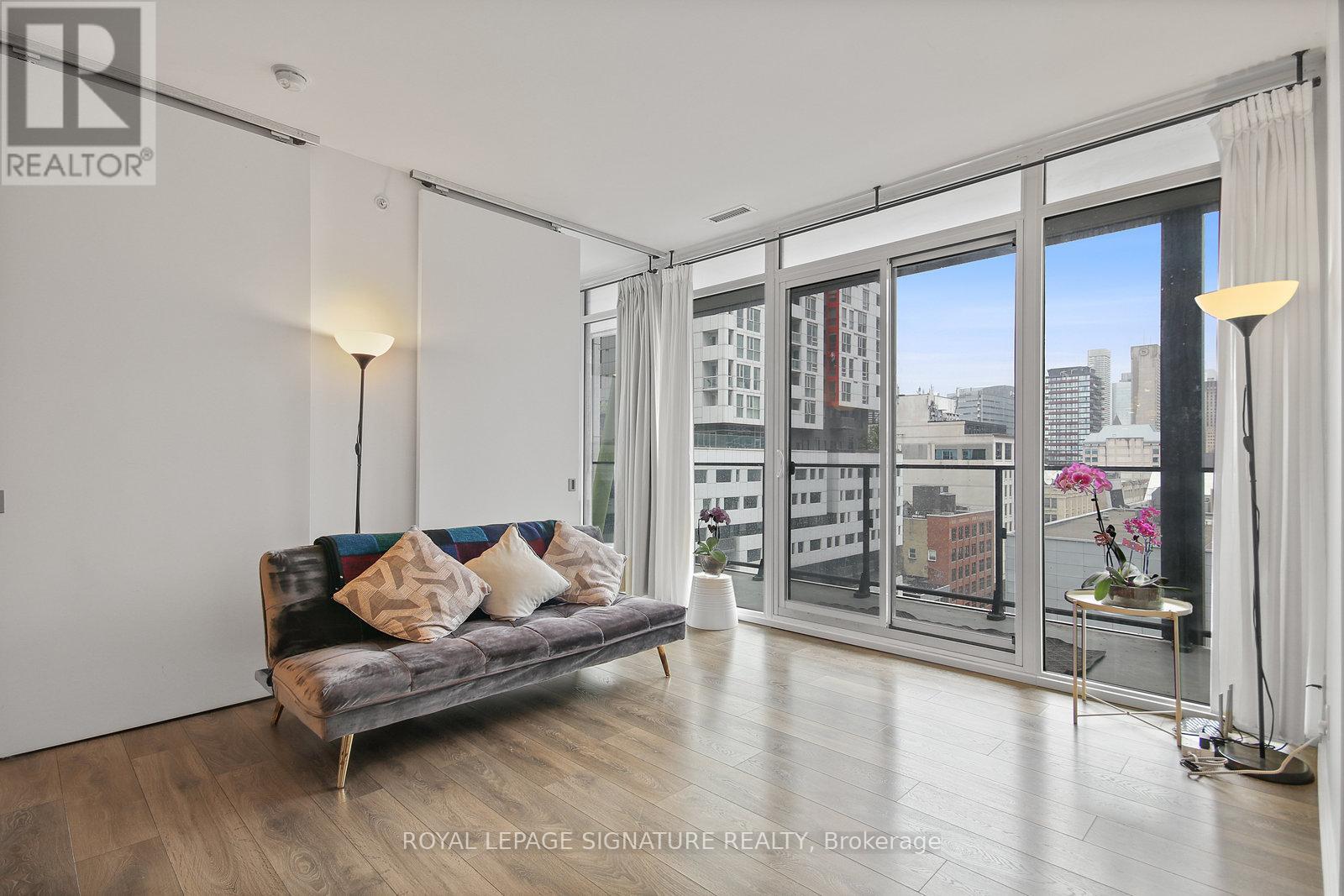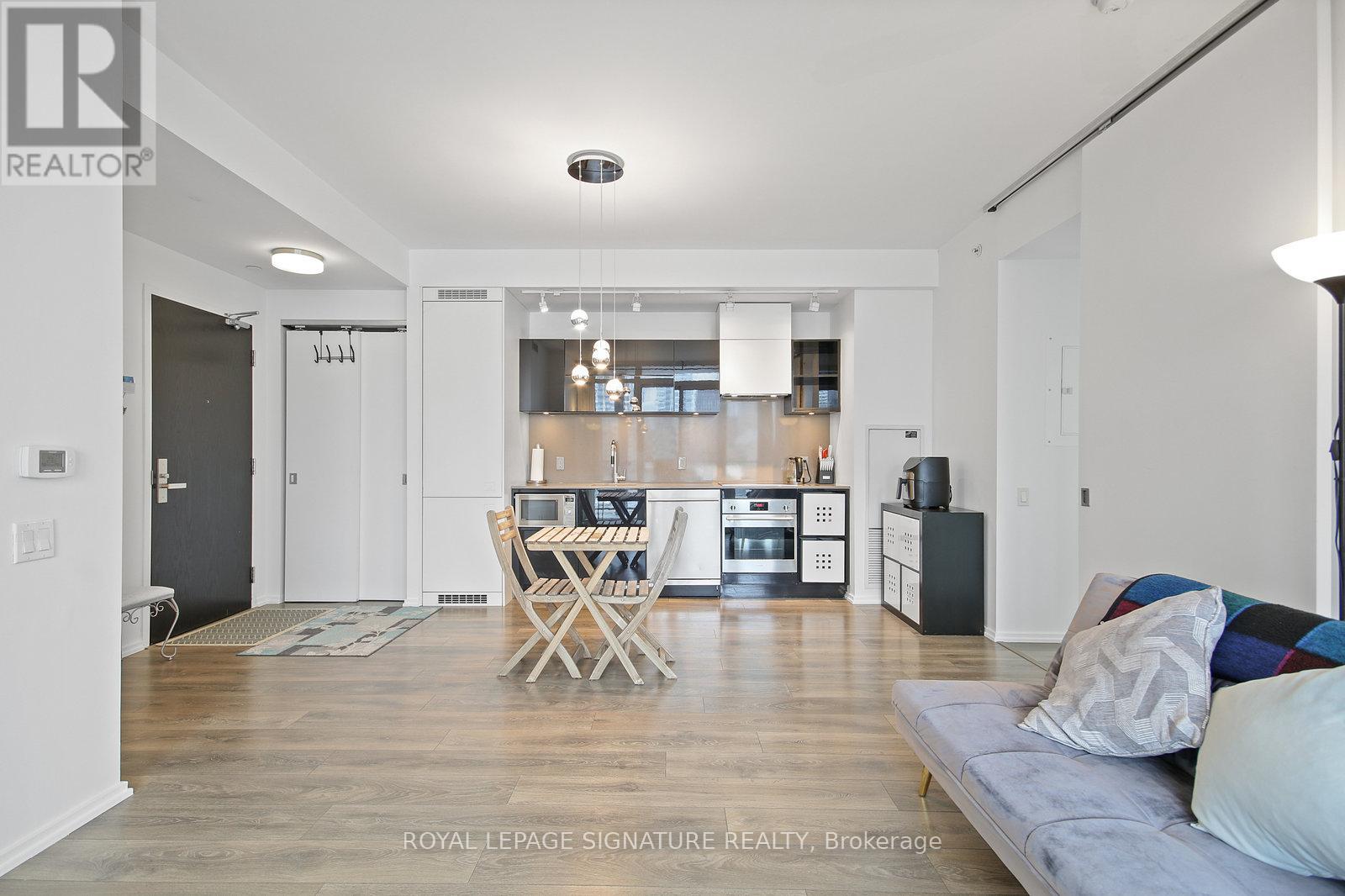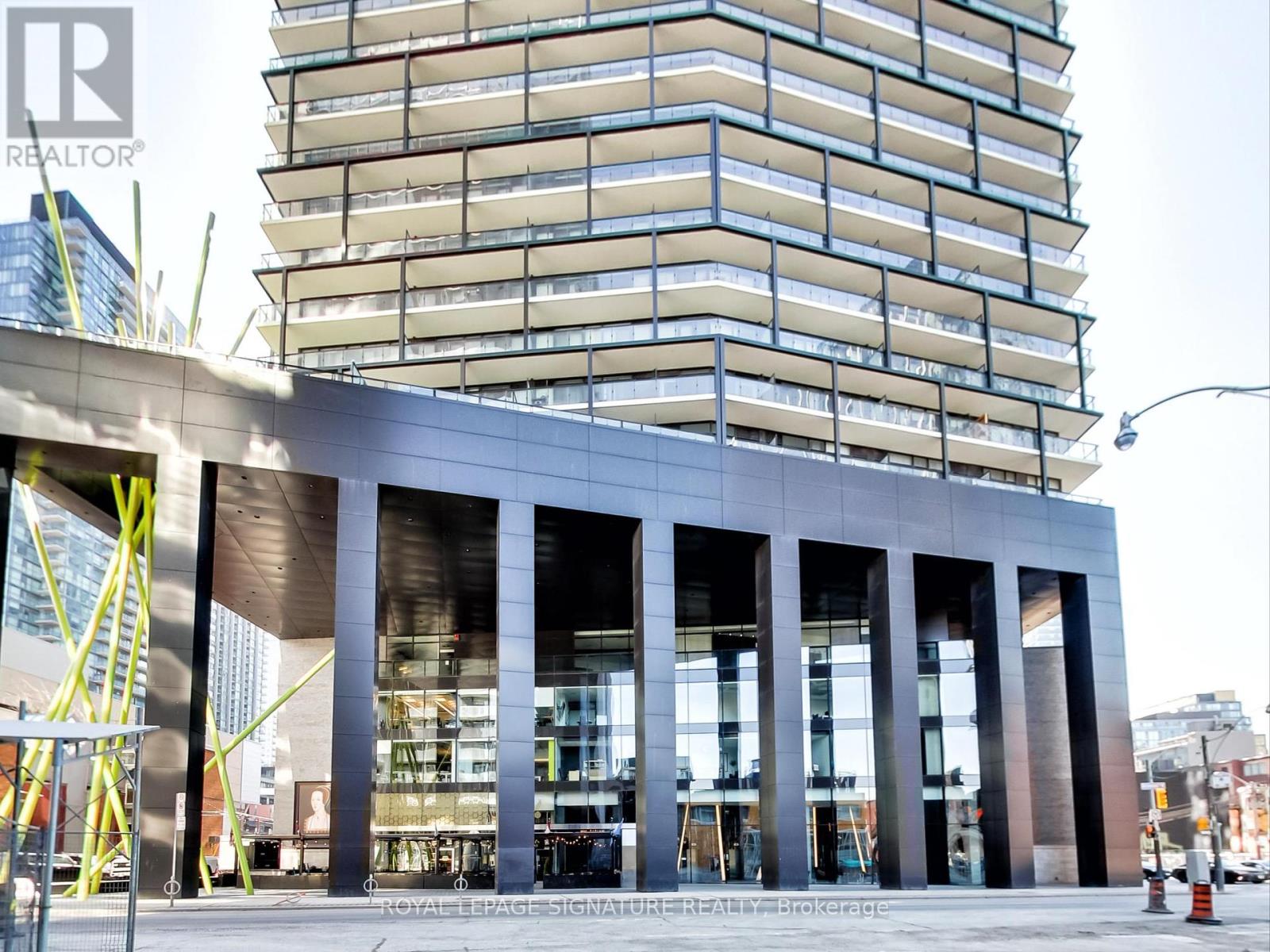2 Bedroom
1 Bathroom
600 - 699 ft2
Central Air Conditioning
Forced Air
$2,950 Monthly
Stylish 2 Bed Corner Suite with 290 Sq Ft Wrap-Around Balcony, Parking & Locker! Experience elevated urban living in this bright and modern 2 bed, 1 bath corner unit featuring a 290 sq ft wrap-around balcony with sweeping northeast views of the sunrise, CN Tower & City. Floor-to-ceiling windows flood the space with natural light, creating a seamless connection between the open-concept living and dining area and the cityscape beyond. The European-inspired kitchen designed by Cecconi Simone is both elegant and functional, boasting grey quartz countertops, a glossy backsplash, ample cabinetry, and stainless steel appliances - perfect for home chefs and entertainers alike. Retreat to the spacious primary suite, wrapped in floor-to-ceiling windows along two walls, featuring an exposed concrete column, walk-out to the balcony, an oversized double closet, and a luxurious 4-piece Cecconi Simone designed bath with a 2-in-1 shower/tub and generous storage. The second bedroom features expansive floor-to-ceiling windows, balcony access, and a double closet, making it ideal for guests, a home office, or growing families. Ensuite Laundry! Includes 1 parking spot and a storage locker! (id:53661)
Property Details
|
MLS® Number
|
C12173241 |
|
Property Type
|
Single Family |
|
Neigbourhood
|
Spadina—Fort York |
|
Community Name
|
Waterfront Communities C1 |
|
Amenities Near By
|
Public Transit, Park |
|
Community Features
|
Pet Restrictions |
|
Features
|
Balcony, Carpet Free, In Suite Laundry |
|
Parking Space Total
|
1 |
Building
|
Bathroom Total
|
1 |
|
Bedrooms Above Ground
|
2 |
|
Bedrooms Total
|
2 |
|
Amenities
|
Security/concierge, Exercise Centre, Party Room, Visitor Parking, Storage - Locker |
|
Appliances
|
Oven - Built-in, Range, Dishwasher, Dryer, Microwave, Oven, Hood Fan, Sauna, Stove, Washer, Window Coverings, Refrigerator |
|
Cooling Type
|
Central Air Conditioning |
|
Exterior Finish
|
Concrete |
|
Flooring Type
|
Laminate |
|
Heating Fuel
|
Natural Gas |
|
Heating Type
|
Forced Air |
|
Size Interior
|
600 - 699 Ft2 |
|
Type
|
Apartment |
Parking
Land
|
Acreage
|
No |
|
Land Amenities
|
Public Transit, Park |
Rooms
| Level |
Type |
Length |
Width |
Dimensions |
|
Main Level |
Living Room |
5.73 m |
4.03 m |
5.73 m x 4.03 m |
|
Main Level |
Dining Room |
5.73 m |
4.03 m |
5.73 m x 4.03 m |
|
Main Level |
Kitchen |
5.73 m |
4.03 m |
5.73 m x 4.03 m |
|
Main Level |
Primary Bedroom |
3.5 m |
3.2 m |
3.5 m x 3.2 m |
|
Main Level |
Bedroom 2 |
3.2 m |
2.85 m |
3.2 m x 2.85 m |
https://www.realtor.ca/real-estate/28366669/808-125-peter-street-toronto-waterfront-communities-waterfront-communities-c1













































