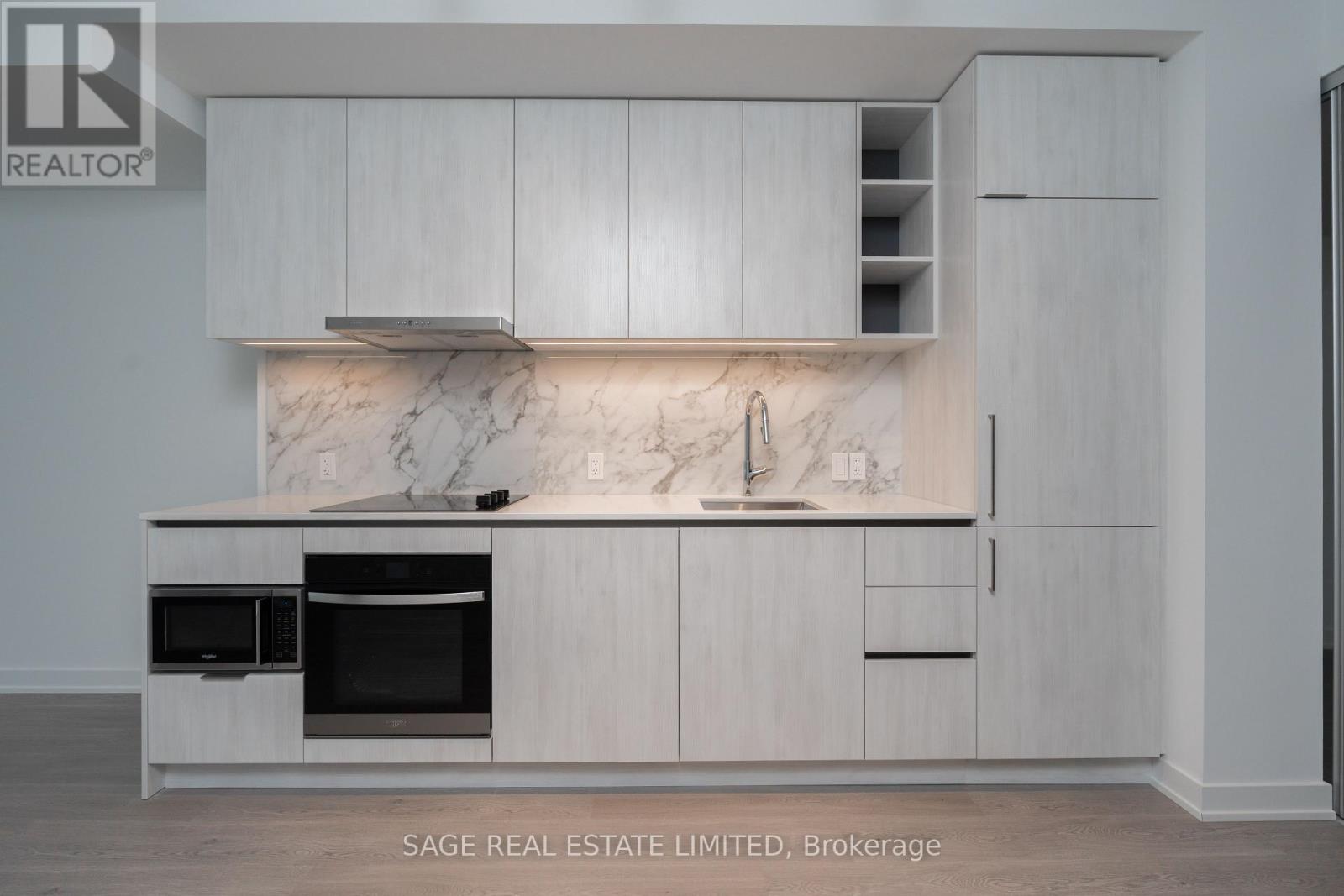4 Bedroom
2 Bathroom
1,200 - 1,399 ft2
Central Air Conditioning
Forced Air
$4,795 Monthly
This brand new 3 bed + den at 8 Wellesley Residences offers 1,228 sqft of smart, stylish design in the heart of downtown. The den is a true separate room, ideal as a 4th bedroom, office, or flex space. Neutral finishes, modern kitchen, and airy open concept living. Primary bedroom features its own ensuite, and walk-in closet. Ideal for professional roommates or an urban family seeking the convenience of city living. Easy commuting with Wellesely station outside the door, Walk to U of T, TMU, and everything between Yonge & Bay. (id:53661)
Property Details
|
MLS® Number
|
C12159902 |
|
Property Type
|
Single Family |
|
Neigbourhood
|
University—Rosedale |
|
Community Name
|
Bay Street Corridor |
|
Amenities Near By
|
Public Transit, Park, Schools, Place Of Worship |
|
Community Features
|
Pet Restrictions |
|
View Type
|
City View |
Building
|
Bathroom Total
|
2 |
|
Bedrooms Above Ground
|
3 |
|
Bedrooms Below Ground
|
1 |
|
Bedrooms Total
|
4 |
|
Age
|
New Building |
|
Amenities
|
Security/concierge, Exercise Centre, Party Room, Visitor Parking |
|
Appliances
|
Cooktop, Dishwasher, Dryer, Microwave, Oven, Washer, Refrigerator |
|
Cooling Type
|
Central Air Conditioning |
|
Exterior Finish
|
Concrete |
|
Flooring Type
|
Laminate |
|
Heating Fuel
|
Natural Gas |
|
Heating Type
|
Forced Air |
|
Size Interior
|
1,200 - 1,399 Ft2 |
|
Type
|
Apartment |
Parking
Land
|
Acreage
|
No |
|
Land Amenities
|
Public Transit, Park, Schools, Place Of Worship |
Rooms
| Level |
Type |
Length |
Width |
Dimensions |
|
Flat |
Living Room |
9.83 m |
3.28 m |
9.83 m x 3.28 m |
|
Flat |
Dining Room |
9.83 m |
3.28 m |
9.83 m x 3.28 m |
|
Flat |
Kitchen |
9.83 m |
3.28 m |
9.83 m x 3.28 m |
|
Flat |
Primary Bedroom |
3.28 m |
2.74 m |
3.28 m x 2.74 m |
|
Flat |
Bedroom 2 |
3.12 m |
3.2 m |
3.12 m x 3.2 m |
|
Flat |
Bedroom 3 |
3.43 m |
2.67 m |
3.43 m x 2.67 m |
|
Flat |
Den |
2.59 m |
2.82 m |
2.59 m x 2.82 m |
https://www.realtor.ca/real-estate/28338787/807-8-wellesley-street-toronto-bay-street-corridor-bay-street-corridor





















