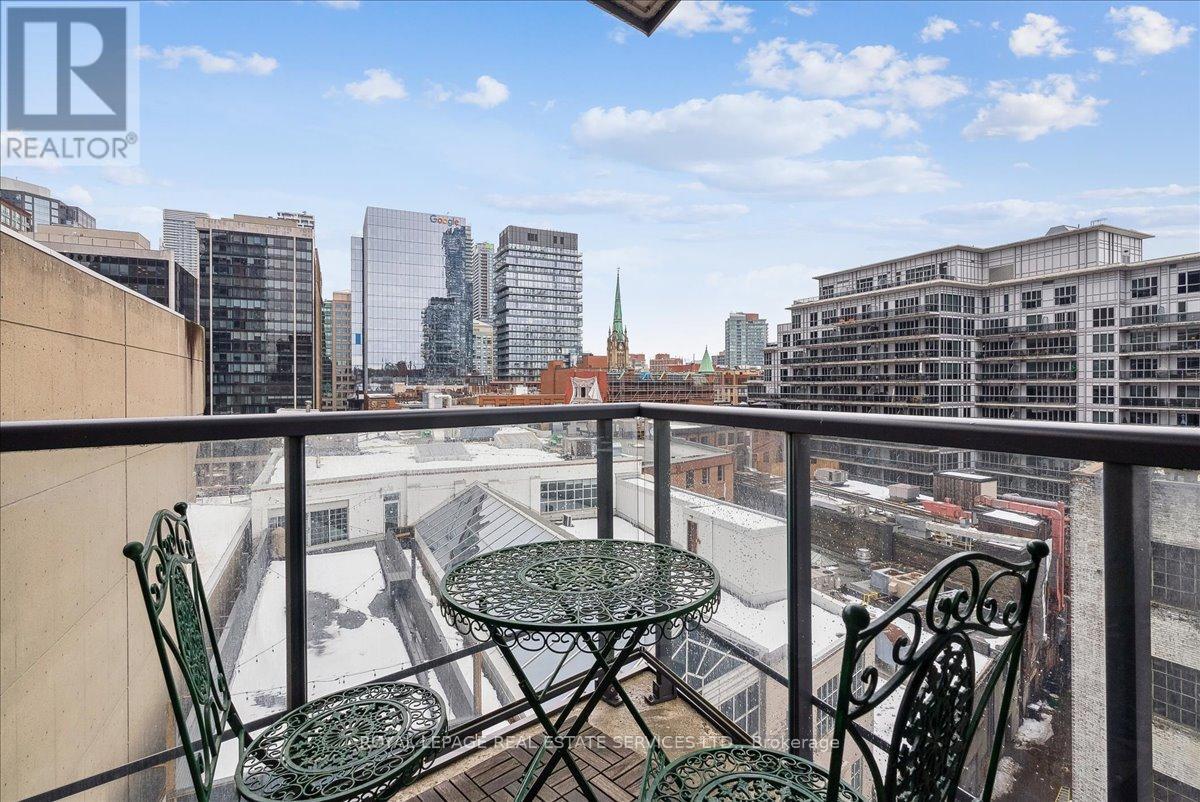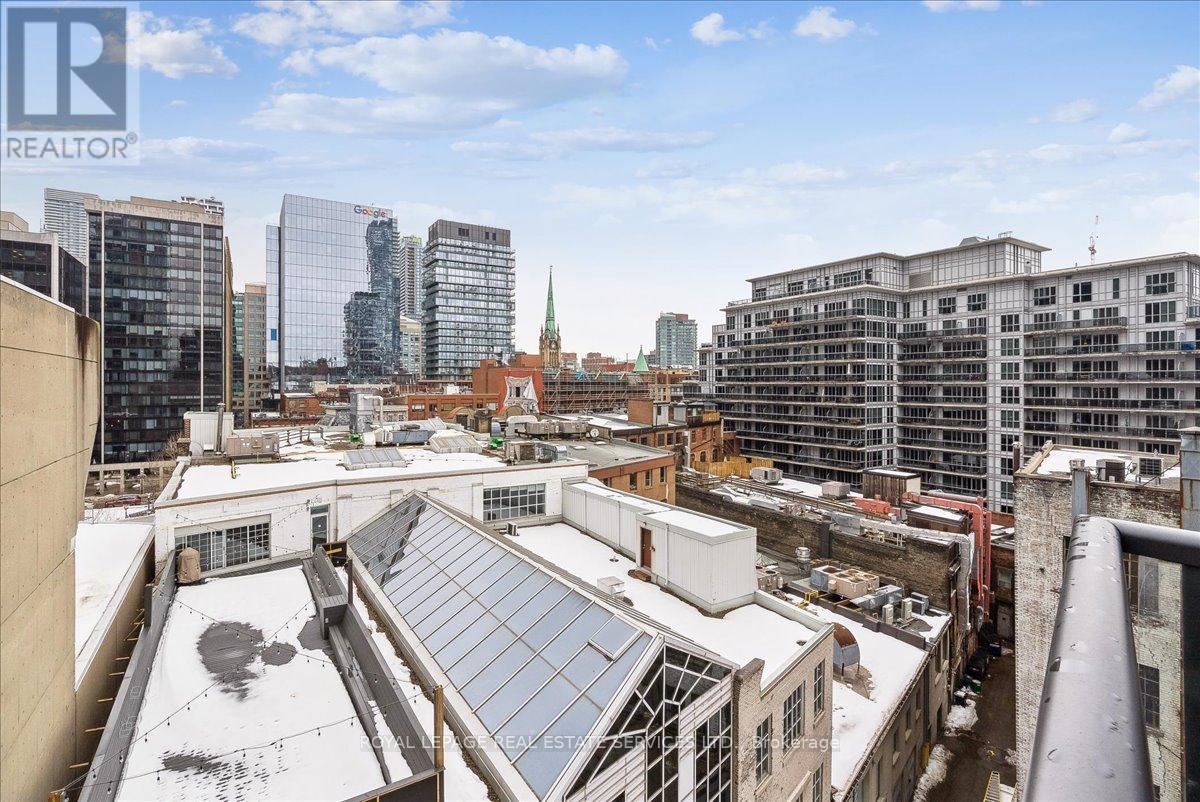3 Bedroom
2 Bathroom
900 - 999 ft2
Central Air Conditioning
Forced Air
$919,000Maintenance, Heat, Water, Common Area Maintenance, Parking, Insurance
$840.02 Monthly
Step into the highly coveted London on Esplanade - a sleek and sophisticated residence just moments from the iconic St. Lawrence Market, Union Station, and the Financial District. Nestled in one of Toronto's most vibrant and accessible neighbourhoods, this 2+1 bedroom, 2-bath suite offers 920 sq.ft. of thoughtfully designed living space. Soaring 9' ceilings, chic flooring, and dramatic floor-to-ceiling windows flood the open-concept layout with natural light. A sliding door leads to your private balcony with unobstructed views - the perfect urban escape. One parking space and a locker are included for ultimate convenience. Enjoy a curated array of amenities: a stocked library, stylish lounges, a sleek private meeting room, and a lively games room. Stay active in the state-of-the-art gym and yoga studio, then unwind in the steam room or the immersive theatre room designed for a cinematic experience like no other. Host guests in the luxurious guest suites, or entertain outdoors by the sparkling pool, a true oasis in the heart of the city, complete with a beautifully designed BBQ patio for effortless summer gatherings. Live steps from Berczy Park, grocery stores, a dog park, Meridian Hall, and countless dining and entertainment options. You're minutes from Sugar Beach, the Distillery District, and with easy access to the Gardiner Expressway, getting around is a breeze. Recent upgrades include premium Hunter Douglas blinds, a new heat pump (2024), dishwasher (2025), and washer/dryer set (2024) bringing modern comfort to this standout downtown gem. Some photos are virtually staged. (id:53661)
Property Details
|
MLS® Number
|
C12127134 |
|
Property Type
|
Single Family |
|
Neigbourhood
|
Spadina—Fort York |
|
Community Name
|
Waterfront Communities C8 |
|
Amenities Near By
|
Public Transit, Place Of Worship, Park, Schools |
|
Community Features
|
Pet Restrictions, Community Centre |
|
Features
|
Balcony |
|
Parking Space Total
|
1 |
Building
|
Bathroom Total
|
2 |
|
Bedrooms Above Ground
|
2 |
|
Bedrooms Below Ground
|
1 |
|
Bedrooms Total
|
3 |
|
Amenities
|
Recreation Centre, Party Room, Exercise Centre, Storage - Locker |
|
Appliances
|
Garage Door Opener Remote(s), Dishwasher, Dryer, Garage Door Opener, Microwave, Stove, Washer, Whirlpool, Window Coverings, Refrigerator |
|
Cooling Type
|
Central Air Conditioning |
|
Exterior Finish
|
Brick |
|
Heating Fuel
|
Natural Gas |
|
Heating Type
|
Forced Air |
|
Size Interior
|
900 - 999 Ft2 |
|
Type
|
Apartment |
Parking
Land
|
Acreage
|
No |
|
Land Amenities
|
Public Transit, Place Of Worship, Park, Schools |
https://www.realtor.ca/real-estate/28266240/807-38-the-esplanade-toronto-waterfront-communities-waterfront-communities-c8







































