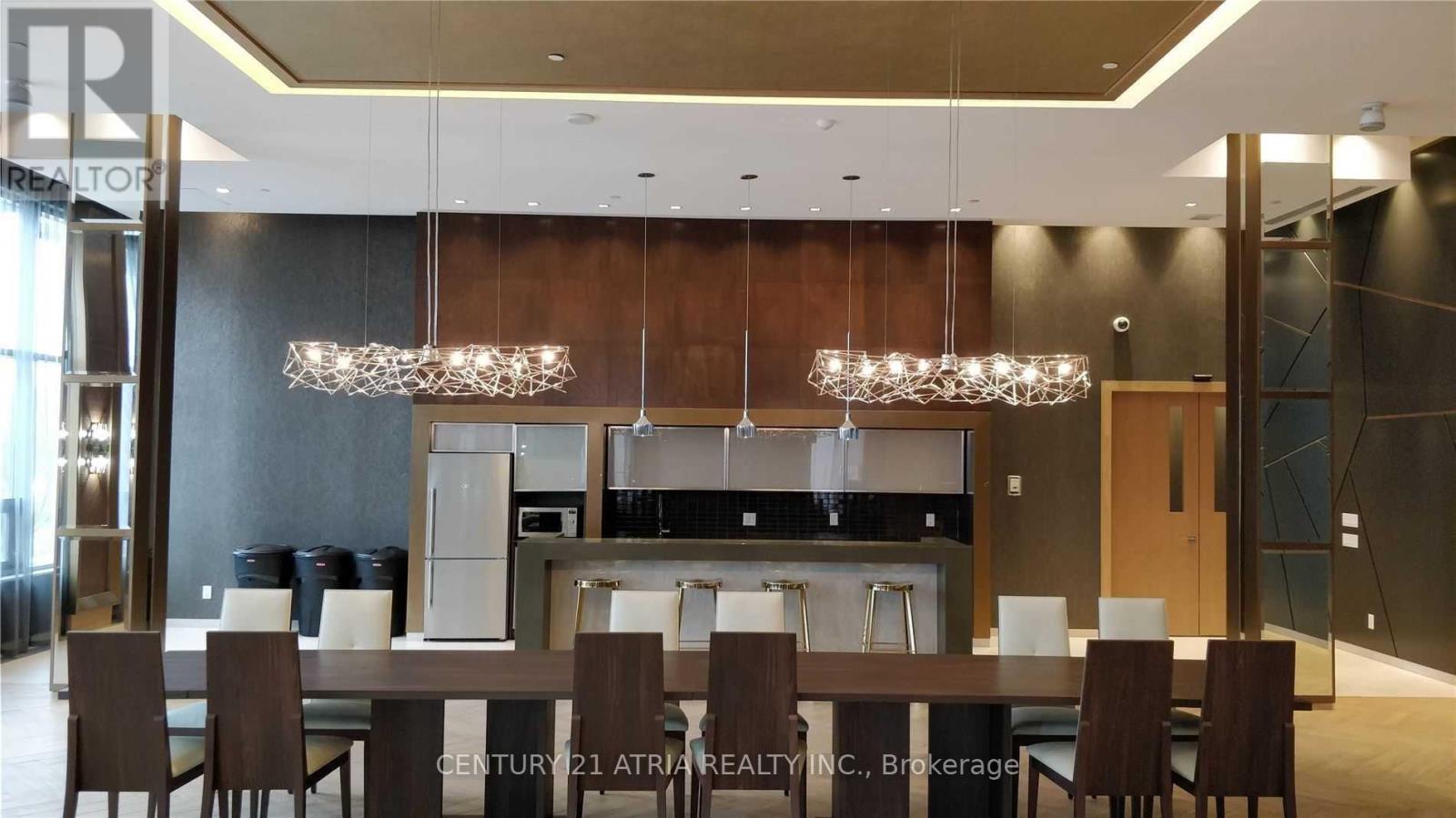2 Bedroom
1 Bathroom
600 - 699 ft2
Indoor Pool
Central Air Conditioning, Ventilation System
Forced Air
$2,400 Monthly
"The River Walks" in Downtown Markham, heart of Unionville. Well planned community with easy access to various restaurants, banks, groceries, theatre & more! Minutes to Major Highways (404/407) & Unionville GO station, and steps to dedicated bike lanes & YRT/Viva bus. Bright And Spacious Beautiful Unit with Great Layout. Approx 615 usable square foot and den Can Be Used As A 2nd Bedroom. Amazing Amenities Include Indoor Pool, Party Room, Exercise Room, Pool Table, and more! Come See and Explore. (id:53661)
Property Details
|
MLS® Number
|
N12208958 |
|
Property Type
|
Single Family |
|
Neigbourhood
|
Unionville |
|
Community Name
|
Unionville |
|
Amenities Near By
|
Park, Public Transit, Schools |
|
Community Features
|
Pets Not Allowed, Community Centre |
|
Features
|
Balcony, Carpet Free |
|
Parking Space Total
|
1 |
|
Pool Type
|
Indoor Pool |
Building
|
Bathroom Total
|
1 |
|
Bedrooms Above Ground
|
1 |
|
Bedrooms Below Ground
|
1 |
|
Bedrooms Total
|
2 |
|
Age
|
6 To 10 Years |
|
Amenities
|
Security/concierge, Exercise Centre, Party Room, Visitor Parking, Storage - Locker |
|
Cooling Type
|
Central Air Conditioning, Ventilation System |
|
Exterior Finish
|
Brick |
|
Flooring Type
|
Laminate |
|
Heating Fuel
|
Natural Gas |
|
Heating Type
|
Forced Air |
|
Size Interior
|
600 - 699 Ft2 |
|
Type
|
Apartment |
Parking
Land
|
Acreage
|
No |
|
Land Amenities
|
Park, Public Transit, Schools |
Rooms
| Level |
Type |
Length |
Width |
Dimensions |
|
Main Level |
Living Room |
5.79 m |
3.48 m |
5.79 m x 3.48 m |
|
Main Level |
Dining Room |
5.79 m |
3.48 m |
5.79 m x 3.48 m |
|
Main Level |
Kitchen |
5.79 m |
3.48 m |
5.79 m x 3.48 m |
|
Main Level |
Bedroom |
3.65 m |
3.48 m |
3.65 m x 3.48 m |
|
Main Level |
Den |
1.86 m |
2.74 m |
1.86 m x 2.74 m |
https://www.realtor.ca/real-estate/28443856/807-18-uptown-drive-markham-unionville-unionville













