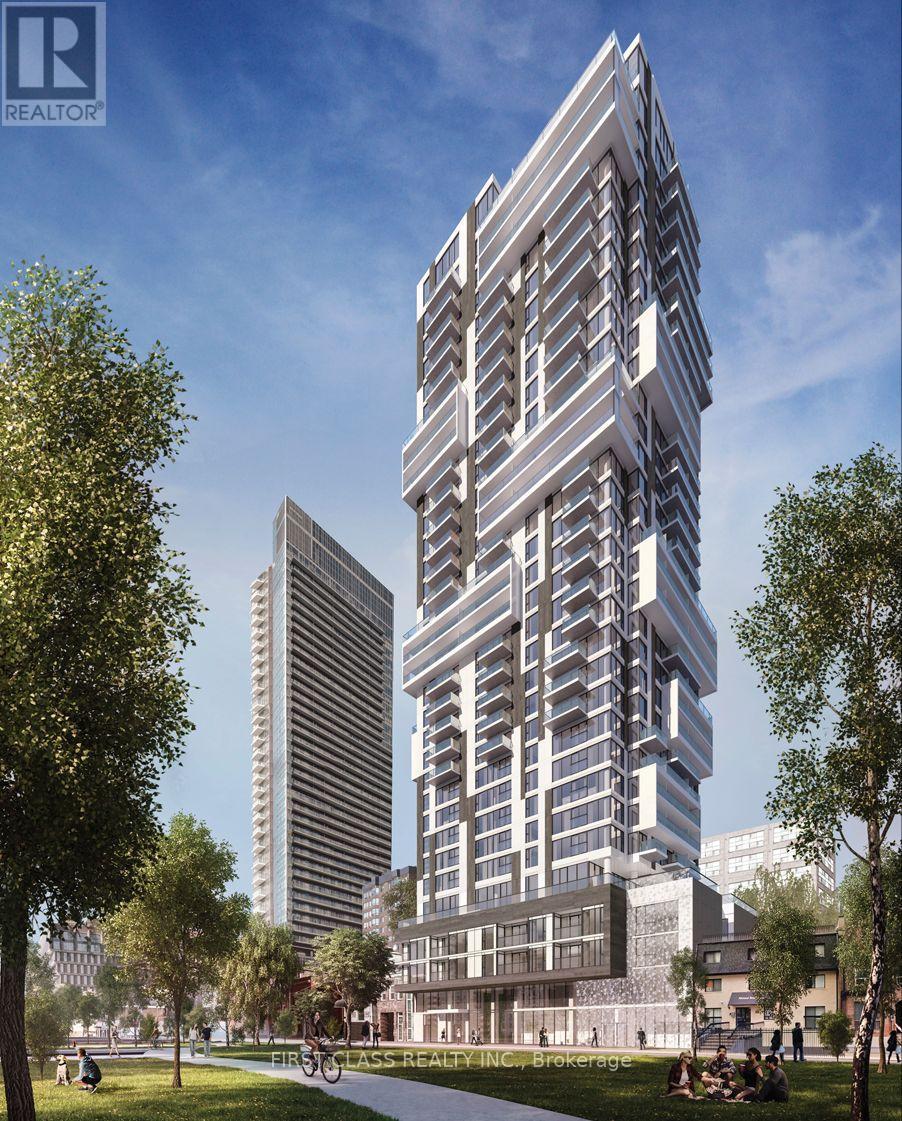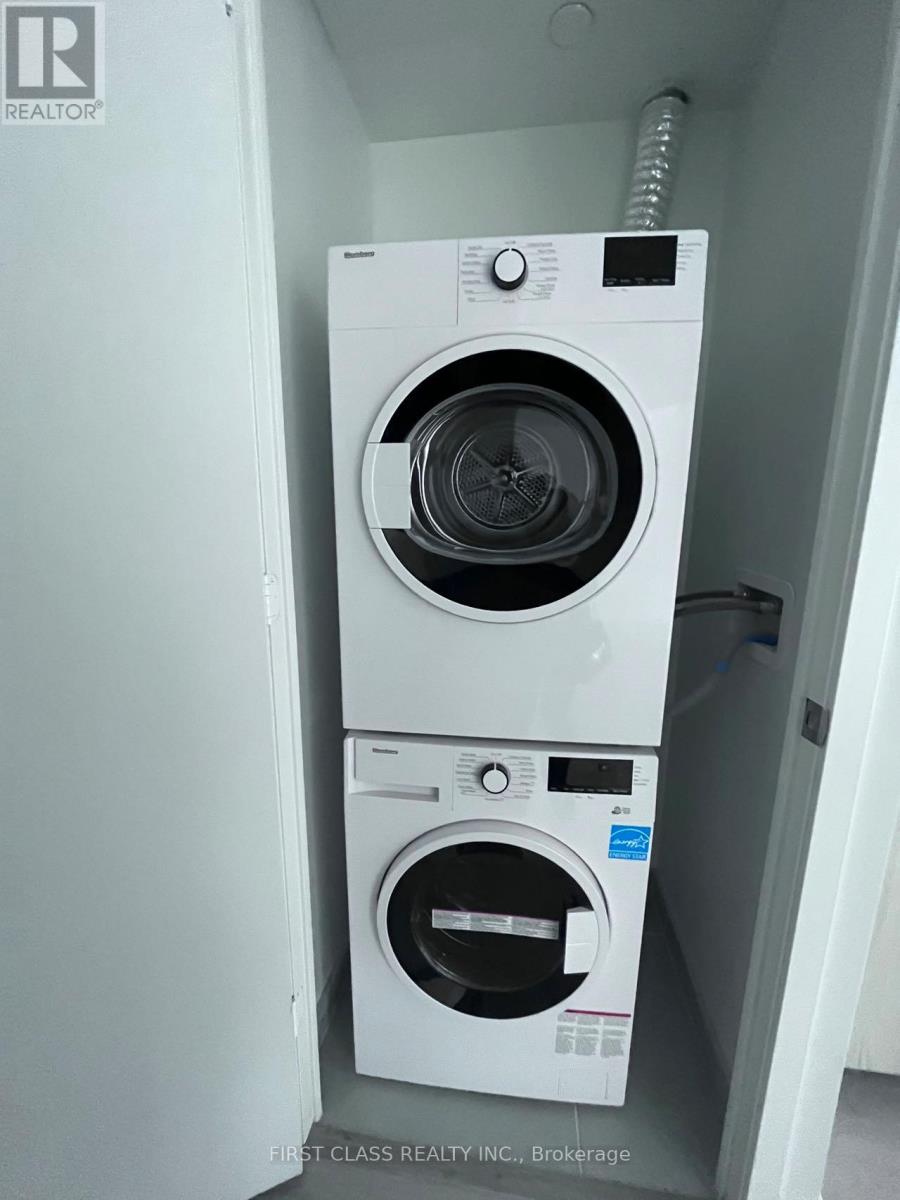1 Bedroom
1 Bathroom
700 - 799 ft2
Central Air Conditioning
Forced Air
$1,400 Monthly
***Shared Accommodation *** 2nd Bedroom W/Private Bathroom In A 2 Bed 2 Wash Condo In Good Location! Share Kitchen And Living Room With A Male Student. All Utilities Included. Located in the heart of the Downtown Core. Close to Subway, Eaton Centre, TMU, and TTC. This 2 beds and 2 baths unit has excellent functional layout with abundant sunlight from its west exposure. Seeking tenants with AAA credentials. Utilities (hydro + water) are additional. Enjoy top-notch amenities, including a concierge, exercise room, guest suites, media room, meeting room, and visitor parking in this fantastic property. (id:53661)
Property Details
|
MLS® Number
|
C12208582 |
|
Property Type
|
Single Family |
|
Community Name
|
Church-Yonge Corridor |
|
Amenities Near By
|
Hospital, Public Transit |
|
Communication Type
|
High Speed Internet |
|
Community Features
|
Pets Not Allowed, Community Centre |
|
Features
|
Level Lot, Balcony, Carpet Free |
Building
|
Bathroom Total
|
1 |
|
Bedrooms Above Ground
|
1 |
|
Bedrooms Total
|
1 |
|
Age
|
New Building |
|
Amenities
|
Security/concierge, Exercise Centre, Party Room, Recreation Centre, Visitor Parking |
|
Appliances
|
Dishwasher, Dryer, Microwave, Stove, Washer, Refrigerator |
|
Cooling Type
|
Central Air Conditioning |
|
Exterior Finish
|
Concrete |
|
Flooring Type
|
Laminate |
|
Heating Fuel
|
Natural Gas |
|
Heating Type
|
Forced Air |
|
Size Interior
|
700 - 799 Ft2 |
|
Type
|
Apartment |
Parking
Land
|
Acreage
|
No |
|
Land Amenities
|
Hospital, Public Transit |
Rooms
| Level |
Type |
Length |
Width |
Dimensions |
|
Main Level |
Bedroom 2 |
2.51 m |
2.74 m |
2.51 m x 2.74 m |
|
Main Level |
Kitchen |
5.18 m |
4.62 m |
5.18 m x 4.62 m |
|
Main Level |
Media |
5 m |
4.62 m |
5 m x 4.62 m |
|
Main Level |
Living Room |
5.18 m |
4.62 m |
5.18 m x 4.62 m |
|
Main Level |
Dining Room |
5.18 m |
4.62 m |
5.18 m x 4.62 m |
https://www.realtor.ca/real-estate/28442897/806b-65-mutual-street-toronto-church-yonge-corridor-church-yonge-corridor











