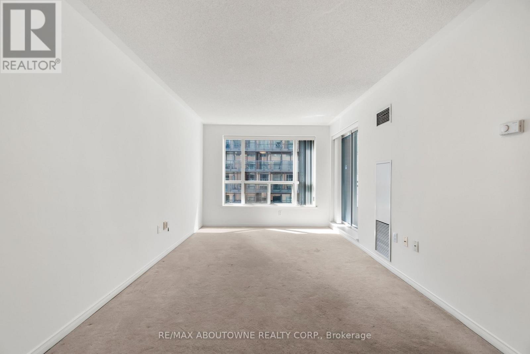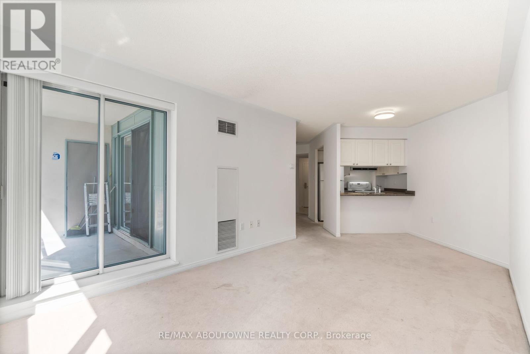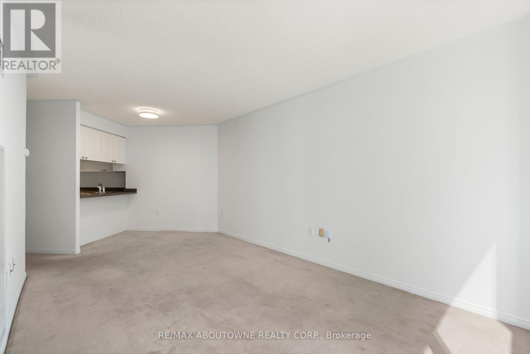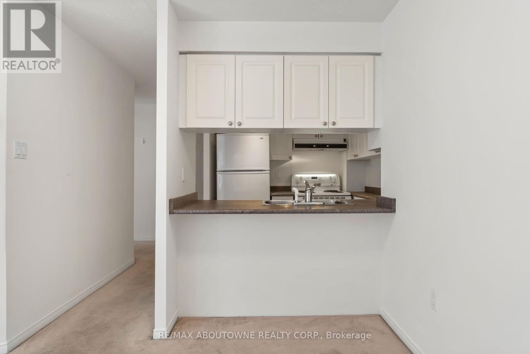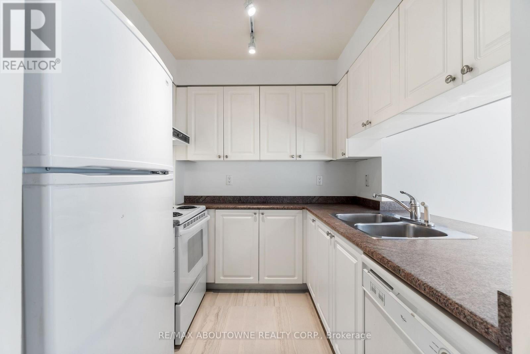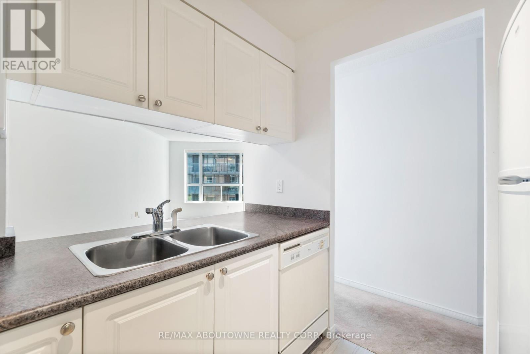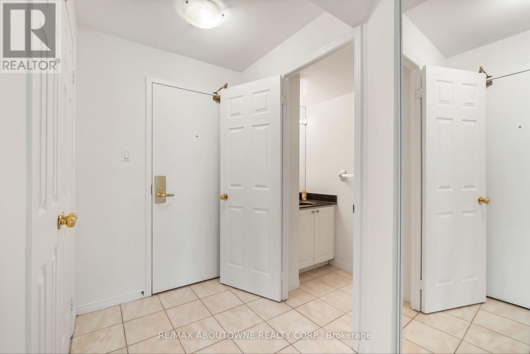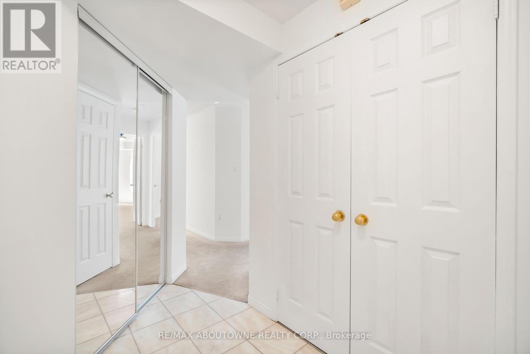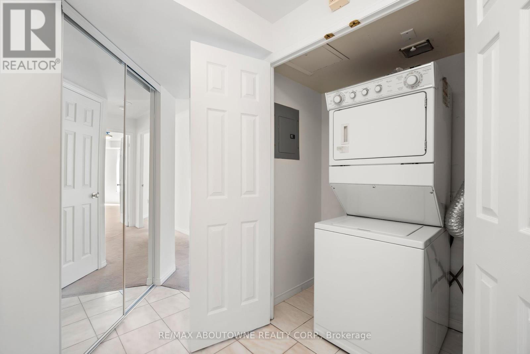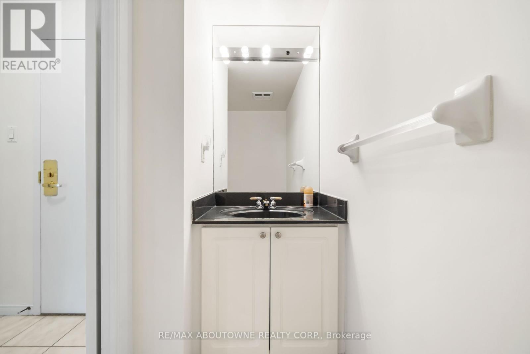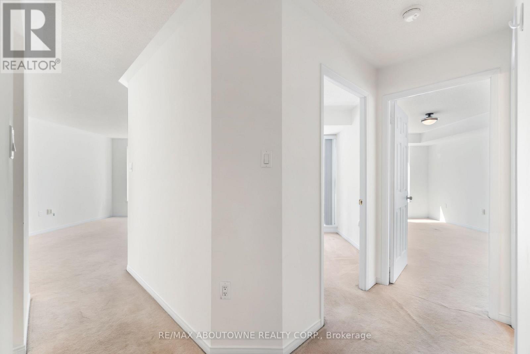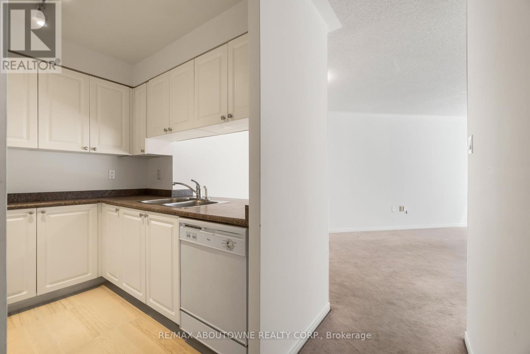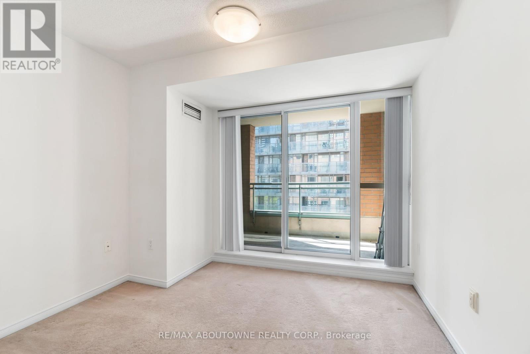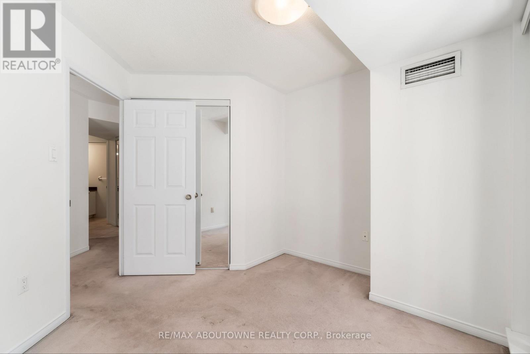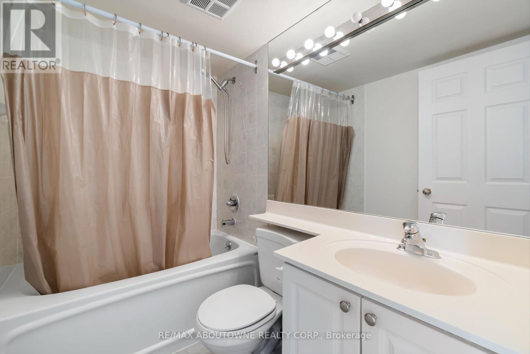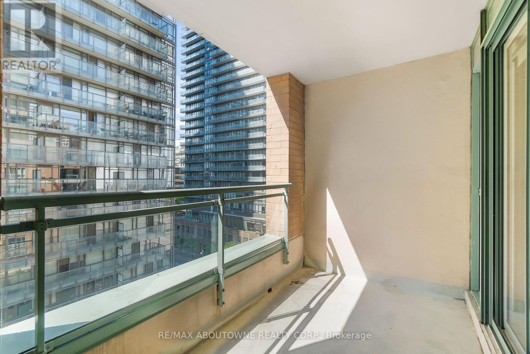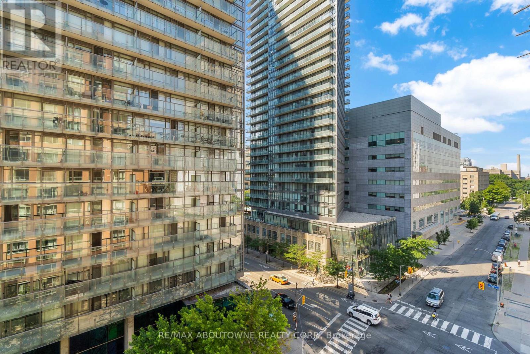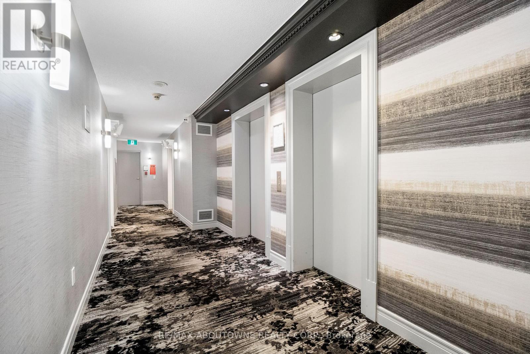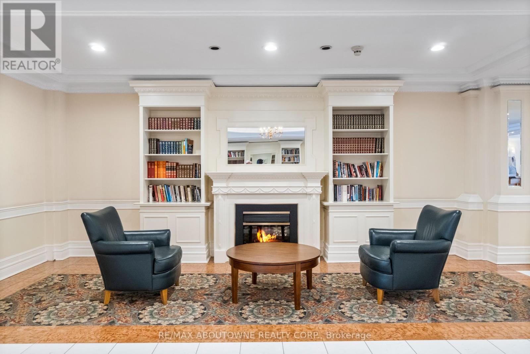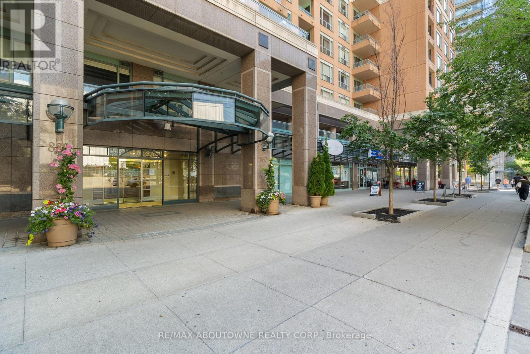2 Bedroom
2 Bathroom
800 - 899 ft2
Central Air Conditioning
Forced Air
$3,500 Monthly
Welcome To This 2 Bedroom 2 Bathroom Unit With Parking At Luxe Opera Place! Located In The Heart Of Downtown, This Unit Is Steps To Yorkville, Ttc, U Of T, Toronto General, Queens Park, Night Life, Restaurants And Everything The City Has To Offer! Move In Ready, Professionally Cleaned Broadloom. Enjoy The Expanding Layout With An Open Concept Living/ Dining Room, Covered Balcony, And A Well-Sized Kitchen With Ample Cabinetry And A Breakfast Bar. The Sleeping Wing Features A Sizeable Primary Bedroom, 2nd Bedroom With A Walk-Out To The Balcony, And A Full 4Pc Bathroom. Ample Storage With Receiving Closet, Linen Closet, And Oversized Ensuite Laundry Closet With Storage Space. With Parking And Locker Included, The Unit Checks All The Boxes! Students welcome. (id:53661)
Property Details
|
MLS® Number
|
C12200335 |
|
Property Type
|
Single Family |
|
Neigbourhood
|
University—Rosedale |
|
Community Name
|
Bay Street Corridor |
|
Amenities Near By
|
Hospital, Park, Public Transit, Schools |
|
Community Features
|
Pets Not Allowed |
|
Features
|
Balcony |
|
Parking Space Total
|
1 |
Building
|
Bathroom Total
|
2 |
|
Bedrooms Above Ground
|
2 |
|
Bedrooms Total
|
2 |
|
Amenities
|
Security/concierge, Exercise Centre, Party Room, Visitor Parking, Storage - Locker |
|
Appliances
|
Blinds, Dishwasher, Dryer, Stove, Washer, Refrigerator |
|
Cooling Type
|
Central Air Conditioning |
|
Exterior Finish
|
Brick |
|
Flooring Type
|
Carpeted, Tile |
|
Half Bath Total
|
1 |
|
Heating Fuel
|
Natural Gas |
|
Heating Type
|
Forced Air |
|
Size Interior
|
800 - 899 Ft2 |
|
Type
|
Apartment |
Parking
Land
|
Acreage
|
No |
|
Land Amenities
|
Hospital, Park, Public Transit, Schools |
Rooms
| Level |
Type |
Length |
Width |
Dimensions |
|
Ground Level |
Living Room |
5.49 m |
3.05 m |
5.49 m x 3.05 m |
|
Ground Level |
Dining Room |
5.45 m |
3.05 m |
5.45 m x 3.05 m |
|
Ground Level |
Kitchen |
2.29 m |
2.29 m |
2.29 m x 2.29 m |
|
Ground Level |
Primary Bedroom |
4.88 m |
3.05 m |
4.88 m x 3.05 m |
|
Ground Level |
Bathroom |
3.8 m |
2.5 m |
3.8 m x 2.5 m |
|
Ground Level |
Bedroom 2 |
2.59 m |
3.05 m |
2.59 m x 3.05 m |
https://www.realtor.ca/real-estate/28425011/805-887-bay-street-toronto-bay-street-corridor-bay-street-corridor


