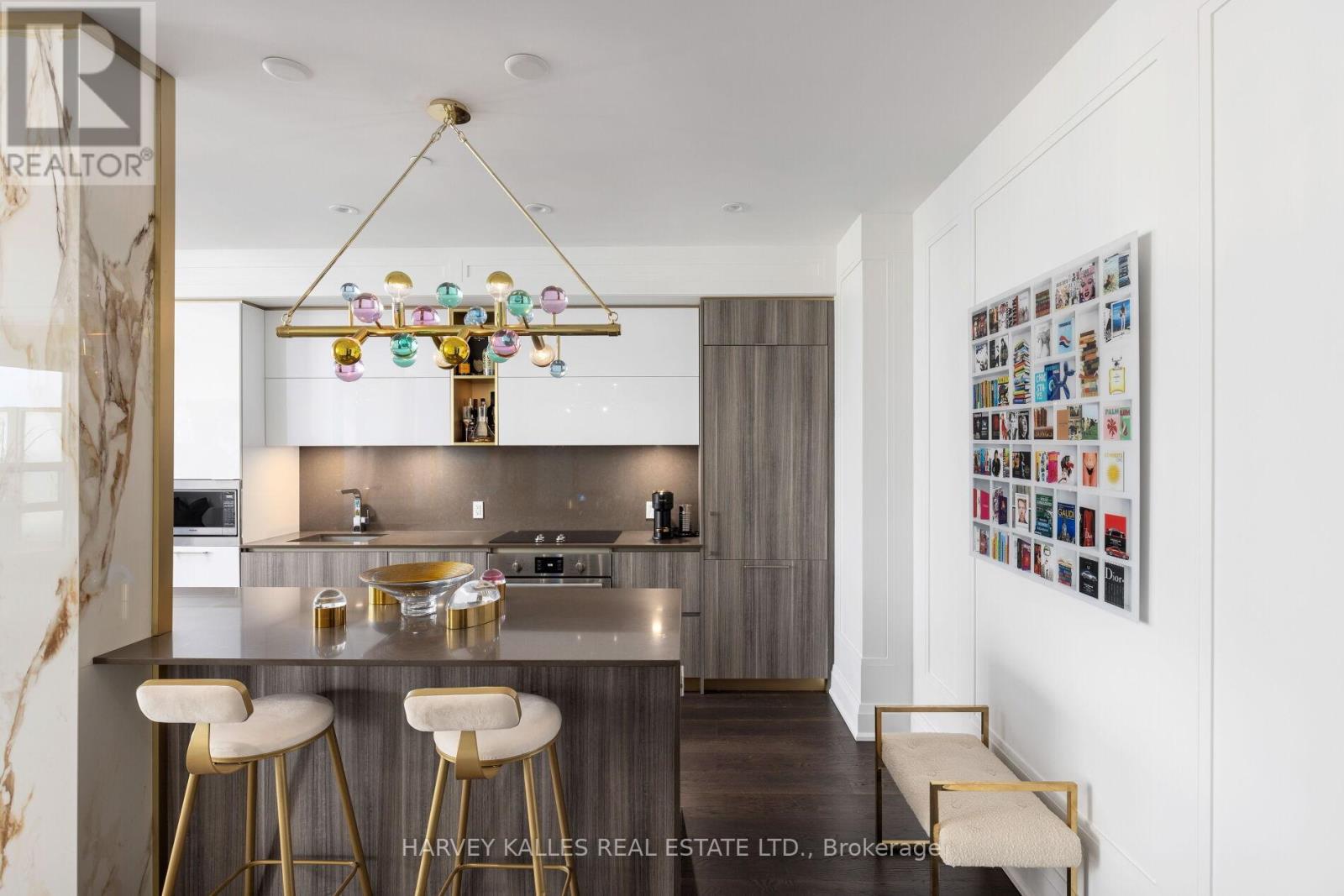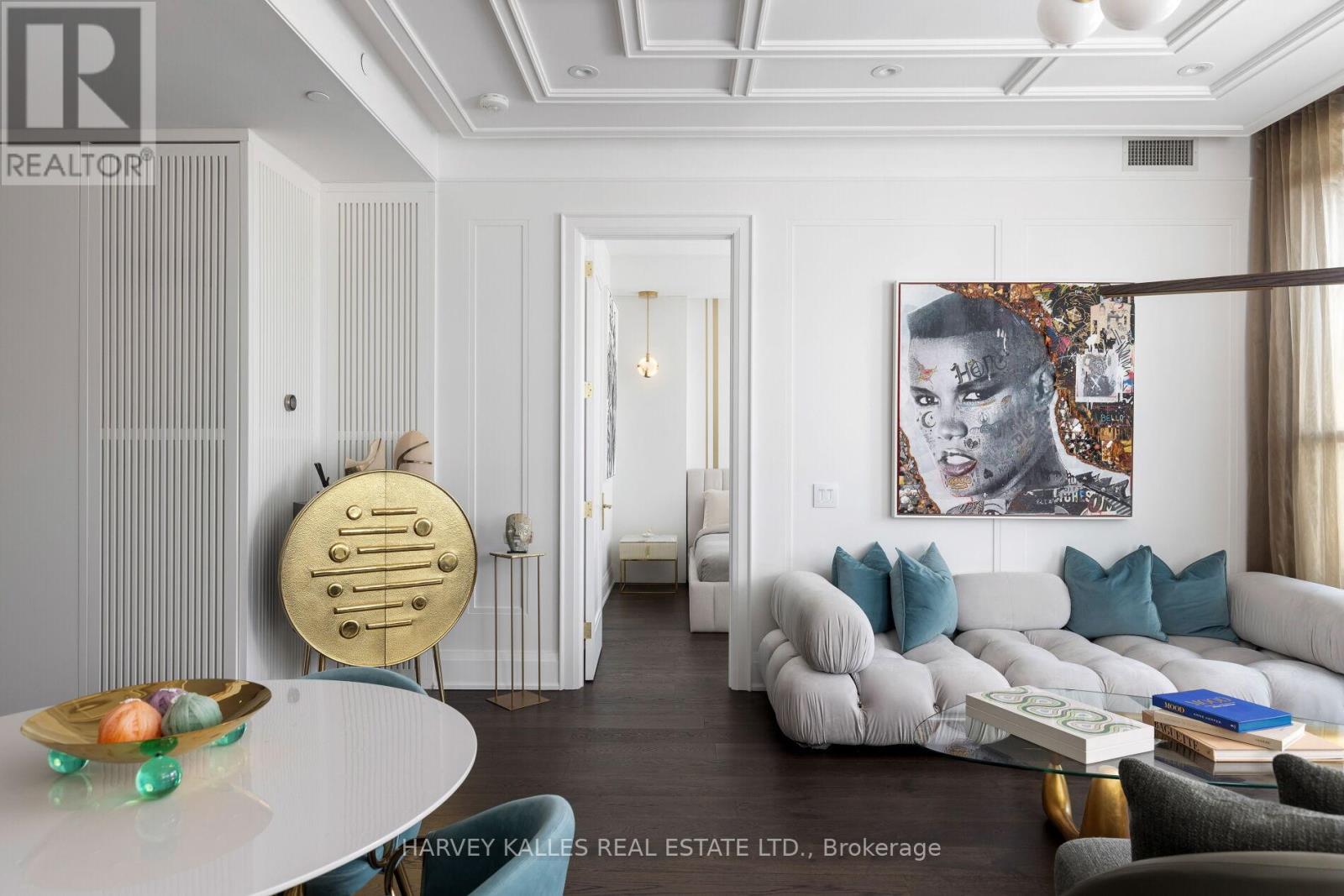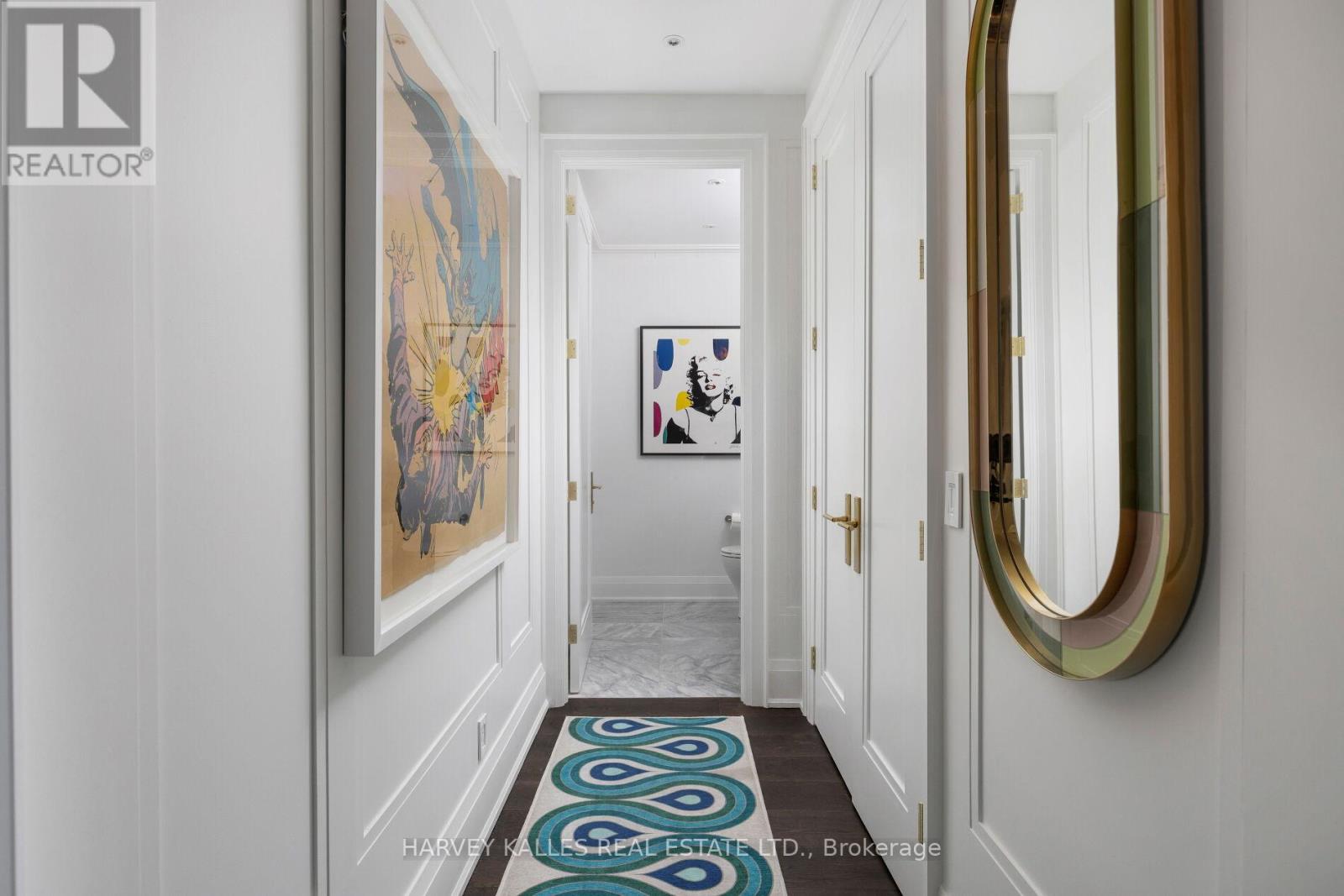2 Bedroom
3 Bathroom
1,200 - 1,399 ft2
Central Air Conditioning
Heat Pump
$9,000 Monthly
Experience the epitome of luxury living in the heart of Yorkville. This stunning furnished sub-penthouse offers a new standard of elegance with soaring 10-foot ceilings and an expansive, open-concept living space -ready for you to move right in. Available with luxury furnishings and curated artwork, this home is designed for the executive tenant who appreciates the finer things. Enjoy breathtaking, unobstructed panoramic views from the balcony, perfect for unwinding or entertaining. The split-bedroom layout features exquisite European-style kitchen and bathroom finishes, including Pietra stone countertops and matching backsplashes for a seamless, sophisticated look. With 24-hour concierge service, you're just steps away from Yorkville's world-class cafes, restaurants, patios, and boutiques. Take advantage of the building's top-tier amenities, including a state-of-the-art fitness center, BBQ terrace, party lounge, and guest suite everything you need for a lifestyle of unparalleled comfort and convenience. AAA Tenant. Speak to LA RE Exclusions. (id:53661)
Property Details
|
MLS® Number
|
C12160901 |
|
Property Type
|
Single Family |
|
Neigbourhood
|
Toronto—St. Paul's |
|
Community Name
|
Annex |
|
Community Features
|
Pet Restrictions |
|
Parking Space Total
|
1 |
|
View Type
|
View |
Building
|
Bathroom Total
|
3 |
|
Bedrooms Above Ground
|
2 |
|
Bedrooms Total
|
2 |
|
Age
|
New Building |
|
Amenities
|
Security/concierge, Exercise Centre, Party Room, Visitor Parking, Storage - Locker |
|
Cooling Type
|
Central Air Conditioning |
|
Exterior Finish
|
Stucco |
|
Flooring Type
|
Hardwood |
|
Half Bath Total
|
1 |
|
Heating Fuel
|
Natural Gas |
|
Heating Type
|
Heat Pump |
|
Size Interior
|
1,200 - 1,399 Ft2 |
|
Type
|
Apartment |
Parking
Land
Rooms
| Level |
Type |
Length |
Width |
Dimensions |
|
Main Level |
Foyer |
|
|
Measurements not available |
|
Main Level |
Kitchen |
|
|
Measurements not available |
|
Main Level |
Dining Room |
|
|
Measurements not available |
|
Main Level |
Living Room |
|
|
Measurements not available |
|
Main Level |
Primary Bedroom |
|
|
Measurements not available |
|
Main Level |
Bedroom 2 |
|
|
Measurements not available |
https://www.realtor.ca/real-estate/28339915/805-151-avenue-road-toronto-annex-annex









































