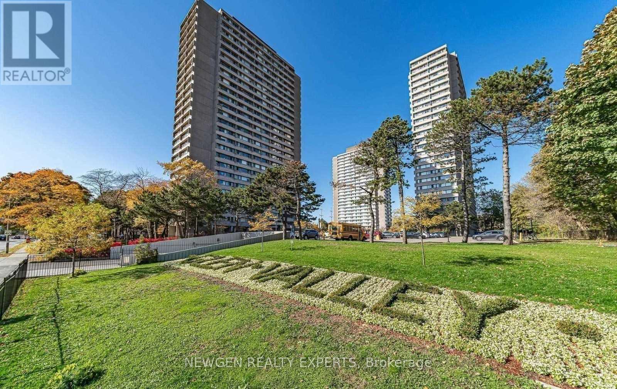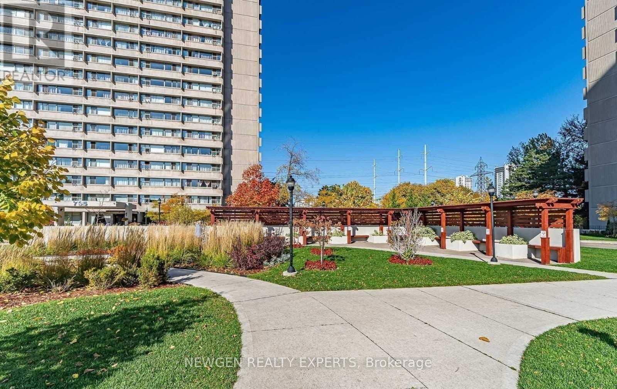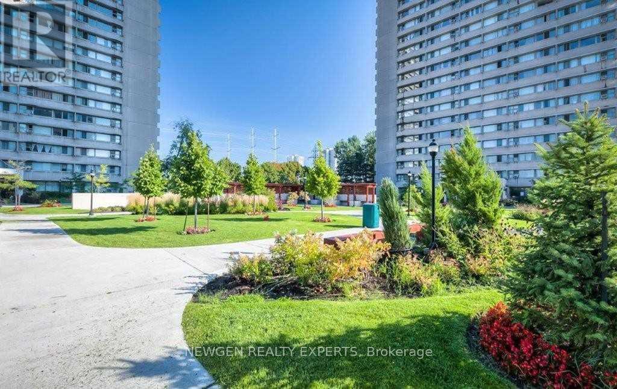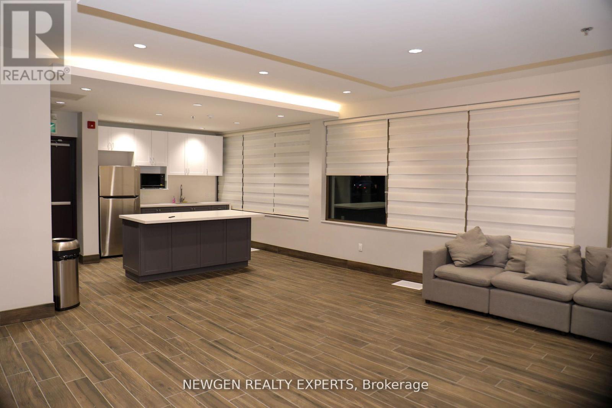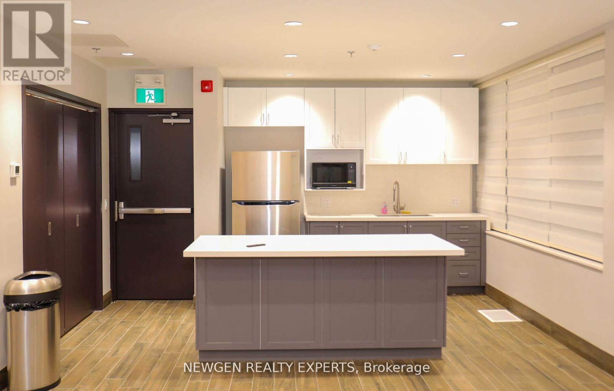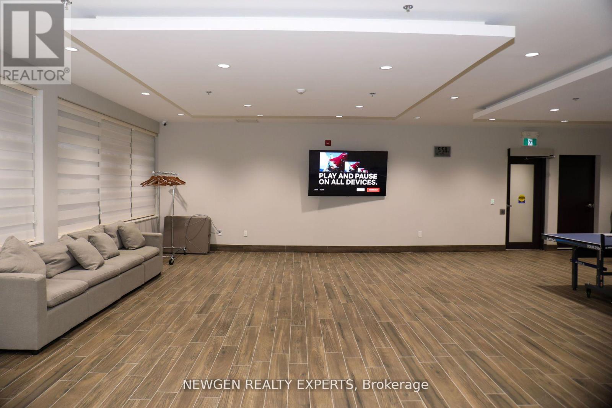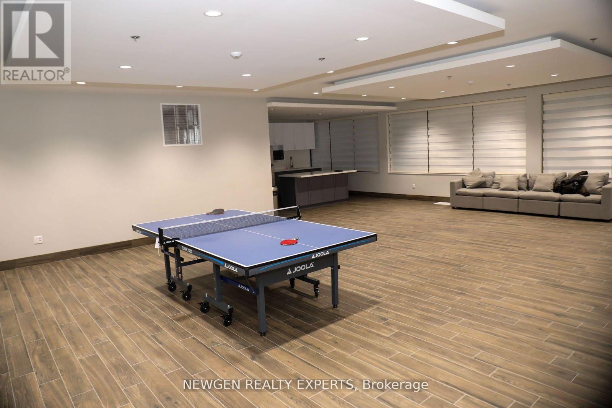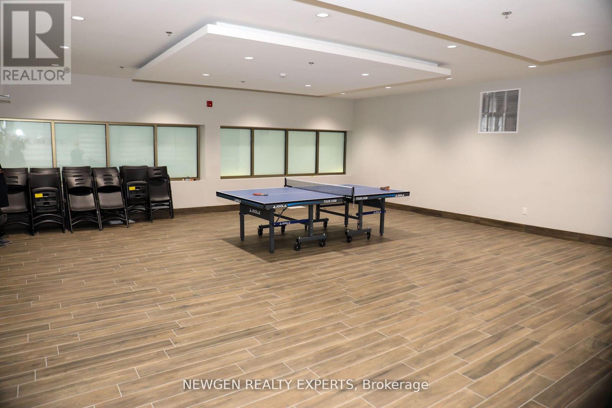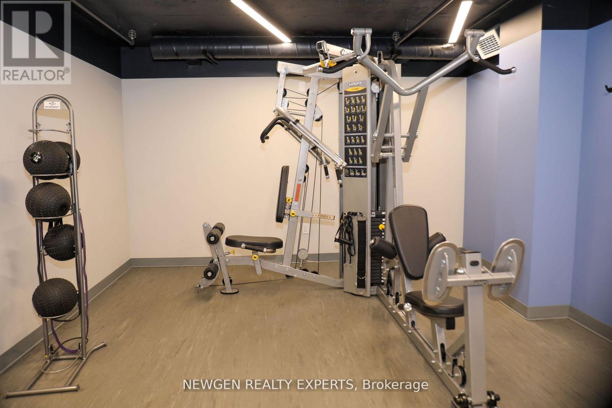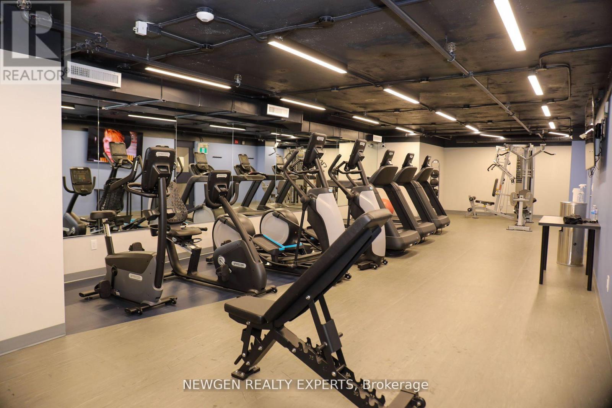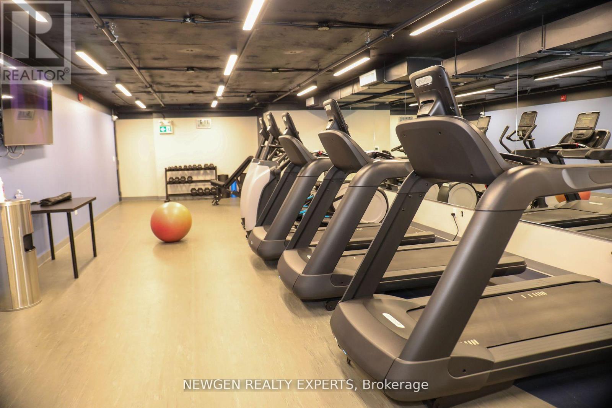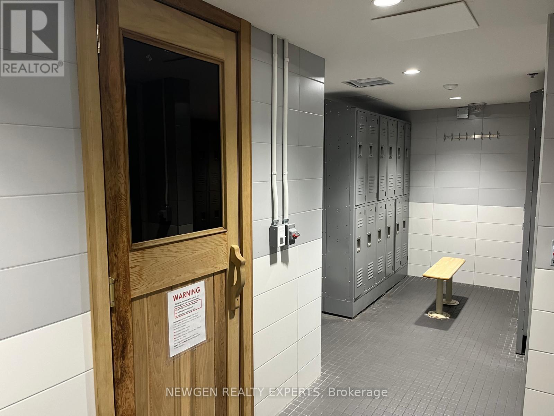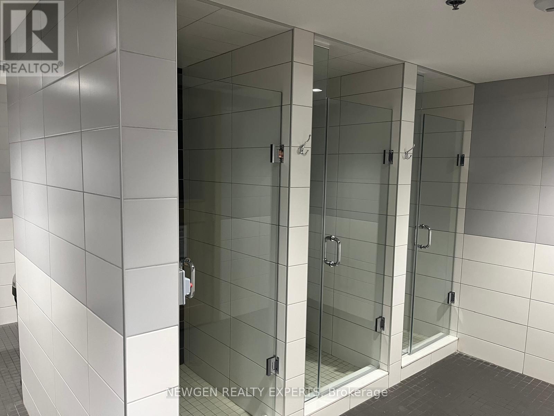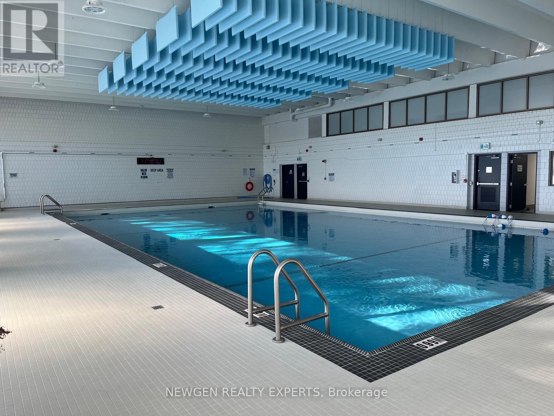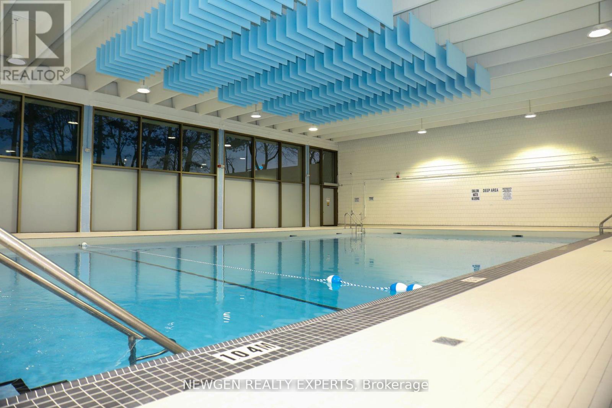2 Bedroom
1 Bathroom
600 - 699 ft2
Indoor Pool
Window Air Conditioner
Baseboard Heaters
$2,195 Monthly
Welcome to the Glen Valley Condos at 715 Don Mills Road with Unobstructed Views For Miles! This Unit Features A Large Bedrooms Along With Ample Living Room Space With 1 Full Bath making it a perfect unit for a young family. The unit also comes with a Locker And Parking along with parking, locker, heat, hydro, water, cable and internet included in the maintenance cost. The Newly Completed State Of The Art And Completely Renovated Recreation Centre & Swimming Pool Is Now Functioning For The Exclusive Use Of Glenn Valley Residents. The building provides ample visitor parking space and a newly built park & garden area for relaxation. With Seconds To TTC, Brand New Eglinton Crosstown LRT Station, DVP, Costco, Groceries, Public Golf Course, Go Green Cricket Field, Tennis Courts, Running Track, Soccer Field, Schools, Recreation Centres, Places Of Worship, Restaurants, Aga Khan Park & Museum & Much More, You Never Have To Go Far To Enjoy Your New Neighbourhood! (id:53661)
Property Details
|
MLS® Number
|
C12455794 |
|
Property Type
|
Single Family |
|
Neigbourhood
|
Hillcrest Village |
|
Community Name
|
Flemingdon Park |
|
Amenities Near By
|
Golf Nearby, Park, Place Of Worship, Schools, Public Transit |
|
Communication Type
|
High Speed Internet |
|
Community Features
|
Pet Restrictions |
|
Features
|
Ravine, Elevator, In Suite Laundry |
|
Parking Space Total
|
1 |
|
Pool Type
|
Indoor Pool |
Building
|
Bathroom Total
|
1 |
|
Bedrooms Above Ground
|
1 |
|
Bedrooms Below Ground
|
1 |
|
Bedrooms Total
|
2 |
|
Amenities
|
Exercise Centre, Sauna, Visitor Parking, Storage - Locker |
|
Cooling Type
|
Window Air Conditioner |
|
Exterior Finish
|
Concrete |
|
Heating Type
|
Baseboard Heaters |
|
Size Interior
|
600 - 699 Ft2 |
|
Type
|
Apartment |
Parking
Land
|
Acreage
|
No |
|
Land Amenities
|
Golf Nearby, Park, Place Of Worship, Schools, Public Transit |
Rooms
| Level |
Type |
Length |
Width |
Dimensions |
|
Flat |
Living Room |
5.97 m |
3.4 m |
5.97 m x 3.4 m |
|
Flat |
Den |
|
|
Measurements not available |
|
Flat |
Kitchen |
5.97 m |
2.36 m |
5.97 m x 2.36 m |
|
Flat |
Bedroom |
3.91 m |
3.45 m |
3.91 m x 3.45 m |
|
Flat |
Bathroom |
1.98 m |
2.41 m |
1.98 m x 2.41 m |
https://www.realtor.ca/real-estate/28975413/804-715-don-mills-road-toronto-flemingdon-park-flemingdon-park

