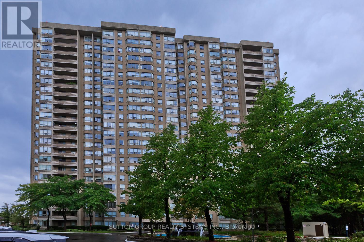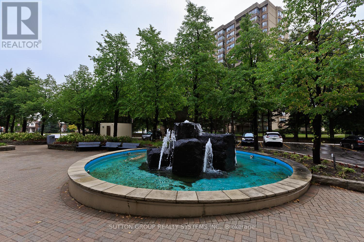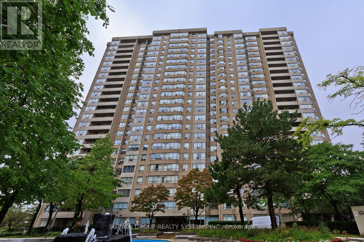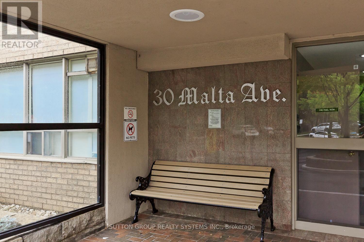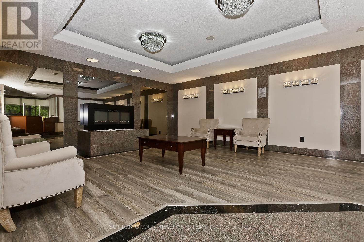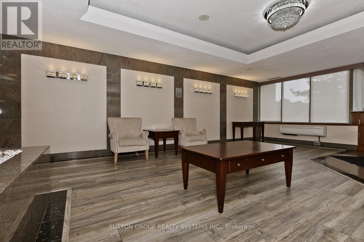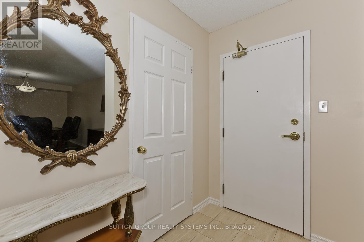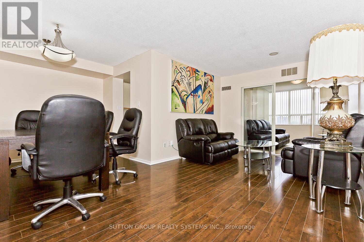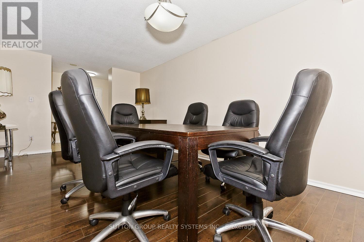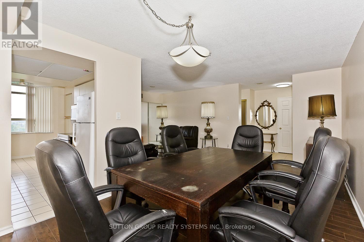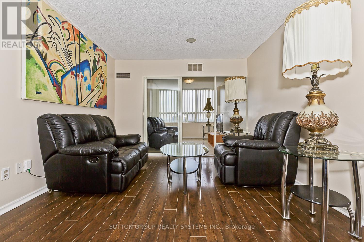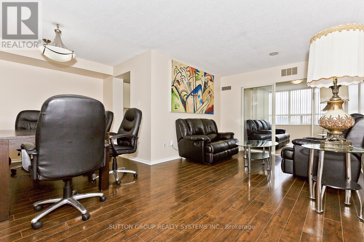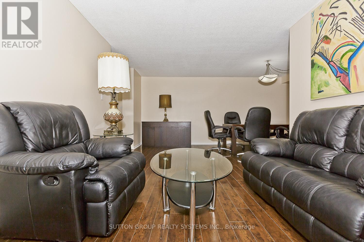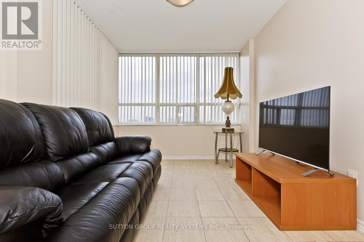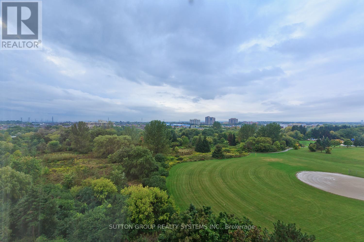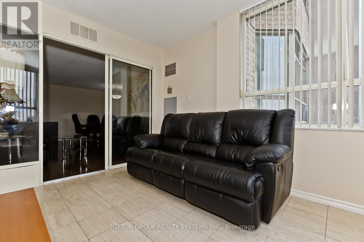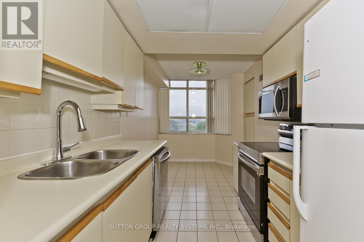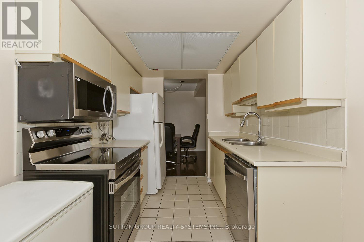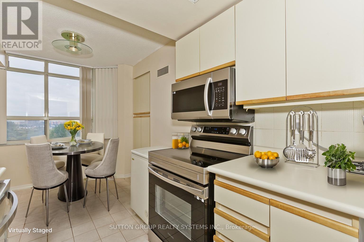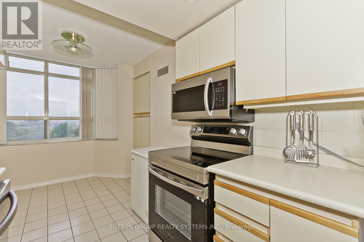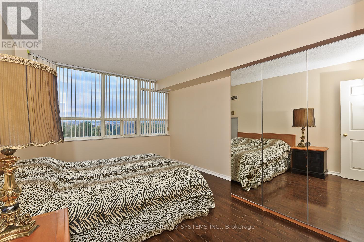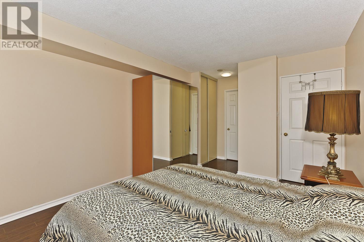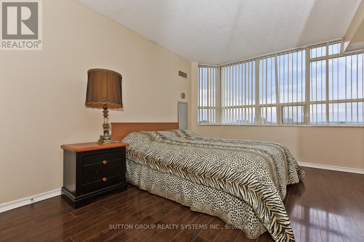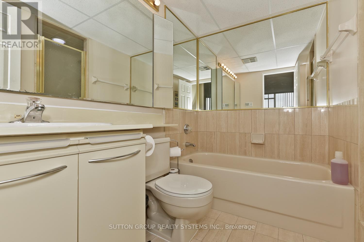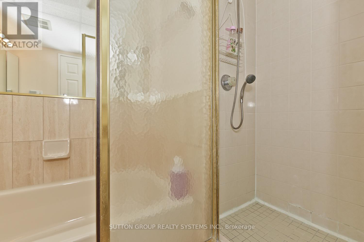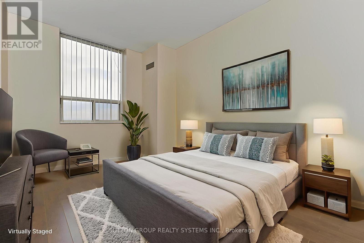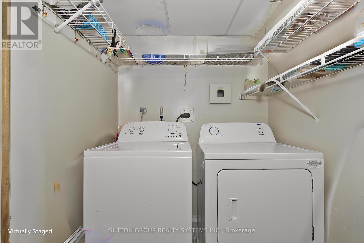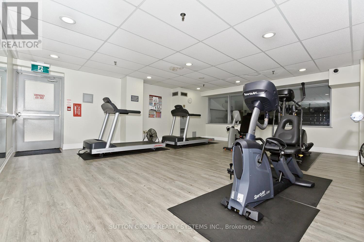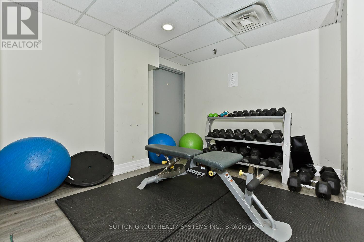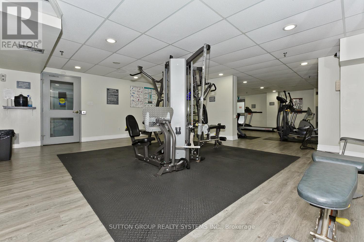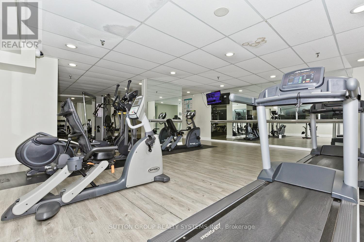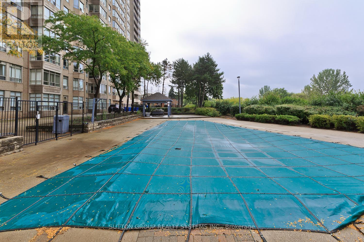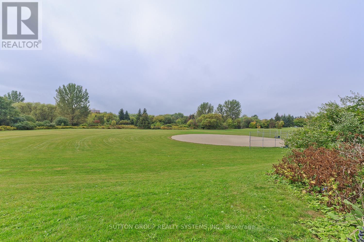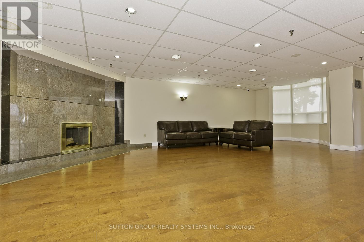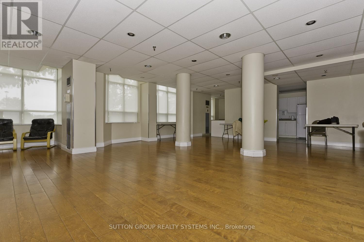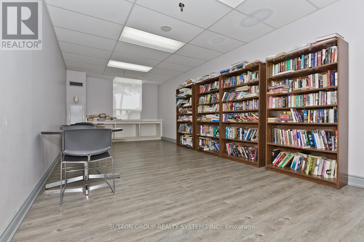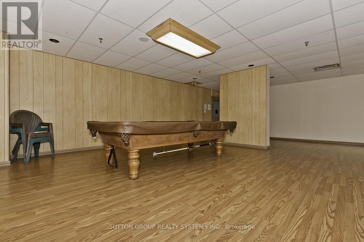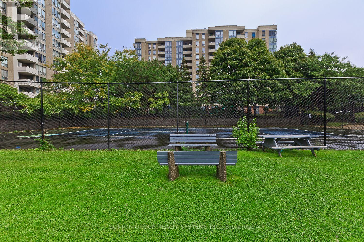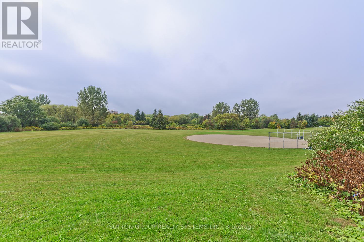804 - 30 Malta Avenue Brampton, Ontario L6V 4A4
$479,900Maintenance, Cable TV, Common Area Maintenance, Heat, Electricity, Insurance, Parking, Water
$945.17 Monthly
Maintenance, Cable TV, Common Area Maintenance, Heat, Electricity, Insurance, Parking, Water
$945.17 MonthlyBright & Spacious 2 Bedroom + Den with Stunning Views. Welcome to 30 Malta Ave #804 a beautifully updated and exceptionally spacious condo offering unbeatable value! Freshly painted and featuring laminate floors, this sun-filled suite boasts a North-West exposure overlooking lush parks and ravine.Enjoy a thoughtfully designed layout with 2 large bedrooms + versatile den (perfect as a third bedroom or home office) 2 full bathrooms including a walk-in ensuite ; In-suite laundry for everyday convenience. 1 underground parking space This is the lowest-priced 2-bedroom unit in the building a fantastic opportunity for first-time buyers, families, or investors!Residents enjoy outstanding amenities: indoor pool, tennis courts, gym, squash/racquet courts, 24-hour security, and more.Located right on the Brampton/Mississauga border, steps from shopping and transit, with quick access to Highways 407, 410, and 401, making it perfect for commuters. Yes, it's still possible to own a massive apartment thats affordable without sacrificing comfort, space, or lifestyle! (id:53661)
Property Details
| MLS® Number | W12425988 |
| Property Type | Single Family |
| Community Name | Fletcher's Creek South |
| Community Features | Pets Not Allowed |
| Parking Space Total | 1 |
Building
| Bathroom Total | 2 |
| Bedrooms Above Ground | 2 |
| Bedrooms Below Ground | 1 |
| Bedrooms Total | 3 |
| Amenities | Separate Heating Controls |
| Appliances | Dishwasher, Dryer, Stove, Washer, Refrigerator |
| Cooling Type | Central Air Conditioning |
| Exterior Finish | Brick, Concrete |
| Flooring Type | Ceramic, Laminate, Marble, Vinyl |
| Heating Fuel | Natural Gas |
| Heating Type | Forced Air |
| Size Interior | 1,200 - 1,399 Ft2 |
| Type | Apartment |
Parking
| Underground | |
| Garage |
Land
| Acreage | No |
Rooms
| Level | Type | Length | Width | Dimensions |
|---|---|---|---|---|
| Main Level | Kitchen | 5 m | 2.33 m | 5 m x 2.33 m |
| Main Level | Living Room | 5.9 m | 3.35 m | 5.9 m x 3.35 m |
| Main Level | Dining Room | 3.05 m | 2.38 m | 3.05 m x 2.38 m |
| Main Level | Primary Bedroom | 5.31 m | 3.36 m | 5.31 m x 3.36 m |
| Main Level | Bedroom 2 | 4.1 m | 2.8 m | 4.1 m x 2.8 m |
| Main Level | Solarium | 3.77 m | 2.87 m | 3.77 m x 2.87 m |
| Main Level | Laundry Room | 2 m | 1.66 m | 2 m x 1.66 m |

