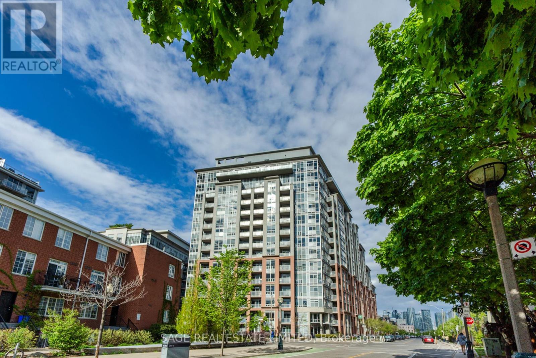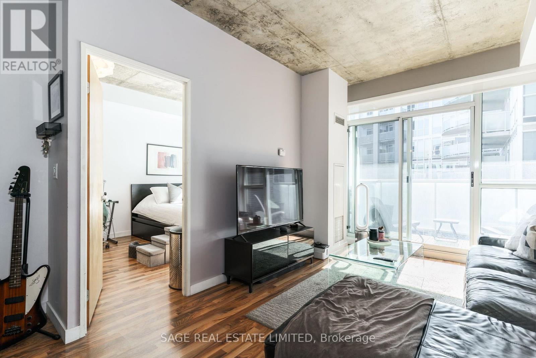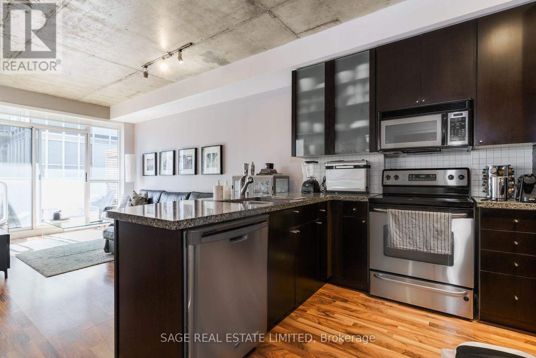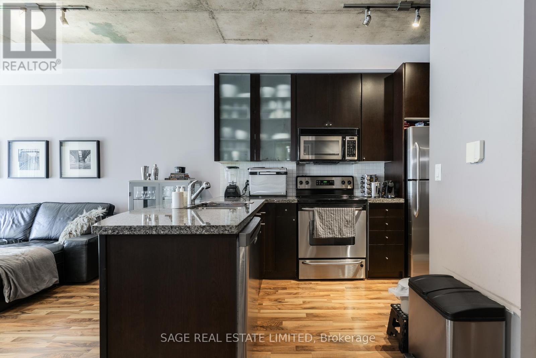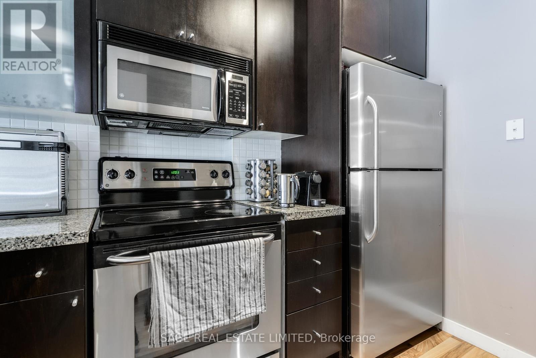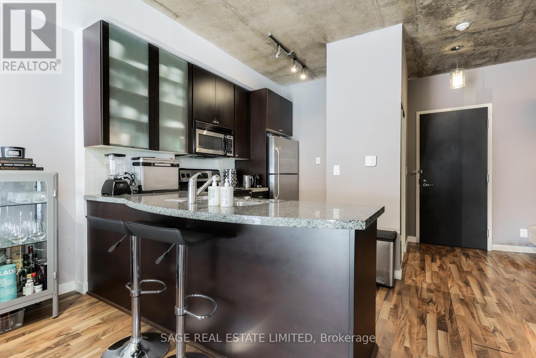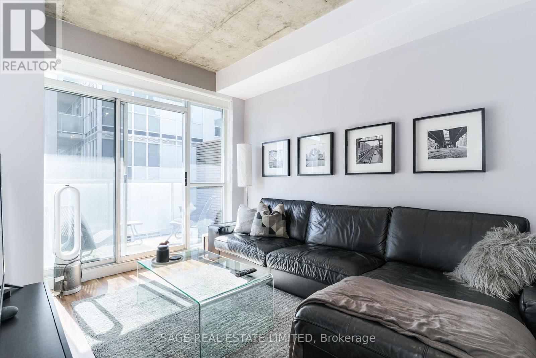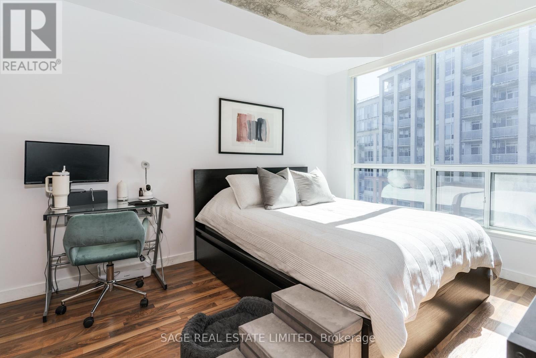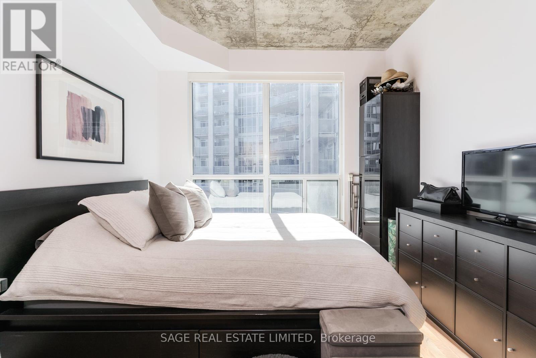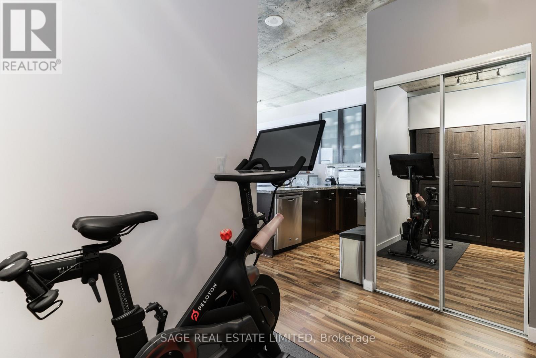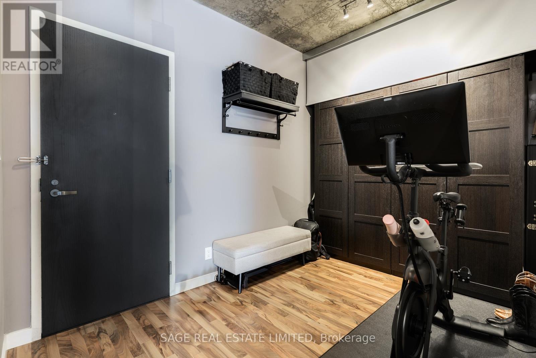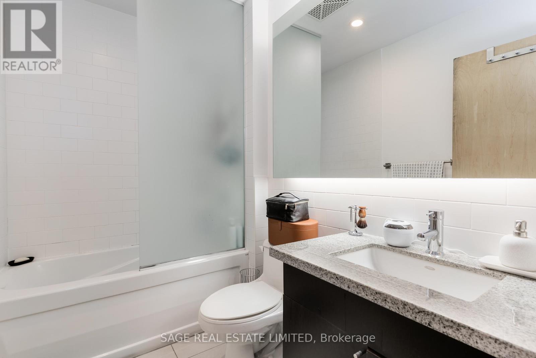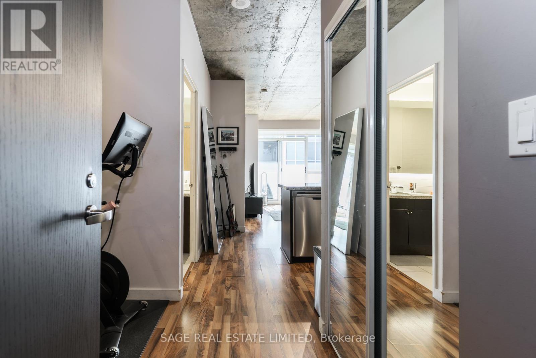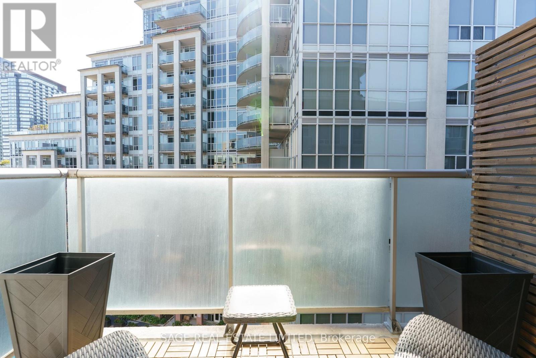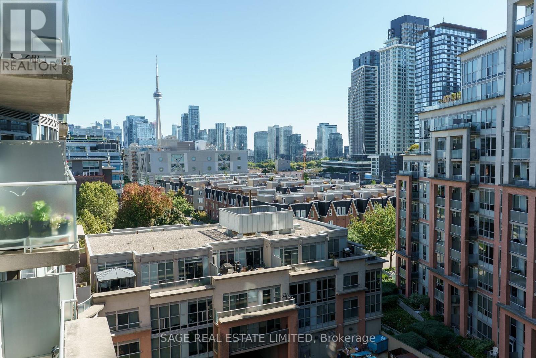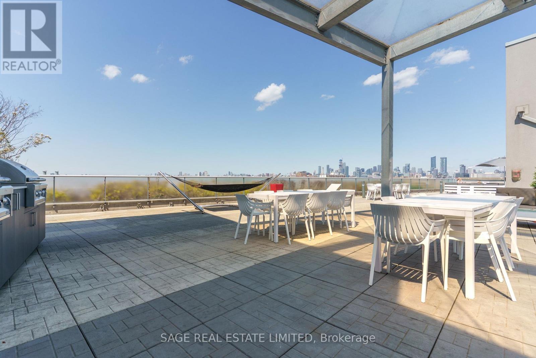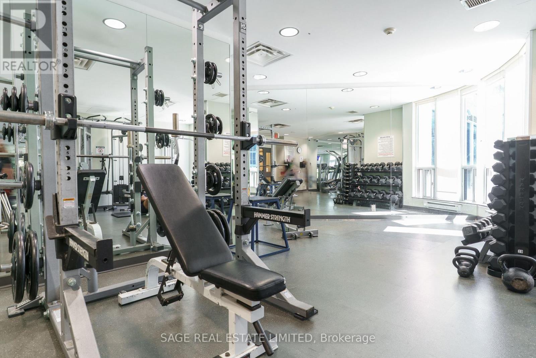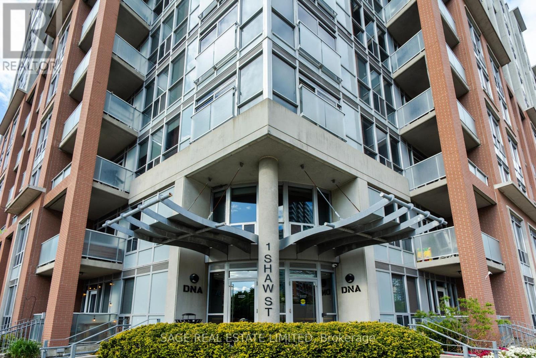804 - 1005 King Street W Toronto, Ontario M6K 3M8
$574,900Maintenance, Heat, Water, Common Area Maintenance, Insurance, Parking
$617.93 Monthly
Maintenance, Heat, Water, Common Area Maintenance, Insurance, Parking
$617.93 MonthlyThis is an excellent unit in a great building. Very well laid out with a proper kitchen, good sized bedroom with lots of closet space and a useful den. Big, south facing windows let in lots of light and from the balcony you can take in the iconic Toronto skyline view. Living here, You're super close to Trinity Bellwoods Park, Ossington, Liberty Village and a whole bunch of Torontos favourite shops and restaurants. One convenient parking spot so you're ready for a weekend getaway and the King Street streetcar is at your front door. It's truly a fantastic place to call home, come and see for yourself. (id:53661)
Property Details
| MLS® Number | C12436129 |
| Property Type | Single Family |
| Community Name | Niagara |
| Amenities Near By | Public Transit, Park |
| Community Features | Pet Restrictions |
| Features | Balcony, Carpet Free, In Suite Laundry |
| Parking Space Total | 1 |
Building
| Bathroom Total | 1 |
| Bedrooms Above Ground | 1 |
| Bedrooms Below Ground | 1 |
| Bedrooms Total | 2 |
| Amenities | Security/concierge, Exercise Centre, Party Room |
| Appliances | Dishwasher, Dryer, Microwave, Hood Fan, Stove, Washer, Window Coverings, Refrigerator |
| Cooling Type | Central Air Conditioning |
| Exterior Finish | Brick, Concrete |
| Heating Fuel | Natural Gas |
| Heating Type | Forced Air |
| Size Interior | 600 - 699 Ft2 |
| Type | Apartment |
Parking
| Underground | |
| Garage |
Land
| Acreage | No |
| Land Amenities | Public Transit, Park |
Rooms
| Level | Type | Length | Width | Dimensions |
|---|---|---|---|---|
| Main Level | Kitchen | 3.25 m | 2.44 m | 3.25 m x 2.44 m |
| Main Level | Living Room | 4.78 m | 3.07 m | 4.78 m x 3.07 m |
| Main Level | Dining Room | 4.78 m | 3.97 m | 4.78 m x 3.97 m |
| Main Level | Primary Bedroom | 3.05 m | 3.73 m | 3.05 m x 3.73 m |
| Main Level | Den | 3.56 m | 2.49 m | 3.56 m x 2.49 m |
https://www.realtor.ca/real-estate/28932866/804-1005-king-street-w-toronto-niagara-niagara

