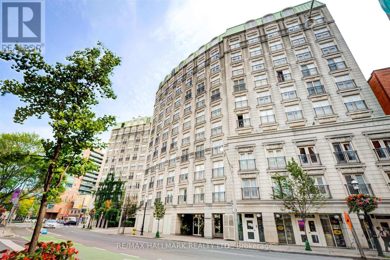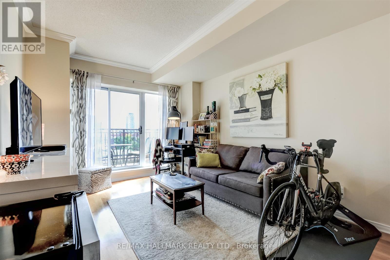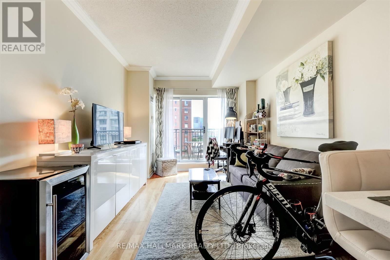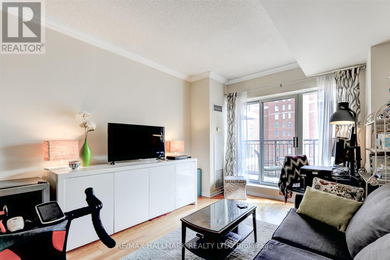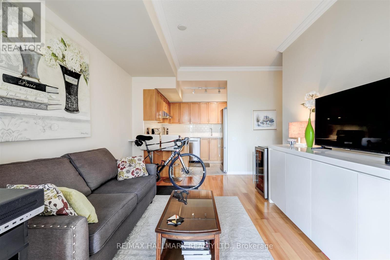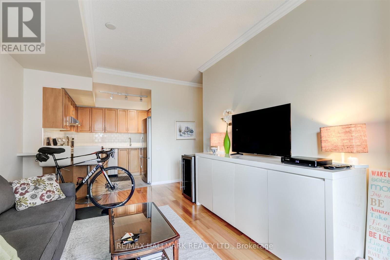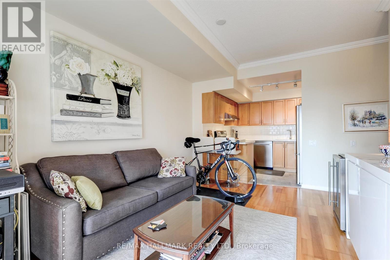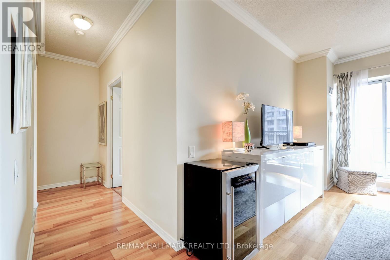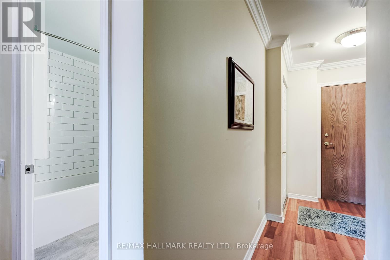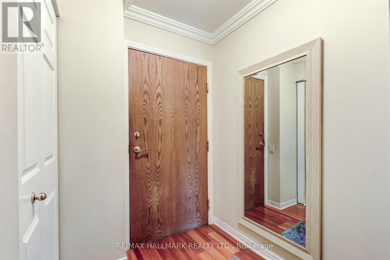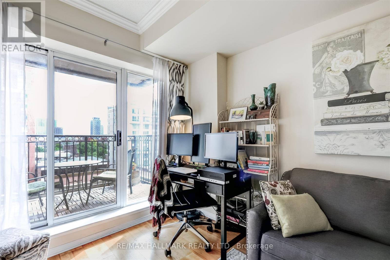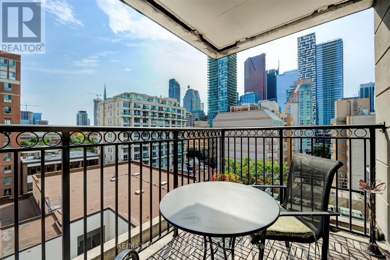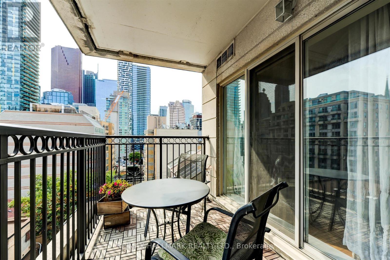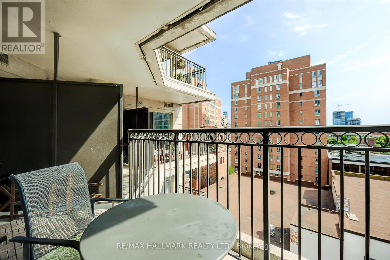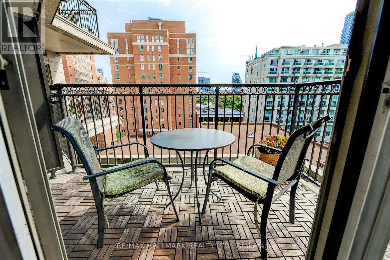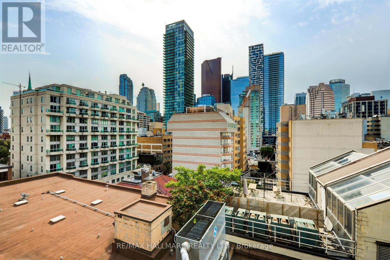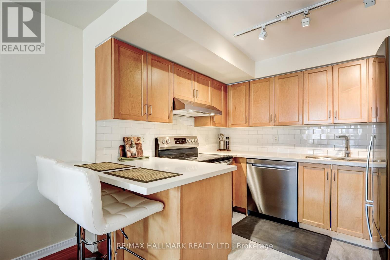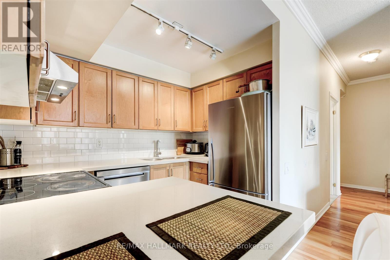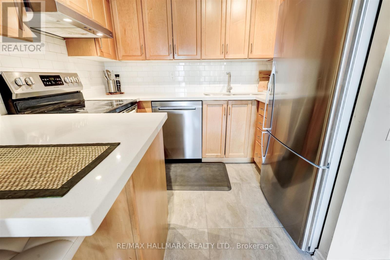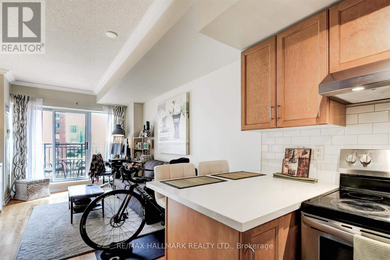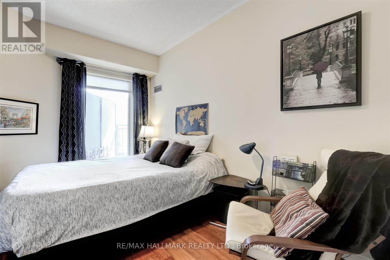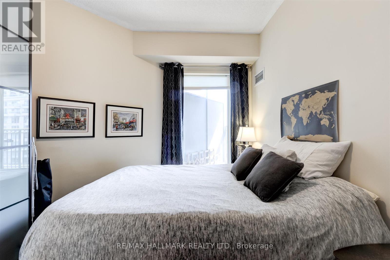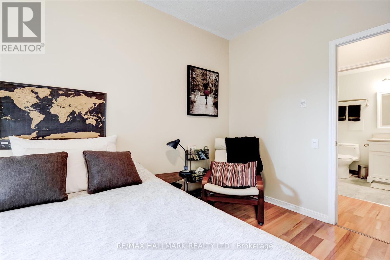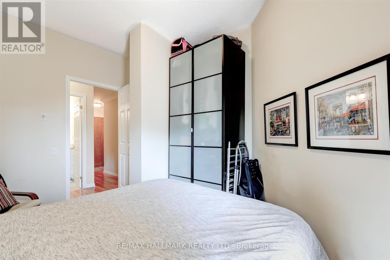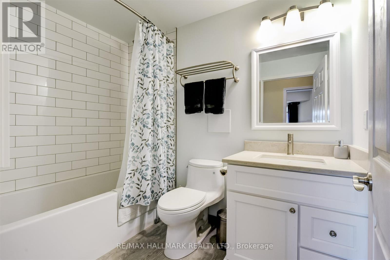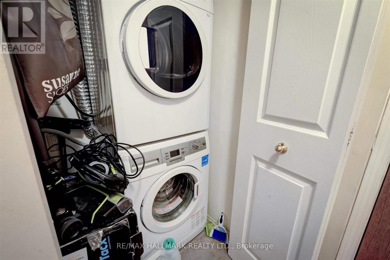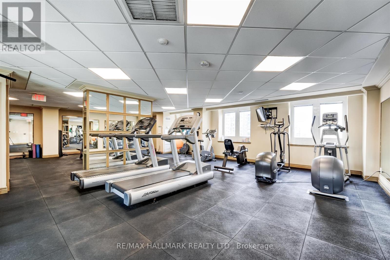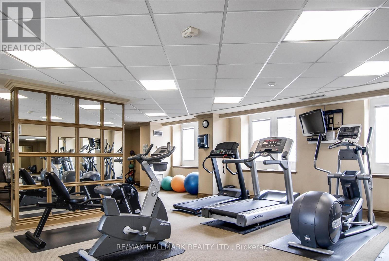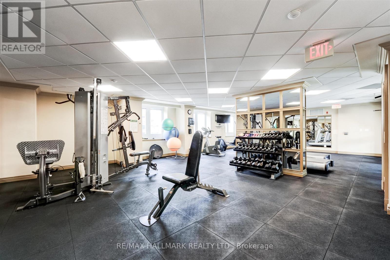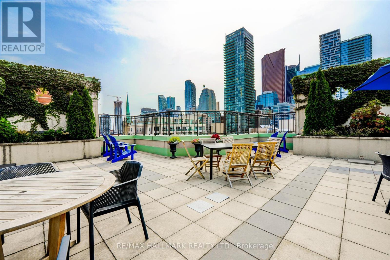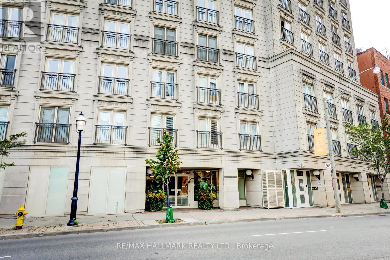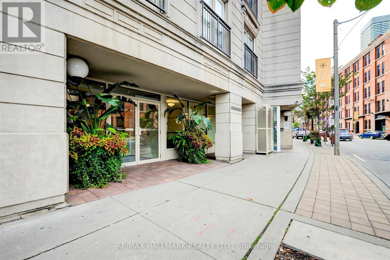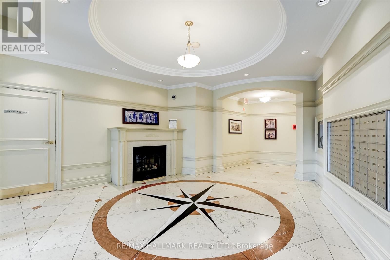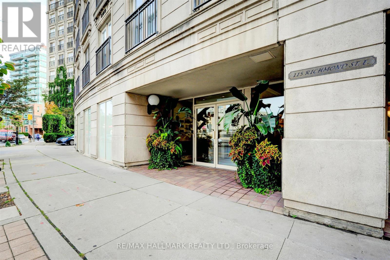1 Bedroom
1 Bathroom
500 - 599 ft2
Central Air Conditioning
Forced Air
$2,400 Monthly
Come home to French Quarters II, a boutique mid-rise in the heart of downtown. This one-bedroom suite offers 580 sq ft plus a balcony, featuring a spacious living and dining area with an open-concept layout and downtown views. Steps to St. Lawrence Market, the Financial District, great restaurants, shops, and the TTC. Ideal for professionals seeking comfort and convenience in the city core. Amenities include a rooftop garden with BBQs, gym, party room, and visitor parking. (id:53661)
Property Details
|
MLS® Number
|
C12316263 |
|
Property Type
|
Single Family |
|
Neigbourhood
|
Toronto Centre |
|
Community Name
|
Church-Yonge Corridor |
|
Amenities Near By
|
Hospital, Park, Place Of Worship, Public Transit, Schools |
|
Community Features
|
Pet Restrictions, Community Centre |
|
Features
|
Balcony |
Building
|
Bathroom Total
|
1 |
|
Bedrooms Above Ground
|
1 |
|
Bedrooms Total
|
1 |
|
Amenities
|
Exercise Centre, Recreation Centre, Party Room, Visitor Parking |
|
Appliances
|
Dishwasher, Hood Fan, Stove, Refrigerator |
|
Cooling Type
|
Central Air Conditioning |
|
Exterior Finish
|
Concrete |
|
Flooring Type
|
Wood, Ceramic |
|
Heating Fuel
|
Natural Gas |
|
Heating Type
|
Forced Air |
|
Size Interior
|
500 - 599 Ft2 |
|
Type
|
Apartment |
Parking
Land
|
Acreage
|
No |
|
Land Amenities
|
Hospital, Park, Place Of Worship, Public Transit, Schools |
Rooms
| Level |
Type |
Length |
Width |
Dimensions |
|
Ground Level |
Living Room |
5.24 m |
2.6 m |
5.24 m x 2.6 m |
|
Ground Level |
Dining Room |
5.24 m |
2.6 m |
5.24 m x 2.6 m |
|
Ground Level |
Kitchen |
3.3 m |
2.5 m |
3.3 m x 2.5 m |
|
Ground Level |
Bedroom |
3.2 m |
3 m |
3.2 m x 3 m |
https://www.realtor.ca/real-estate/28672449/803-115-richmond-street-e-toronto-church-yonge-corridor-church-yonge-corridor

