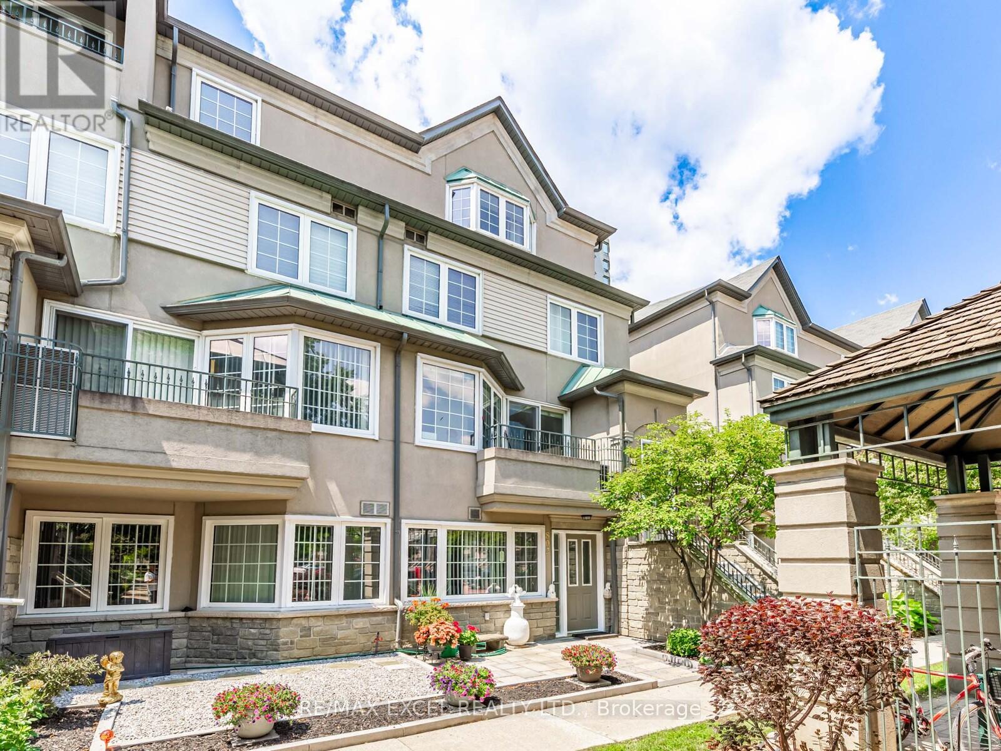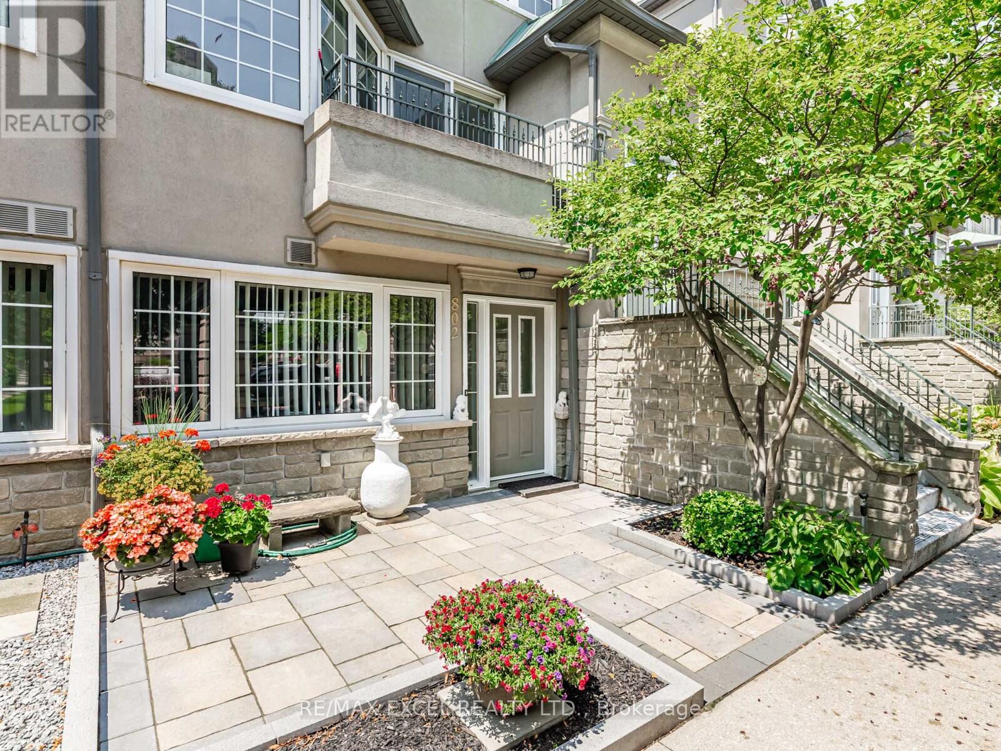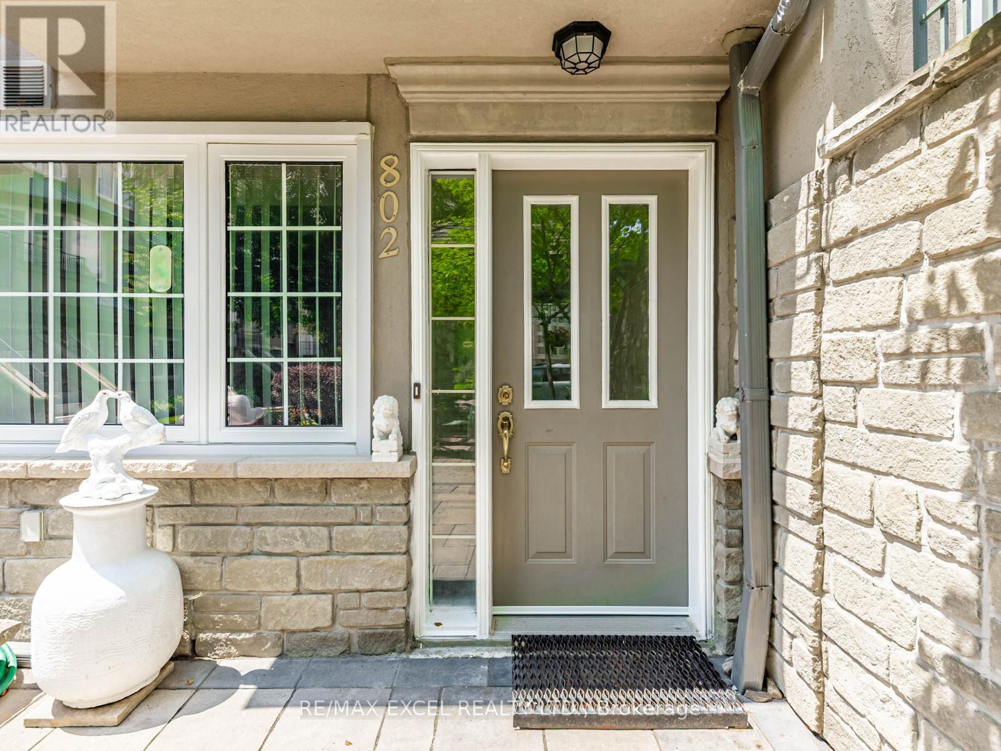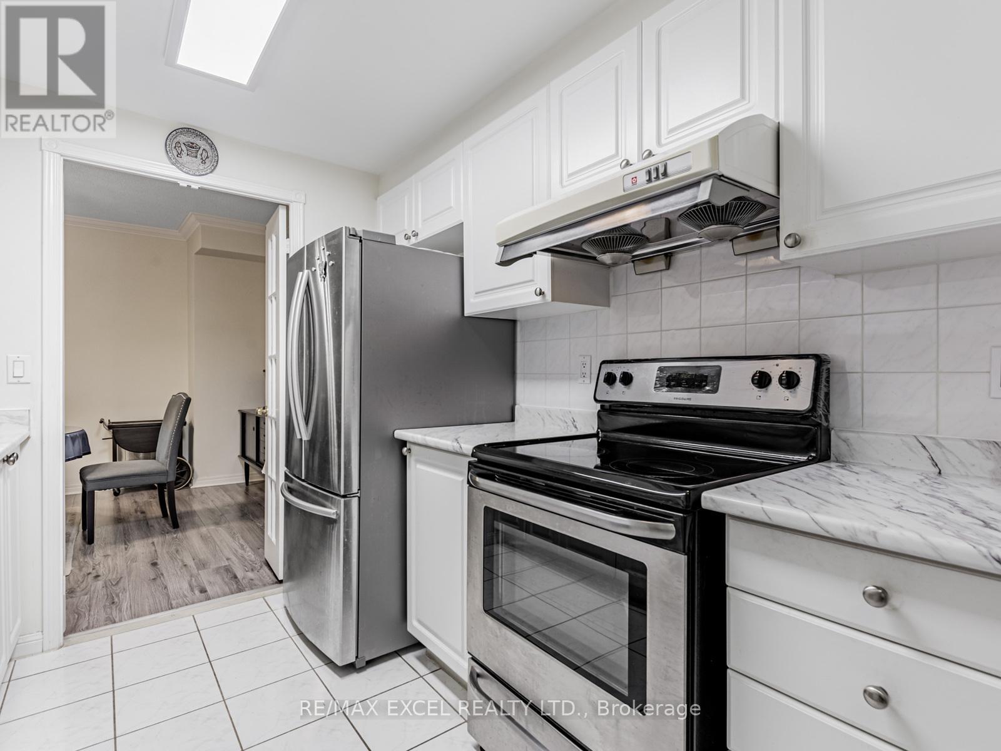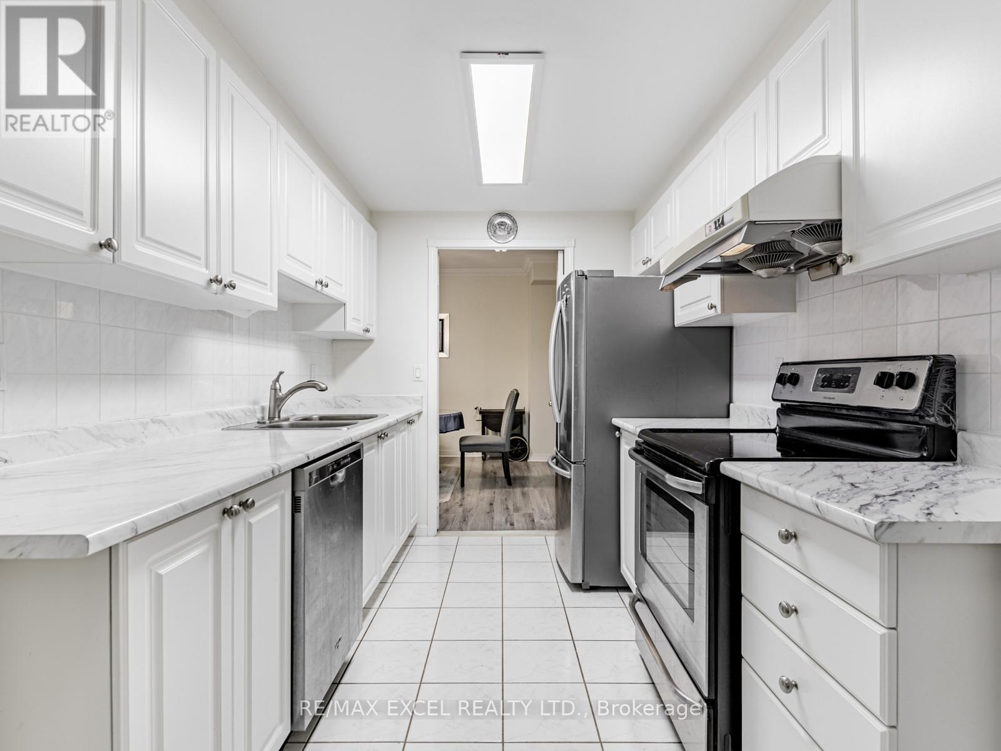802 - 188 Bonis Avenue Toronto, Ontario M1T 3W1
$649,900Maintenance, Common Area Maintenance, Insurance, Parking, Water
$803.95 Monthly
Maintenance, Common Area Maintenance, Insurance, Parking, Water
$803.95 MonthlyLuxurious Tridel-Built Townhouse in Prime Location! Spacious approx. 1,423 sq ft layout featuring 2 bedrooms, 2 bathrooms, and one parking spot. East-facing unit overlooking visitor parking. The oversized primary bedroom includes a 4-piece ensuite and walk-in closet. Open-concept living/dining area with laminate floors throughout. Recent updates: new windows (2022) and private patio garden (2024). Enjoy 24-hour gated security, indoor swimming pool, party room & more. Conveniently located just steps to TTC, Walmart, supermarkets, shopping plaza, and library. Quick access to Hwy 401. Move-in ready! (id:53661)
Property Details
| MLS® Number | E12261608 |
| Property Type | Single Family |
| Neigbourhood | Tam O'Shanter-Sullivan |
| Community Name | Tam O'Shanter-Sullivan |
| Community Features | Pets Not Allowed |
| Parking Space Total | 1 |
| Pool Type | Indoor Pool |
Building
| Bathroom Total | 2 |
| Bedrooms Above Ground | 2 |
| Bedrooms Total | 2 |
| Amenities | Exercise Centre, Party Room, Visitor Parking |
| Appliances | Water Heater, Dryer, Hood Fan, Stove, Washer, Window Coverings, Refrigerator |
| Architectural Style | Bungalow |
| Cooling Type | Central Air Conditioning |
| Exterior Finish | Brick, Concrete |
| Flooring Type | Laminate, Ceramic |
| Heating Fuel | Natural Gas |
| Heating Type | Forced Air |
| Stories Total | 1 |
| Size Interior | 1,400 - 1,599 Ft2 |
| Type | Row / Townhouse |
Parking
| Underground | |
| Garage |
Land
| Acreage | No |
Rooms
| Level | Type | Length | Width | Dimensions |
|---|---|---|---|---|
| Main Level | Living Room | 3.32 m | 7.16 m | 3.32 m x 7.16 m |
| Main Level | Dining Room | 3.5 m | 4.57 m | 3.5 m x 4.57 m |
| Main Level | Kitchen | 2.47 m | 4.57 m | 2.47 m x 4.57 m |
| Main Level | Primary Bedroom | 3.35 m | 9.6 m | 3.35 m x 9.6 m |
| Main Level | Bedroom 2 | 2.4 m | 5.18 m | 2.4 m x 5.18 m |

