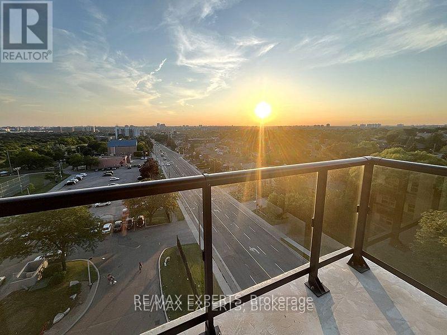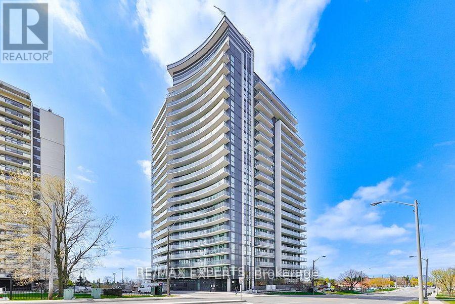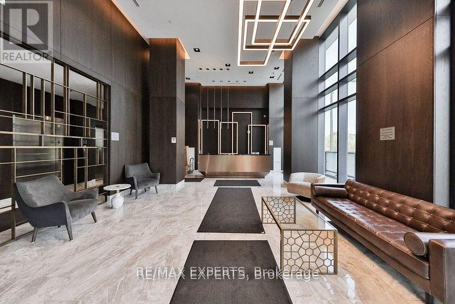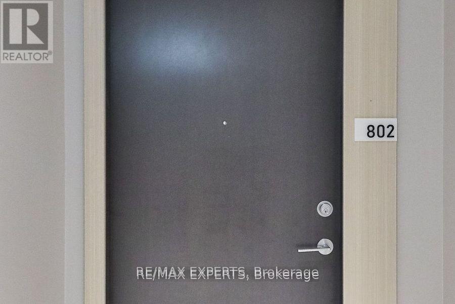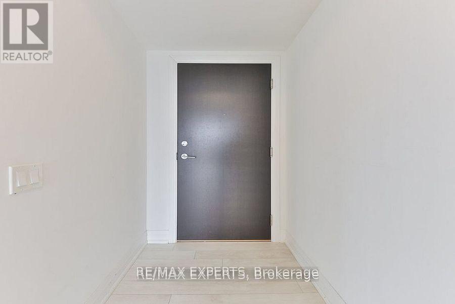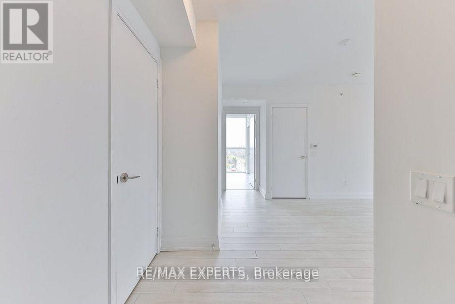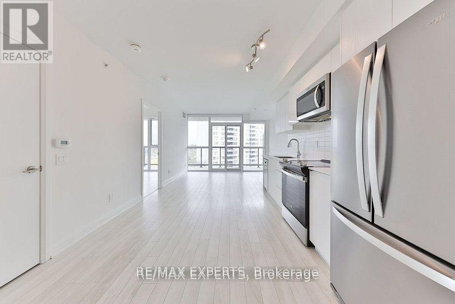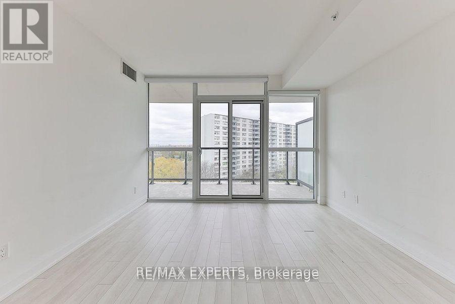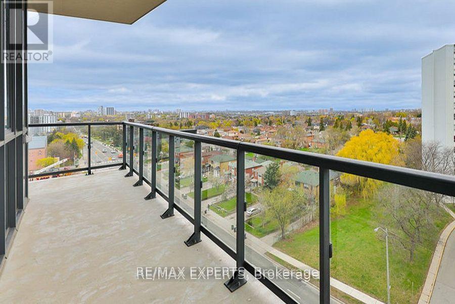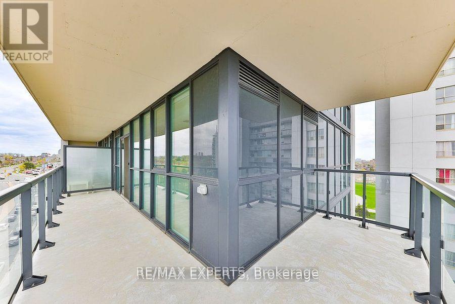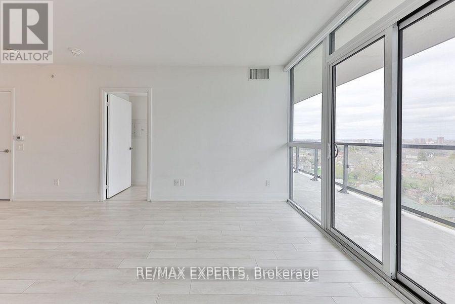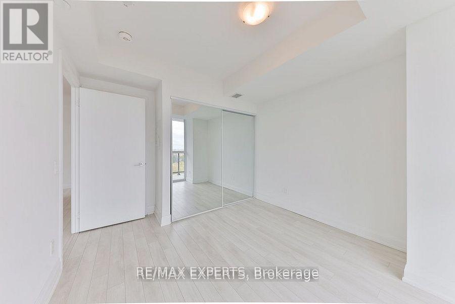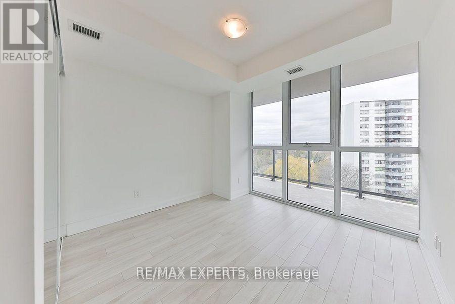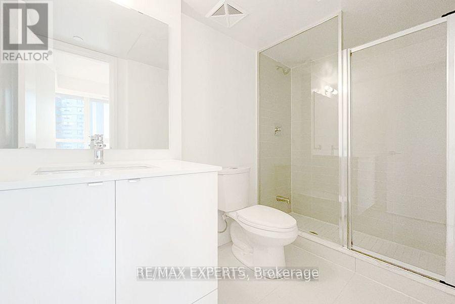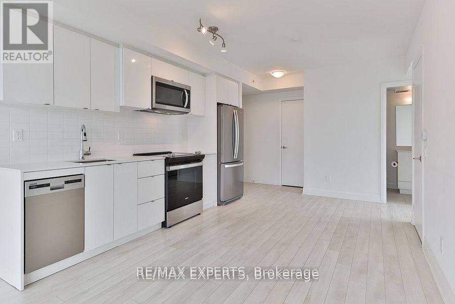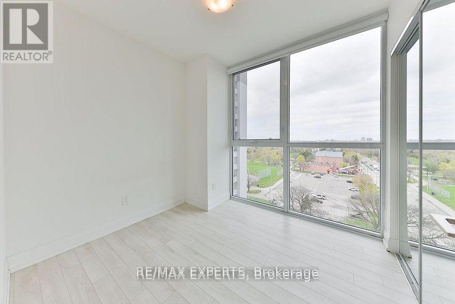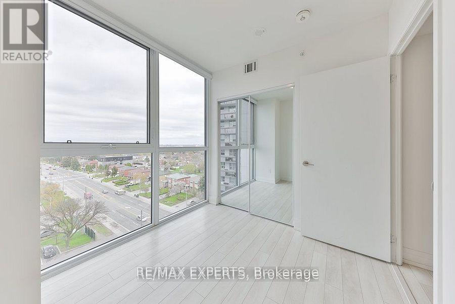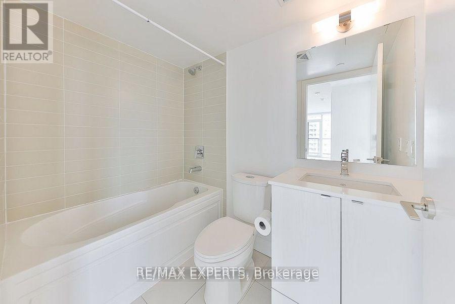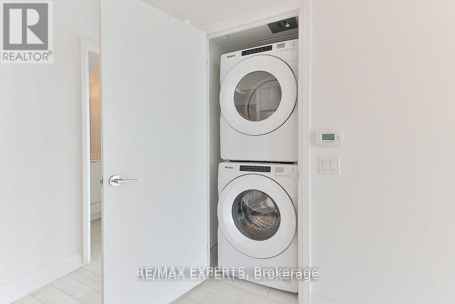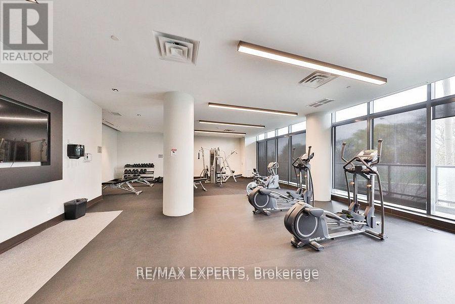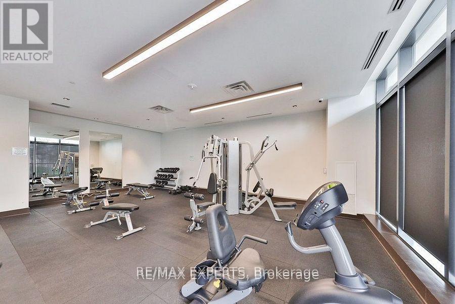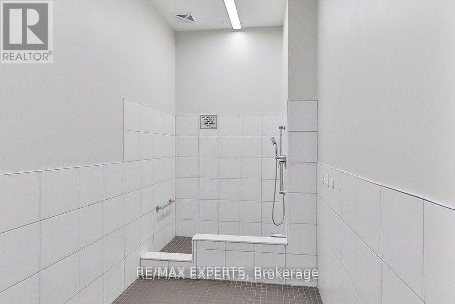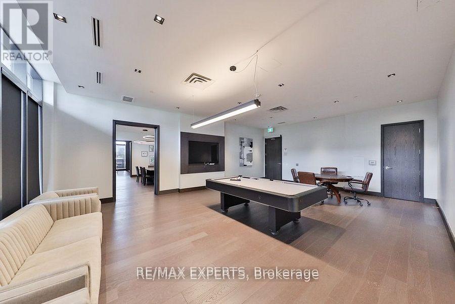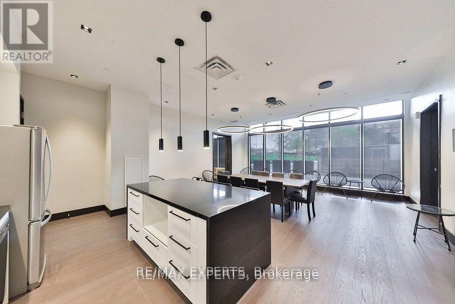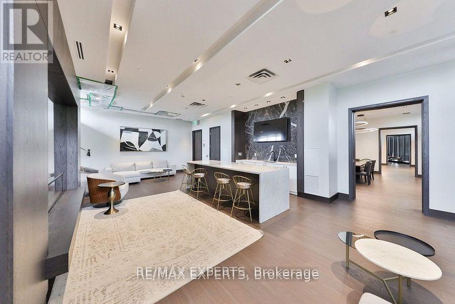2 Bedroom
2 Bathroom
700 - 799 ft2
Central Air Conditioning
Forced Air
Landscaped
$2,600 Monthly
Super clean 2 bedroom, 2 bath unit at the 7 On The Park condominium. Enjoy this sunny west-facing corner unit with smooth 9 foot ceilings, engineered laminate floors, floor to ceiling windows, a wrap-around balcony and beautiful views. Bright white kitchen features quartz countertop with undermount sink, ceramic backsplash and stainless steel appliances. Full-size ensuite Washer &Dryer. 1 Underground Parking & 1 Locker included. (id:53661)
Property Details
|
MLS® Number
|
W12204790 |
|
Property Type
|
Single Family |
|
Community Name
|
Brookhaven-Amesbury |
|
Amenities Near By
|
Hospital, Park, Public Transit, Schools |
|
Community Features
|
Pet Restrictions, Community Centre |
|
Features
|
Elevator, Balcony, In Suite Laundry |
|
Parking Space Total
|
1 |
Building
|
Bathroom Total
|
2 |
|
Bedrooms Above Ground
|
2 |
|
Bedrooms Total
|
2 |
|
Age
|
0 To 5 Years |
|
Amenities
|
Exercise Centre, Recreation Centre, Party Room, Visitor Parking, Storage - Locker |
|
Appliances
|
Dishwasher, Dryer, Hood Fan, Microwave, Stove, Washer, Whirlpool, Refrigerator |
|
Cooling Type
|
Central Air Conditioning |
|
Exterior Finish
|
Concrete |
|
Fire Protection
|
Security Guard, Smoke Detectors |
|
Flooring Type
|
Laminate |
|
Foundation Type
|
Concrete |
|
Heating Fuel
|
Natural Gas |
|
Heating Type
|
Forced Air |
|
Size Interior
|
700 - 799 Ft2 |
|
Type
|
Apartment |
Parking
Land
|
Acreage
|
No |
|
Land Amenities
|
Hospital, Park, Public Transit, Schools |
|
Landscape Features
|
Landscaped |
Rooms
| Level |
Type |
Length |
Width |
Dimensions |
|
Flat |
Living Room |
7.11 m |
3.58 m |
7.11 m x 3.58 m |
|
Flat |
Dining Room |
7.11 m |
3.58 m |
7.11 m x 3.58 m |
|
Flat |
Kitchen |
7.11 m |
3.58 m |
7.11 m x 3.58 m |
|
Flat |
Primary Bedroom |
3.07 m |
3.05 m |
3.07 m x 3.05 m |
|
Flat |
Bedroom 2 |
2.77 m |
2.49 m |
2.77 m x 2.49 m |
https://www.realtor.ca/real-estate/28434731/802-1461-lawrence-avenue-w-toronto-brookhaven-amesbury-brookhaven-amesbury

