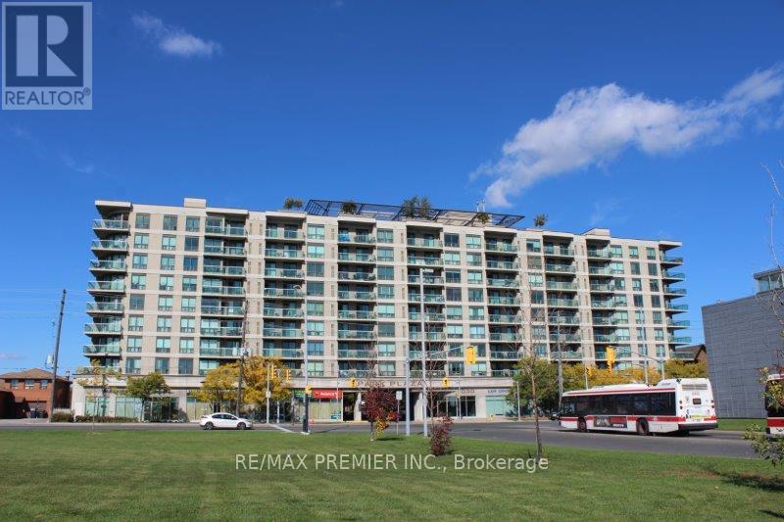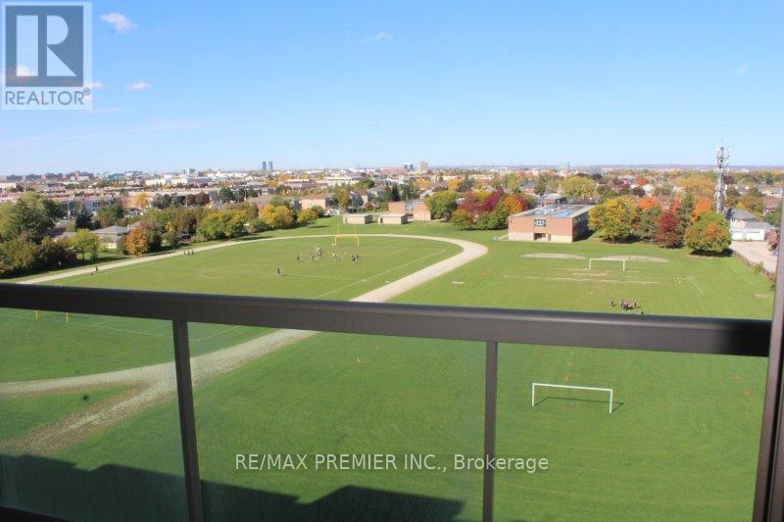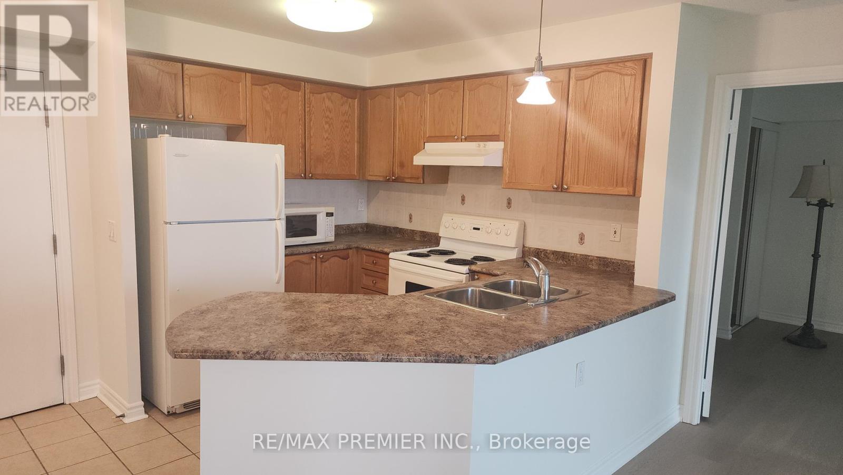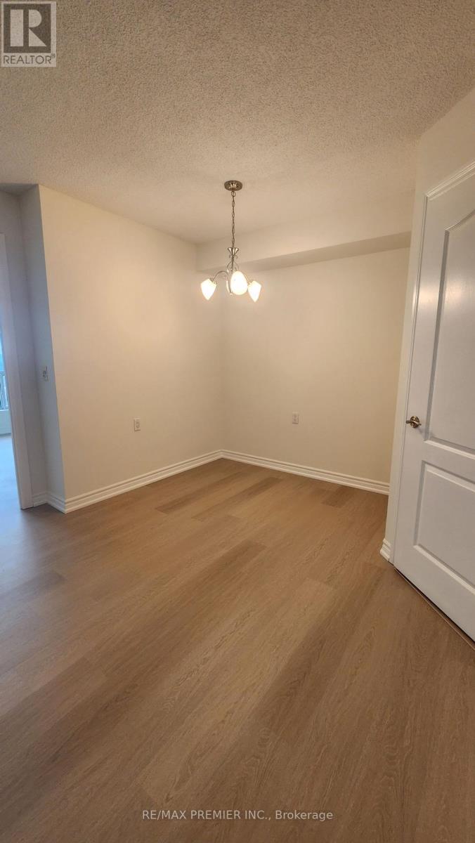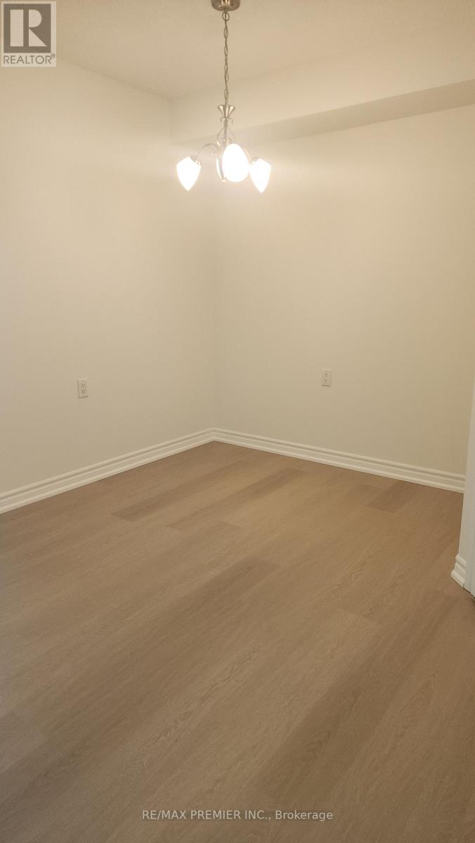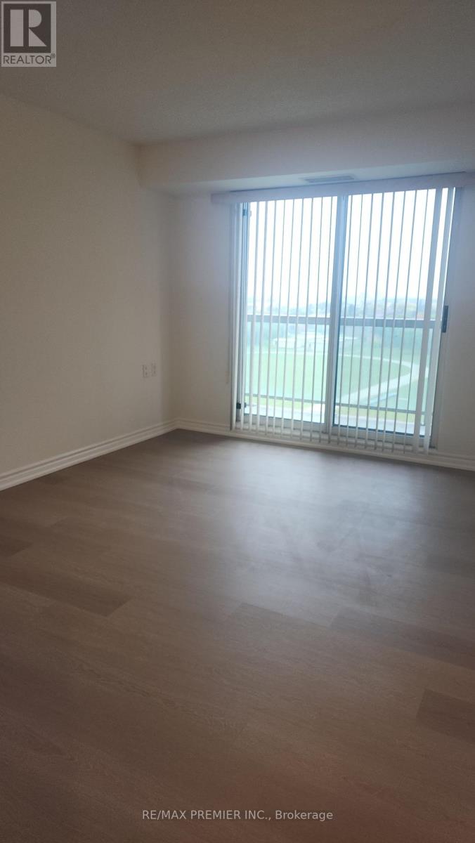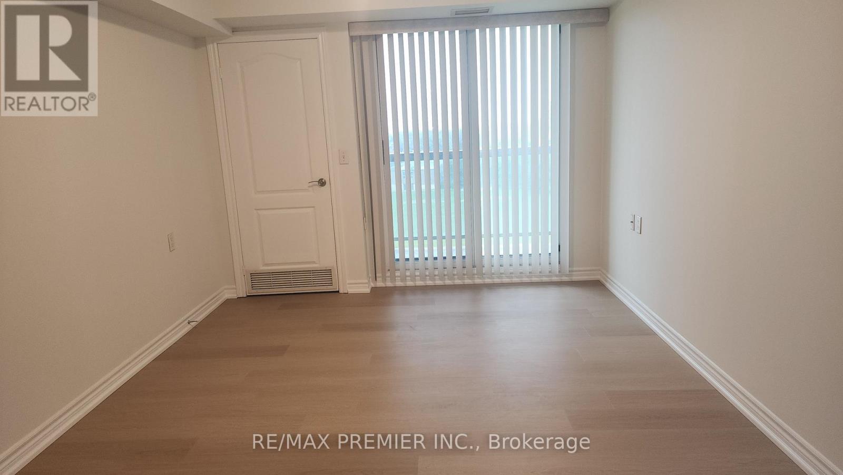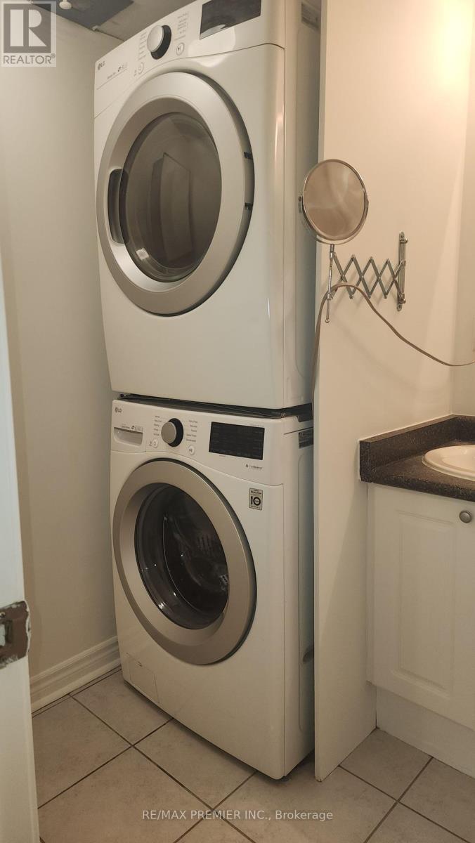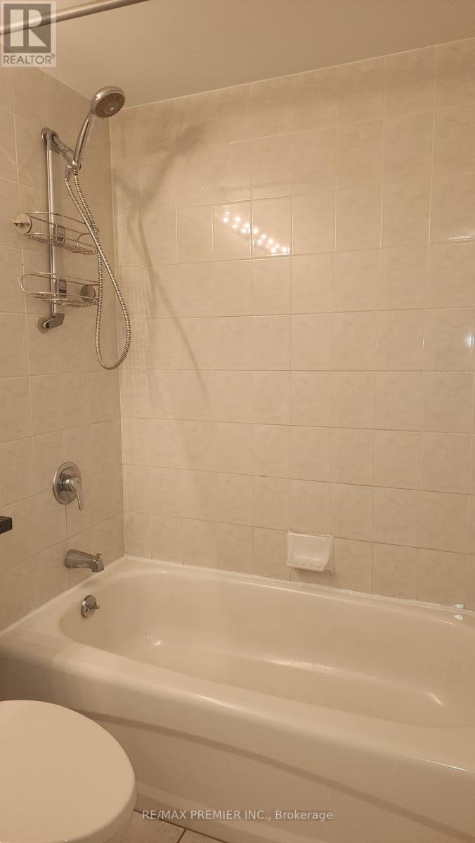2 Bedroom
2 Bathroom
800 - 899 ft2
Central Air Conditioning
Forced Air
$2,800 Monthly
Bright and spacious 2-bedroom condo with split bedroom plan, offering ideal open-concept plan. Lare primary bedroom with his/hers closet, 4pc ensuite and walk-out to balcony overlooking park. Great amenities include gym, hot tub, sauna, rooftop terrace. (id:53661)
Property Details
|
MLS® Number
|
C12433161 |
|
Property Type
|
Single Family |
|
Neigbourhood
|
Yonge-Doris |
|
Community Name
|
Bathurst Manor |
|
Community Features
|
Pet Restrictions |
|
Features
|
Balcony, In Suite Laundry |
|
Parking Space Total
|
1 |
Building
|
Bathroom Total
|
2 |
|
Bedrooms Above Ground
|
2 |
|
Bedrooms Total
|
2 |
|
Amenities
|
Storage - Locker |
|
Appliances
|
Dishwasher, Dryer, Stove, Washer, Window Coverings, Refrigerator |
|
Cooling Type
|
Central Air Conditioning |
|
Exterior Finish
|
Concrete |
|
Flooring Type
|
Tile, Carpeted |
|
Heating Fuel
|
Natural Gas |
|
Heating Type
|
Forced Air |
|
Size Interior
|
800 - 899 Ft2 |
|
Type
|
Apartment |
Parking
Land
Rooms
| Level |
Type |
Length |
Width |
Dimensions |
|
Flat |
Kitchen |
2.97 m |
2.64 m |
2.97 m x 2.64 m |
|
Flat |
Living Room |
4.18 m |
3.18 m |
4.18 m x 3.18 m |
|
Flat |
Dining Room |
3.21 m |
2.24 m |
3.21 m x 2.24 m |
|
Flat |
Primary Bedroom |
5.01 m |
3.11 m |
5.01 m x 3.11 m |
|
Flat |
Bedroom 2 |
3.09 m |
3.07 m |
3.09 m x 3.07 m |
https://www.realtor.ca/real-estate/28926921/802-1030-sheppard-avenue-toronto-bathurst-manor-bathurst-manor

