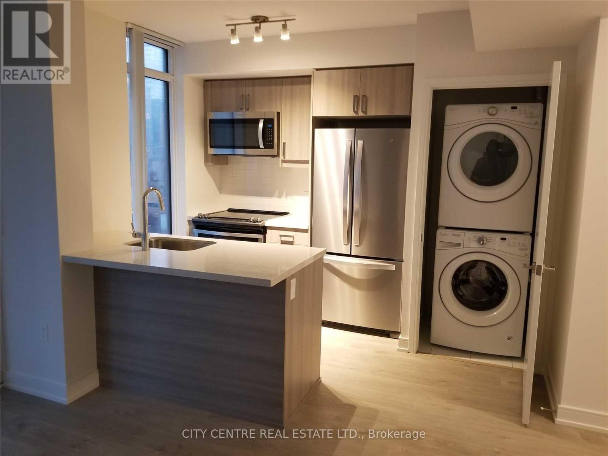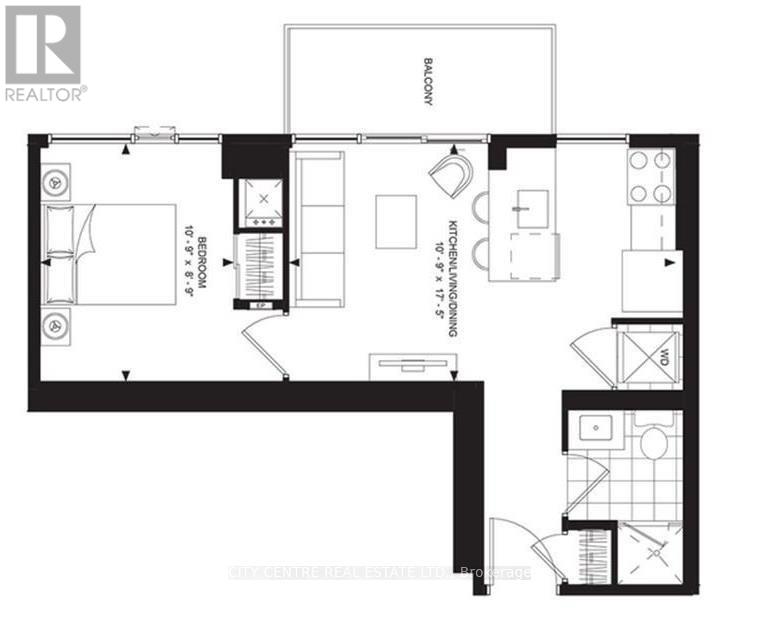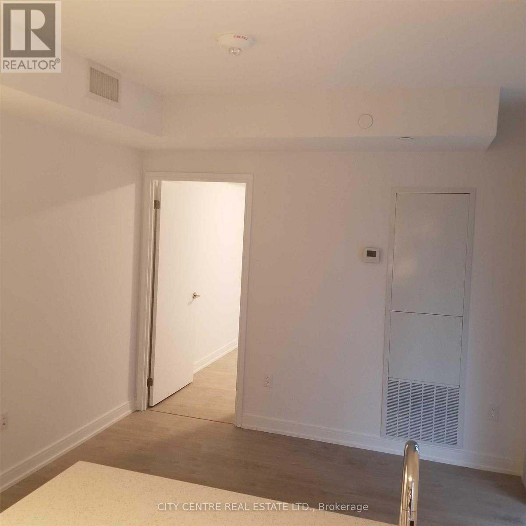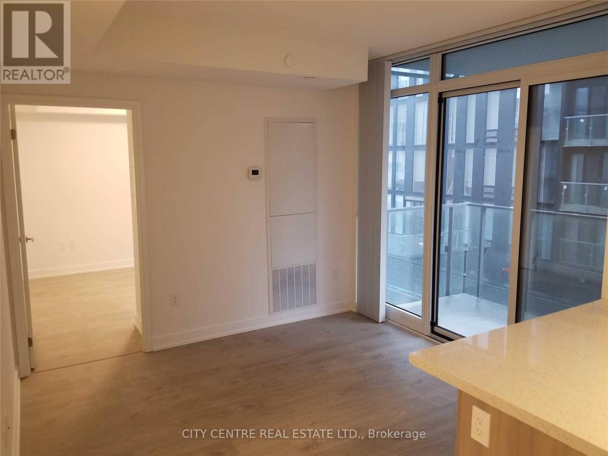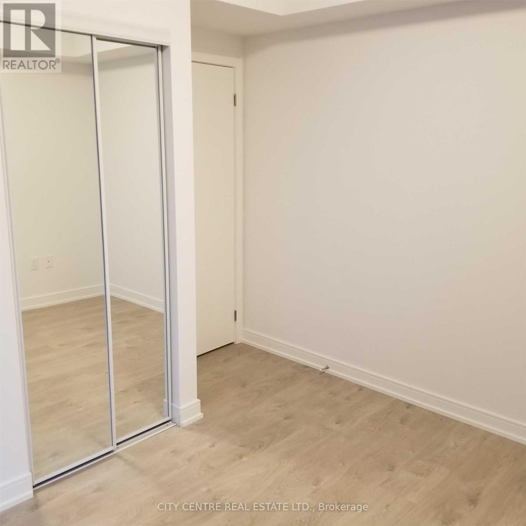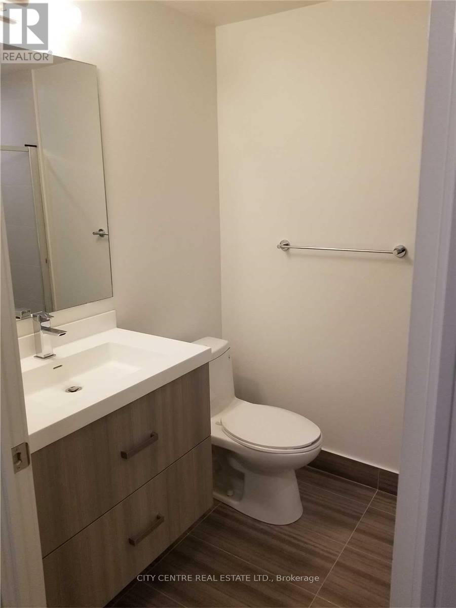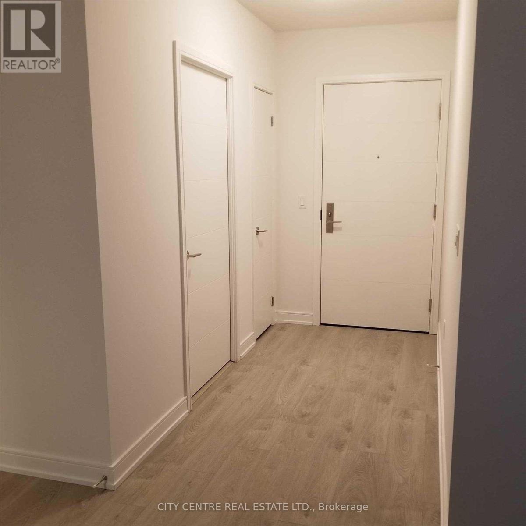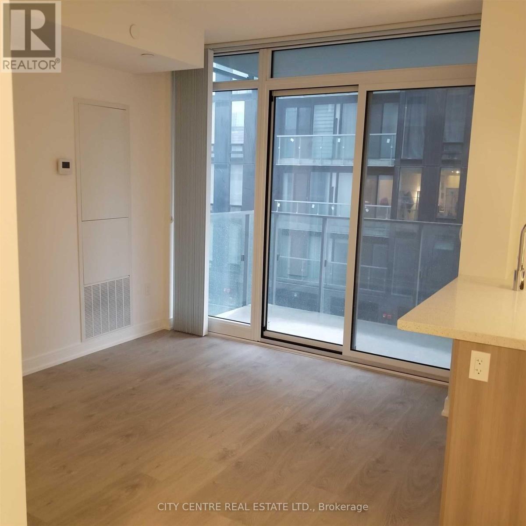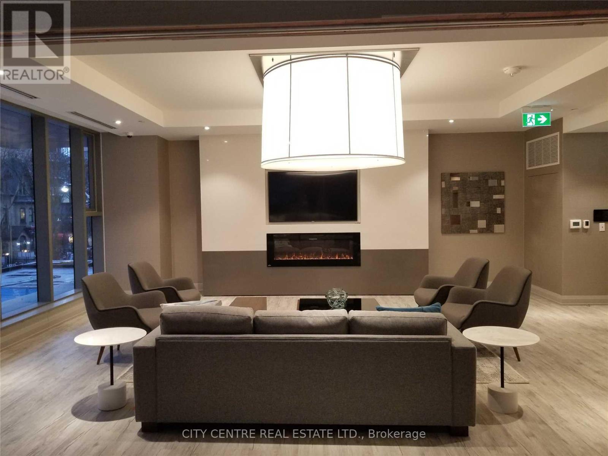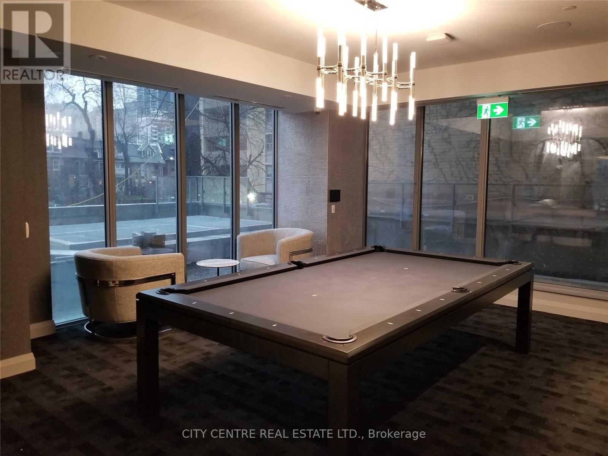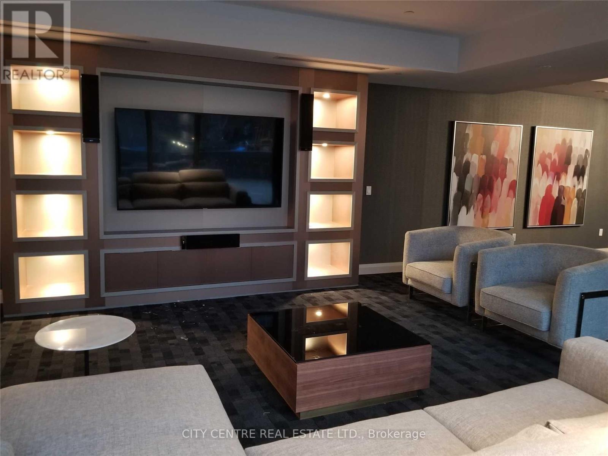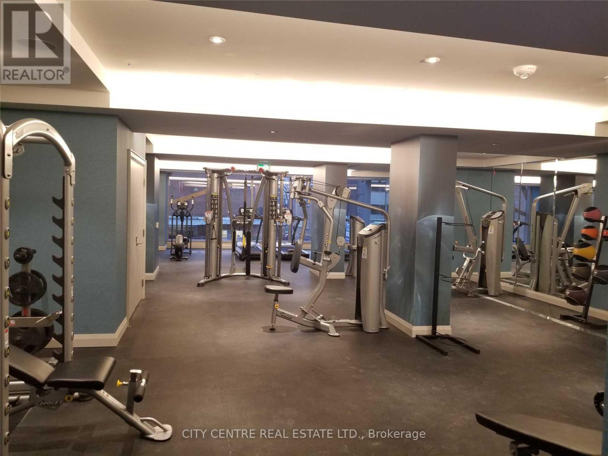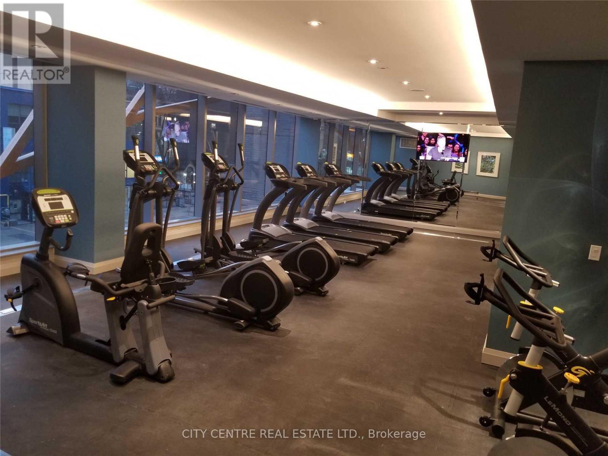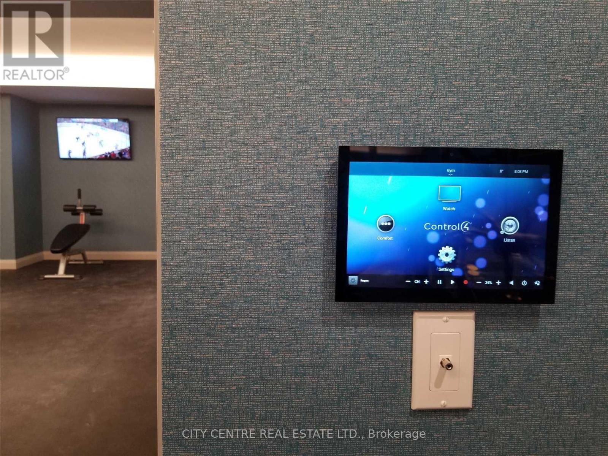1 Bedroom
1 Bathroom
Indoor Pool
Central Air Conditioning
Forced Air
$2,200 Monthly
One Bedroom Condo Apartment, Steps To Wellesley Subway Station, Public Transit, Ryerson & Toronto University, Ensuite Laundry, Large Balcony Facing West, 1 Locker, Laminated Flooring Throughout, Window Coverings, Floor To Ceiling Windows, Stainless Steel Appliances, Granite Countertop, Tenant Pays Own Utilities, Landlord Is Looking For A Triple-A Responsible Tenant, No Smoking/Pets Preferred (id:53661)
Property Details
|
MLS® Number
|
C12205667 |
|
Property Type
|
Single Family |
|
Community Name
|
Church-Yonge Corridor |
|
Amenities Near By
|
Hospital, Park, Public Transit, Schools |
|
Community Features
|
Pets Not Allowed |
|
Features
|
Balcony, Carpet Free |
|
Pool Type
|
Indoor Pool |
Building
|
Bathroom Total
|
1 |
|
Bedrooms Above Ground
|
1 |
|
Bedrooms Total
|
1 |
|
Age
|
6 To 10 Years |
|
Amenities
|
Security/concierge, Recreation Centre, Exercise Centre, Visitor Parking, Storage - Locker |
|
Appliances
|
Dishwasher, Dryer, Microwave, Stove, Washer, Window Coverings, Refrigerator |
|
Cooling Type
|
Central Air Conditioning |
|
Exterior Finish
|
Concrete |
|
Flooring Type
|
Laminate, Ceramic |
|
Heating Fuel
|
Natural Gas |
|
Heating Type
|
Forced Air |
|
Type
|
Apartment |
Parking
Land
|
Acreage
|
No |
|
Land Amenities
|
Hospital, Park, Public Transit, Schools |
Rooms
| Level |
Type |
Length |
Width |
Dimensions |
|
Main Level |
Foyer |
2 m |
1 m |
2 m x 1 m |
|
Main Level |
Living Room |
5.31 m |
3.28 m |
5.31 m x 3.28 m |
|
Main Level |
Dining Room |
5.31 m |
3.28 m |
5.31 m x 3.28 m |
|
Main Level |
Kitchen |
5.31 m |
3.28 m |
5.31 m x 3.28 m |
|
Main Level |
Primary Bedroom |
3.28 m |
2.67 m |
3.28 m x 2.67 m |
|
Main Level |
Laundry Room |
1 m |
1 m |
1 m x 1 m |
https://www.realtor.ca/real-estate/28436434/801-50-wellesley-street-e-toronto-church-yonge-corridor-church-yonge-corridor

