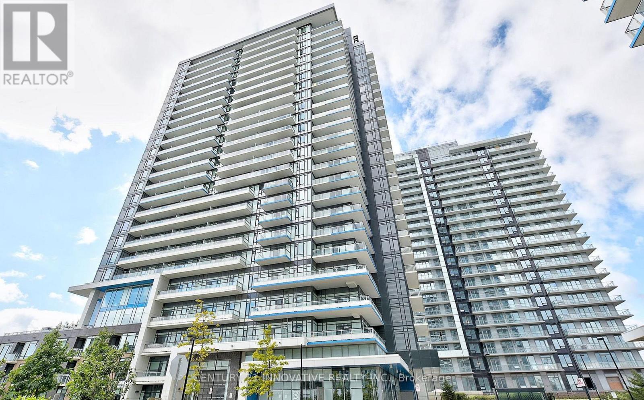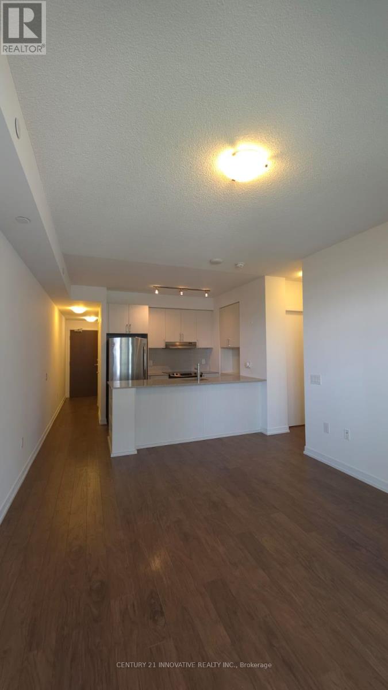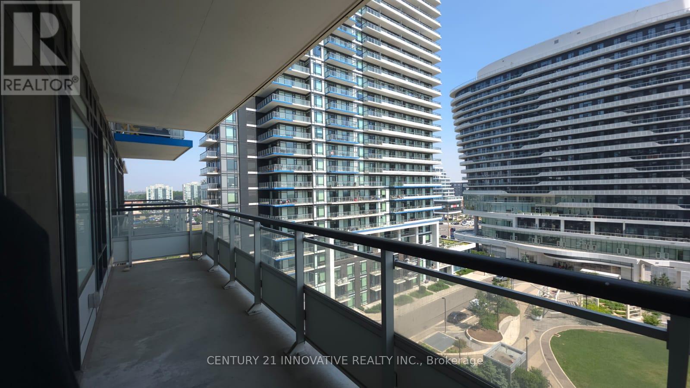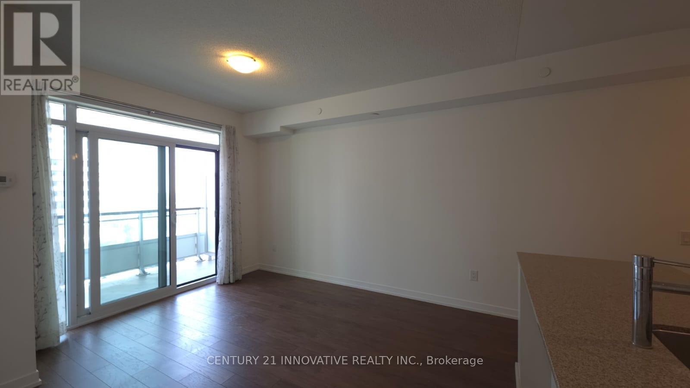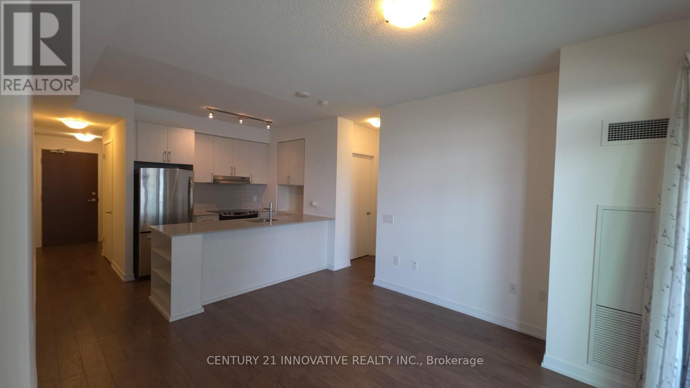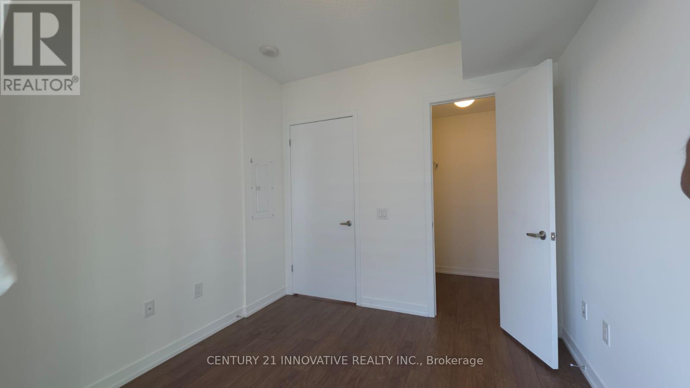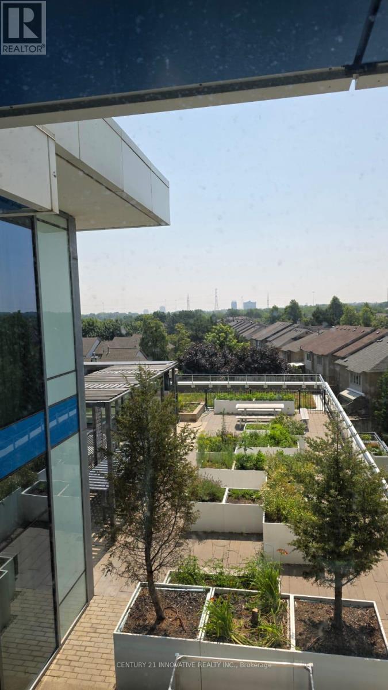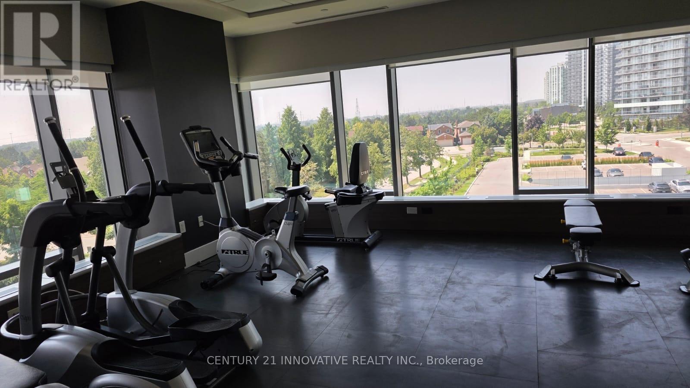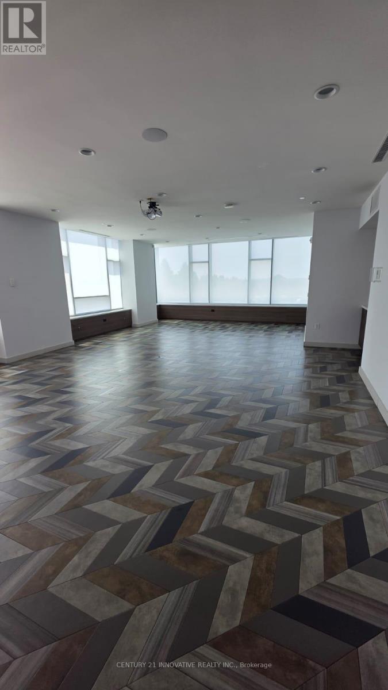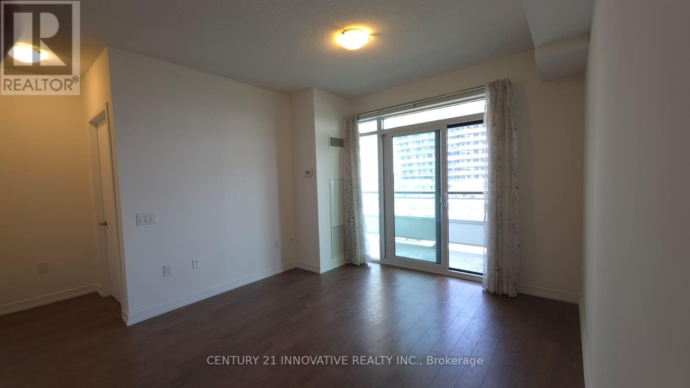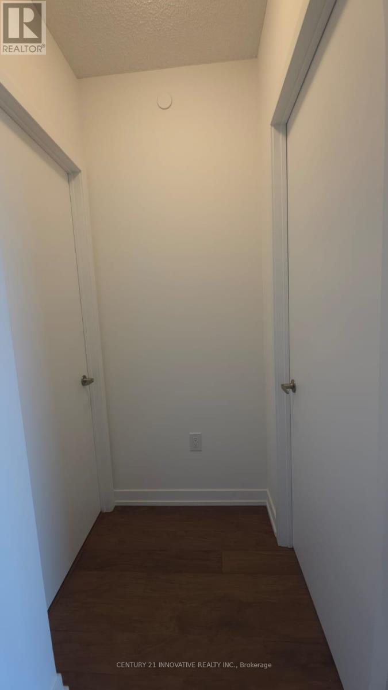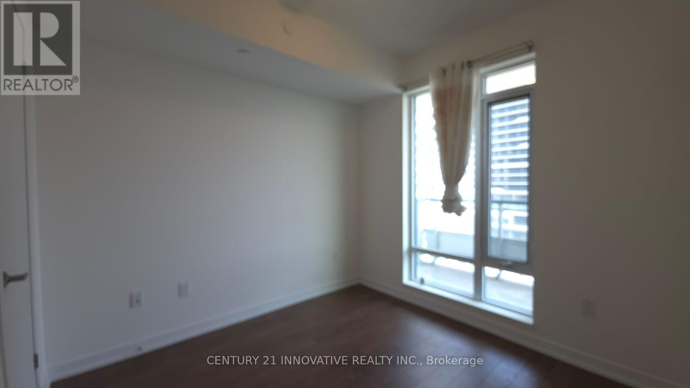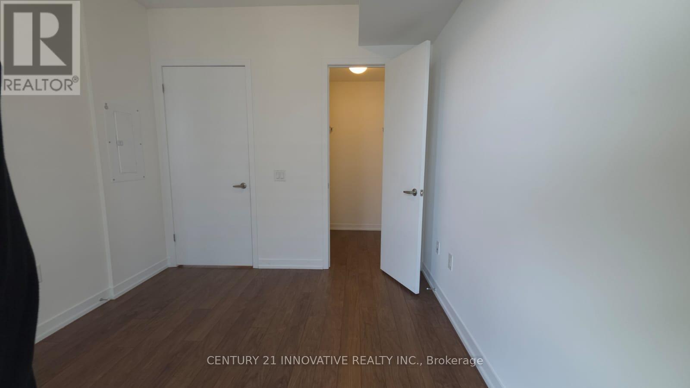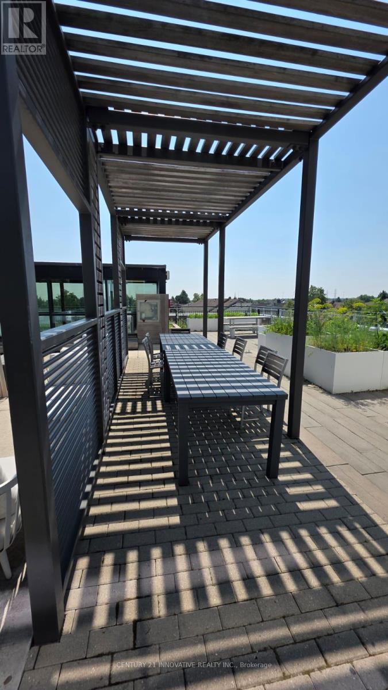801 - 2560 Eglinton Avenue W Mississauga, Ontario L5M 0Y3
$429,900Maintenance, Heat, Common Area Maintenance, Insurance, Water, Parking
$481.92 Monthly
Maintenance, Heat, Common Area Maintenance, Insurance, Water, Parking
$481.92 MonthlyWelcome to this beautifully maintained and freshly painted unit in one of Mississaugas most sought-after locations. Situated across from Erin Mills Town Centre and Credit Valley Hospital, this home offers unmatched convenience with easy access to parks, trails, top-rated schools, restaurants, Highway 403, transit, and GO. Step inside to a thoughtfully designed open-concept layout featuring high-quality laminate flooring throughout. The modern kitchen boasts ample storage, stainless steel appliances, a stylish tile backsplash, and a breakfast barperfect for everyday living and entertaining. The spacious living and dining areas flow seamlessly, ideal for cozy movie nights or hosting guests. The generously sized primary bedroom includes a large walk-in closet and oversized window that fills the space with natural light. Enjoy warm summer evenings on your private balcony, or make use of the buildings upscale amenities including a 24-hour concierge, fitness studio, party room, and a beautifully landscaped outdoor terrace with BBQ facilities. Lovingly cared for and freshly painted by the current owner, this move-in-ready unit is priced to sell. Dont miss your chance to own in a prime Mississauga location! (id:53661)
Property Details
| MLS® Number | W12288851 |
| Property Type | Single Family |
| Community Name | Central Erin Mills |
| Community Features | Pet Restrictions |
| Features | Balcony, Carpet Free |
| Parking Space Total | 1 |
Building
| Bathroom Total | 1 |
| Bedrooms Above Ground | 1 |
| Bedrooms Total | 1 |
| Amenities | Storage - Locker |
| Appliances | Dishwasher, Dryer, Stove, Washer, Refrigerator |
| Cooling Type | Central Air Conditioning |
| Exterior Finish | Concrete |
| Flooring Type | Laminate |
| Heating Fuel | Natural Gas |
| Heating Type | Heat Pump |
| Size Interior | 500 - 599 Ft2 |
| Type | Apartment |
Parking
| Underground | |
| Garage |
Land
| Acreage | No |
Rooms
| Level | Type | Length | Width | Dimensions |
|---|---|---|---|---|
| Ground Level | Living Room | 4.05 m | 3.81 m | 4.05 m x 3.81 m |
| Ground Level | Dining Room | 4.05 m | 3.81 m | 4.05 m x 3.81 m |
| Ground Level | Kitchen | 3.53 m | 2.47 m | 3.53 m x 2.47 m |
| Ground Level | Primary Bedroom | 2.91 m | 2.91 m | 2.91 m x 2.91 m |
| Ground Level | Bathroom | 2.53 m | 1.97 m | 2.53 m x 1.97 m |

