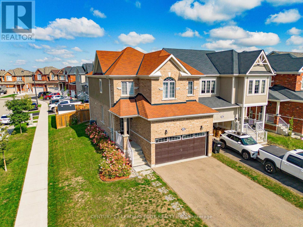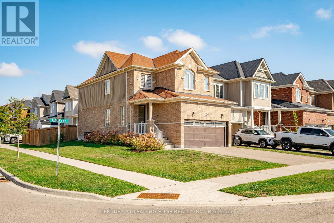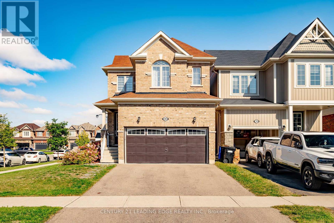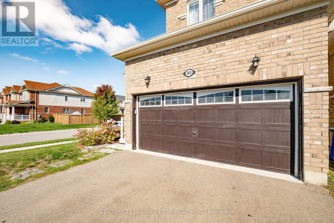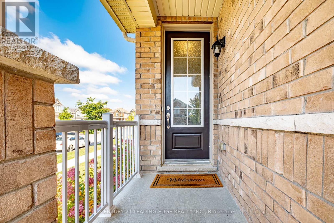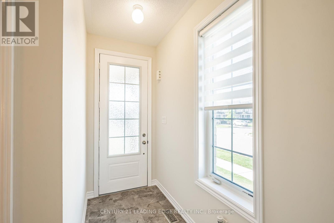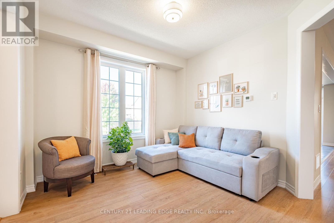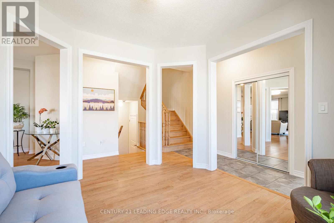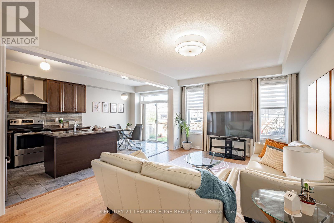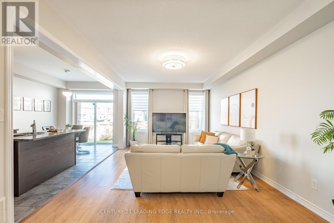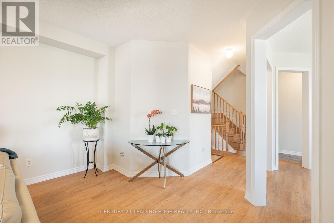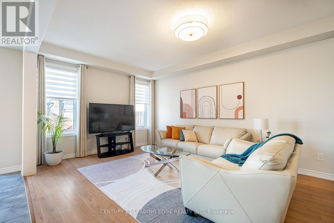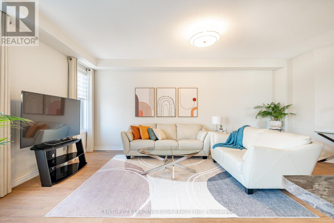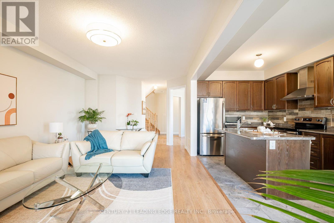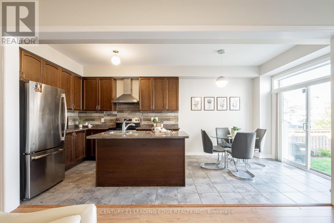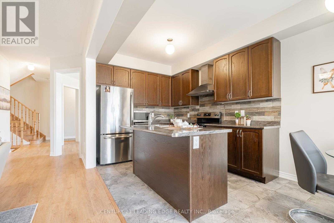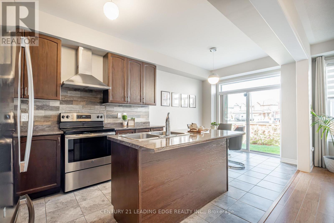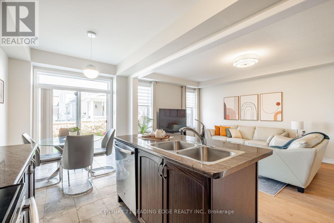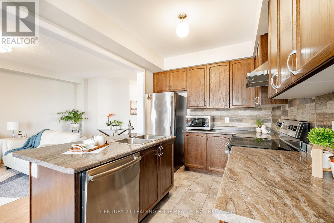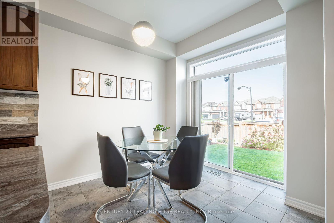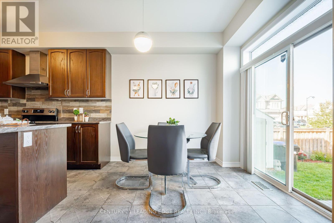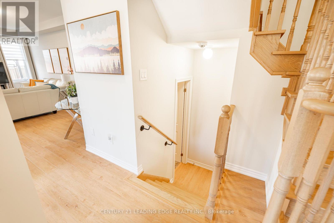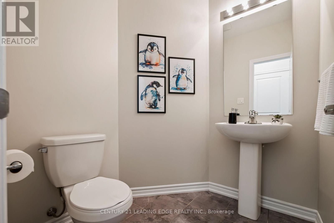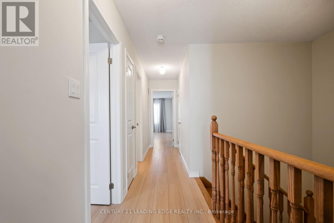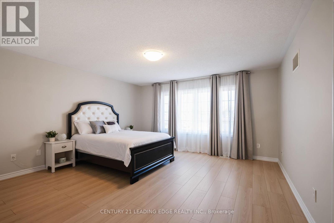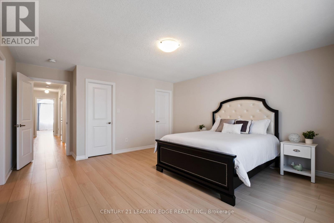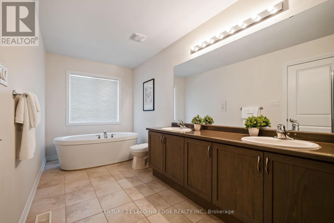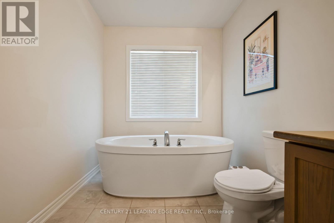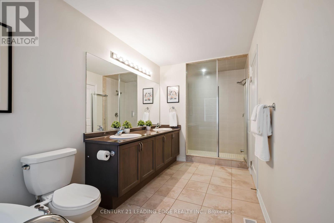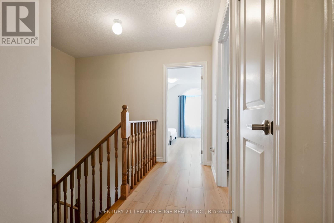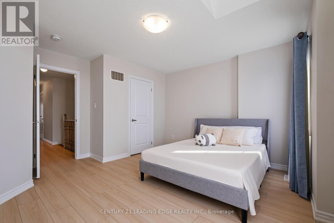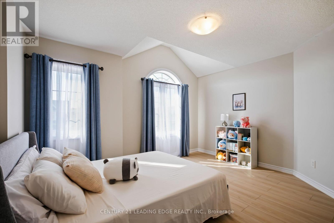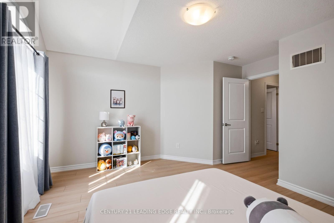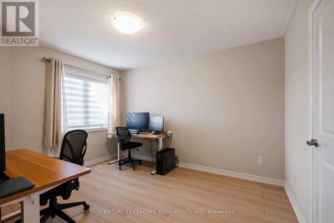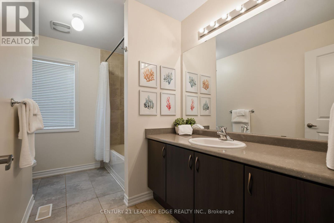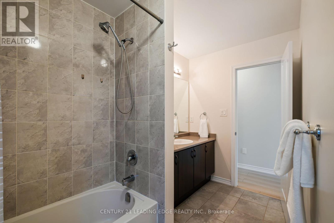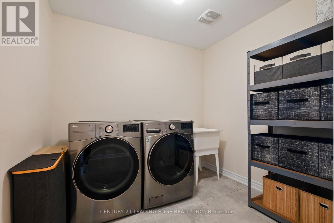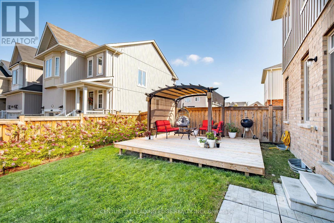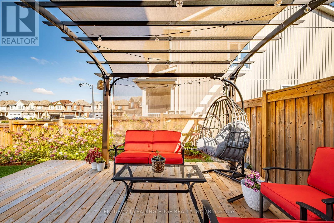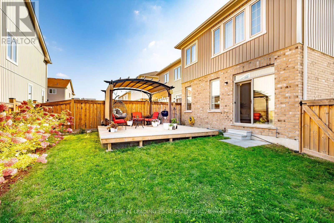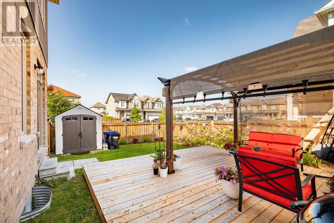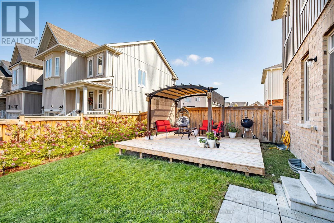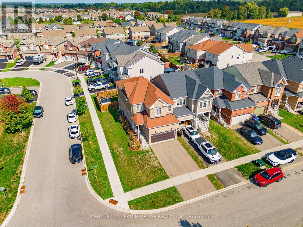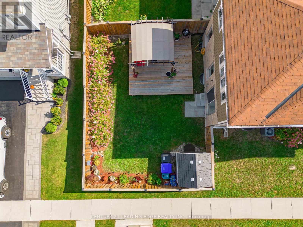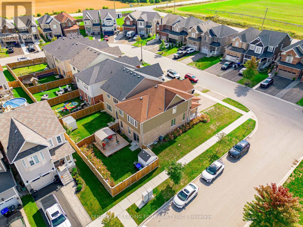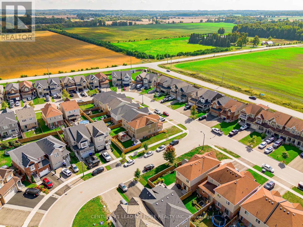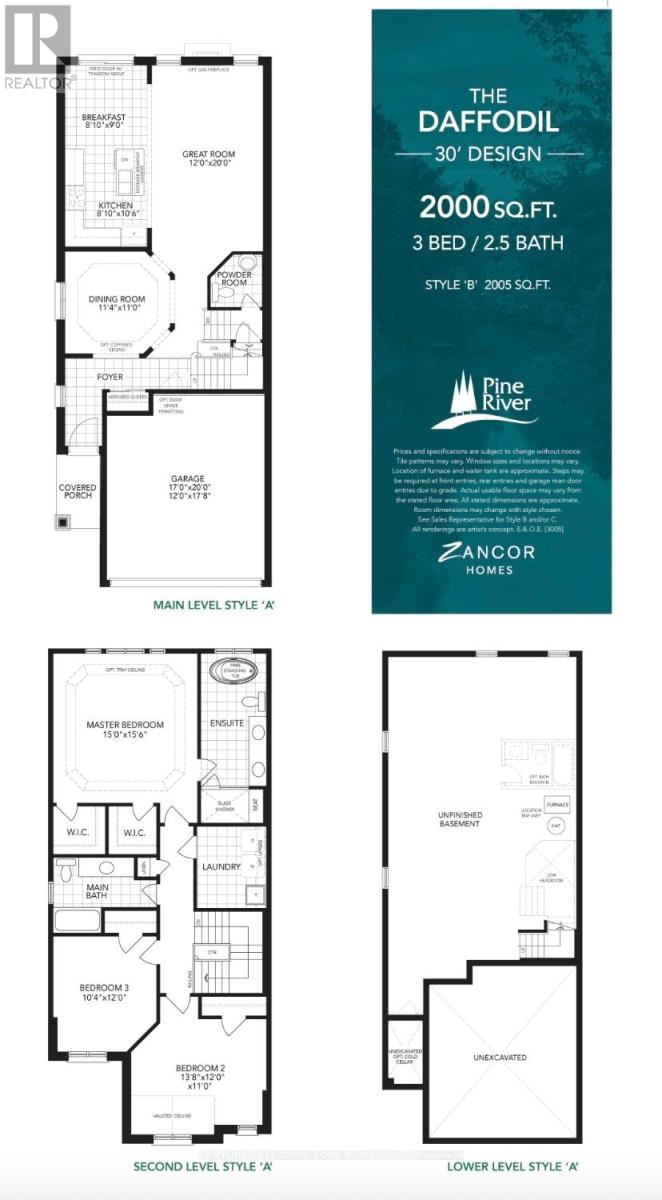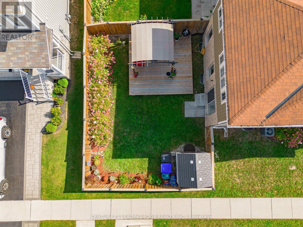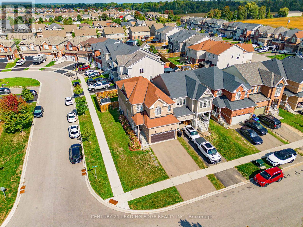80 Wagner Crescent Essa, Ontario L0M 1B6
$679,900
Zancor-Built Daffodil Model on a Premium Corner Lot with 2,000+ Sq Ft of Bright Open Living. Main Floor Features 9-Foot Ceilings, Hardwood & Ceramic, plus an Open Eat-In Kitchen with Walkout to a New Deck, Pergola & Shed (2024) Overlooking a Private Landscaped Yard with Irrigation (2023). Upstairs Boasts Wide-Plank Modern Flooring (2024), Spacious Bedrooms & Convenient and Spacious Laundry Room. Updates Include Washer/Dryer (2022), Water Softener (2022), and Garage Door Opener (2022). Basement Rough-In Ready. Family-Friendly Neighbourhood, Steps to Schools & Parks, Minutes to Barrie, GTA Community & CFB Borden. Move-In Ready! ** This is a linked property.** (id:53661)
Open House
This property has open houses!
2:00 pm
Ends at:4:00 pm
2:00 pm
Ends at:4:00 pm
Property Details
| MLS® Number | N12422550 |
| Property Type | Single Family |
| Community Name | Angus |
| Equipment Type | Water Heater |
| Features | Carpet Free |
| Parking Space Total | 6 |
| Rental Equipment Type | Water Heater |
Building
| Bathroom Total | 3 |
| Bedrooms Above Ground | 3 |
| Bedrooms Total | 3 |
| Appliances | Dishwasher, Dryer, Hood Fan, Stove, Washer, Refrigerator |
| Basement Development | Unfinished |
| Basement Type | Full (unfinished) |
| Construction Style Attachment | Detached |
| Cooling Type | Central Air Conditioning |
| Exterior Finish | Brick, Vinyl Siding |
| Flooring Type | Hardwood, Ceramic, Laminate |
| Foundation Type | Brick |
| Half Bath Total | 1 |
| Heating Fuel | Natural Gas |
| Heating Type | Forced Air |
| Stories Total | 2 |
| Size Interior | 2,000 - 2,500 Ft2 |
| Type | House |
| Utility Water | Municipal Water |
Parking
| Attached Garage | |
| Garage |
Land
| Acreage | No |
| Sewer | Sanitary Sewer |
| Size Depth | 125 Ft |
| Size Frontage | 33 Ft ,7 In |
| Size Irregular | 33.6 X 125 Ft |
| Size Total Text | 33.6 X 125 Ft |
Rooms
| Level | Type | Length | Width | Dimensions |
|---|---|---|---|---|
| Second Level | Primary Bedroom | 3.69 m | 5.03 m | 3.69 m x 5.03 m |
| Second Level | Bedroom 2 | 3.66 m | 5.03 m | 3.66 m x 5.03 m |
| Second Level | Bedroom 3 | 3.35 m | 3.05 m | 3.35 m x 3.05 m |
| Second Level | Laundry Room | 1.36 m | 2.45 m | 1.36 m x 2.45 m |
| Main Level | Great Room | 6.58 m | 3.65 m | 6.58 m x 3.65 m |
| Main Level | Eating Area | 3.05 m | 3.05 m | 3.05 m x 3.05 m |
| Main Level | Kitchen | 3.54 m | 3.05 m | 3.54 m x 3.05 m |
| Main Level | Dining Room | 3.47 m | 3.38 m | 3.47 m x 3.38 m |
https://www.realtor.ca/real-estate/28903849/80-wagner-crescent-essa-angus-angus

