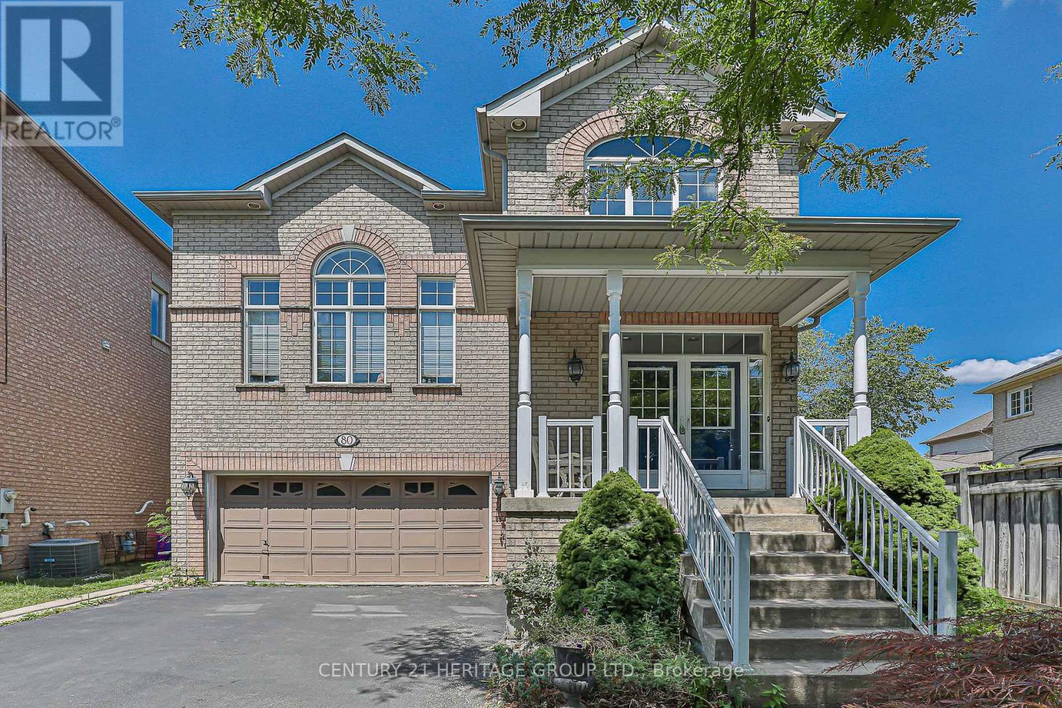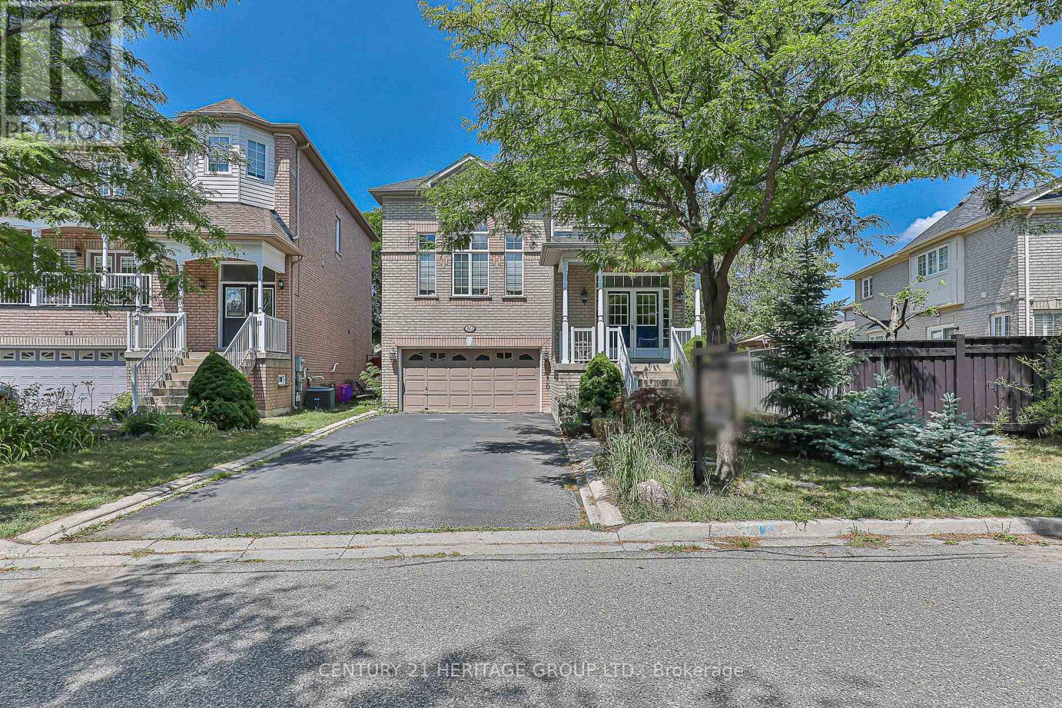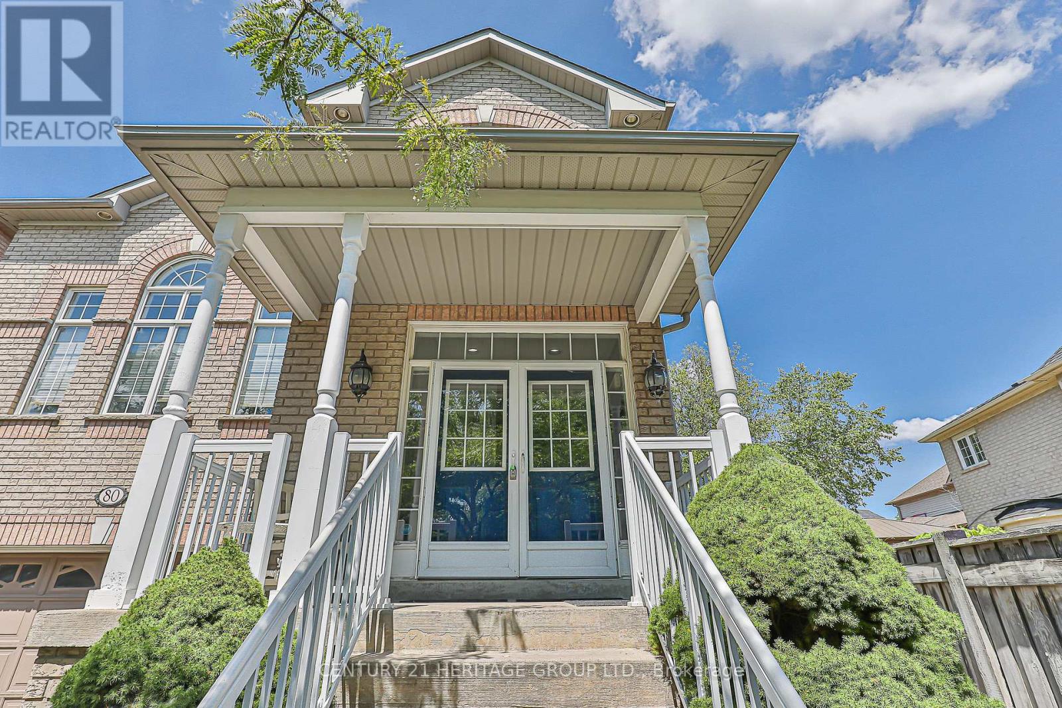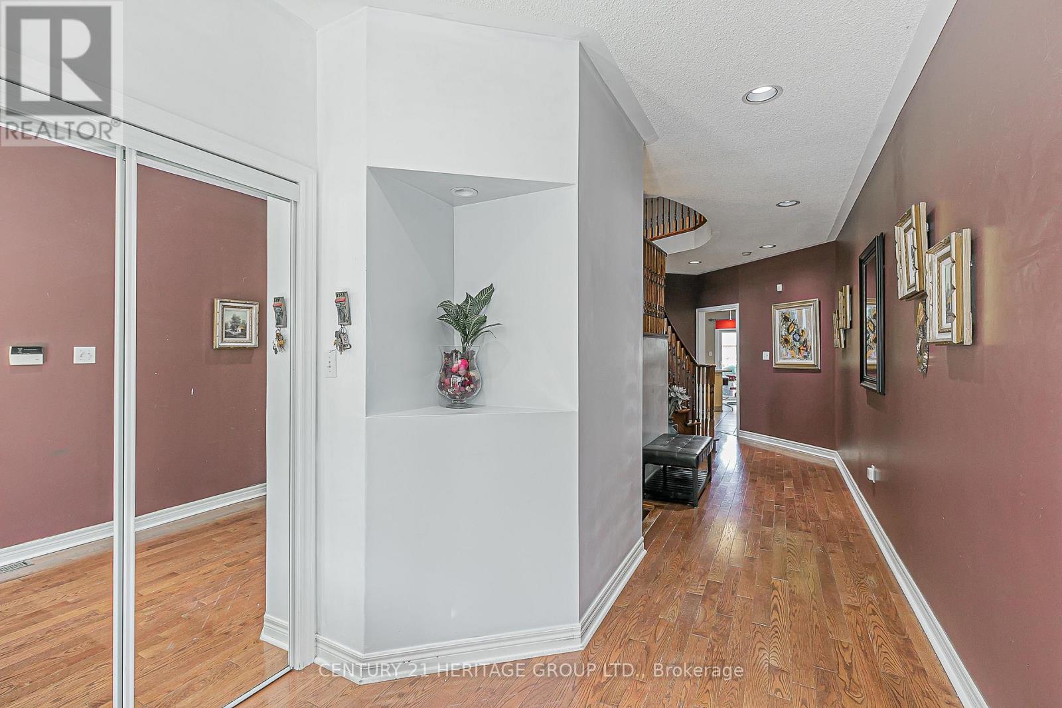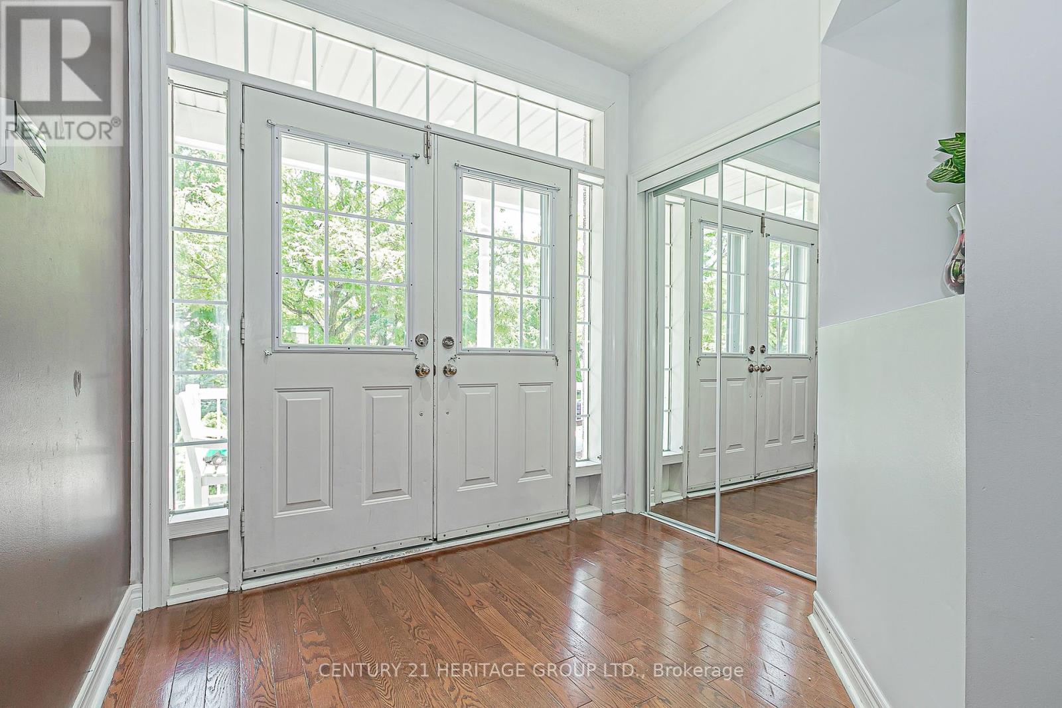3 Bedroom
3 Bathroom
2,000 - 2,500 ft2
Fireplace
Central Air Conditioning
Forced Air
$1,329,000
Welcome to this beautiful, lovely 3+1 bedroom detached freehold, 2 garage home situated in the most convenient and desirable communities. The house is 2280 sqft. Offering the perfect blend of comfort and accessibility. Minutes away from a new hospital, shopping, restaurants, and Canada's Wonderland(Free Fireworks Shows!), Vaughan Mills, HWY # 400, & #407. Walking Distance to Great schools and more. Nestled on a highly sought-after street. Large Primary bedroom with dual walk-in Closets and a 5-piece ensuite bathroom with "as is" large jacuzzi and glass shower, offers you a private retreat. Huge pool-sized lot with an amazing large 24x24 deck ready for your family and friends to enjoy. Hardwood floors throughout. Main floor has 9-foot ceilings, spacious kitchen with a breakfast area and walk-out to a gorgeous deck, new backsplash, fantastic family room, large library/office. Rare Great room with 16 foot ceilings, large window, and fireplace. 4-car driveway. Lots of pot lights. Great neighbourhood, nice place to raise a family. (id:53661)
Property Details
|
MLS® Number
|
N12315703 |
|
Property Type
|
Single Family |
|
Community Name
|
Vellore Village |
|
Amenities Near By
|
Park, Place Of Worship, Public Transit, Schools |
|
Community Features
|
School Bus |
|
Equipment Type
|
Water Heater - Gas |
|
Features
|
Sauna |
|
Parking Space Total
|
6 |
|
Rental Equipment Type
|
Water Heater - Gas |
Building
|
Bathroom Total
|
3 |
|
Bedrooms Above Ground
|
3 |
|
Bedrooms Total
|
3 |
|
Amenities
|
Fireplace(s) |
|
Appliances
|
Garage Door Opener Remote(s), Central Vacuum, Dishwasher, Dryer, Sauna, Stove, Water Heater - Tankless, Washer, Window Coverings, Refrigerator |
|
Basement Development
|
Partially Finished |
|
Basement Type
|
Partial (partially Finished) |
|
Construction Style Attachment
|
Detached |
|
Cooling Type
|
Central Air Conditioning |
|
Exterior Finish
|
Brick |
|
Fireplace Present
|
Yes |
|
Fireplace Total
|
1 |
|
Flooring Type
|
Hardwood, Laminate |
|
Foundation Type
|
Concrete |
|
Half Bath Total
|
1 |
|
Heating Fuel
|
Natural Gas |
|
Heating Type
|
Forced Air |
|
Stories Total
|
2 |
|
Size Interior
|
2,000 - 2,500 Ft2 |
|
Type
|
House |
|
Utility Water
|
Municipal Water |
Parking
Land
|
Acreage
|
No |
|
Land Amenities
|
Park, Place Of Worship, Public Transit, Schools |
|
Sewer
|
Sanitary Sewer |
|
Size Depth
|
128 Ft |
|
Size Frontage
|
33 Ft ,4 In |
|
Size Irregular
|
33.4 X 128 Ft ; South Side 124 X 77 Feet (huge Pie) |
|
Size Total Text
|
33.4 X 128 Ft ; South Side 124 X 77 Feet (huge Pie) |
Rooms
| Level |
Type |
Length |
Width |
Dimensions |
|
Second Level |
Primary Bedroom |
5.6 m |
5.61 m |
5.6 m x 5.61 m |
|
Second Level |
Bedroom 2 |
3.91 m |
3.2 m |
3.91 m x 3.2 m |
|
Second Level |
Bedroom 3 |
3.13 m |
3.13 m |
3.13 m x 3.13 m |
|
Basement |
Recreational, Games Room |
8.2 m |
3.1 m |
8.2 m x 3.1 m |
|
Main Level |
Kitchen |
3.15 m |
3 m |
3.15 m x 3 m |
|
Main Level |
Eating Area |
2.9 m |
2.7 m |
2.9 m x 2.7 m |
|
Main Level |
Family Room |
3.75 m |
5.34 m |
3.75 m x 5.34 m |
|
Main Level |
Office |
3.6 m |
3 m |
3.6 m x 3 m |
|
Main Level |
Foyer |
7.81 m |
2 m |
7.81 m x 2 m |
|
Upper Level |
Great Room |
5.3 m |
4.9 m |
5.3 m x 4.9 m |
Utilities
|
Cable
|
Installed |
|
Electricity
|
Installed |
|
Sewer
|
Installed |
https://www.realtor.ca/real-estate/28671337/80-santa-maria-trail-vaughan-vellore-village-vellore-village

