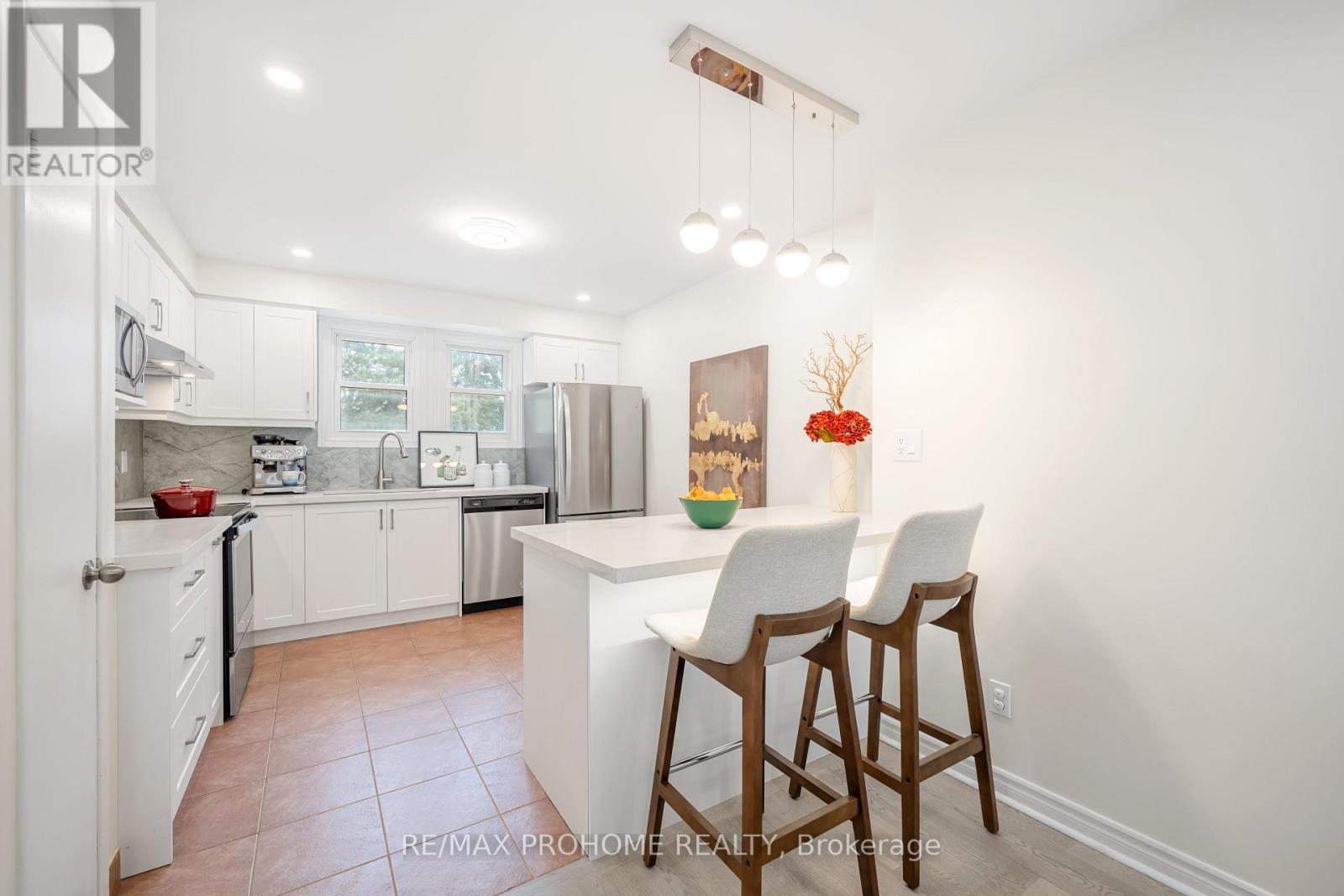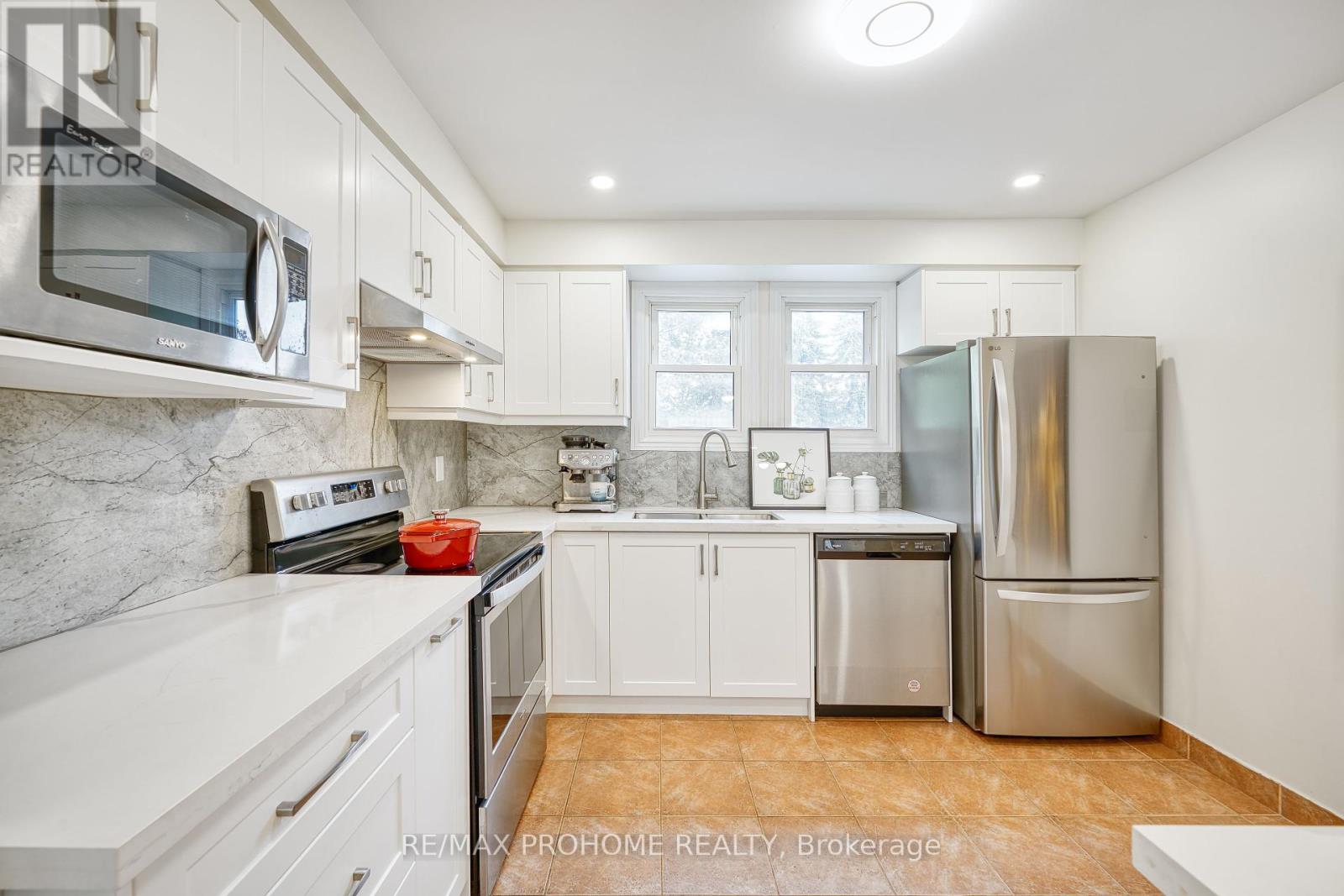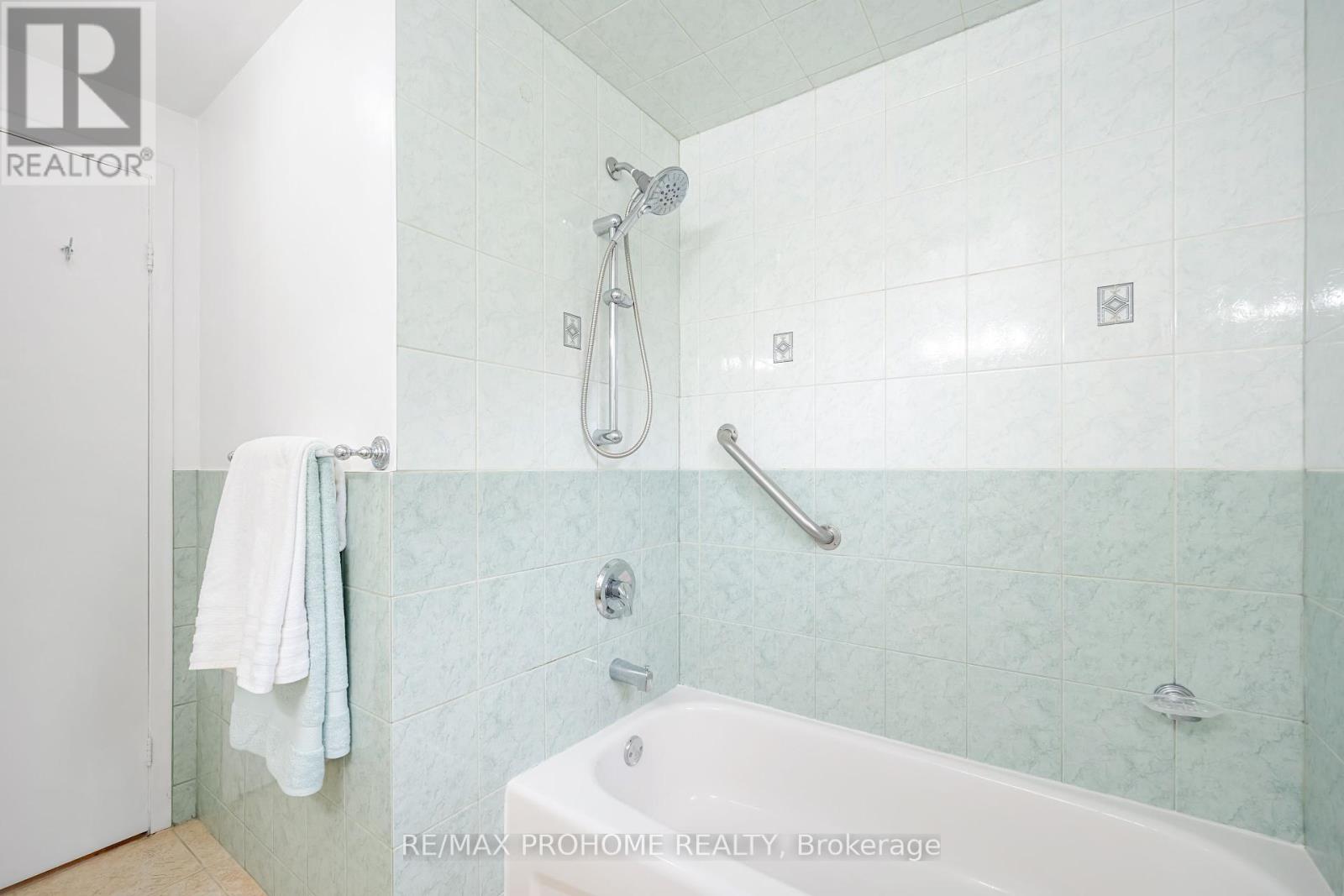80 Purple Sageway Toronto, Ontario M2H 2Z7
$799,000Maintenance, Parking, Common Area Maintenance, Water, Insurance
$486.73 Monthly
Maintenance, Parking, Common Area Maintenance, Water, Insurance
$486.73 MonthlyWelcome to 80 Purple Sageway, a bright and well-maintained 3-bedroom townhome nestled in a quiet, family-friendly community in the heart of Hillcrest Village. Enjoy a sunny south-facing backyard with unobstructed views and ample visitor parking right at your doorstep. The main level features upgraded flooring and staircase (2023), along with a modern kitchen equipped with a brand-new fridge (2025), dishwasher (2023), range hood (2023), and stove (2019). All bedrooms were freshly painted in 2025 for a clean, move-in-ready feel. Recent upgrades include a roof (2022), furnace (2018), and A/C (2019). The walk-out basement provides flexible living or rental space. Top-rated school zone: AY Jackson SS, Cliffwood PS, and Highland JPS. Just minutes to Seneca College, shopping, TTC, parks, and Highways 404/401. Low Maintenance fees include water, roof, landscaping and snow removal service, offering excellent value compared to nearby communities. Don't miss this incredible opportunity in one of North York's most sought-after neighborhoods! (id:53661)
Open House
This property has open houses!
2:00 pm
Ends at:4:30 pm
2:00 pm
Ends at:4:30 pm
Property Details
| MLS® Number | C12149941 |
| Property Type | Single Family |
| Neigbourhood | Hillcrest Village |
| Community Name | Hillcrest Village |
| Community Features | Pet Restrictions |
| Parking Space Total | 2 |
Building
| Bathroom Total | 2 |
| Bedrooms Above Ground | 3 |
| Bedrooms Total | 3 |
| Appliances | Dishwasher, Dryer, Garage Door Opener, Hood Fan, Stove, Washer, Window Coverings, Refrigerator |
| Basement Features | Walk Out |
| Basement Type | N/a |
| Cooling Type | Central Air Conditioning |
| Exterior Finish | Brick, Aluminum Siding |
| Flooring Type | Hardwood |
| Half Bath Total | 1 |
| Heating Fuel | Natural Gas |
| Heating Type | Forced Air |
| Stories Total | 3 |
| Size Interior | 1,200 - 1,399 Ft2 |
| Type | Row / Townhouse |
Parking
| Garage |
Land
| Acreage | No |
Rooms
| Level | Type | Length | Width | Dimensions |
|---|---|---|---|---|
| Second Level | Living Room | 5.59 m | 3.22 m | 5.59 m x 3.22 m |
| Second Level | Dining Room | 3.2 m | 2.32 m | 3.2 m x 2.32 m |
| Second Level | Kitchen | 3.48 m | 3.3 m | 3.48 m x 3.3 m |
| Third Level | Primary Bedroom | 4.09 m | 2.99 m | 4.09 m x 2.99 m |
| Third Level | Bedroom 2 | 4.02 m | 2.83 m | 4.02 m x 2.83 m |
| Third Level | Bedroom 3 | 2.99 m | 2.7 m | 2.99 m x 2.7 m |
| Ground Level | Family Room | 3.85 m | 3.66 m | 3.85 m x 3.66 m |




































