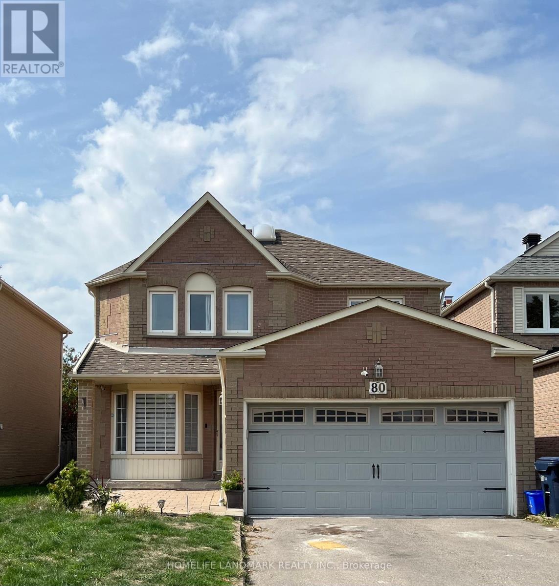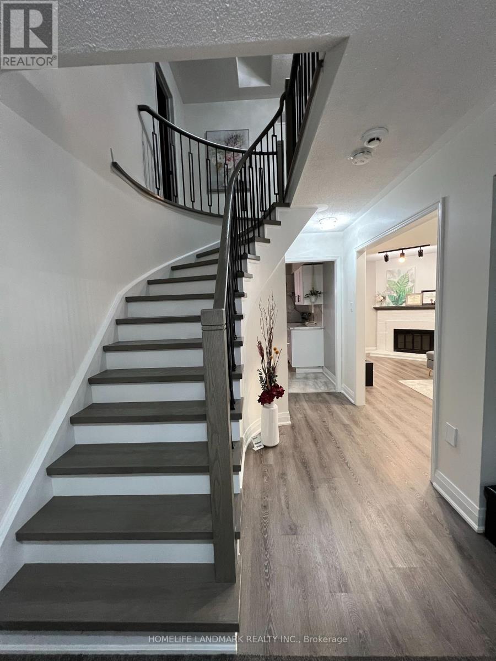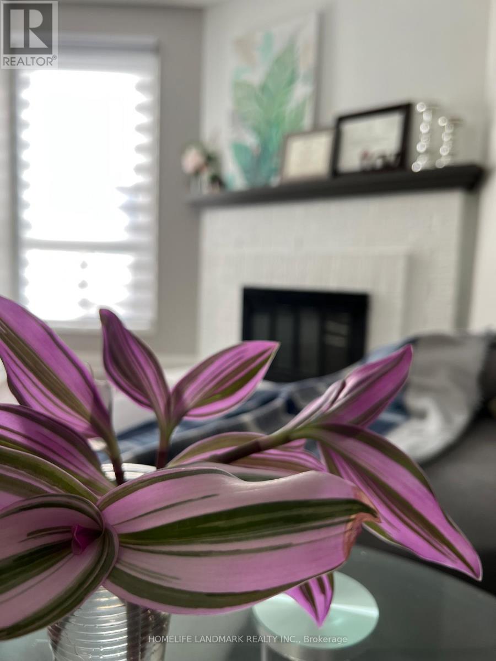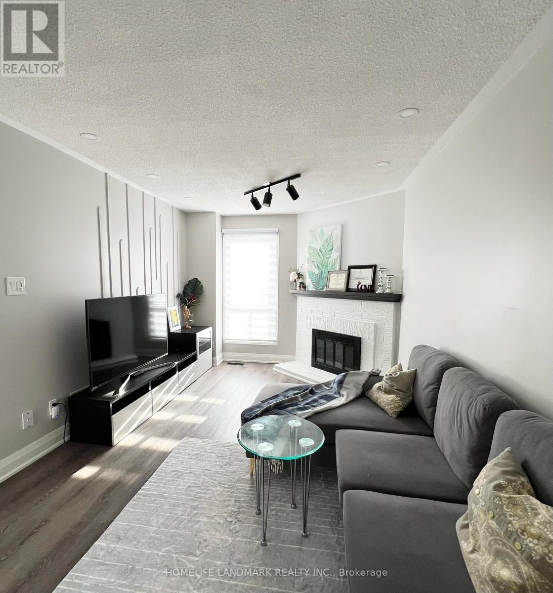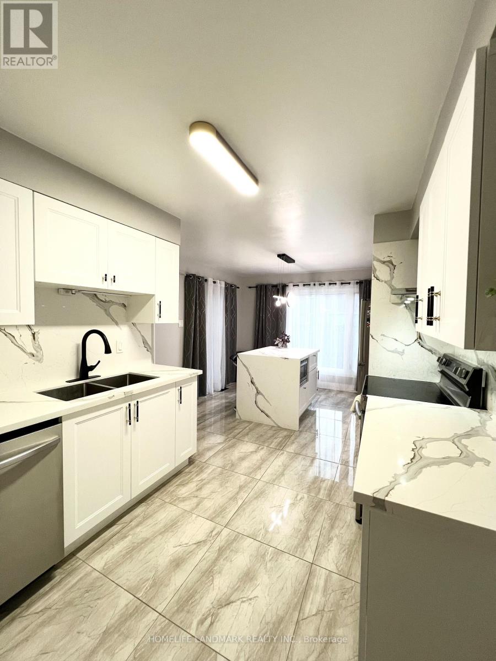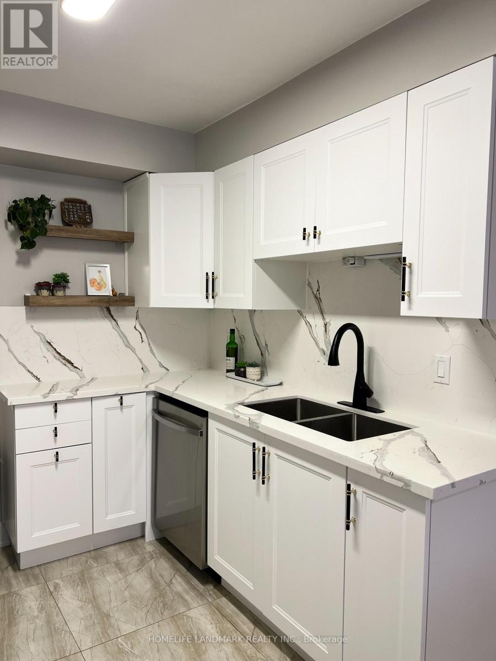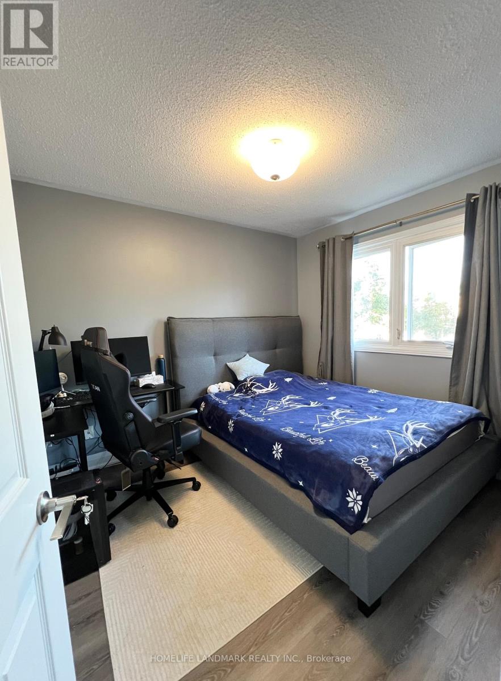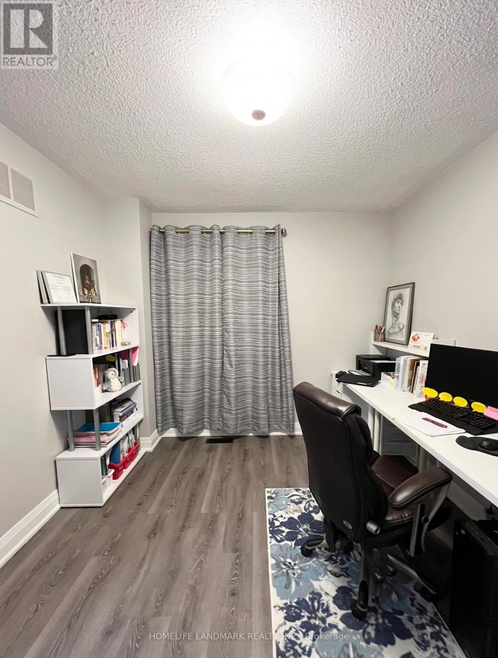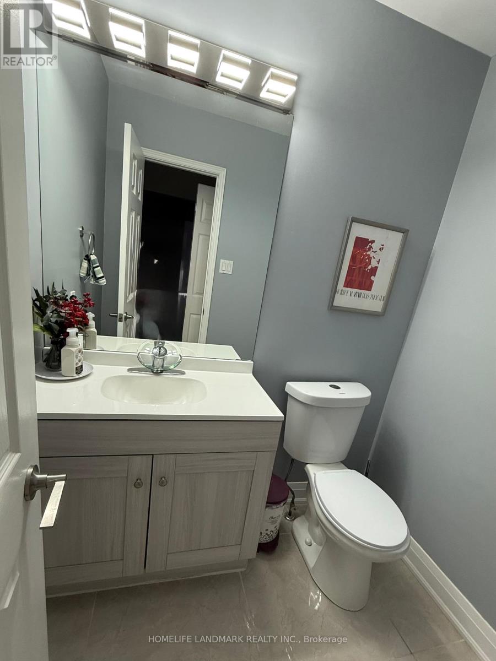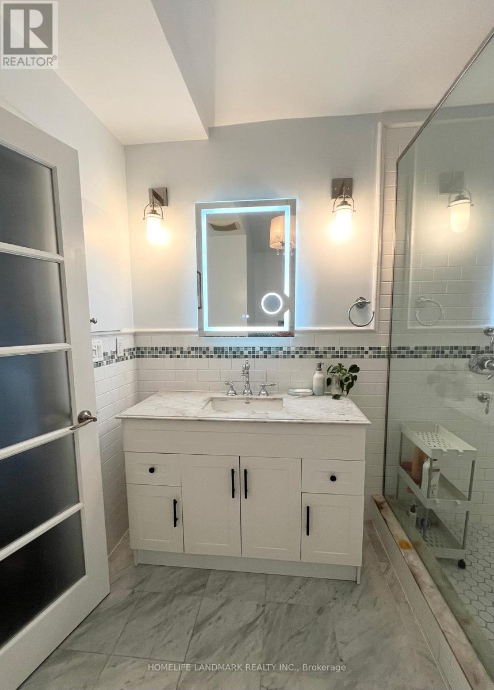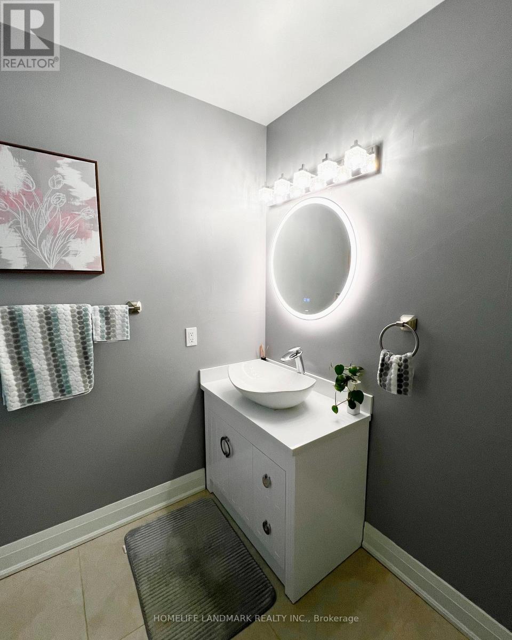4 Bedroom
4 Bathroom
2,000 - 2,500 ft2
Fireplace
Central Air Conditioning
Forced Air
$1,368,500
Beautiful Brick Detached house, Excellent Layout Located in Convenient Milliken Area, 2Car Garage with 4 Car Space Driveway; High Demand Location and Safe Neighbourhood, Approx. 2000+ S.F, Bright Living Areas and Spacious Master Bedroom, Lots Pot Lights, Newly Renovated and Well-Maintained, Hardwood Stairs and Luxury Vinyl Floors, Granite Kitchen Countertop with Backsplash; 5 Major Stainless Appliances (2023); New Heat Pump (2024). Finished Basement. Fenced Backyard. Steps to Park & Public Transit, Close to Schools, Plaza, Restaurants, Banks...Mins to Pacific Mall & Supermarket...Don't Miss this Opportunity. (id:53661)
Property Details
|
MLS® Number
|
E12410726 |
|
Property Type
|
Single Family |
|
Neigbourhood
|
Milliken |
|
Community Name
|
Milliken |
|
Equipment Type
|
Water Heater |
|
Features
|
Carpet Free |
|
Parking Space Total
|
6 |
|
Rental Equipment Type
|
Water Heater |
Building
|
Bathroom Total
|
4 |
|
Bedrooms Above Ground
|
3 |
|
Bedrooms Below Ground
|
1 |
|
Bedrooms Total
|
4 |
|
Amenities
|
Fireplace(s) |
|
Appliances
|
Dishwasher, Dryer, Oven, Hood Fan, Stove, Washer, Window Coverings, Refrigerator |
|
Basement Development
|
Finished |
|
Basement Type
|
N/a (finished) |
|
Construction Style Attachment
|
Detached |
|
Cooling Type
|
Central Air Conditioning |
|
Exterior Finish
|
Brick |
|
Fireplace Present
|
Yes |
|
Flooring Type
|
Vinyl, Ceramic |
|
Foundation Type
|
Concrete |
|
Half Bath Total
|
1 |
|
Heating Fuel
|
Natural Gas |
|
Heating Type
|
Forced Air |
|
Stories Total
|
2 |
|
Size Interior
|
2,000 - 2,500 Ft2 |
|
Type
|
House |
|
Utility Water
|
Municipal Water |
Parking
Land
|
Acreage
|
No |
|
Sewer
|
Sanitary Sewer |
|
Size Depth
|
112 Ft ,2 In |
|
Size Frontage
|
35 Ft ,3 In |
|
Size Irregular
|
35.3 X 112.2 Ft |
|
Size Total Text
|
35.3 X 112.2 Ft |
Rooms
| Level |
Type |
Length |
Width |
Dimensions |
|
Second Level |
Primary Bedroom |
10.5 m |
27.8 m |
10.5 m x 27.8 m |
|
Second Level |
Bedroom 2 |
10 m |
10.7 m |
10 m x 10.7 m |
|
Second Level |
Bedroom 3 |
10 m |
11.6 m |
10 m x 11.6 m |
|
Ground Level |
Living Room |
10 m |
16 m |
10 m x 16 m |
|
Ground Level |
Dining Room |
9 m |
11 m |
9 m x 11 m |
|
Ground Level |
Family Room |
10 m |
18 m |
10 m x 18 m |
|
Ground Level |
Kitchen |
9.2 m |
9.8 m |
9.2 m x 9.8 m |
|
Ground Level |
Eating Area |
11.8 m |
9.2 m |
11.8 m x 9.2 m |
https://www.realtor.ca/real-estate/28878008/80-lorna-rae-boulevard-e-toronto-milliken-milliken

