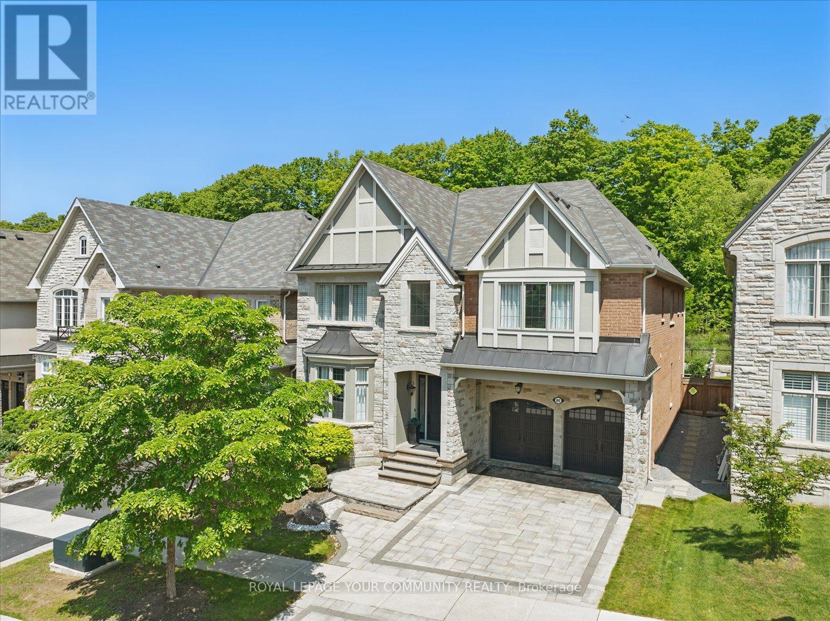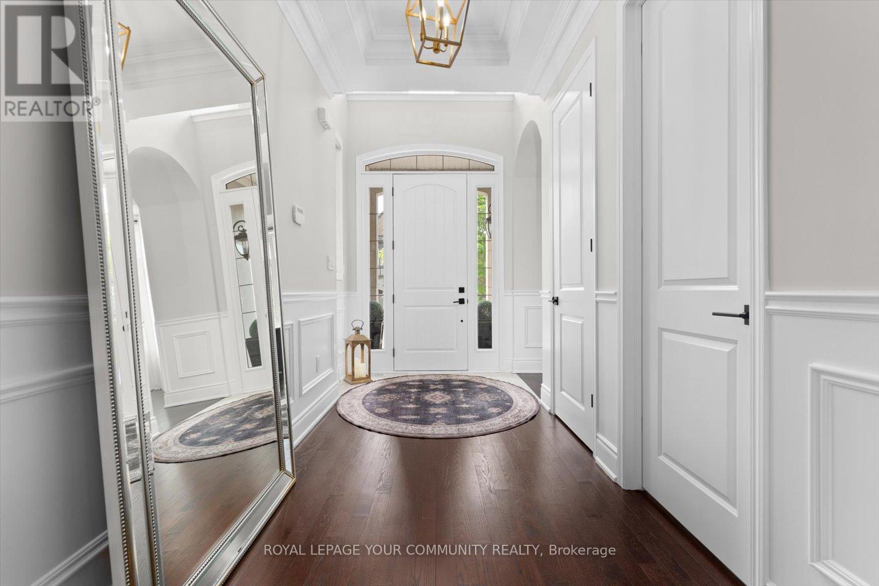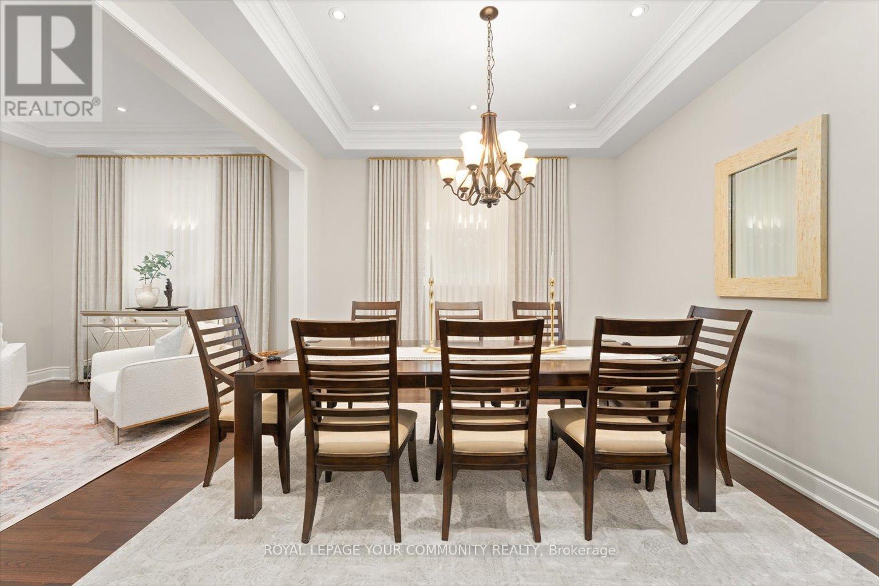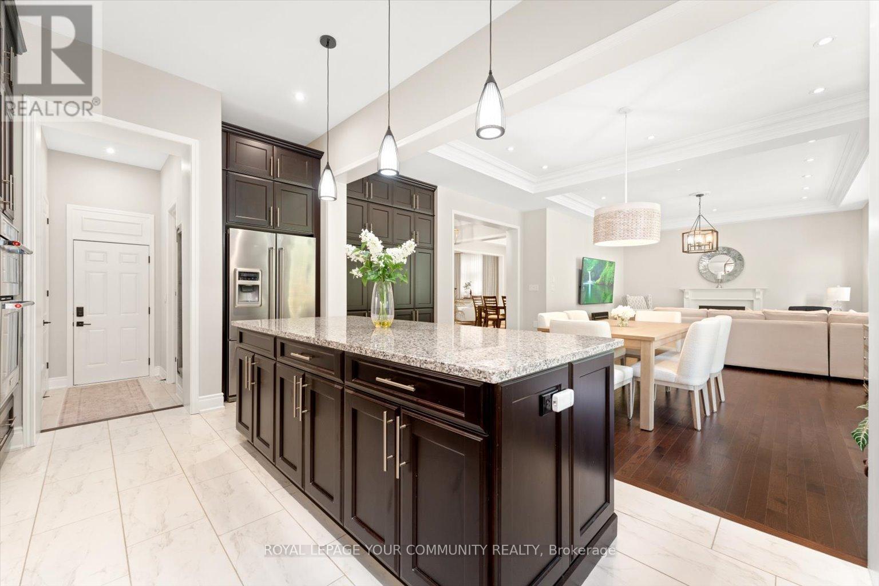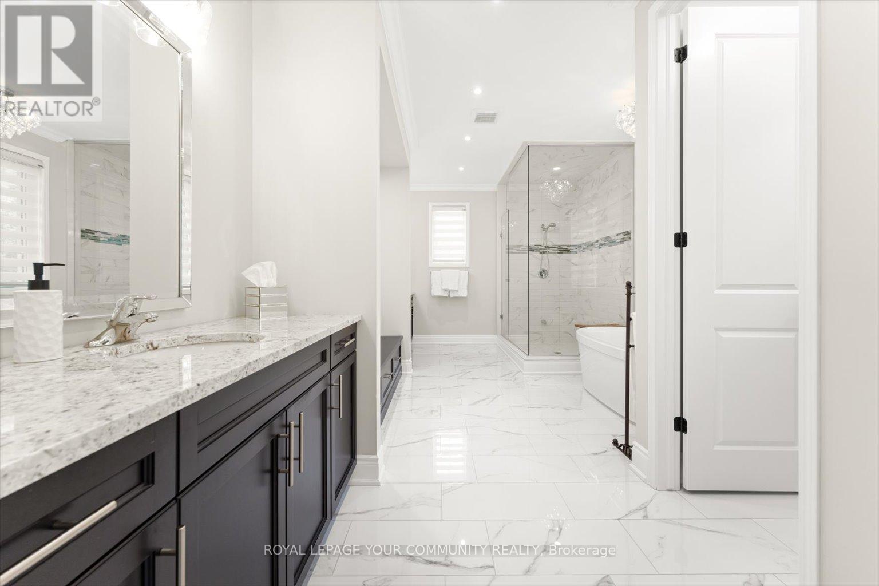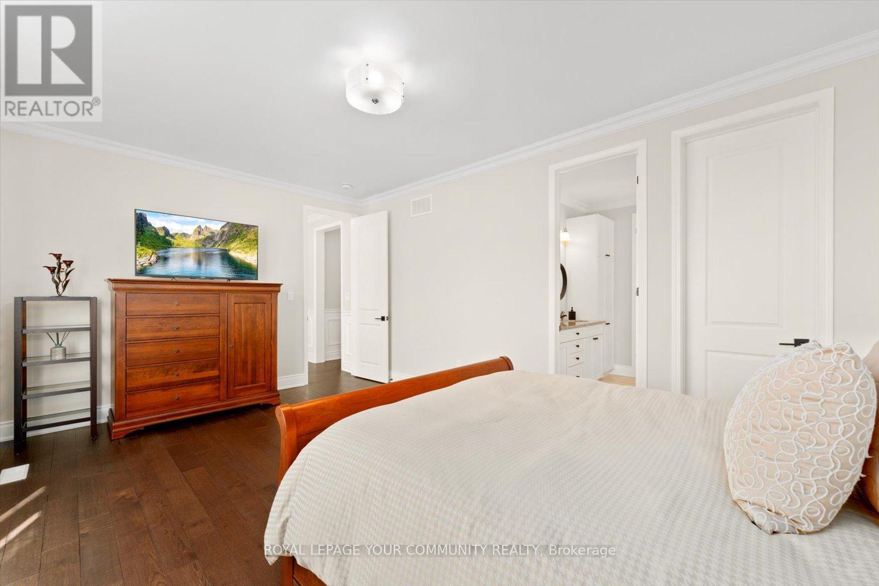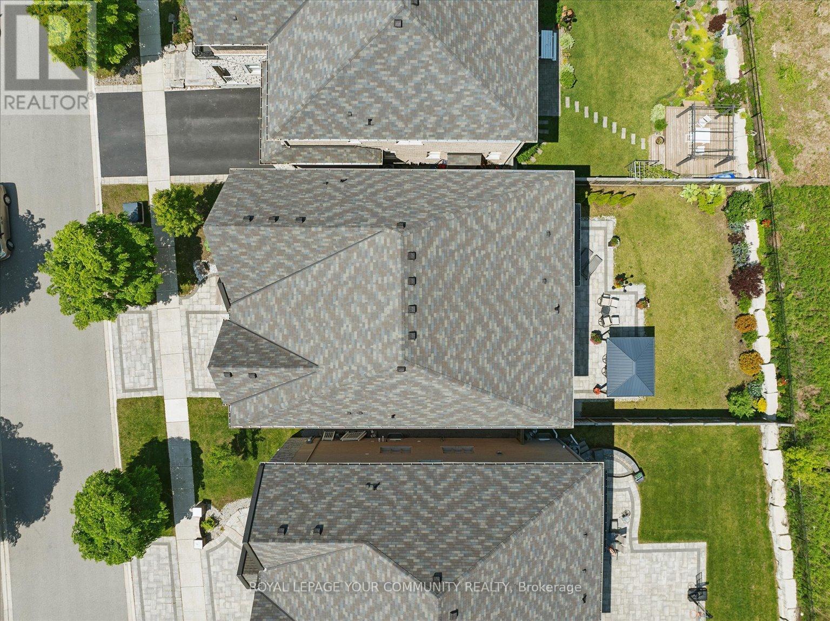4 Bedroom
4 Bathroom
3,500 - 5,000 ft2
Fireplace
Central Air Conditioning
Forced Air
Landscaped
$2,488,000
A rare opportunity to own a refined executive residence in prestigious rural Aurora, perfectly positioned on a quiet court and backing onto protected ravine. This sun-drenched 4,242 sq ft home showcases timeless elegance and modern luxury on a premium 50' x 123' pool-sized lot. A grand stone facade opens to a dramatic 20 ft open-to-above foyer, setting the tone for soaring 14 ft ceilings in the great room and 9-10 ft smooth ceilings throughout. The open-concept design flows seamlessly from the elegant family room to the chef-inspired kitchen-complete with custom cabinetry, granite counters, a large centre island, and top-of-the-line built-in KitchenAid appliances (fridge, cooktop, microwave, oven, dishwasher), ideal for entertaining in style. Retreat to the opulent primary suite featuring a spa-like 6-piece ensuite and an expansive dressing room outfitted with bespoke closet organizer. Extensive upgrades throughout include wide-plank hardwood flooring, crown moulding, polished oversized tiles, oak stairs with iron pickets, custom designer lighting and added pot lights upgraded vanities, luxury bath hardware, and elegant wall paneling. Professionally landscaped with front and rear interlock and a serene deck overlooking the ravine. Enjoy direct access to scenic trails, and close proximity to top-ranked schools, parks, community centre, GO Train, Hwy 404, T&T Supermarket, and boutique shopping. An exceptional residence offering sophistication, privacy, and a coveted lifestyle. (id:53661)
Property Details
|
MLS® Number
|
N12196067 |
|
Property Type
|
Single Family |
|
Community Name
|
Rural Aurora |
|
Amenities Near By
|
Golf Nearby, Hospital, Schools |
|
Features
|
Cul-de-sac, Ravine, Backs On Greenbelt, Lighting, Carpet Free |
|
Parking Space Total
|
6 |
|
Structure
|
Patio(s) |
Building
|
Bathroom Total
|
4 |
|
Bedrooms Above Ground
|
4 |
|
Bedrooms Total
|
4 |
|
Age
|
6 To 15 Years |
|
Amenities
|
Fireplace(s) |
|
Appliances
|
Garage Door Opener Remote(s), Oven - Built-in, Central Vacuum, Range, Water Softener, Dishwasher, Dryer, Microwave, Oven, Washer, Window Coverings, Refrigerator |
|
Basement Development
|
Unfinished |
|
Basement Type
|
N/a (unfinished) |
|
Construction Style Attachment
|
Detached |
|
Cooling Type
|
Central Air Conditioning |
|
Exterior Finish
|
Brick, Stone |
|
Fireplace Present
|
Yes |
|
Flooring Type
|
Hardwood |
|
Foundation Type
|
Poured Concrete |
|
Half Bath Total
|
1 |
|
Heating Fuel
|
Natural Gas |
|
Heating Type
|
Forced Air |
|
Stories Total
|
2 |
|
Size Interior
|
3,500 - 5,000 Ft2 |
|
Type
|
House |
|
Utility Water
|
Municipal Water |
Parking
Land
|
Acreage
|
No |
|
Fence Type
|
Fenced Yard |
|
Land Amenities
|
Golf Nearby, Hospital, Schools |
|
Landscape Features
|
Landscaped |
|
Sewer
|
Sanitary Sewer |
|
Size Depth
|
123 Ft ,3 In |
|
Size Frontage
|
50 Ft ,3 In |
|
Size Irregular
|
50.3 X 123.3 Ft |
|
Size Total Text
|
50.3 X 123.3 Ft |
Rooms
| Level |
Type |
Length |
Width |
Dimensions |
|
Second Level |
Sitting Room |
7.46 m |
4.29 m |
7.46 m x 4.29 m |
|
Second Level |
Primary Bedroom |
6.21 m |
4.84 m |
6.21 m x 4.84 m |
|
Second Level |
Bedroom 2 |
5.51 m |
3.99 m |
5.51 m x 3.99 m |
|
Second Level |
Bedroom 3 |
4.78 m |
3.38 m |
4.78 m x 3.38 m |
|
Second Level |
Bedroom 4 |
4.14 m |
3.53 m |
4.14 m x 3.53 m |
|
Main Level |
Living Room |
4.6 m |
6.01 m |
4.6 m x 6.01 m |
|
Main Level |
Dining Room |
4.2 m |
3.56 m |
4.2 m x 3.56 m |
|
Main Level |
Sitting Room |
4.2 m |
3.32 m |
4.2 m x 3.32 m |
|
Main Level |
Kitchen |
2.74 m |
4.99 m |
2.74 m x 4.99 m |
|
Main Level |
Eating Area |
4.6 m |
5.79 m |
4.6 m x 5.79 m |
|
Main Level |
Office |
3.38 m |
3.81 m |
3.38 m x 3.81 m |
https://www.realtor.ca/real-estate/28416166/80-forest-grove-court-aurora-rural-aurora

