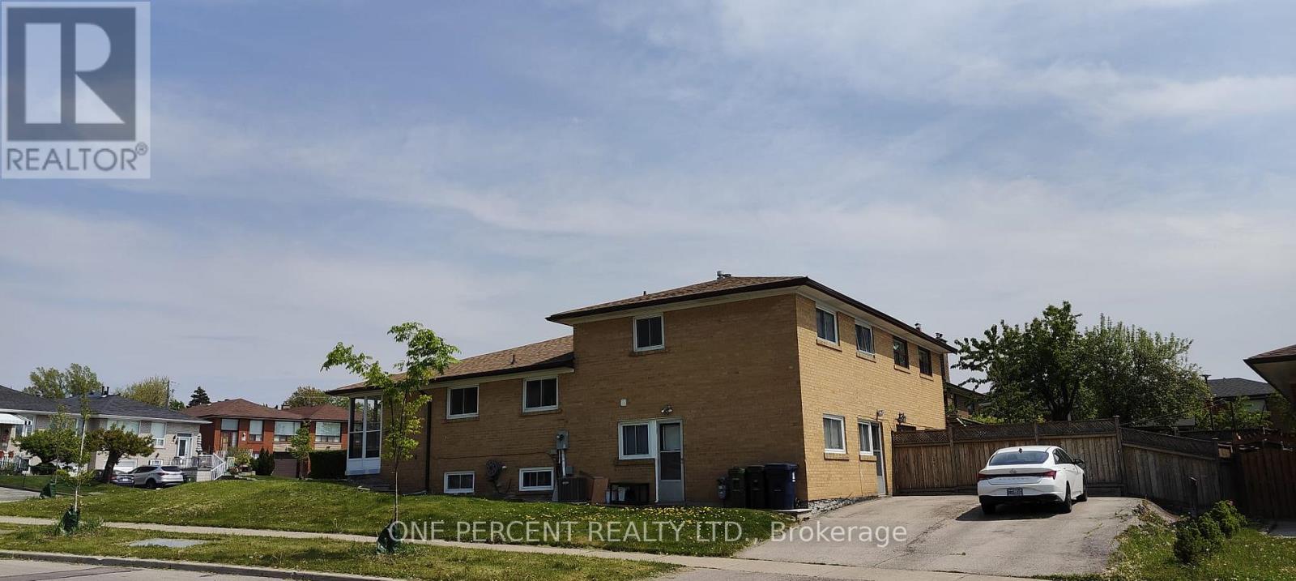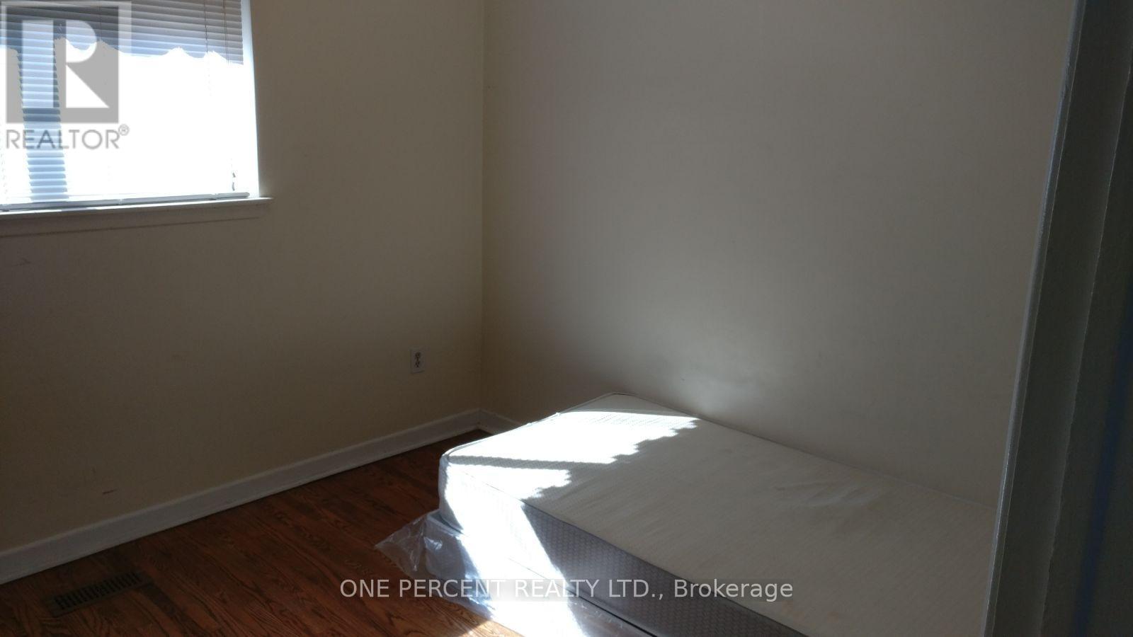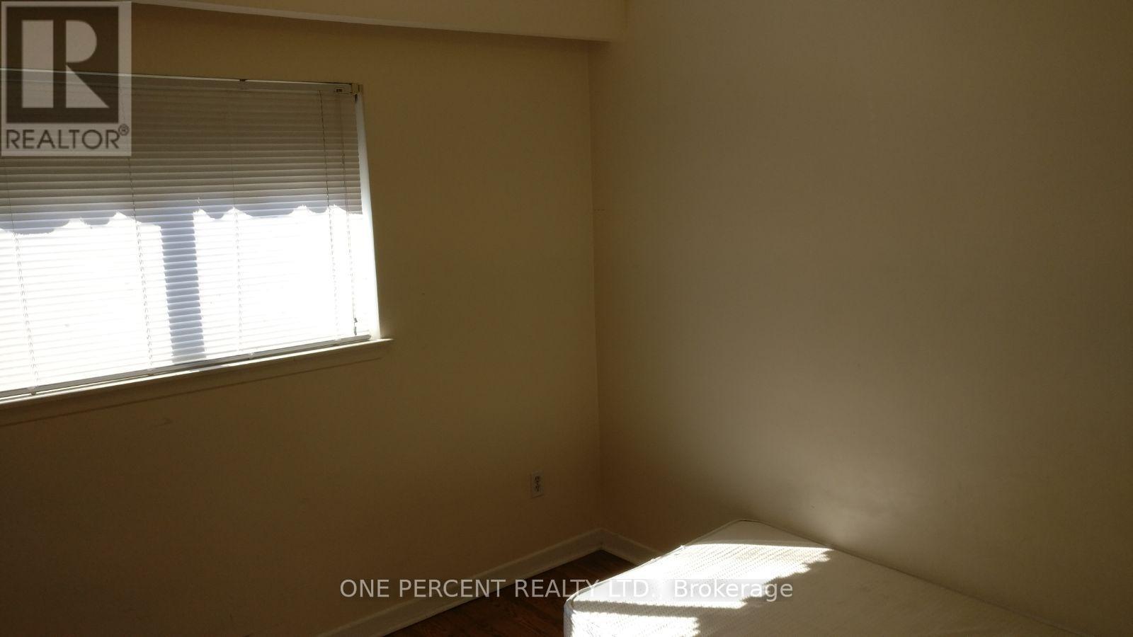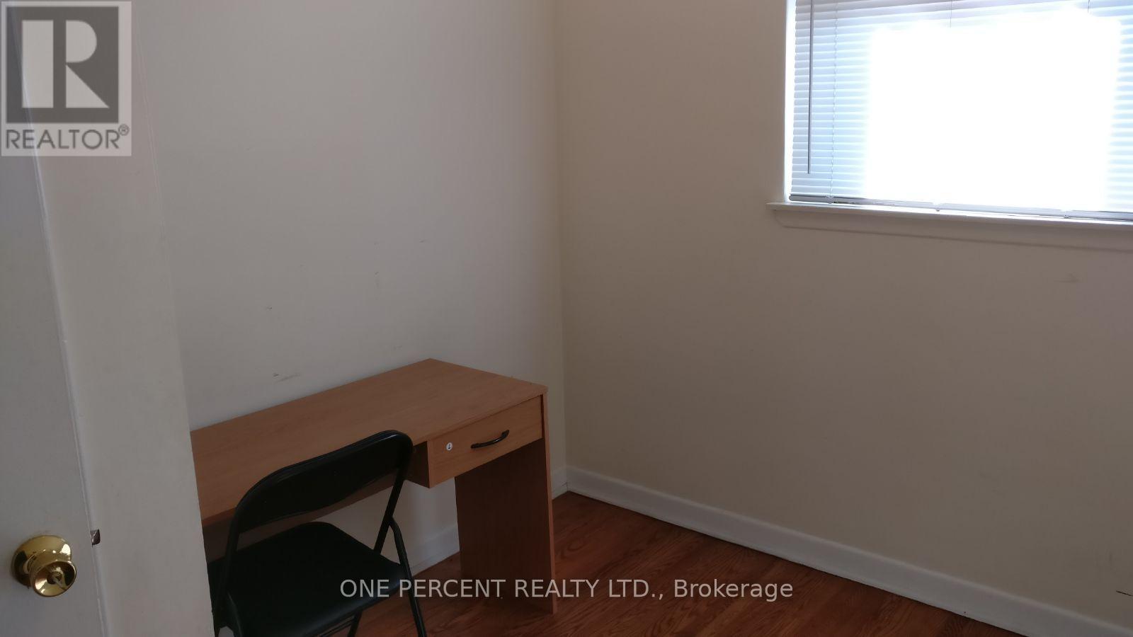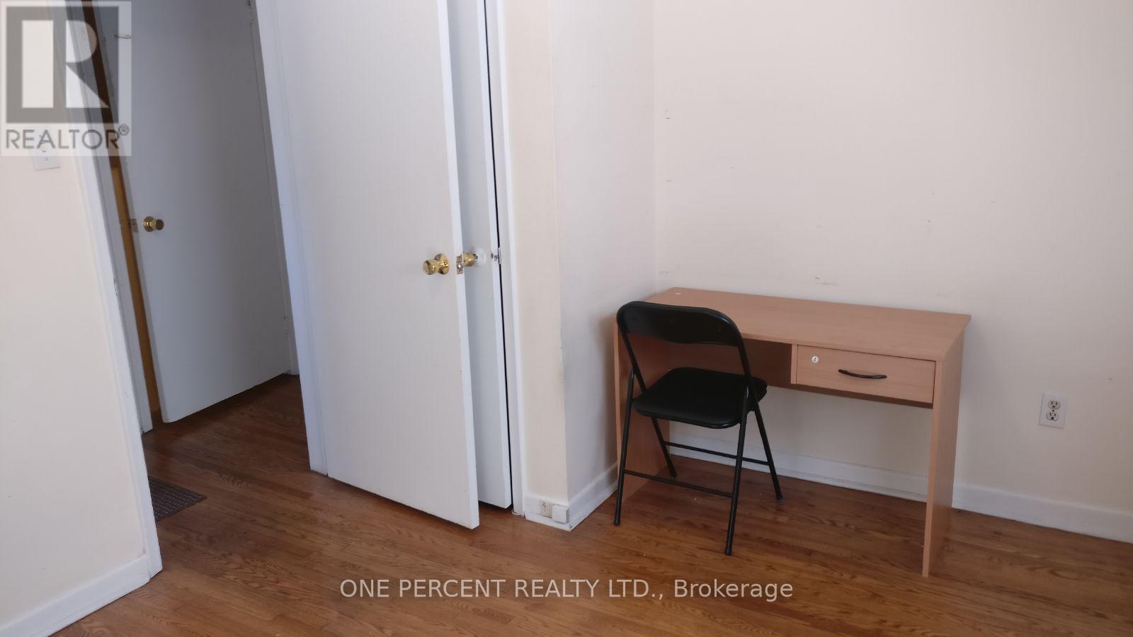6 Bedroom
2 Bathroom
1,100 - 1,500 ft2
Central Air Conditioning
Forced Air
$925,000
Welcome to This Large & Bright Full Brick Back-Split Semi-Detached Home!Step into a spacious main floor featuring a charming glass-enclosed front porch, leading to a welcoming foyer with sleek new full-mirror closet doors. The open-concept kitchen and dining area flow seamlessly into a sun-filled living room with a stunning full wall bay window perfect for entertaining or relaxing with family.The upper level offers two generous bedrooms, including a primary with double closets and new mirror doors, alongside a beautifully appointed 4-piece bathroom and an additional hallway closet for extra storage.The separate side entrance leads to the lower level, complete with two more spacious bedrooms (one with double closets and new mirror doors), a 3-piece bathroom, and direct access to the basement. Downstairs, youll find two additional bedrooms, a laundry room with a brand-new 100 Amp MCB panel, a furnace room, and a large crawl space ideal for all your storage needs.Private driveway accommodates parking for up to four cars.This home offers excellent income potential with the option to convert the lower level into an in-law or rental suite.Located in a high-demand area, just minutes from schools, York University, TTC, subway, and local markets.Note: All measurements are approximate. Buyers and their agents are advised to perform their own due diligence. (id:53661)
Property Details
|
MLS® Number
|
W12281957 |
|
Property Type
|
Single Family |
|
Neigbourhood
|
York University Heights |
|
Community Name
|
York University Heights |
|
Amenities Near By
|
Public Transit, Schools, Hospital |
|
Community Features
|
School Bus, Community Centre |
|
Features
|
Carpet Free |
|
Parking Space Total
|
4 |
Building
|
Bathroom Total
|
2 |
|
Bedrooms Above Ground
|
4 |
|
Bedrooms Below Ground
|
2 |
|
Bedrooms Total
|
6 |
|
Age
|
51 To 99 Years |
|
Appliances
|
Dishwasher, Dryer, Stove, Washer, Window Coverings, Two Refrigerators |
|
Basement Type
|
Partial |
|
Construction Status
|
Insulation Upgraded |
|
Construction Style Attachment
|
Semi-detached |
|
Cooling Type
|
Central Air Conditioning |
|
Exterior Finish
|
Brick |
|
Fire Protection
|
Smoke Detectors, Security System |
|
Foundation Type
|
Block, Poured Concrete |
|
Heating Fuel
|
Natural Gas |
|
Heating Type
|
Forced Air |
|
Stories Total
|
2 |
|
Size Interior
|
1,100 - 1,500 Ft2 |
|
Type
|
House |
|
Utility Water
|
Municipal Water, Unknown |
Parking
Land
|
Acreage
|
No |
|
Land Amenities
|
Public Transit, Schools, Hospital |
|
Sewer
|
Sanitary Sewer |
|
Size Depth
|
103 Ft |
|
Size Frontage
|
43 Ft ,4 In |
|
Size Irregular
|
43.4 X 103 Ft ; Irreg |
|
Size Total Text
|
43.4 X 103 Ft ; Irreg|under 1/2 Acre |
|
Zoning Description
|
R1 |
Rooms
| Level |
Type |
Length |
Width |
Dimensions |
|
Second Level |
Primary Bedroom |
3.61 m |
2.67 m |
3.61 m x 2.67 m |
|
Second Level |
Bathroom |
2.84 m |
1.47 m |
2.84 m x 1.47 m |
|
Second Level |
Bedroom 2 |
4.34 m |
2.74 m |
4.34 m x 2.74 m |
|
Basement |
Bedroom |
3.66 m |
2.84 m |
3.66 m x 2.84 m |
|
Basement |
Bedroom |
4.37 m |
3.21 m |
4.37 m x 3.21 m |
|
Lower Level |
Bathroom |
2.84 m |
1.47 m |
2.84 m x 1.47 m |
|
Lower Level |
Bedroom 3 |
4.32 m |
2.74 m |
4.32 m x 2.74 m |
|
Lower Level |
Bedroom 4 |
3.66 m |
2.74 m |
3.66 m x 2.74 m |
|
Ground Level |
Other |
4.55 m |
3.73 m |
4.55 m x 3.73 m |
|
Ground Level |
Family Room |
4.52 m |
3.73 m |
4.52 m x 3.73 m |
|
Ground Level |
Kitchen |
3.96 m |
2.74 m |
3.96 m x 2.74 m |
|
Ground Level |
Eating Area |
3.5 m |
2.74 m |
3.5 m x 2.74 m |
Utilities
|
Cable
|
Installed |
|
Electricity
|
Installed |
|
Sewer
|
Installed |
https://www.realtor.ca/real-estate/28599194/80-fallingdale-crescent-toronto-york-university-heights-york-university-heights

